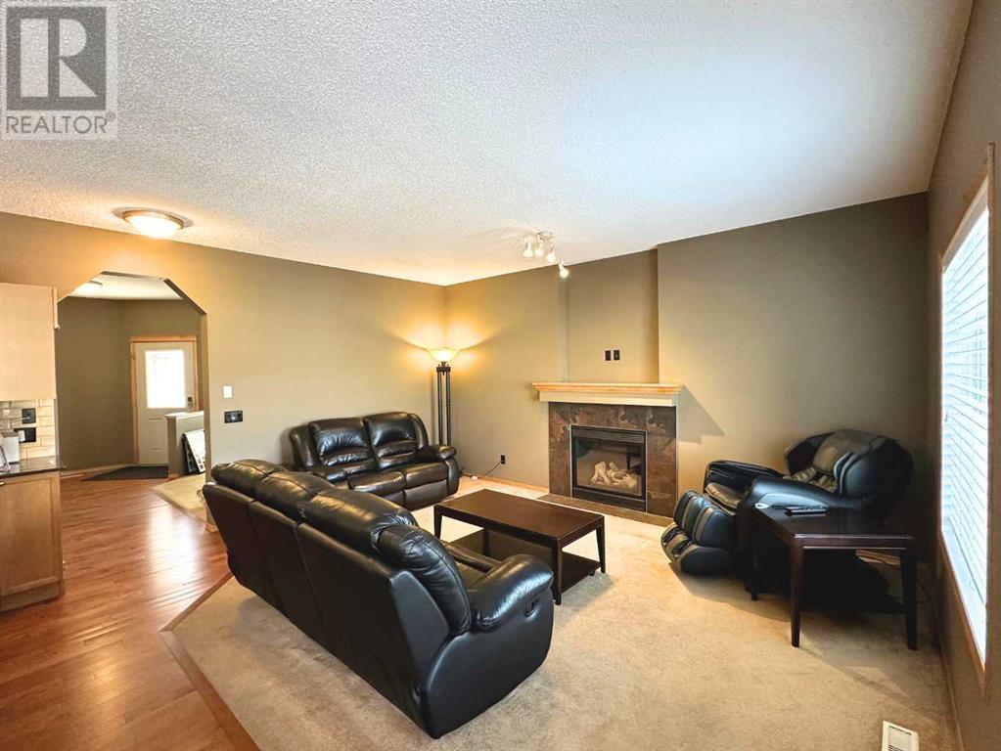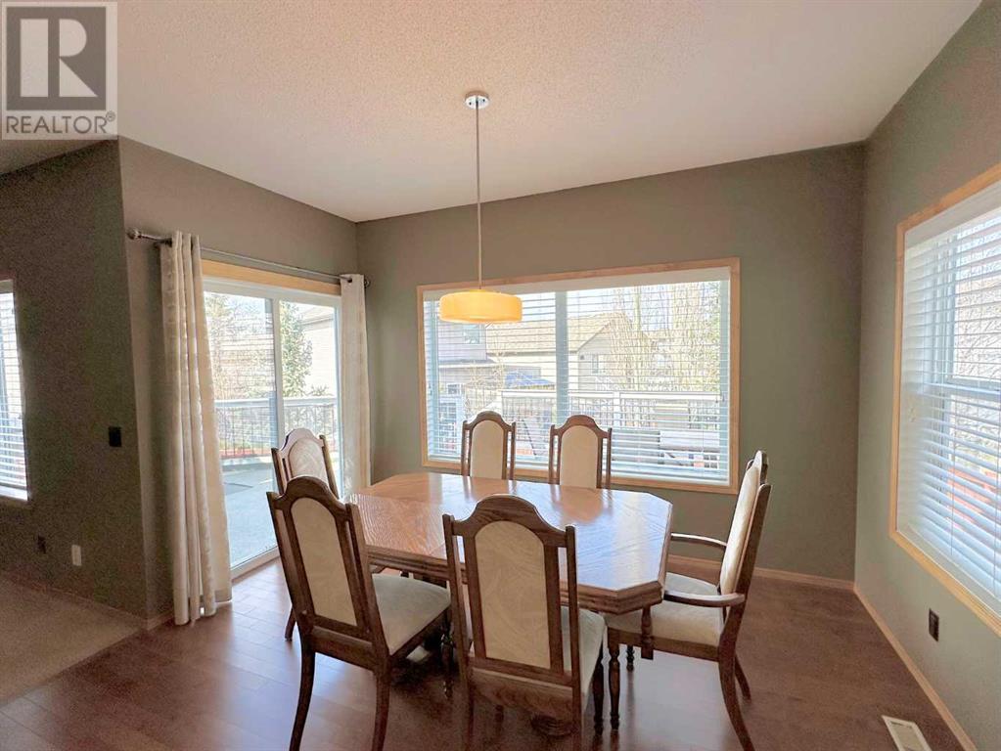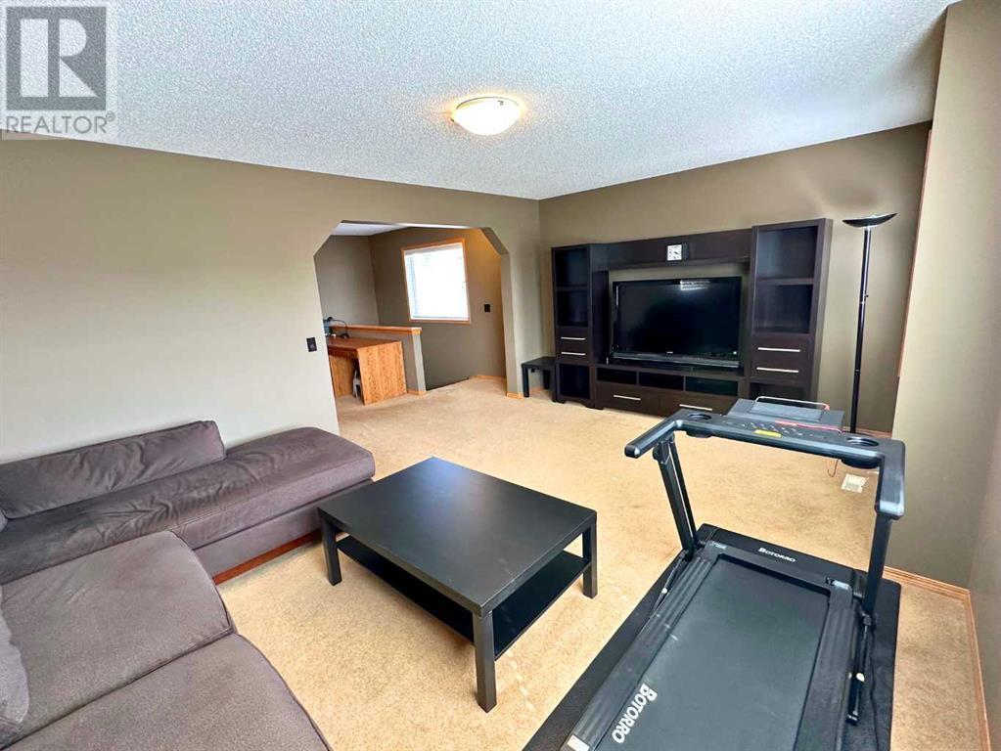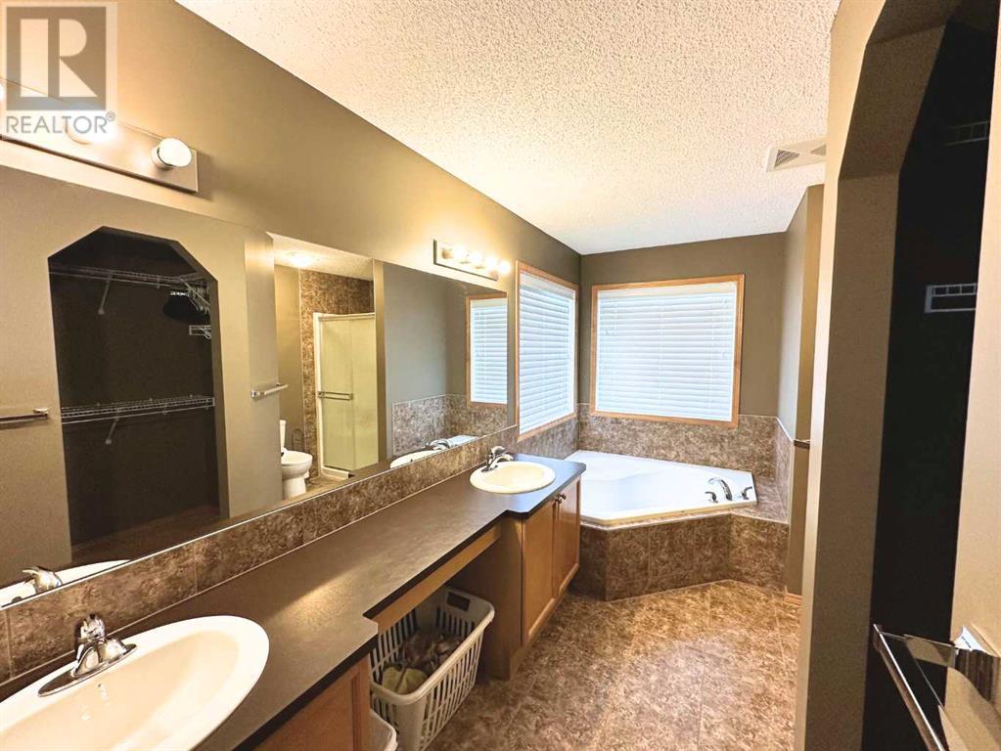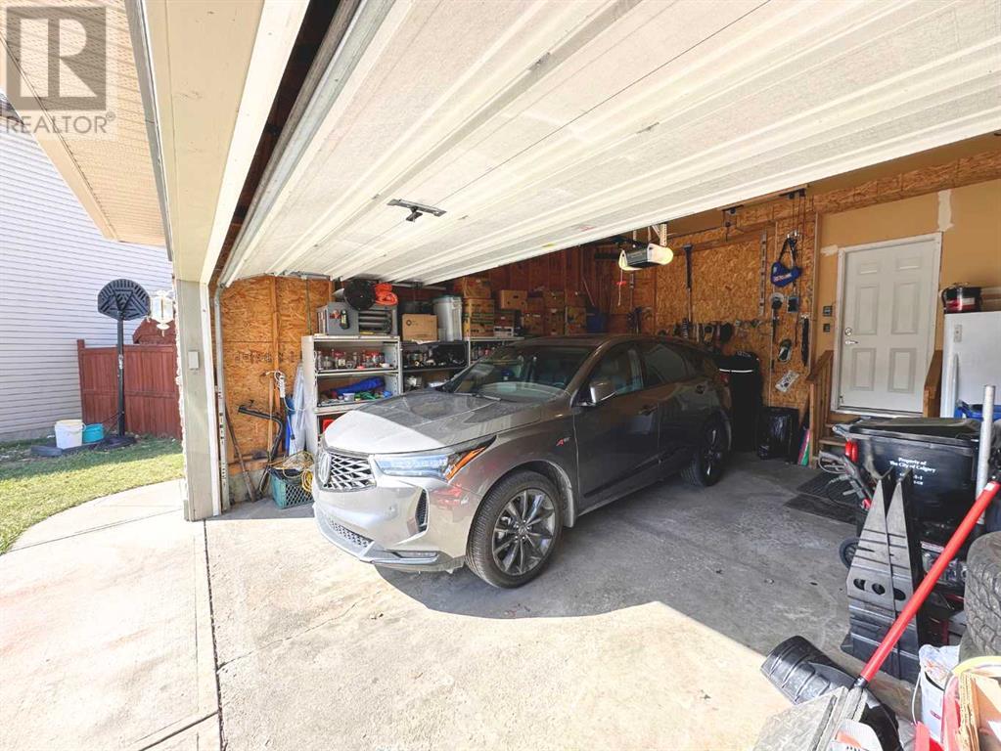3 Bedroom
3 Bathroom
2,027 ft2
Fireplace
None
Forced Air
Landscaped
$734,900
Well-Maintained Family Home in Panorama Hills! Original-owner 3 bed, 2.5 bath detached home on a quiet pie lot in desirable Panorama Hills. Offering over 2,000 sq. ft. of living space, this home features hardwood on the main floor, a front flex room, open-concept kitchen with large island and garburator, and a bright living/dining area. Upstairs boasts a sunny SW-facing bonus room, convenient second floor laundry, and a spacious primary suite with a shower, jetted tub, and dual sinks. The large backyard includes a stone firepit, fruit trees, a huge deck with storage underneath, and a shed. New roof and siding (2025). Extended driveway fits 3–4 vehicles plus a double attached garage. Close to top-rated schools (elementary to high school), parks, pathways, transit, Stoney Trail, restaurants, and shopping. Enjoy access to the newly renovated Panorama Hills Community Centre including a waterpark, playground, sports courts, BBQ, sandpit, private rooms, and more! A perfect home for growing families in a vibrant, amenity-rich neighborhood! (id:57810)
Property Details
|
MLS® Number
|
A2221147 |
|
Property Type
|
Single Family |
|
Neigbourhood
|
Panorama Hills |
|
Community Name
|
Panorama Hills |
|
Features
|
No Animal Home, No Smoking Home |
|
Parking Space Total
|
4 |
|
Plan
|
0710152 |
|
Structure
|
Deck |
Building
|
Bathroom Total
|
3 |
|
Bedrooms Above Ground
|
3 |
|
Bedrooms Total
|
3 |
|
Appliances
|
Washer, Refrigerator, Dishwasher, Stove, Dryer, Microwave, Hood Fan |
|
Basement Development
|
Unfinished |
|
Basement Type
|
Full (unfinished) |
|
Constructed Date
|
2007 |
|
Construction Material
|
Wood Frame |
|
Construction Style Attachment
|
Detached |
|
Cooling Type
|
None |
|
Fireplace Present
|
Yes |
|
Fireplace Total
|
1 |
|
Flooring Type
|
Carpeted, Hardwood, Tile |
|
Foundation Type
|
Poured Concrete |
|
Half Bath Total
|
1 |
|
Heating Fuel
|
Natural Gas |
|
Heating Type
|
Forced Air |
|
Stories Total
|
2 |
|
Size Interior
|
2,027 Ft2 |
|
Total Finished Area
|
2027 Sqft |
|
Type
|
House |
Parking
|
Attached Garage
|
2 |
|
Parking Pad
|
|
Land
|
Acreage
|
No |
|
Fence Type
|
Fence |
|
Landscape Features
|
Landscaped |
|
Size Depth
|
41.15 M |
|
Size Frontage
|
5.67 M |
|
Size Irregular
|
562.00 |
|
Size Total
|
562 M2|4,051 - 7,250 Sqft |
|
Size Total Text
|
562 M2|4,051 - 7,250 Sqft |
|
Zoning Description
|
R-g |
Rooms
| Level |
Type |
Length |
Width |
Dimensions |
|
Main Level |
Other |
|
|
21.58 Ft x 11.50 Ft |
|
Main Level |
Living Room |
|
|
16.08 Ft x 12.33 Ft |
|
Main Level |
Other |
|
|
13.50 Ft x 11.58 Ft |
|
Main Level |
2pc Bathroom |
|
|
4.58 Ft x 3.42 Ft |
|
Upper Level |
Bedroom |
|
|
13.17 Ft x 11.17 Ft |
|
Upper Level |
Bedroom |
|
|
10.67 Ft x 10.42 Ft |
|
Upper Level |
Bedroom |
|
|
9.67 Ft x 9.75 Ft |
|
Upper Level |
Family Room |
|
|
12.42 Ft x 17.17 Ft |
|
Upper Level |
4pc Bathroom |
|
|
9.92 Ft x 13.58 Ft |
|
Upper Level |
3pc Bathroom |
|
|
4.67 Ft x 9.75 Ft |
https://www.realtor.ca/real-estate/28338273/40-panamount-circle-nw-calgary-panorama-hills






