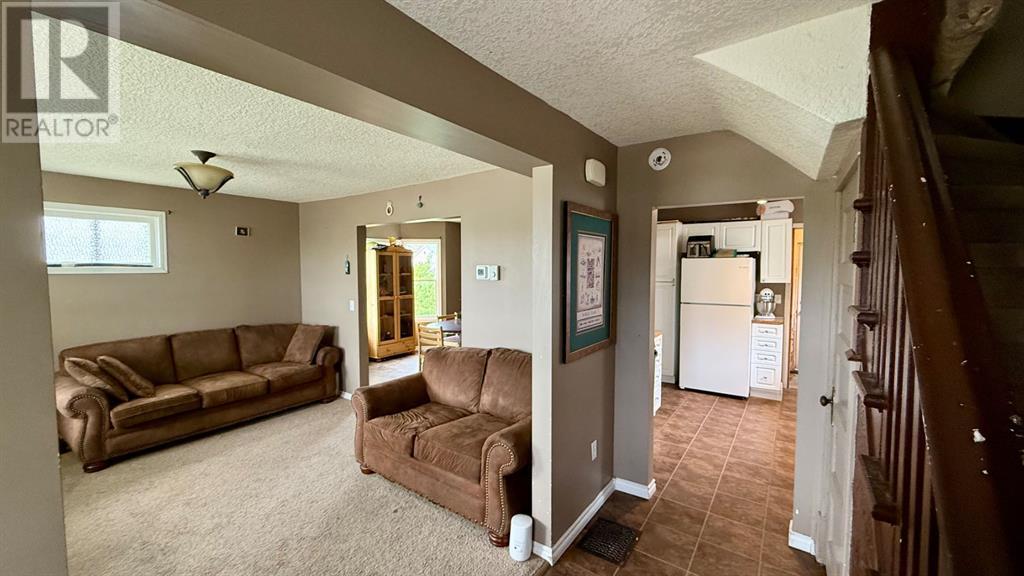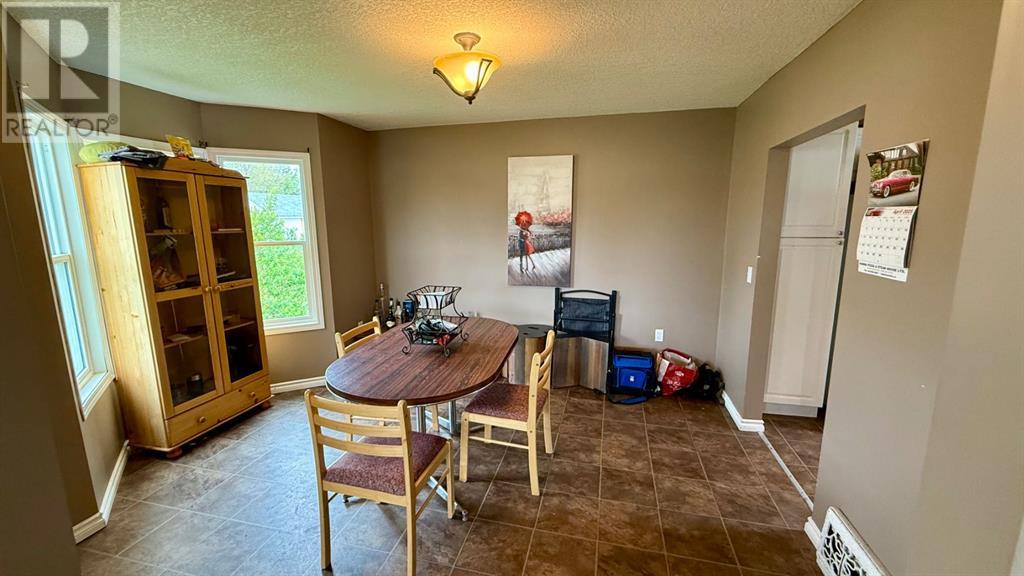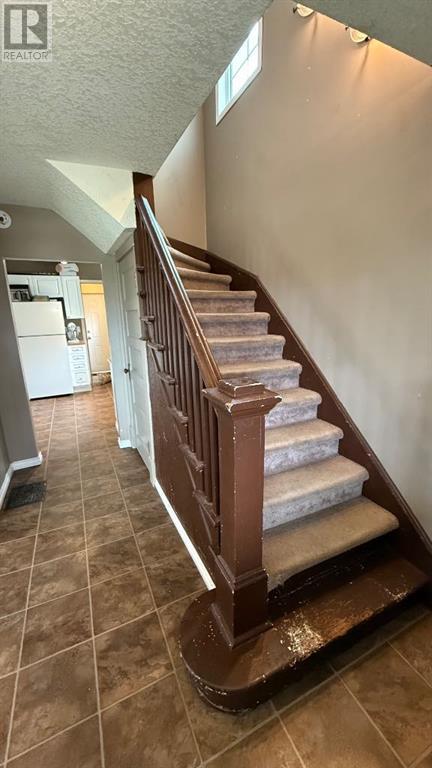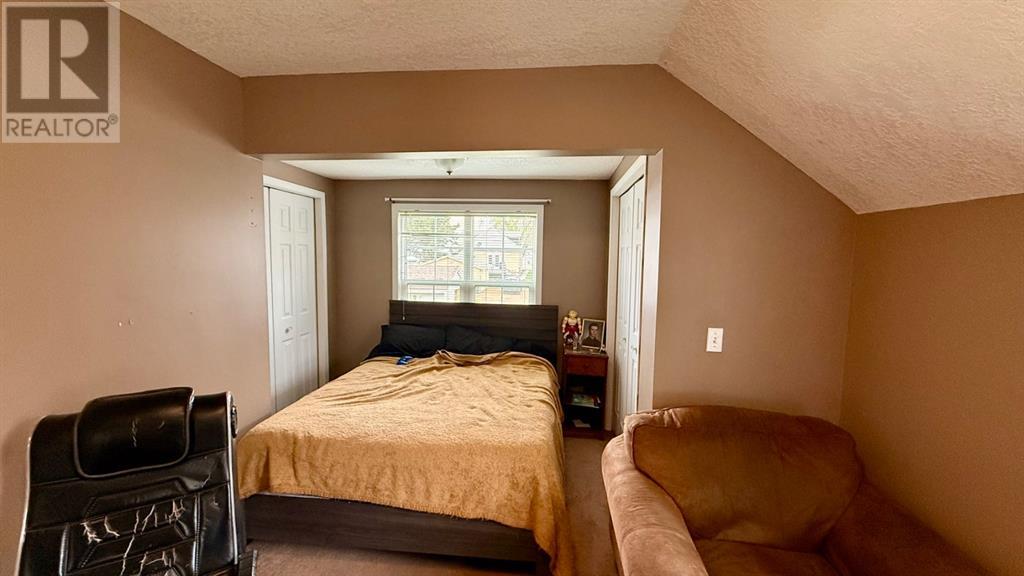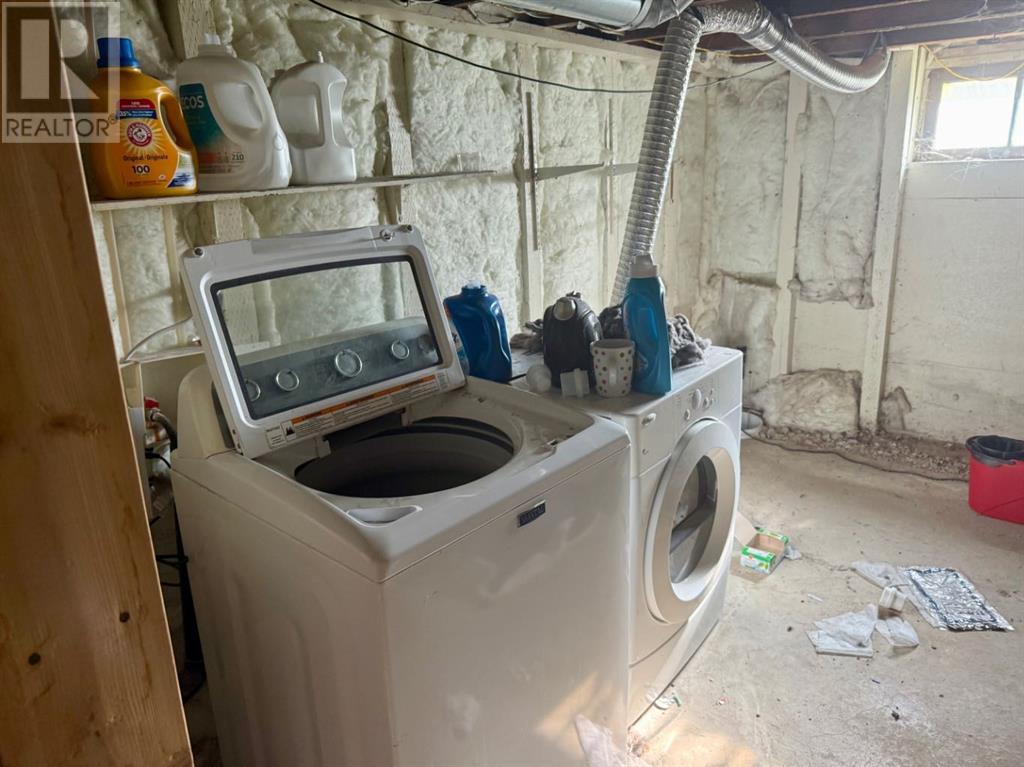3 Bedroom
1 Bathroom
1,573 ft2
Central Air Conditioning
Forced Air
$179,500
This delightful 3-bedroom, 1-bath home beautifully blends classic 1925 charm with thoughtful modern upgrades. Featuring a spacious main floor with a functional layout, it’s perfect for everyday living and entertaining.The home has seen extensive renovations, including windows, drywall, plumbing, vinyl siding, doors, paint and stylish ceiling treatments. The renovated bathroom and insulated basement add comfort and usability, while key mechanical updates like rewiring, a high-efficiency furnace, demand hot water heating, and air conditioning ensure modern convenience.Outside, enjoy a large yard and a 20' x 24' garage, ideal for storage, a workshop, or hobby space.Currently tenant-occupied by reliable renters, this property is an ideal investment opportunity with steady income potential. Whether you're looking to expand your rental portfolio or purchase a home with future flexibility, this updated character home offers value, comfort, and long-term appeal! (id:57810)
Property Details
|
MLS® Number
|
A2222197 |
|
Property Type
|
Single Family |
|
Community Name
|
Hanna |
|
Amenities Near By
|
Golf Course, Park, Playground, Recreation Nearby, Schools, Shopping |
|
Community Features
|
Golf Course Development |
|
Parking Space Total
|
3 |
|
Plan
|
6133aw |
Building
|
Bathroom Total
|
1 |
|
Bedrooms Above Ground
|
3 |
|
Bedrooms Total
|
3 |
|
Appliances
|
Washer, Refrigerator, Range - Electric, Dishwasher, Dryer, Microwave Range Hood Combo, Hot Water Instant |
|
Basement Development
|
Unfinished |
|
Basement Type
|
Full (unfinished) |
|
Constructed Date
|
1925 |
|
Construction Material
|
Wood Frame |
|
Construction Style Attachment
|
Detached |
|
Cooling Type
|
Central Air Conditioning |
|
Exterior Finish
|
Vinyl Siding |
|
Flooring Type
|
Carpeted, Linoleum |
|
Foundation Type
|
Wood |
|
Heating Type
|
Forced Air |
|
Stories Total
|
2 |
|
Size Interior
|
1,573 Ft2 |
|
Total Finished Area
|
1573 Sqft |
|
Type
|
House |
Parking
Land
|
Acreage
|
No |
|
Fence Type
|
Partially Fenced |
|
Land Amenities
|
Golf Course, Park, Playground, Recreation Nearby, Schools, Shopping |
|
Size Depth
|
38.1 M |
|
Size Frontage
|
15.24 M |
|
Size Irregular
|
6250.00 |
|
Size Total
|
6250 Sqft|4,051 - 7,250 Sqft |
|
Size Total Text
|
6250 Sqft|4,051 - 7,250 Sqft |
|
Zoning Description
|
R1 |
Rooms
| Level |
Type |
Length |
Width |
Dimensions |
|
Second Level |
Primary Bedroom |
|
|
16.92 Ft x 9.75 Ft |
|
Second Level |
Bedroom |
|
|
10.58 Ft x 11.25 Ft |
|
Second Level |
Bedroom |
|
|
9.42 Ft x 8.50 Ft |
|
Second Level |
3pc Bathroom |
|
|
8.25 Ft x 10.33 Ft |
|
Main Level |
Kitchen |
|
|
11.08 Ft x 9.50 Ft |
|
Main Level |
Dining Room |
|
|
11.08 Ft x 11.75 Ft |
|
Main Level |
Living Room |
|
|
11.92 Ft x 14.00 Ft |
https://www.realtor.ca/real-estate/28332312/212-4-avenue-w-hanna-hanna



