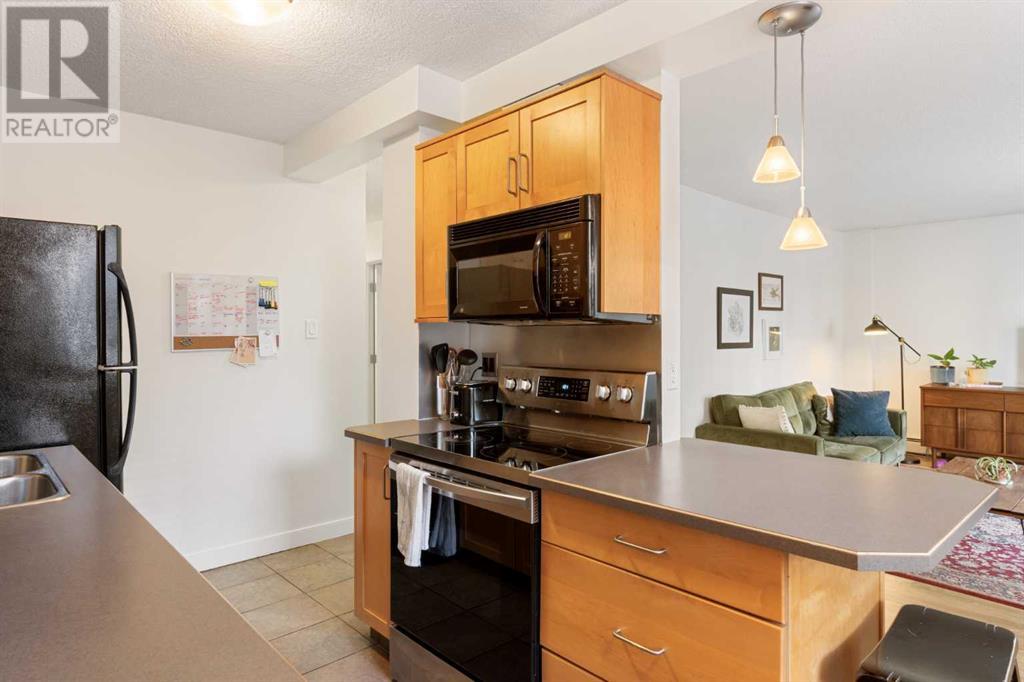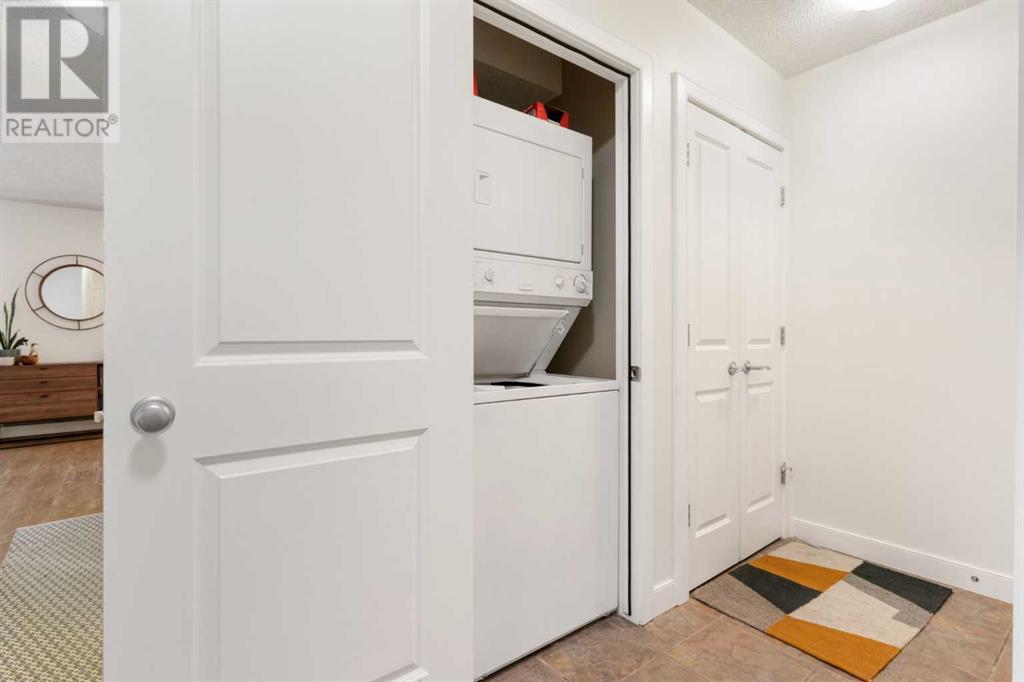303, 605 14 Avenue Sw Calgary, Alberta T2R 0M9
$319,900Maintenance, Caretaker, Common Area Maintenance, Heat, Insurance, Parking, Property Management, Reserve Fund Contributions, Sewer, Water
$645 Monthly
Maintenance, Caretaker, Common Area Maintenance, Heat, Insurance, Parking, Property Management, Reserve Fund Contributions, Sewer, Water
$645 MonthlyBright 2-bedroom condo located in the heart of Calgary’s Beltline District—just 3 blocks from 17th Avenue and 4th Street, offering easy access to restaurants, nightlife, and urban amenities. Situated on a tree-lined street in a well-maintained concrete building, this unit features an open-concept layout with spacious living and dining areas, large bedrooms, and eco-friendly laminate plank flooring throughout. This move-in ready home includes in-suite laundry, ample closet space, and extra storage. The kitchen boasts solid maple cabinetry, a stainless steel backsplash, a dishwasher, and a cozy dining nook. The 4-piece bathroom has been updated with ceramic tile flooring, a toilet, sink, faucet, and a deep soaker tub. Enjoy your private balcony with room for seating and plants—ideal for relaxing outdoors. This adult-only, pet-friendly building is just a 2-minute walk to Lougheed House and its surrounding park, perfect for dog walks and outdoor enjoyment. Convenient bike lanes make commuting downtown easy—only 5 minutes by bike or 10 minutes on foot. A fantastic opportunity for first-time buyers, downsizers, or investors! (id:57810)
Property Details
| MLS® Number | A2221697 |
| Property Type | Single Family |
| Community Name | Beltline |
| Amenities Near By | Park, Playground, Schools, Shopping |
| Community Features | Pets Allowed With Restrictions, Age Restrictions |
| Features | Closet Organizers, Parking |
| Parking Space Total | 1 |
| Plan | 0013245 |
Building
| Bathroom Total | 1 |
| Bedrooms Above Ground | 2 |
| Bedrooms Total | 2 |
| Appliances | Refrigerator, Cooktop - Electric, Dishwasher, Microwave Range Hood Combo, Window Coverings, Washer & Dryer |
| Constructed Date | 1968 |
| Construction Material | Poured Concrete |
| Construction Style Attachment | Attached |
| Cooling Type | None |
| Exterior Finish | Brick, Concrete |
| Flooring Type | Ceramic Tile, Vinyl Plank |
| Heating Type | Hot Water |
| Stories Total | 6 |
| Size Interior | 840 Ft2 |
| Total Finished Area | 840.22 Sqft |
| Type | Apartment |
Land
| Acreage | No |
| Land Amenities | Park, Playground, Schools, Shopping |
| Size Total Text | Unknown |
| Zoning Description | Cc-mh |
Rooms
| Level | Type | Length | Width | Dimensions |
|---|---|---|---|---|
| Main Level | 4pc Bathroom | 5.00 Ft x 8.50 Ft | ||
| Main Level | Bedroom | 14.25 Ft x 10.00 Ft | ||
| Main Level | Kitchen | 7.67 Ft x 16.08 Ft | ||
| Main Level | Living Room | 18.08 Ft x 12.25 Ft | ||
| Main Level | Primary Bedroom | 14.25 Ft x 11.83 Ft |
https://www.realtor.ca/real-estate/28338032/303-605-14-avenue-sw-calgary-beltline
Contact Us
Contact us for more information






































