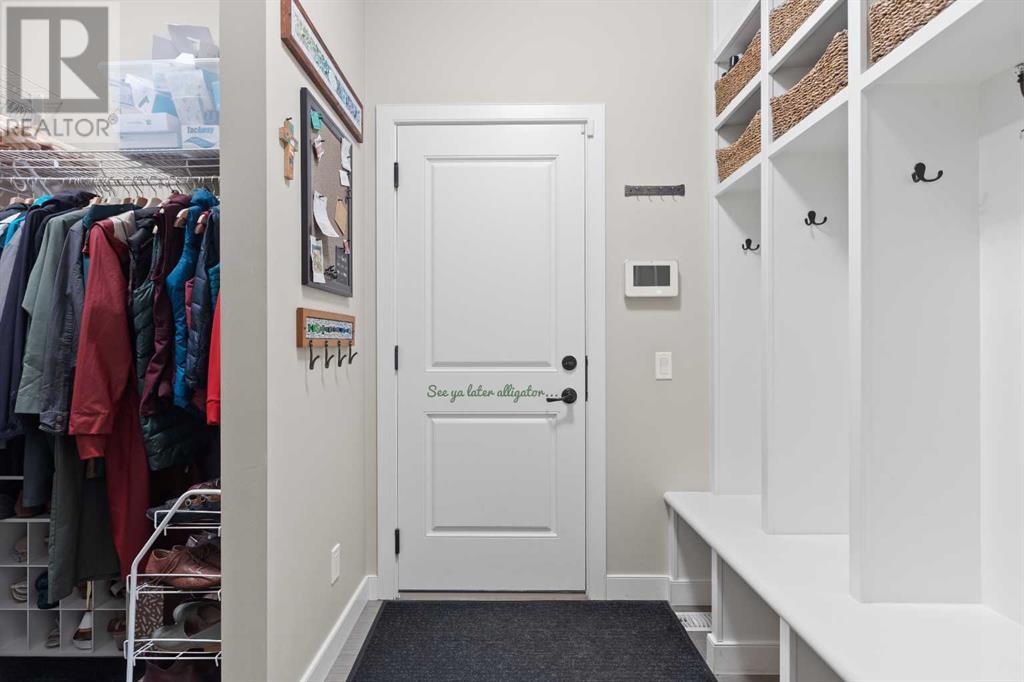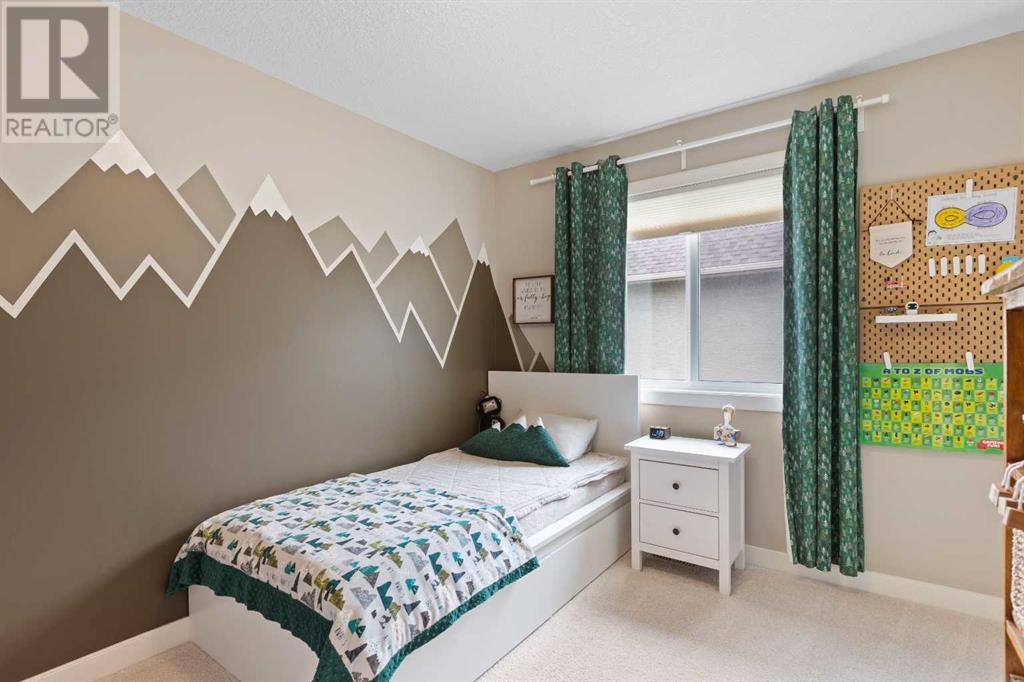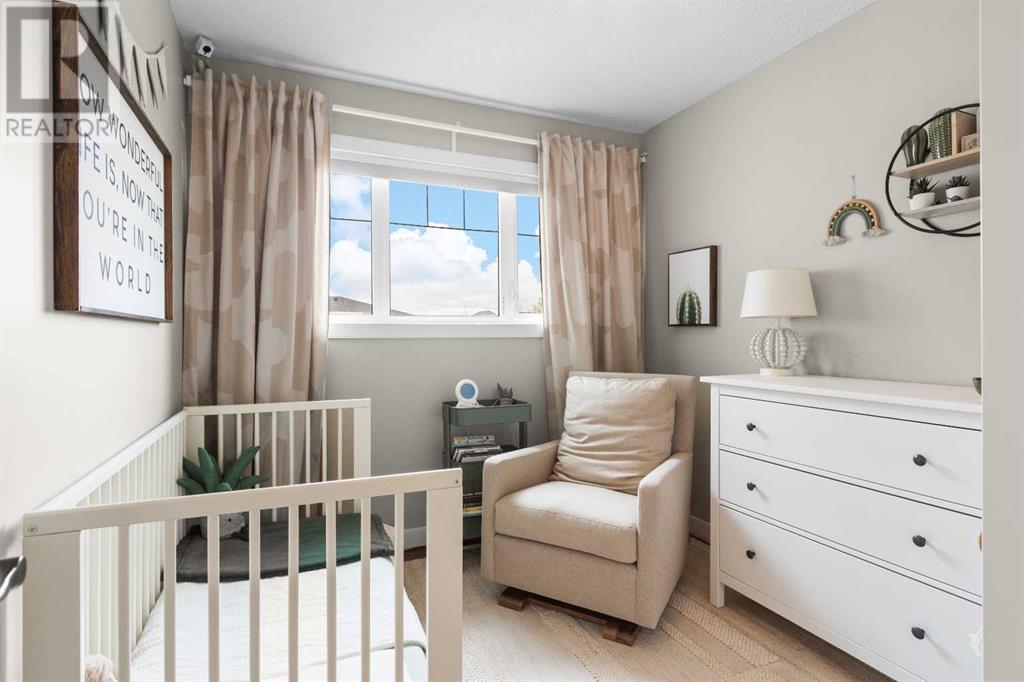5 Bedroom
4 Bathroom
2,731 ft2
Fireplace
Central Air Conditioning
Forced Air
Waterfront On Canal
$839,900
Fully finished 2731 square foot walkout family home on Montrose Terrace. This home has a lovely location backing onto a small park and pond, and the quality and condition of the property are excellent. The kitchen is large with plenty of cupboards and counter space and a big walk-in pantry, and the main floor also has an office and a large foyer. Coming in from the garage is a big practical mudroom with built-in cabinets and a walk-in closet. Upstairs there is a laundry room with counters, cabinets and a sink, and there are four bedrooms upstairs plus a fifth on the walkout level. Also on the walkout level is a spacious and bright family room and a hobby room. There is a charming kids playroom built in under the staircase. All primary rooms overlook the backyard, park and waterway. Features of this property include custom built-in cabinets throughout, engineered hardwood on the main floor, central air conditioning, dual furnaces, water softener, built-in vacuum, Hunter Douglas blinds, Hardie board exterior and exposed aggregate concrete. Please click the multimedia tab for an interactive virtual 3D tour and floor plans. (id:57810)
Property Details
|
MLS® Number
|
A2221706 |
|
Property Type
|
Single Family |
|
Community Name
|
Montrose |
|
Amenities Near By
|
Schools, Shopping, Water Nearby |
|
Community Features
|
Lake Privileges |
|
Features
|
No Neighbours Behind |
|
Parking Space Total
|
4 |
|
Plan
|
0714348 |
|
Structure
|
Deck |
|
Water Front Type
|
Waterfront On Canal |
Building
|
Bathroom Total
|
4 |
|
Bedrooms Above Ground
|
4 |
|
Bedrooms Below Ground
|
1 |
|
Bedrooms Total
|
5 |
|
Appliances
|
Refrigerator, Water Softener, Dishwasher, Stove, Microwave Range Hood Combo, Window Coverings, Garage Door Opener, Washer & Dryer |
|
Basement Development
|
Finished |
|
Basement Features
|
Walk Out |
|
Basement Type
|
Full (finished) |
|
Constructed Date
|
2015 |
|
Construction Material
|
Wood Frame |
|
Construction Style Attachment
|
Detached |
|
Cooling Type
|
Central Air Conditioning |
|
Fireplace Present
|
Yes |
|
Fireplace Total
|
1 |
|
Flooring Type
|
Carpeted, Hardwood, Tile |
|
Foundation Type
|
Poured Concrete |
|
Half Bath Total
|
1 |
|
Heating Type
|
Forced Air |
|
Stories Total
|
2 |
|
Size Interior
|
2,731 Ft2 |
|
Total Finished Area
|
2731.03 Sqft |
|
Type
|
House |
Parking
Land
|
Acreage
|
No |
|
Fence Type
|
Fence |
|
Land Amenities
|
Schools, Shopping, Water Nearby |
|
Size Depth
|
33.53 M |
|
Size Frontage
|
14.32 M |
|
Size Irregular
|
5608.00 |
|
Size Total
|
5608 Sqft|4,051 - 7,250 Sqft |
|
Size Total Text
|
5608 Sqft|4,051 - 7,250 Sqft |
|
Zoning Description
|
Tnd |
Rooms
| Level |
Type |
Length |
Width |
Dimensions |
|
Second Level |
4pc Bathroom |
|
|
8.58 Ft x 4.92 Ft |
|
Second Level |
5pc Bathroom |
|
|
15.00 Ft x 9.50 Ft |
|
Second Level |
Bedroom |
|
|
11.42 Ft x 9.58 Ft |
|
Second Level |
Bedroom |
|
|
11.42 Ft x 9.50 Ft |
|
Second Level |
Bedroom |
|
|
9.42 Ft x 8.42 Ft |
|
Second Level |
Family Room |
|
|
19.00 Ft x 15.17 Ft |
|
Second Level |
Laundry Room |
|
|
9.08 Ft x 6.17 Ft |
|
Second Level |
Primary Bedroom |
|
|
19.33 Ft x 16.50 Ft |
|
Second Level |
Other |
|
|
11.33 Ft x 5.92 Ft |
|
Basement |
4pc Bathroom |
|
|
10.92 Ft x 5.42 Ft |
|
Basement |
Bedroom |
|
|
14.92 Ft x 12.17 Ft |
|
Basement |
Den |
|
|
14.67 Ft x 10.92 Ft |
|
Basement |
Recreational, Games Room |
|
|
20.42 Ft x 18.42 Ft |
|
Basement |
Furnace |
|
|
18.50 Ft x 10.75 Ft |
|
Main Level |
2pc Bathroom |
|
|
5.00 Ft x 5.00 Ft |
|
Main Level |
Dining Room |
|
|
14.92 Ft x 9.67 Ft |
|
Main Level |
Foyer |
|
|
9.92 Ft x 9.50 Ft |
|
Main Level |
Kitchen |
|
|
14.92 Ft x 13.67 Ft |
|
Main Level |
Living Room |
|
|
16.00 Ft x 15.00 Ft |
|
Main Level |
Office |
|
|
11.50 Ft x 10.50 Ft |
https://www.realtor.ca/real-estate/28328290/1415-montrose-terrace-se-high-river-montrose





















































