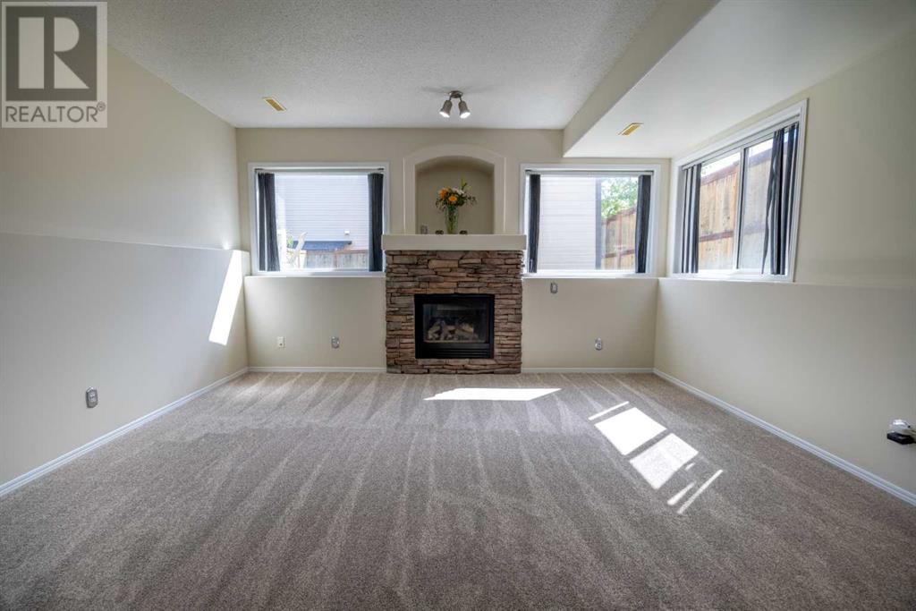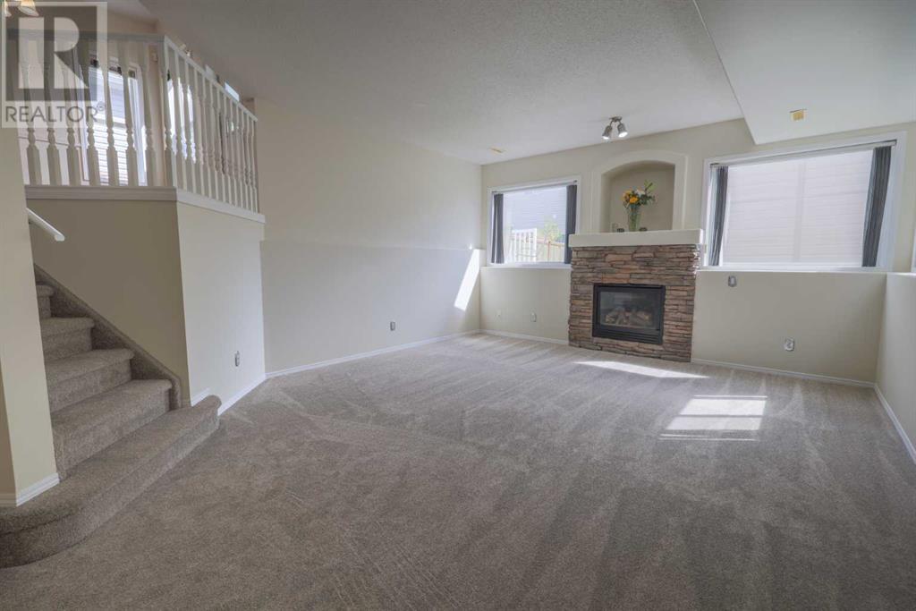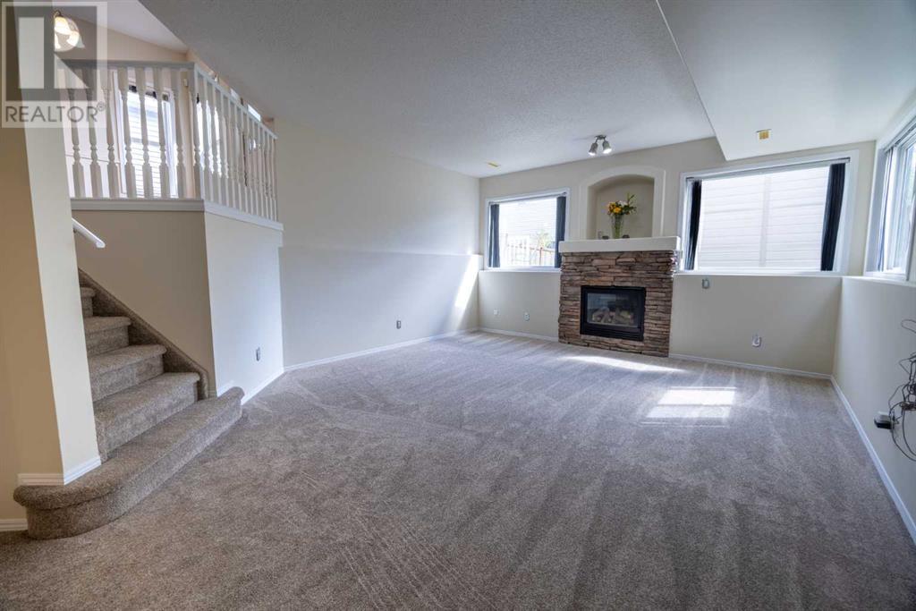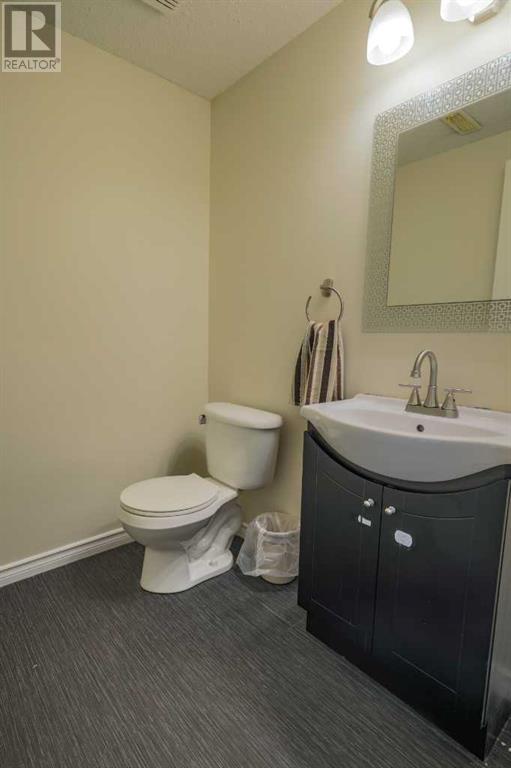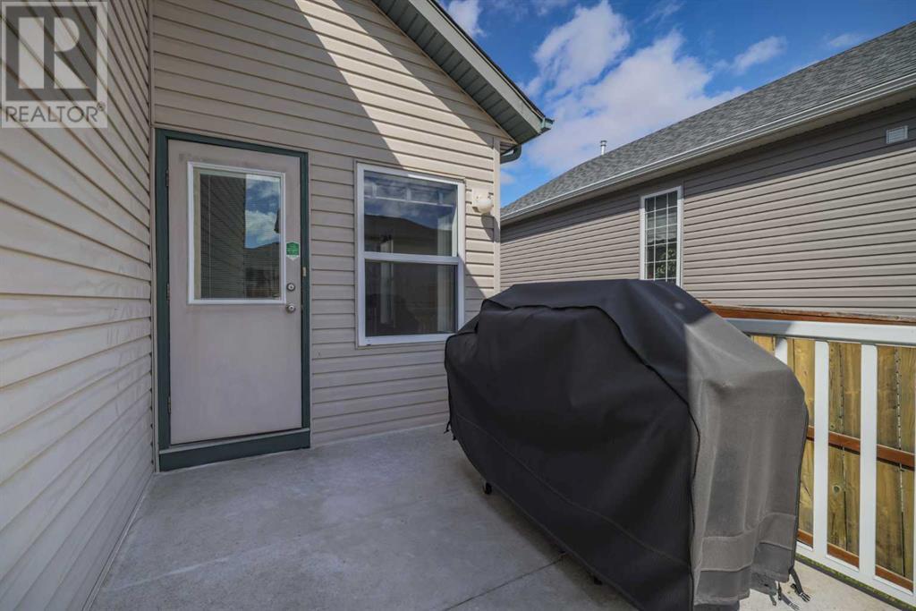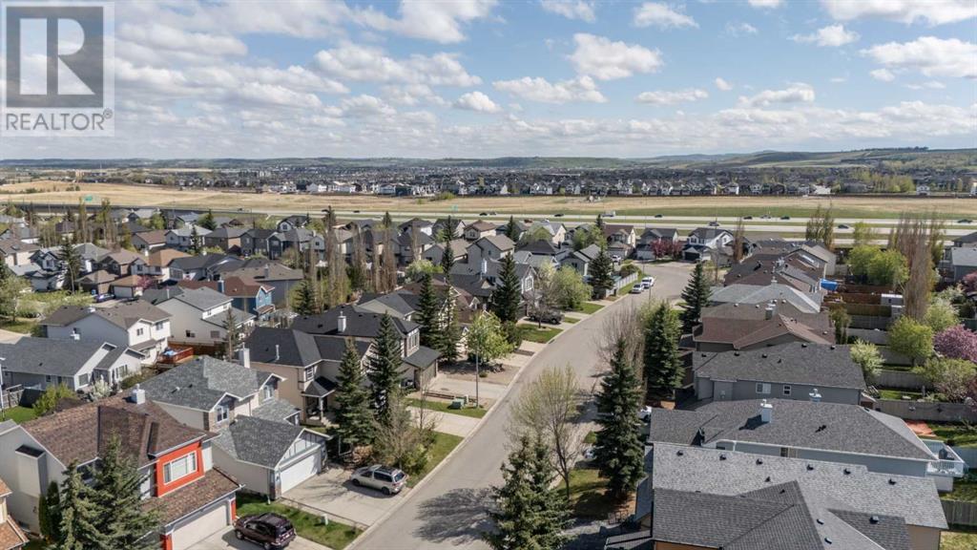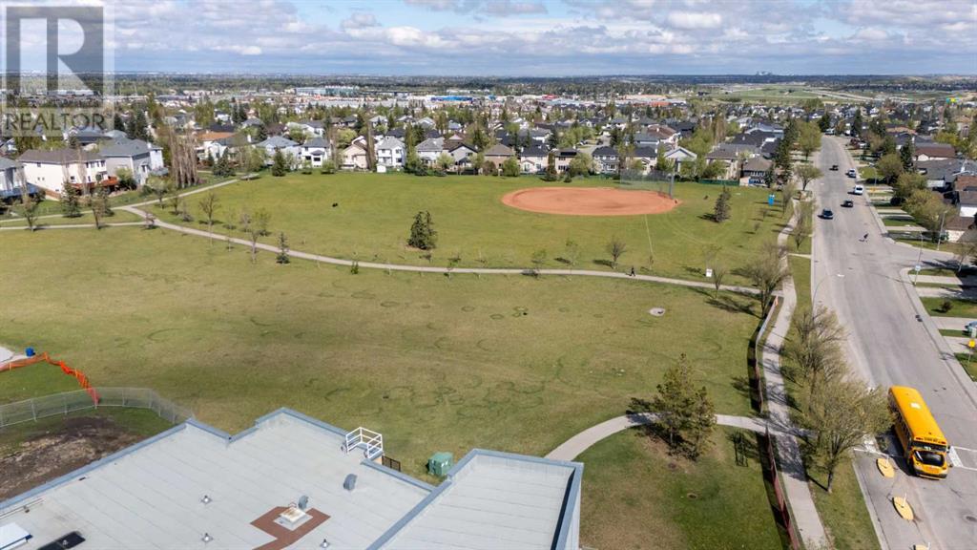3 Bedroom
3 Bathroom
1,169 ft2
3 Level
Fireplace
None
Other, Forced Air
Lawn
$585,000
OPEN HOUSE NOON TILL 3, SAT May 24 & SUN MAY 25 1-3! Welcome home to this beautifully finished three-level split in the heart of the family-friendly neighborhood of Somerset! Offering over 1,400 square feet of developed living space, this inviting home features three spacious bedrooms, 2.5 baths, and a dedicated office—perfect for work or study.Step into the charming eat-in kitchen, where home-cooked meals bring people together. The adjacent dining room opens to a large deck and a fenced backyard, creating the perfect space for kids to play and for entertaining family and friends. On the lower level, a cozy family room with a gas fireplace and a convenient half bath offers a warm retreat for relaxing evenings.Upstairs, you’ll find three comfortable bedrooms, including a primary suite with a four-piece ensuite and a well-appointed four-piece main bath. A double attached garage adds convenience, while recent updates—including fresh paint and new carpets—ensure a modern and move-in-ready feel.This home is ready to welcome new memories. Come see for yourself!Situated directly across from Somerset School, this vibrant neighborhood offers a playground and baseball diamonds, perfect for outdoor activities. Just a short walk away, Somerset Community Park features a splash park, tennis and basketball courts, picnic areas, and more ideal for family outings and leisurely afternoons. Strategically positioned for convenience, Somerset is flanked by key routes: the C-Train track (LRT), James McKevitt Road, Stoney Trail, and 162 Avenue SW. Nearby amenities include the Shawnessy YMCA, a bustling shopping center, and the world-class Spruce Meadows equestrian facility.With its perfect blend of parks, schools, and easy access to transportation, Somerset offers a welcoming, family-friendly environment tailored for comfort and recreation. (id:57810)
Property Details
|
MLS® Number
|
A2220391 |
|
Property Type
|
Single Family |
|
Neigbourhood
|
Somerset |
|
Community Name
|
Somerset |
|
Amenities Near By
|
Park, Playground, Recreation Nearby, Schools, Shopping |
|
Parking Space Total
|
4 |
|
Plan
|
0012504 |
|
Structure
|
Deck |
Building
|
Bathroom Total
|
3 |
|
Bedrooms Above Ground
|
3 |
|
Bedrooms Total
|
3 |
|
Appliances
|
Refrigerator, Dishwasher, Stove, Washer & Dryer |
|
Architectural Style
|
3 Level |
|
Basement Type
|
Partial |
|
Constructed Date
|
2000 |
|
Construction Material
|
Wood Frame |
|
Construction Style Attachment
|
Detached |
|
Cooling Type
|
None |
|
Exterior Finish
|
Vinyl Siding |
|
Fireplace Present
|
Yes |
|
Fireplace Total
|
1 |
|
Flooring Type
|
Carpeted, Laminate |
|
Foundation Type
|
Poured Concrete |
|
Half Bath Total
|
1 |
|
Heating Type
|
Other, Forced Air |
|
Size Interior
|
1,169 Ft2 |
|
Total Finished Area
|
1168.54 Sqft |
|
Type
|
House |
Parking
Land
|
Acreage
|
No |
|
Fence Type
|
Fence |
|
Land Amenities
|
Park, Playground, Recreation Nearby, Schools, Shopping |
|
Landscape Features
|
Lawn |
|
Size Frontage
|
6.49 M |
|
Size Irregular
|
421.00 |
|
Size Total
|
421 M2|4,051 - 7,250 Sqft |
|
Size Total Text
|
421 M2|4,051 - 7,250 Sqft |
|
Zoning Description
|
R-cg |
Rooms
| Level |
Type |
Length |
Width |
Dimensions |
|
Second Level |
4pc Bathroom |
|
|
6.00 Ft x 8.58 Ft |
|
Second Level |
Primary Bedroom |
|
|
13.83 Ft x 17.83 Ft |
|
Second Level |
4pc Bathroom |
|
|
9.67 Ft x 5.00 Ft |
|
Second Level |
Office |
|
|
9.75 Ft x 9.92 Ft |
|
Second Level |
Bedroom |
|
|
8.42 Ft x 13.25 Ft |
|
Second Level |
Bedroom |
|
|
8.42 Ft x 12.25 Ft |
|
Lower Level |
2pc Bathroom |
|
|
5.50 Ft x 5.00 Ft |
|
Lower Level |
Living Room |
|
|
15.17 Ft x 20.08 Ft |
|
Lower Level |
Furnace |
|
|
12.75 Ft x 10.92 Ft |
|
Main Level |
Dining Room |
|
|
12.08 Ft x 10.42 Ft |
|
Main Level |
Foyer |
|
|
10.17 Ft x 7.58 Ft |
|
Main Level |
Kitchen |
|
|
13.58 Ft x 15.50 Ft |
https://www.realtor.ca/real-estate/28325461/724-somerset-drive-sw-calgary-somerset










