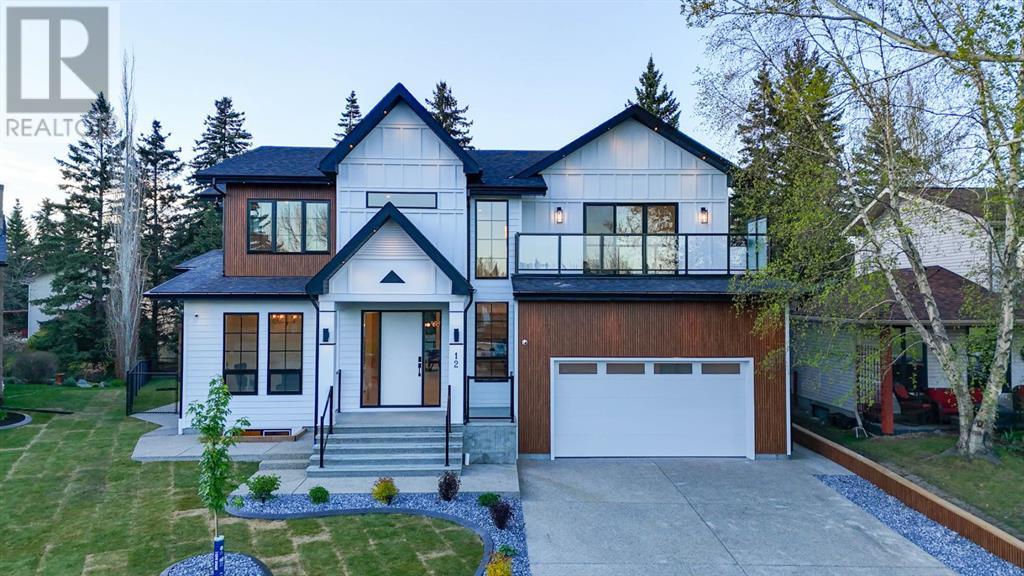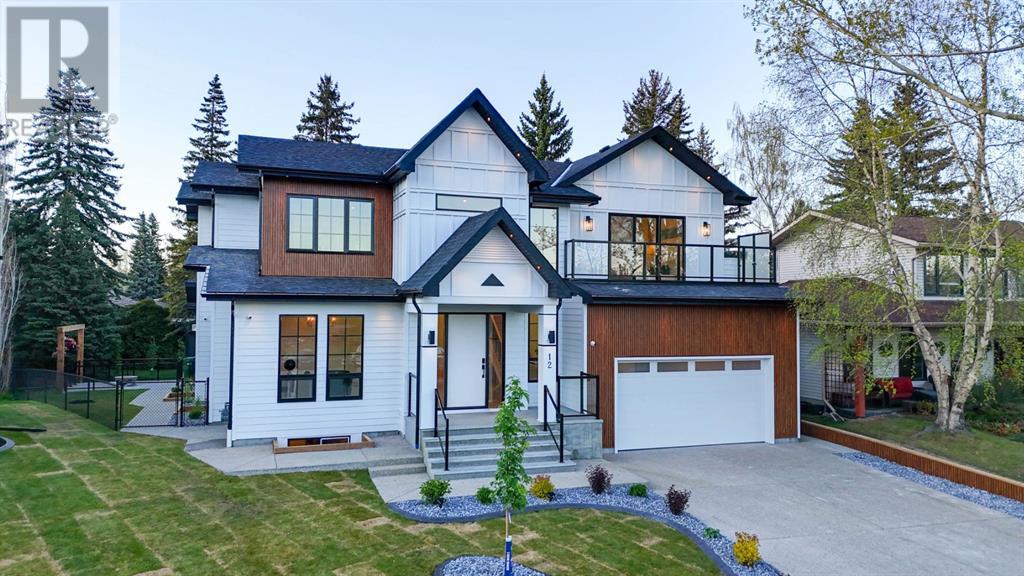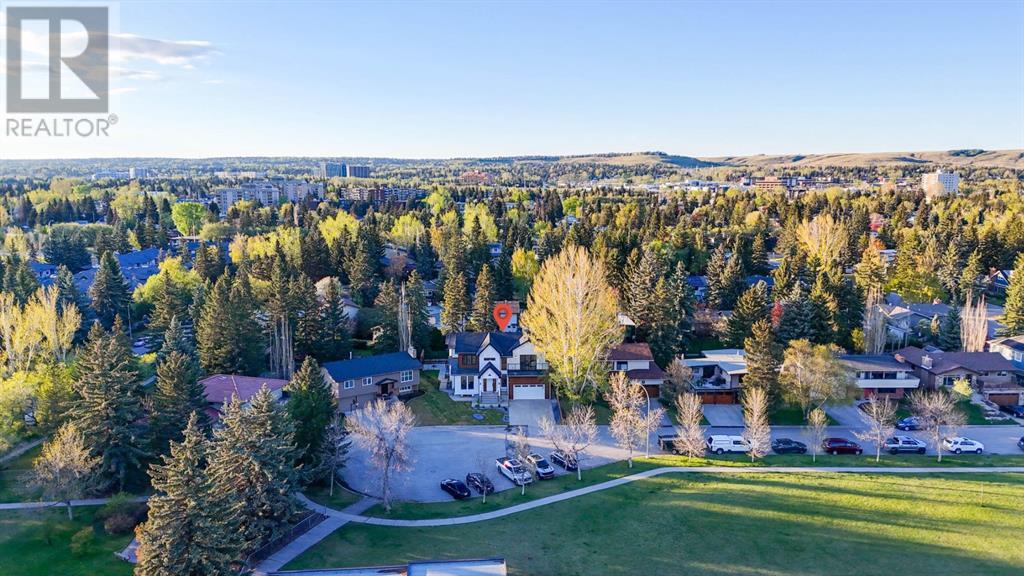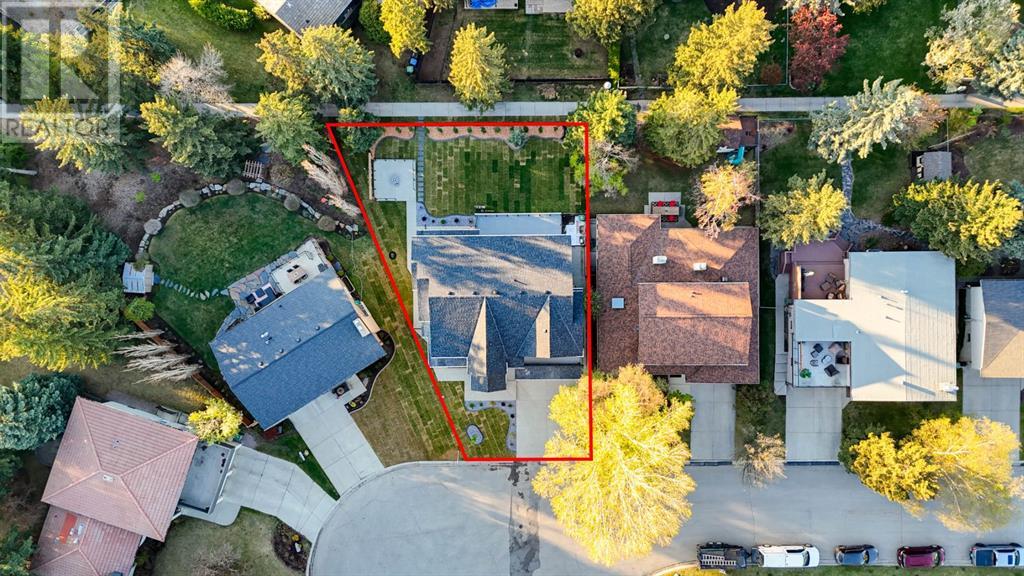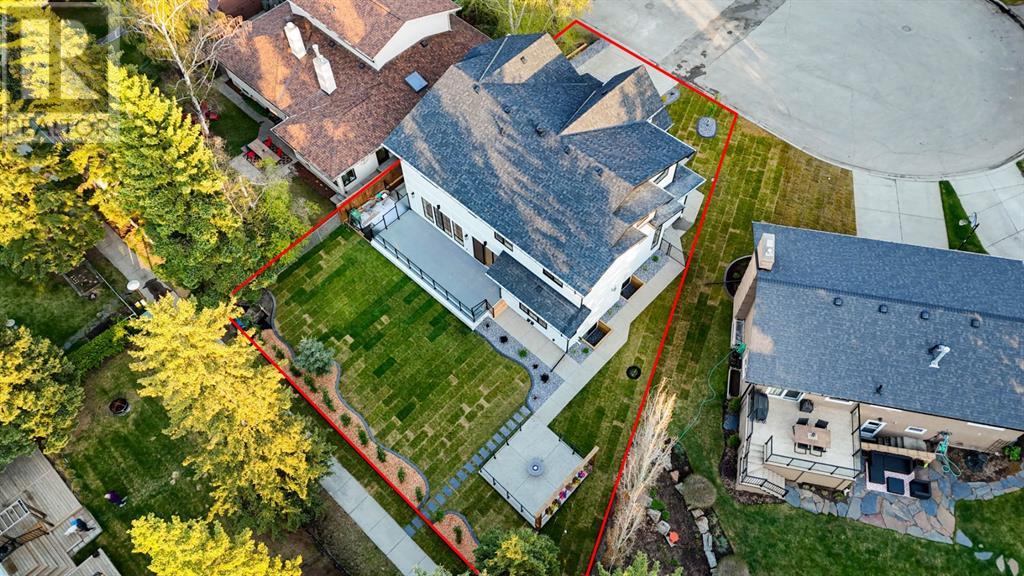5 Bedroom
5 Bathroom
3,356 ft2
Fireplace
Central Air Conditioning
Central Heating, High-Efficiency Furnace, Other, Forced Air, In Floor Heating
Garden Area, Landscaped, Lawn, Underground Sprinkler
$2,700,000
One and only Brand New /Year 2024 Built 4900+ square feet of true luxury on a flat, pie shaped lot in the Heart of Varsity Village. Step out of your tranquil location onto the pathway system leading to all School levels, Parks, University of Calgary , Cafes and Shops of the University District. Some of the highlights are 5 Bedrooms(2 masters),4.5 Washrooms(all with HEATED FLOORS),9 Ft ceiling height on all 3 levels, 200 amps of power, Office, Living/Dinning, Theatre Room , 2 Laundry rooms ( upper floor and basement )Kitchen with massive Island and equipped with JennAir Appliances, Wet Bar, Custom TV units, Feature Walls, Centrally Air Conditioned, Heated Garage (GAS) with epoxy flooring , Inbuilt speakers and Monitoring System with Security Cameras, Engineered Hardwood Floor,Huge Deck leading to beautiful landscaped backyard backing on to the treelined pathway, Patio , Irrigation system , Fenced Yard, Steam Shower , EV Charge and the list goes on and on and on. Please Check out the 3D tour and book your private tour. (id:57810)
Property Details
|
MLS® Number
|
A2222021 |
|
Property Type
|
Single Family |
|
Neigbourhood
|
Varsity |
|
Community Name
|
Varsity |
|
Amenities Near By
|
Golf Course, Park, Playground, Recreation Nearby, Schools, Shopping |
|
Community Features
|
Golf Course Development |
|
Features
|
Cul-de-sac, Treed, Wet Bar, Pvc Window, Closet Organizers, No Animal Home, No Smoking Home, Level, Gas Bbq Hookup |
|
Parking Space Total
|
4 |
|
Plan
|
5224jk |
|
Structure
|
Deck |
Building
|
Bathroom Total
|
5 |
|
Bedrooms Above Ground
|
3 |
|
Bedrooms Below Ground
|
2 |
|
Bedrooms Total
|
5 |
|
Appliances
|
Refrigerator, Cooktop - Gas, Dishwasher, Oven, Microwave, Humidifier, Washer & Dryer, Water Heater - Gas |
|
Basement Development
|
Finished |
|
Basement Type
|
Full (finished) |
|
Constructed Date
|
2024 |
|
Construction Material
|
Poured Concrete |
|
Construction Style Attachment
|
Detached |
|
Cooling Type
|
Central Air Conditioning |
|
Exterior Finish
|
Concrete |
|
Fireplace Present
|
Yes |
|
Fireplace Total
|
1 |
|
Flooring Type
|
Ceramic Tile, Hardwood |
|
Foundation Type
|
Poured Concrete |
|
Half Bath Total
|
1 |
|
Heating Fuel
|
Natural Gas |
|
Heating Type
|
Central Heating, High-efficiency Furnace, Other, Forced Air, In Floor Heating |
|
Stories Total
|
2 |
|
Size Interior
|
3,356 Ft2 |
|
Total Finished Area
|
3355.86 Sqft |
|
Type
|
House |
Parking
Land
|
Acreage
|
No |
|
Fence Type
|
Cross Fenced, Fence |
|
Land Amenities
|
Golf Course, Park, Playground, Recreation Nearby, Schools, Shopping |
|
Landscape Features
|
Garden Area, Landscaped, Lawn, Underground Sprinkler |
|
Size Frontage
|
14.36 M |
|
Size Irregular
|
8578.84 |
|
Size Total
|
8578.84 Sqft|7,251 - 10,889 Sqft |
|
Size Total Text
|
8578.84 Sqft|7,251 - 10,889 Sqft |
|
Zoning Description
|
R-cg |
Rooms
| Level |
Type |
Length |
Width |
Dimensions |
|
Second Level |
Primary Bedroom |
|
|
16.25 Ft x 19.08 Ft |
|
Second Level |
Other |
|
|
18.50 Ft x 15.75 Ft |
|
Second Level |
Bedroom |
|
|
16.75 Ft x 12.33 Ft |
|
Second Level |
Bedroom |
|
|
13.25 Ft x 12.42 Ft |
|
Second Level |
4pc Bathroom |
|
|
9.33 Ft x 6.00 Ft |
|
Second Level |
4pc Bathroom |
|
|
5.50 Ft x 10.42 Ft |
|
Second Level |
5pc Bathroom |
|
|
11.92 Ft x 10.17 Ft |
|
Second Level |
Laundry Room |
|
|
8.83 Ft x 6.00 Ft |
|
Second Level |
Other |
|
|
3.83 Ft x 6.17 Ft |
|
Second Level |
Bonus Room |
|
|
11.92 Ft x 10.92 Ft |
|
Basement |
Bedroom |
|
|
12.75 Ft x 15.17 Ft |
|
Basement |
Bedroom |
|
|
11.00 Ft x 11.67 Ft |
|
Basement |
Recreational, Games Room |
|
|
14.92 Ft x 21.67 Ft |
|
Basement |
Media |
|
|
21.08 Ft x 19.42 Ft |
|
Basement |
4pc Bathroom |
|
|
9.67 Ft x 5.92 Ft |
|
Main Level |
Family Room |
|
|
15.58 Ft x 16.42 Ft |
|
Main Level |
Foyer |
|
|
13.92 Ft x 10.25 Ft |
|
Main Level |
Dining Room |
|
|
12.42 Ft x 15.42 Ft |
|
Main Level |
Kitchen |
|
|
14.92 Ft x 15.67 Ft |
|
Main Level |
Living Room |
|
|
15.42 Ft x 14.92 Ft |
|
Main Level |
Office |
|
|
10.00 Ft x 12.67 Ft |
|
Main Level |
2pc Bathroom |
|
|
4.92 Ft x 6.50 Ft |
|
Main Level |
Other |
|
|
6.92 Ft x 15.67 Ft |
https://www.realtor.ca/real-estate/28329343/12-vardana-place-nw-calgary-varsity
