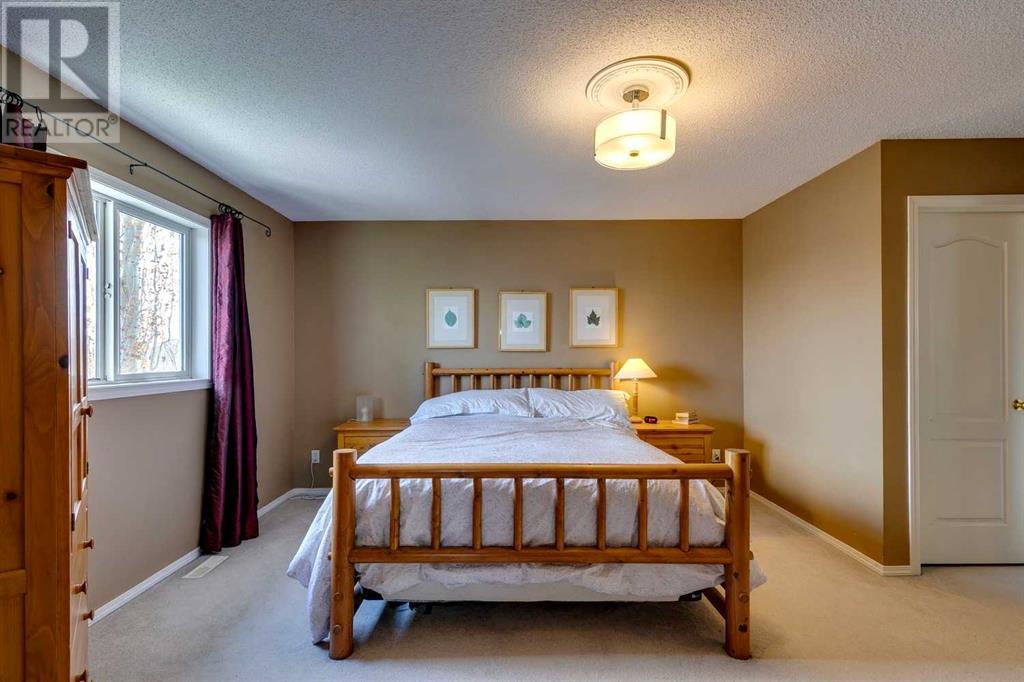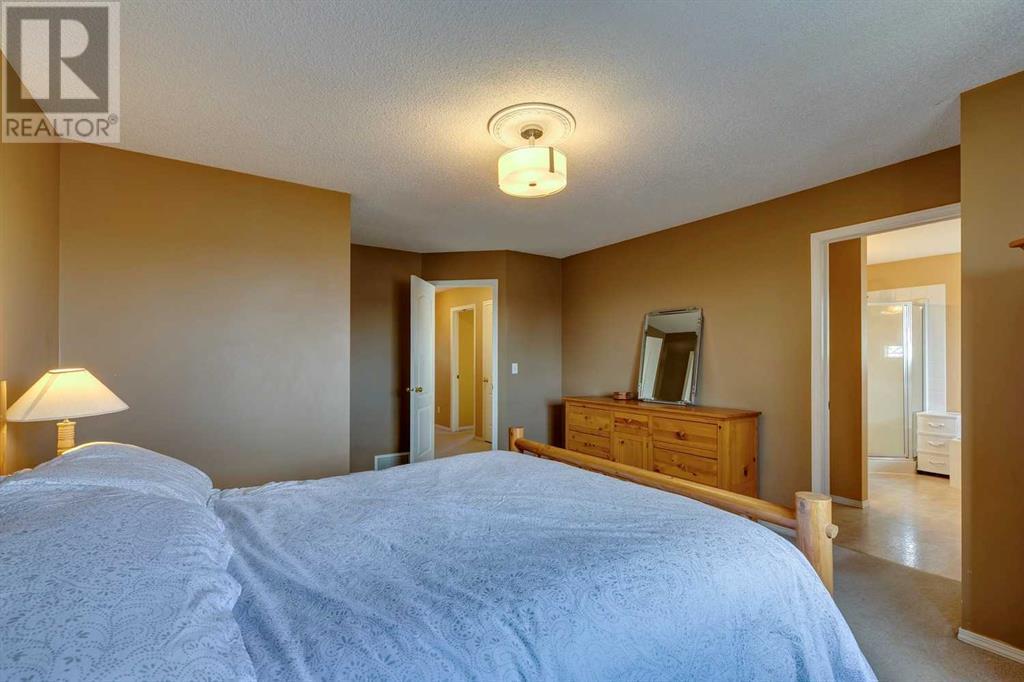3 Bedroom
4 Bathroom
1,851 ft2
Fireplace
None
Forced Air
$689,000
Welcome to this beautifully designed 3-bedroom, 4-bathroom WALK-OUT property that perfectly blends comfort, convenience, and natural beauty. Nestled in a highly sought-after community just steps from Fish Creek Park, this home offers the ideal setting for both relaxation and adventure. Step inside to discover a spacious and thoughtfully laid-out interior featuring an open-concept main floor with large windows that flood the space with natural light. The beautifully maintained kitchen is perfect for cooking and entertaining, complete with quality appliances, ample counter space, and a large island. Upstairs, you'll find three generously sized bedrooms, including a luxurious primary suite with a walk-in closet and a private ensuite. With four bathrooms, mornings are a breeze for the whole family. The fully finished walk-out basement provides additional living space, ideal for a home office, gym, media room, or guest suite. What truly sets this home apart is the Southern exposed backyard oasis. Step outside to a beautifully landscaped yard—perfect for entertaining, gardening, or simply enjoying your morning coffee in peace. The seamless connection to nature continues with nearby access to the scenic trails and natural beauty of Fish Creek Park. Located close to top-rated schools, shopping, dining, and entertainment options, this home offers the ultimate in convenience without sacrificing tranquility. Whether you're an outdoor enthusiast, a growing family, or someone seeking a refined retreat near the city’s best amenities, this property has something for everyone. Don’t miss your chance to own this incredible walk-out home in one of the city’s most desirable locations. Schedule your showing today and discover why this home is the perfect place to plant your roots. (id:57810)
Property Details
|
MLS® Number
|
A2222187 |
|
Property Type
|
Single Family |
|
Neigbourhood
|
Douglasdale/Douglas Glen |
|
Community Name
|
Douglasdale/Glen |
|
Amenities Near By
|
Park, Playground, Schools, Shopping |
|
Parking Space Total
|
2 |
|
Plan
|
9711650 |
|
Structure
|
Deck |
Building
|
Bathroom Total
|
4 |
|
Bedrooms Above Ground
|
3 |
|
Bedrooms Total
|
3 |
|
Appliances
|
Refrigerator, Dishwasher, Stove, Microwave, Washer & Dryer |
|
Basement Development
|
Finished |
|
Basement Type
|
Full (finished) |
|
Constructed Date
|
1998 |
|
Construction Material
|
Wood Frame |
|
Construction Style Attachment
|
Detached |
|
Cooling Type
|
None |
|
Exterior Finish
|
Vinyl Siding |
|
Fireplace Present
|
Yes |
|
Fireplace Total
|
1 |
|
Flooring Type
|
Carpeted, Hardwood |
|
Foundation Type
|
Poured Concrete |
|
Half Bath Total
|
1 |
|
Heating Type
|
Forced Air |
|
Stories Total
|
2 |
|
Size Interior
|
1,851 Ft2 |
|
Total Finished Area
|
1851 Sqft |
|
Type
|
House |
Parking
Land
|
Acreage
|
No |
|
Fence Type
|
Fence |
|
Land Amenities
|
Park, Playground, Schools, Shopping |
|
Size Frontage
|
10.36 M |
|
Size Irregular
|
3670.49 |
|
Size Total
|
3670.49 Sqft|0-4,050 Sqft |
|
Size Total Text
|
3670.49 Sqft|0-4,050 Sqft |
|
Zoning Description
|
R-cg |
Rooms
| Level |
Type |
Length |
Width |
Dimensions |
|
Second Level |
Primary Bedroom |
|
|
14.00 Ft x 13.00 Ft |
|
Second Level |
Bedroom |
|
|
9.50 Ft x 8.50 Ft |
|
Second Level |
Bedroom |
|
|
9.50 Ft x 8.50 Ft |
|
Second Level |
4pc Bathroom |
|
|
11.00 Ft x 7.00 Ft |
|
Second Level |
4pc Bathroom |
|
|
7.50 Ft x 5.50 Ft |
|
Basement |
3pc Bathroom |
|
|
8.00 Ft x 6.00 Ft |
|
Main Level |
2pc Bathroom |
|
|
5.50 Ft x 5.50 Ft |
https://www.realtor.ca/real-estate/28329435/386-douglas-ridge-circle-se-calgary-douglasdaleglen


































