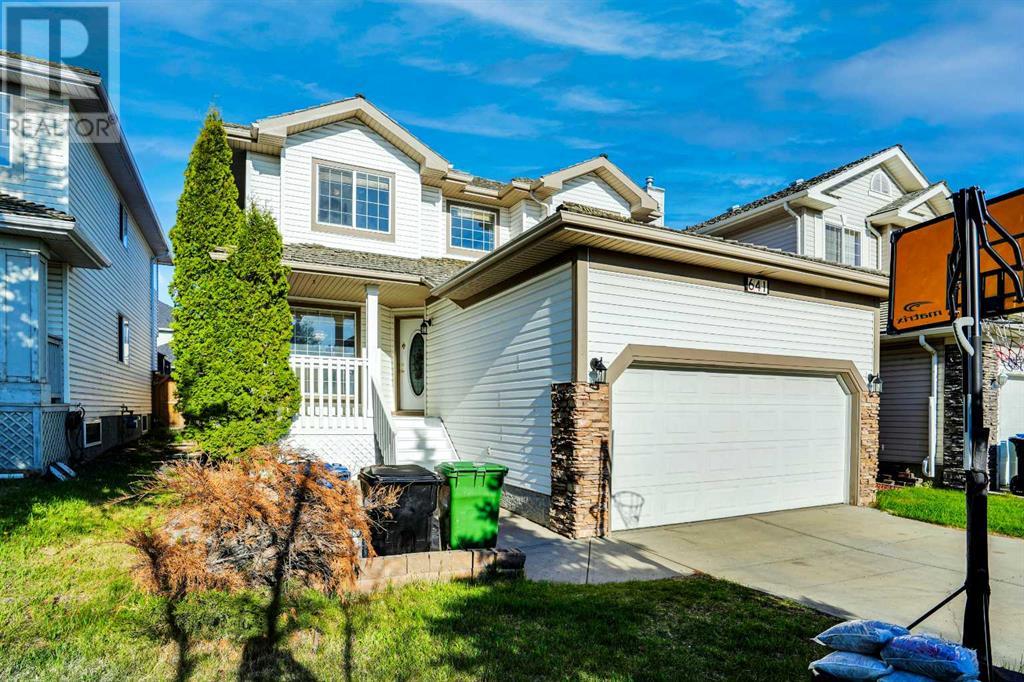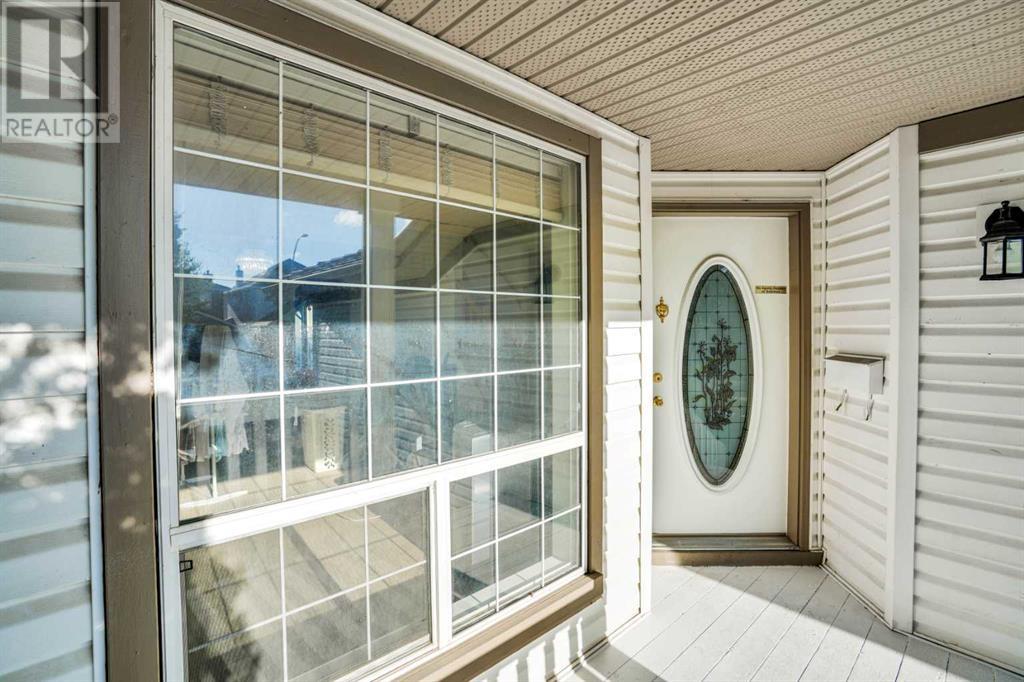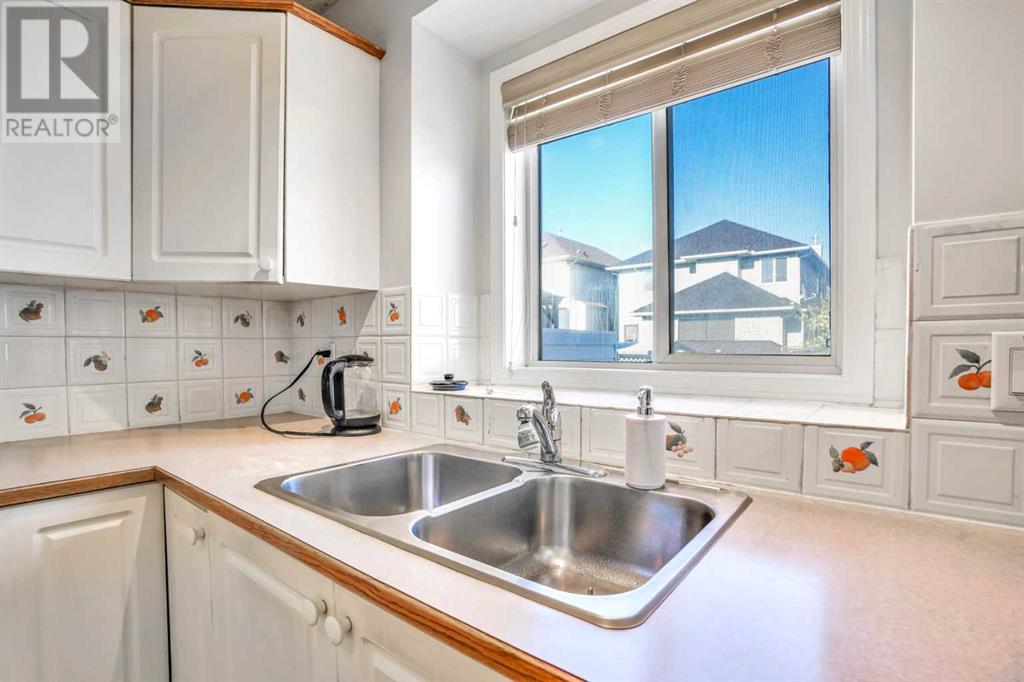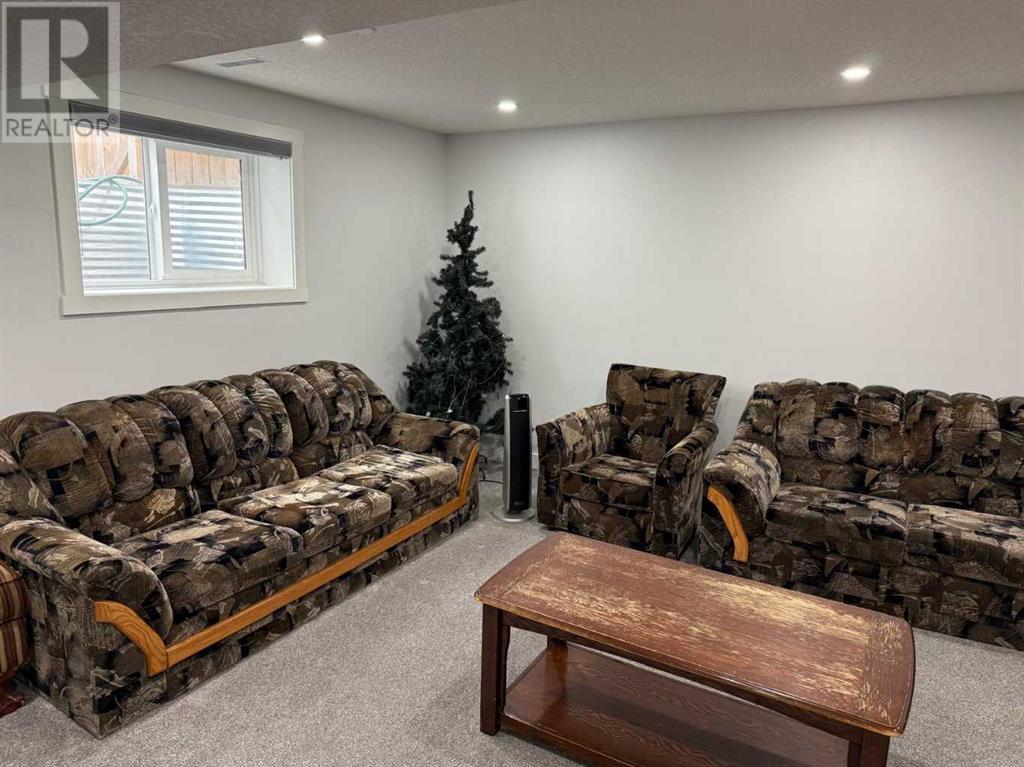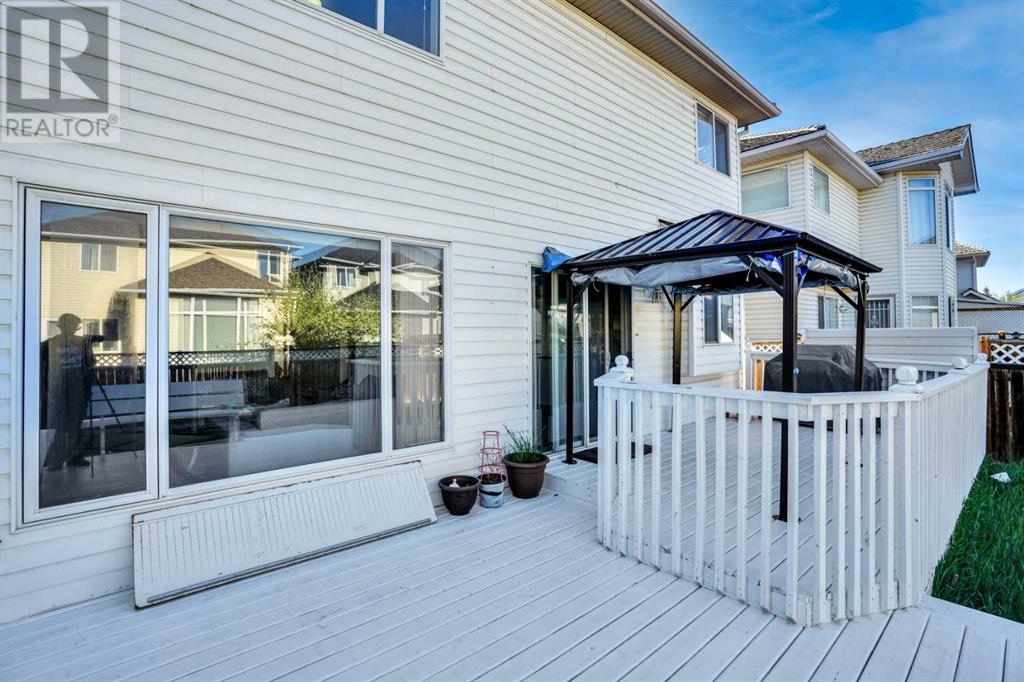6 Bedroom
4 Bathroom
2,131 ft2
Fireplace
None
Forced Air
$709,900
Located in the desirable lake community of Coral Springs, this spacious 2,131 sq. ft. home features a total of 6 bedrooms—one on the main floor, four upstairs, and one in the illegal basement suite—including a generously sized primary suite with its own 4-piece ensuite. Thoughtfully designed for both comfort and style, the home showcases a beautiful stamped concrete patio at the front, a full-width bi-level deck in the backyard, and pristine landscaping throughout. The main floor offers a formal living and dining area, a bedroom ideal for guests or a home office, and a bright, open-concept kitchen with classic white cabinetry that flows seamlessly into a cozy family room. The basement also includes a steam room, offering a relaxing retreat right at home. Complete with a double garage and convenient access to major highways, this home is perfect for families seeking space, functionality, and lifestyle. (id:57810)
Property Details
|
MLS® Number
|
A2221673 |
|
Property Type
|
Single Family |
|
Neigbourhood
|
Coral Springs |
|
Community Name
|
Coral Springs |
|
Amenities Near By
|
Water Nearby |
|
Community Features
|
Lake Privileges |
|
Parking Space Total
|
4 |
|
Plan
|
9812478 |
|
Structure
|
Deck |
Building
|
Bathroom Total
|
4 |
|
Bedrooms Above Ground
|
5 |
|
Bedrooms Below Ground
|
1 |
|
Bedrooms Total
|
6 |
|
Appliances
|
Washer, Refrigerator, Dishwasher, Stove, Dryer, Freezer |
|
Basement Development
|
Finished |
|
Basement Features
|
Suite |
|
Basement Type
|
Full (finished) |
|
Constructed Date
|
1998 |
|
Construction Material
|
Wood Frame |
|
Construction Style Attachment
|
Detached |
|
Cooling Type
|
None |
|
Exterior Finish
|
Vinyl Siding |
|
Fireplace Present
|
Yes |
|
Fireplace Total
|
1 |
|
Flooring Type
|
Carpeted, Laminate, Linoleum |
|
Foundation Type
|
Poured Concrete |
|
Half Bath Total
|
1 |
|
Heating Type
|
Forced Air |
|
Stories Total
|
2 |
|
Size Interior
|
2,131 Ft2 |
|
Total Finished Area
|
2131 Sqft |
|
Type
|
House |
Parking
Land
|
Acreage
|
No |
|
Fence Type
|
Fence |
|
Land Amenities
|
Water Nearby |
|
Size Depth
|
33.99 M |
|
Size Frontage
|
11.6 M |
|
Size Irregular
|
394.00 |
|
Size Total
|
394 M2|4,051 - 7,250 Sqft |
|
Size Total Text
|
394 M2|4,051 - 7,250 Sqft |
|
Zoning Description
|
R-1 |
Rooms
| Level |
Type |
Length |
Width |
Dimensions |
|
Basement |
3pc Bathroom |
|
|
8.00 Ft x 7.42 Ft |
|
Basement |
Bedroom |
|
|
9.50 Ft x 11.92 Ft |
|
Basement |
Kitchen |
|
|
11.42 Ft x 11.42 Ft |
|
Basement |
Recreational, Games Room |
|
|
17.83 Ft x 21.42 Ft |
|
Main Level |
Living Room |
|
|
12.17 Ft x 15.58 Ft |
|
Main Level |
Bedroom |
|
|
9.00 Ft x 9.17 Ft |
|
Main Level |
Kitchen |
|
|
8.67 Ft x 14.08 Ft |
|
Main Level |
Foyer |
|
|
6.25 Ft x 8.58 Ft |
|
Main Level |
Family Room |
|
|
12.08 Ft x 10.33 Ft |
|
Main Level |
Dining Room |
|
|
12.08 Ft x 8.83 Ft |
|
Main Level |
Breakfast |
|
|
8.08 Ft x 15.58 Ft |
|
Main Level |
2pc Bathroom |
|
|
5.00 Ft x 8.08 Ft |
|
Upper Level |
4pc Bathroom |
|
|
9.42 Ft x 5.00 Ft |
|
Upper Level |
4pc Bathroom |
|
|
10.50 Ft x 11.92 Ft |
|
Upper Level |
Bedroom |
|
|
9.50 Ft x 12.08 Ft |
|
Upper Level |
Bedroom |
|
|
11.92 Ft x 11.00 Ft |
|
Upper Level |
Bedroom |
|
|
12.08 Ft x 9.50 Ft |
|
Upper Level |
Primary Bedroom |
|
|
18.25 Ft x 11.83 Ft |
|
Upper Level |
Other |
|
|
9.50 Ft x 4.08 Ft |
https://www.realtor.ca/real-estate/28327709/641-coral-springs-boulevard-calgary-coral-springs
