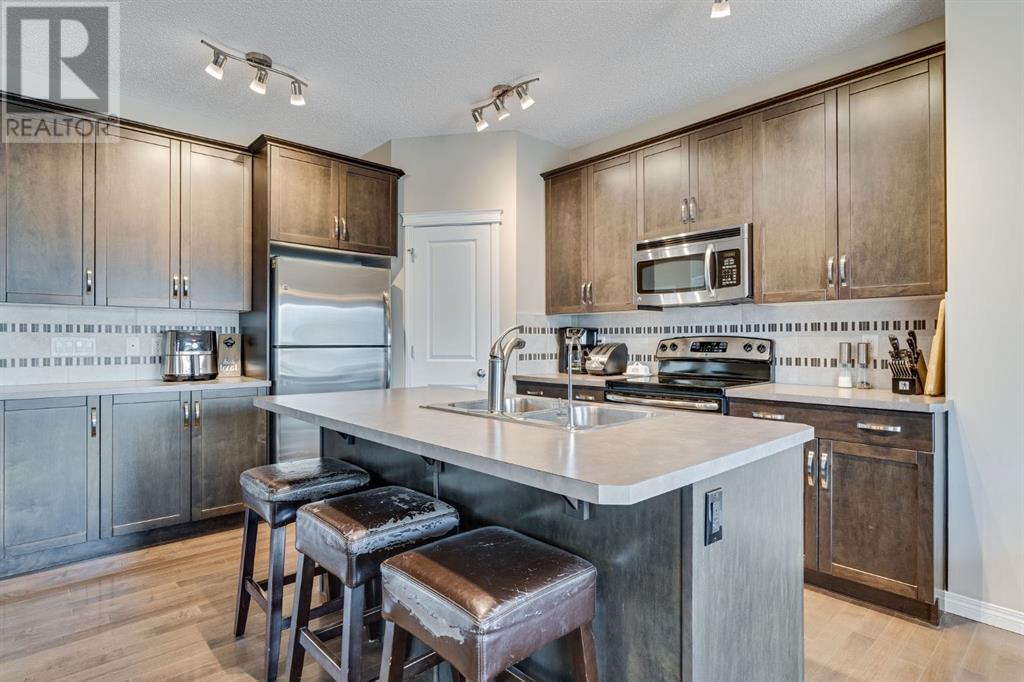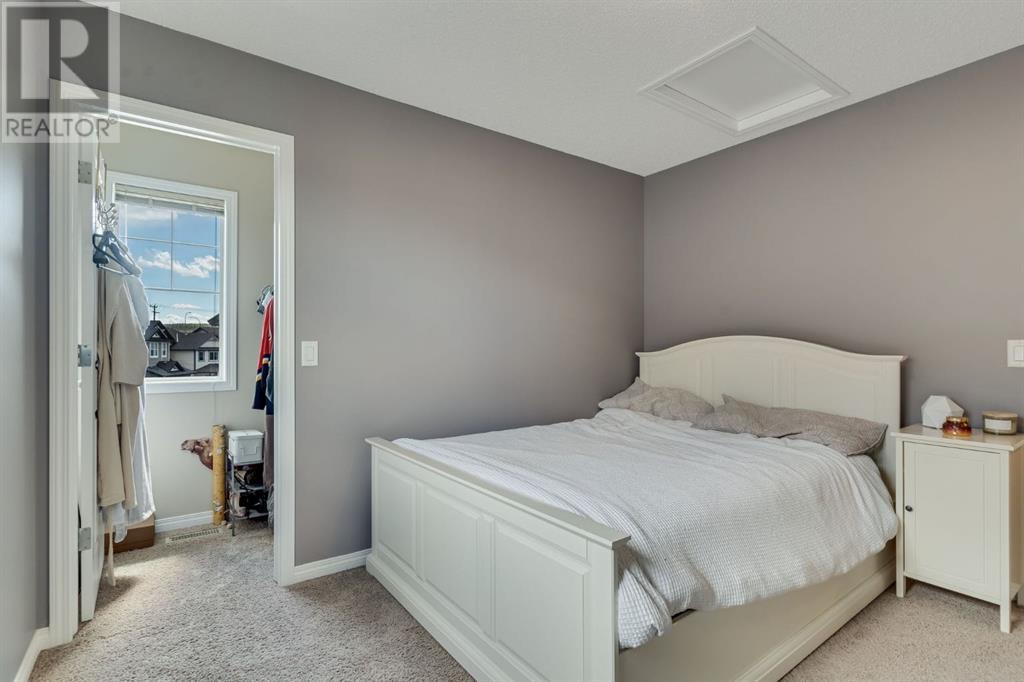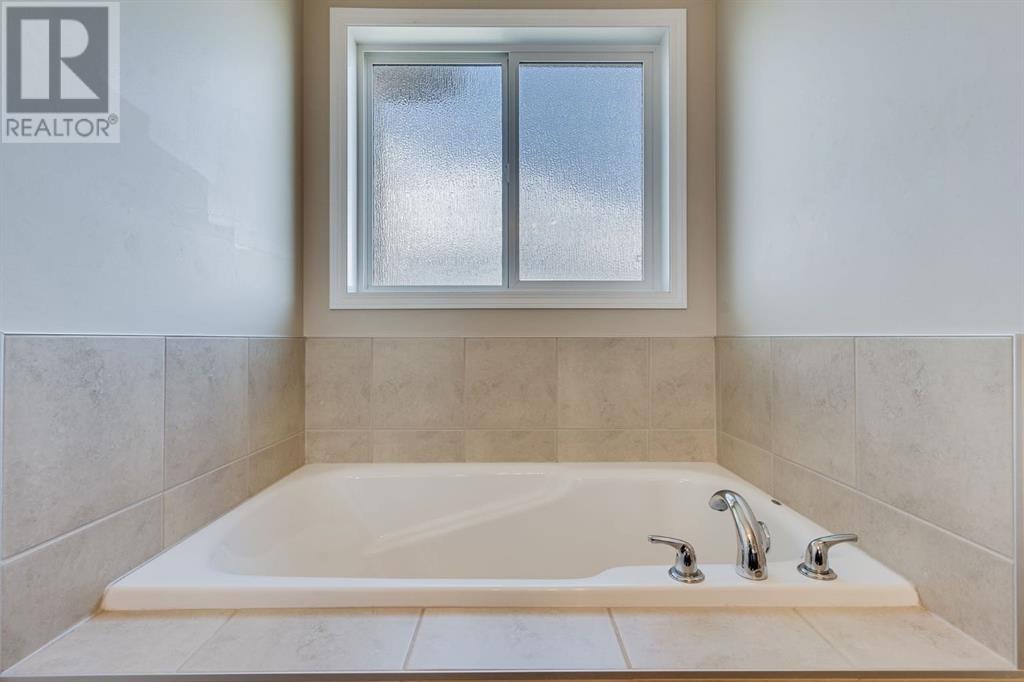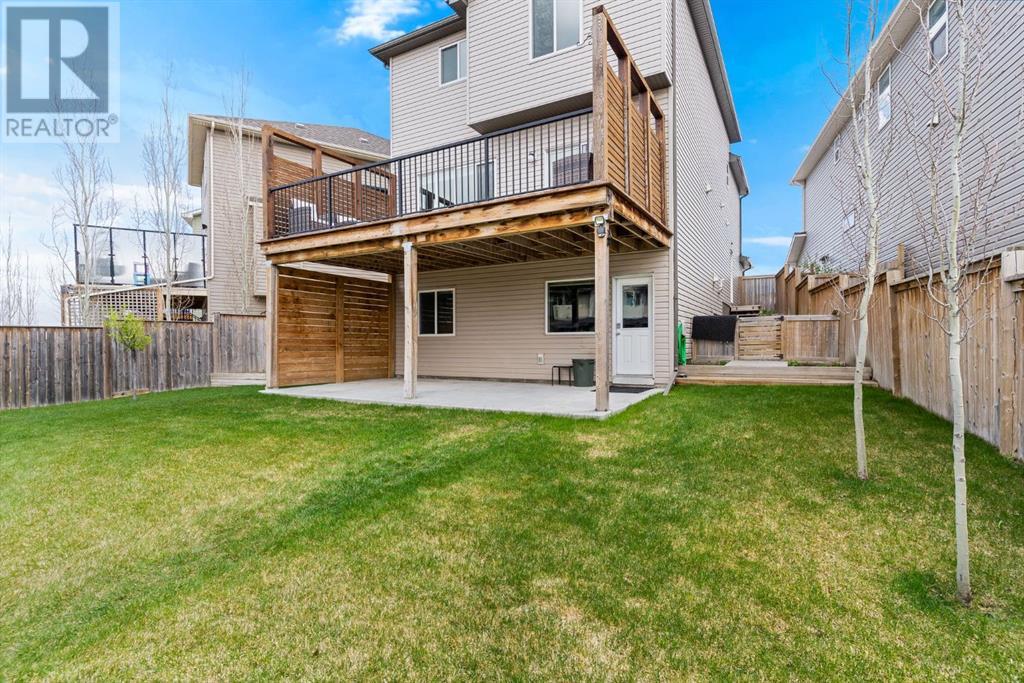4 Bedroom
4 Bathroom
1,924 ft2
Fireplace
None
Forced Air
$649,900
New Price! Welcome to the PERFECT FAMILY Home in the heart of Cimarron, one of Okotoks’ most sought-after neighbourhoods - location, location, location! This well kept 4-bedroom, 4-bathroom, 1,923 SqFt, single-family home offers the perfect blend of spacious living space and family-friendly functionality, nestled on a quiet cul-de-sac with a large, spacious lot ideal for outdoor living.Step inside to discover an open-concept main floor with an abundance of natural light, featuring hardwood floors, a cozy gas fireplace and a large kitchen that’s sure to impress. The kitchen boasts stainless steel appliances, a large centre island, and ample, extra tall cabinetry—perfect for home chefs and entertaining guests. The adjacent dining area flows seamlessly into a bright living room, creating an inviting space for gatherings. Upstairs, the primary suite is a true retreat, complete with a walk-in closet, a 4-piece ensuite featuring a soaker tub and shower. Two additional bedrooms and Bonus Room offer plenty of space for kids, guests, or a home office, complemented by a second full bathroom. The fully finished, walk-out basement adds versatility with a spacious rec room, ideal for movie nights or a home gym, an additional bedroom, full 3-piece bathroom plus extra storage. The double-attached, insulated & drywalled garage provides ample parking, storage and access to the back yard with a man-door. Outside, the expansive backyard is a private oasis, fully fenced with RV Parking, awesome shed with power and room for kids or pets to play, a large, full-width deck that has so much room for living space, dining space and a natural gas hook up for your BBQ.Located just steps from parks, walking trails, and schools, this home is perfect for families seeking convenience and community charm. With easy access to Okotoks’ vibrant downtown, shops and amenities, you’ll love the lifestyle this location offers. This move-in-ready gem won’t last long! Schedule your viewing today! (id:57810)
Property Details
|
MLS® Number
|
A2220259 |
|
Property Type
|
Single Family |
|
Neigbourhood
|
Harvest Gate |
|
Community Name
|
Cimarron Vista |
|
Amenities Near By
|
Park, Playground, Schools, Shopping |
|
Features
|
Cul-de-sac, Back Lane, Pvc Window, No Smoking Home, Gas Bbq Hookup |
|
Parking Space Total
|
5 |
|
Plan
|
1015023 |
|
Structure
|
Deck, Dog Run - Fenced In |
Building
|
Bathroom Total
|
4 |
|
Bedrooms Above Ground
|
3 |
|
Bedrooms Below Ground
|
1 |
|
Bedrooms Total
|
4 |
|
Appliances
|
Refrigerator, Water Softener, Dishwasher, Stove, Microwave Range Hood Combo, Window Coverings, Garage Door Opener, Washer & Dryer |
|
Basement Development
|
Finished |
|
Basement Features
|
Walk Out |
|
Basement Type
|
Full (finished) |
|
Constructed Date
|
2012 |
|
Construction Style Attachment
|
Detached |
|
Cooling Type
|
None |
|
Exterior Finish
|
Stone, Vinyl Siding |
|
Fireplace Present
|
Yes |
|
Fireplace Total
|
1 |
|
Flooring Type
|
Carpeted, Hardwood, Tile |
|
Foundation Type
|
Poured Concrete |
|
Half Bath Total
|
1 |
|
Heating Fuel
|
Natural Gas |
|
Heating Type
|
Forced Air |
|
Stories Total
|
2 |
|
Size Interior
|
1,924 Ft2 |
|
Total Finished Area
|
1923.59 Sqft |
|
Type
|
House |
Parking
|
Attached Garage
|
2 |
|
Parking Pad
|
|
Land
|
Acreage
|
No |
|
Fence Type
|
Fence |
|
Land Amenities
|
Park, Playground, Schools, Shopping |
|
Size Depth
|
13.62 M |
|
Size Frontage
|
2.16 M |
|
Size Irregular
|
5511.00 |
|
Size Total
|
5511 Sqft|4,051 - 7,250 Sqft |
|
Size Total Text
|
5511 Sqft|4,051 - 7,250 Sqft |
|
Zoning Description
|
Tn |
Rooms
| Level |
Type |
Length |
Width |
Dimensions |
|
Basement |
3pc Bathroom |
|
|
4.75 Ft x 7.17 Ft |
|
Basement |
Bedroom |
|
|
11.33 Ft x 9.92 Ft |
|
Basement |
Recreational, Games Room |
|
|
9.67 Ft x 17.67 Ft |
|
Basement |
Furnace |
|
|
17.00 Ft x 14.42 Ft |
|
Main Level |
2pc Bathroom |
|
|
3.42 Ft x 8.83 Ft |
|
Main Level |
Dining Room |
|
|
11.08 Ft x 9.92 Ft |
|
Main Level |
Foyer |
|
|
9.00 Ft x 10.17 Ft |
|
Main Level |
Kitchen |
|
|
18.25 Ft x 15.83 Ft |
|
Main Level |
Living Room |
|
|
11.92 Ft x 17.50 Ft |
|
Main Level |
Other |
|
|
7.50 Ft x 9.08 Ft |
|
Upper Level |
4pc Bathroom |
|
|
6.17 Ft x 8.83 Ft |
|
Upper Level |
4pc Bathroom |
|
|
9.08 Ft x 8.33 Ft |
|
Upper Level |
Bedroom |
|
|
11.08 Ft x 9.58 Ft |
|
Upper Level |
Bedroom |
|
|
11.08 Ft x 9.83 Ft |
|
Upper Level |
Bonus Room |
|
|
18.00 Ft x 13.25 Ft |
|
Upper Level |
Laundry Room |
|
|
6.17 Ft x 7.67 Ft |
|
Upper Level |
Primary Bedroom |
|
|
13.25 Ft x 14.75 Ft |
https://www.realtor.ca/real-estate/28319596/291-cimarron-vista-court-okotoks-cimarron-vista





















































