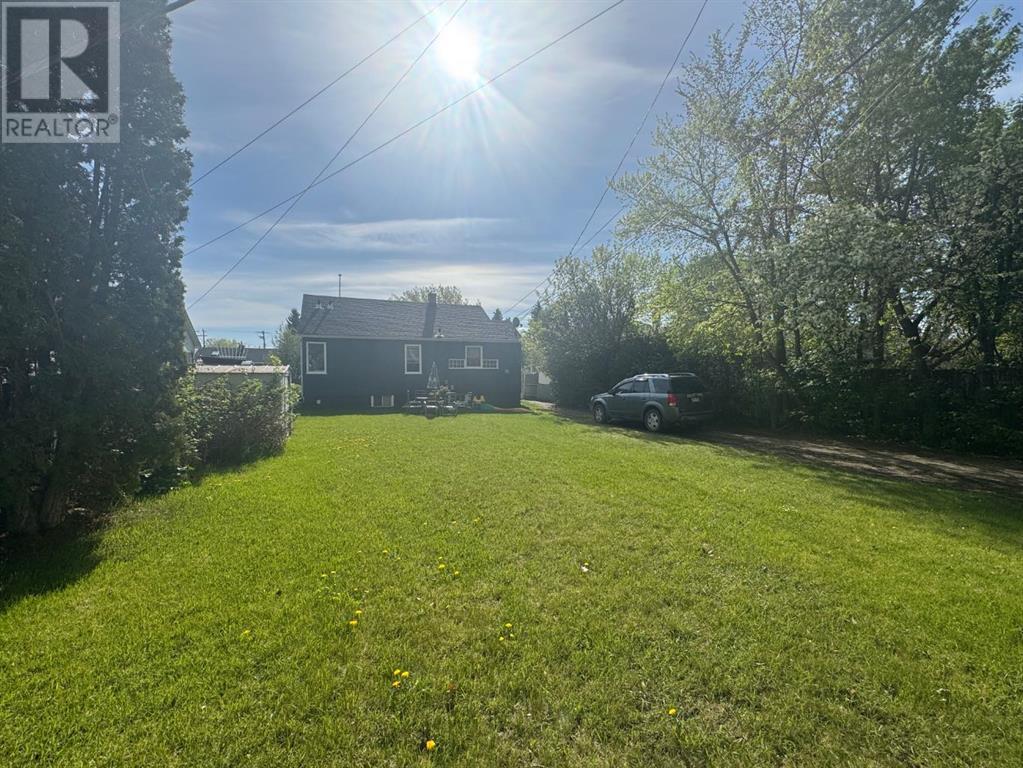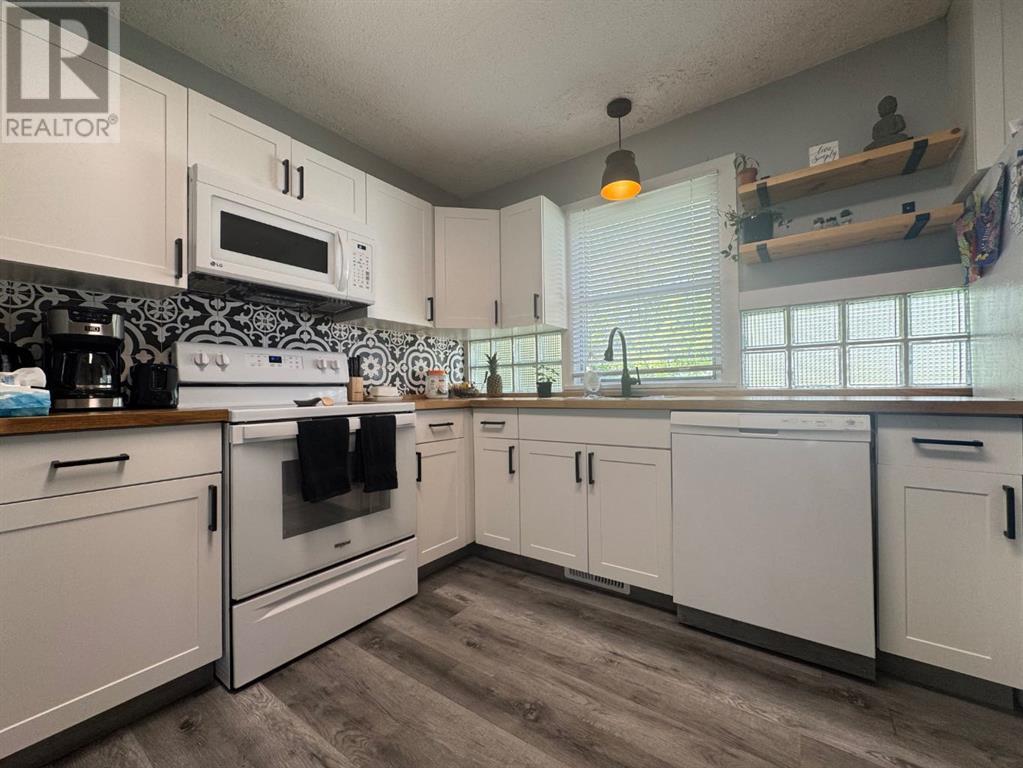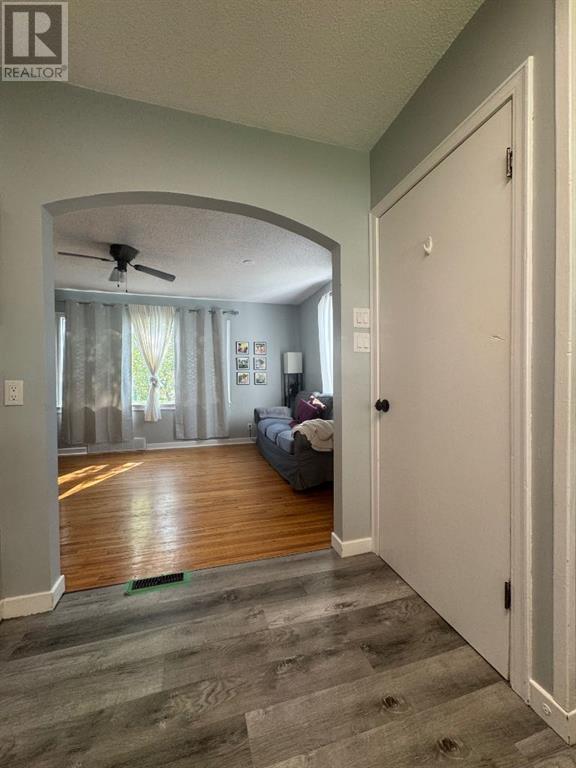4 Bedroom
2 Bathroom
885 ft2
Bungalow
None
Forced Air
$297,900
This charming property features numerous upgrades and includes the added benefit of two legal suites. The heart of the home features a stunning kitchen that has been newly renovated. It is fresh, bright, and tastefully designed, making it an inviting space. The main floor grants you a sunny living room with gorgeous hardwood floors which continues into the 3 spacious bedrooms, as well as a beautifully remodeled 4 piece bathroom. To the lower level, you will discover a cozy home within a home which offers you a versatile space. Featuring a nicely designed kitchen complete with a designated dining area surrounded by natural light, 1 bedroom, comfortable living room and spacious 4 piece bathroom. Finishing off your lower level is your laundry area, mechanical and storage room. Improvements include HWT - 2020, furnace - 2007 , shingles - 2016. Stepping foot outside you will find both a front & rear driveway with a vast sized yard anyone would truly appreciate. This well-maintained property instills a sense of pride in ownership one can feel throughout. Investing for your future and looking for a home to cherish, this home delivers both. We are excited for you to come see for yourself what the next chapter can hold for you! (id:57810)
Property Details
|
MLS® Number
|
A2220330 |
|
Property Type
|
Single Family |
|
Neigbourhood
|
Parkland Acres |
|
Community Name
|
Downtown Lacombe |
|
Amenities Near By
|
Park, Playground, Schools, Shopping |
|
Features
|
Back Lane, No Smoking Home |
|
Parking Space Total
|
4 |
|
Plan
|
4500r |
Building
|
Bathroom Total
|
2 |
|
Bedrooms Above Ground
|
3 |
|
Bedrooms Below Ground
|
1 |
|
Bedrooms Total
|
4 |
|
Appliances
|
Refrigerator, Dishwasher, Stove, Washer & Dryer |
|
Architectural Style
|
Bungalow |
|
Basement Development
|
Finished |
|
Basement Type
|
Full (finished) |
|
Constructed Date
|
1949 |
|
Construction Style Attachment
|
Detached |
|
Cooling Type
|
None |
|
Flooring Type
|
Carpeted, Hardwood, Vinyl Plank |
|
Foundation Type
|
Poured Concrete |
|
Heating Fuel
|
Natural Gas |
|
Heating Type
|
Forced Air |
|
Stories Total
|
1 |
|
Size Interior
|
885 Ft2 |
|
Total Finished Area
|
885 Sqft |
|
Type
|
House |
Parking
Land
|
Acreage
|
No |
|
Fence Type
|
Not Fenced |
|
Land Amenities
|
Park, Playground, Schools, Shopping |
|
Size Depth
|
36.57 M |
|
Size Frontage
|
15.24 M |
|
Size Irregular
|
6000.00 |
|
Size Total
|
6000 Sqft|4,051 - 7,250 Sqft |
|
Size Total Text
|
6000 Sqft|4,051 - 7,250 Sqft |
|
Zoning Description
|
R1b |
Rooms
| Level |
Type |
Length |
Width |
Dimensions |
|
Basement |
Laundry Room |
|
|
6.50 Ft x 10.00 Ft |
|
Main Level |
Other |
|
|
11.25 Ft x 11.50 Ft |
|
Main Level |
Living Room |
|
|
11.50 Ft x 16.67 Ft |
|
Main Level |
4pc Bathroom |
|
|
5.00 Ft x 6.67 Ft |
|
Main Level |
Bedroom |
|
|
8.17 Ft x 10.33 Ft |
|
Main Level |
Bedroom |
|
|
8.83 Ft x 11.67 Ft |
|
Main Level |
Primary Bedroom |
|
|
10.33 Ft x 11.42 Ft |
|
Unknown |
4pc Bathroom |
|
|
7.33 Ft x 7.00 Ft |
|
Unknown |
Other |
|
|
7.83 Ft x 11.00 Ft |
|
Unknown |
Living Room |
|
|
11.00 Ft x 12.83 Ft |
|
Unknown |
Primary Bedroom |
|
|
9.25 Ft x 11.25 Ft |
|
Unknown |
Other |
|
|
7.33 Ft x 14.58 Ft |
https://www.realtor.ca/real-estate/28318600/5254-50-street-lacombe-downtown-lacombe



































