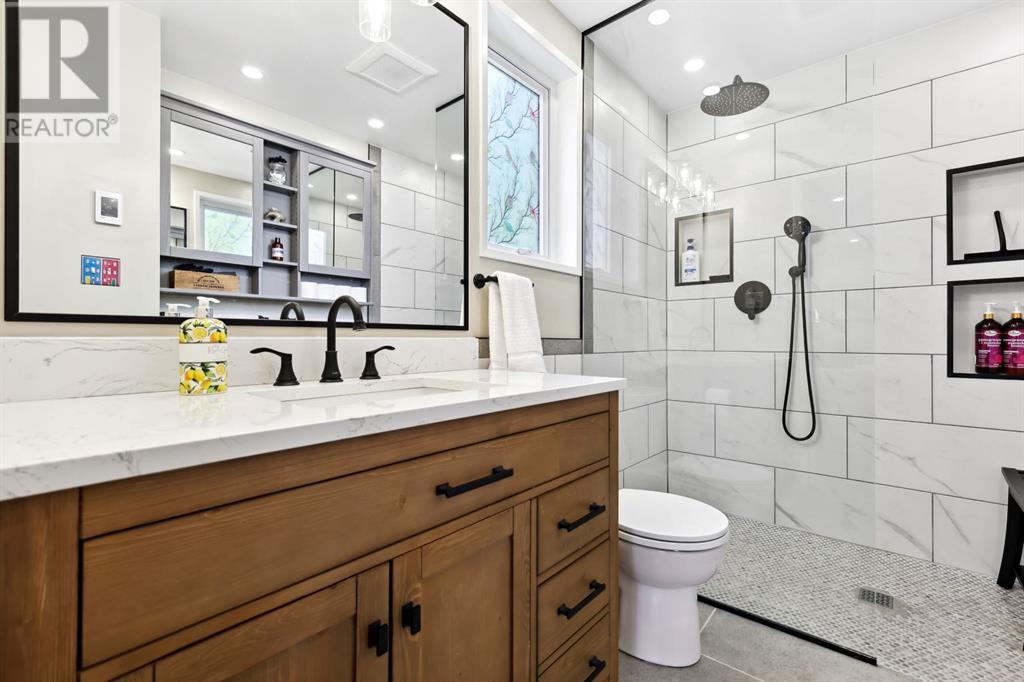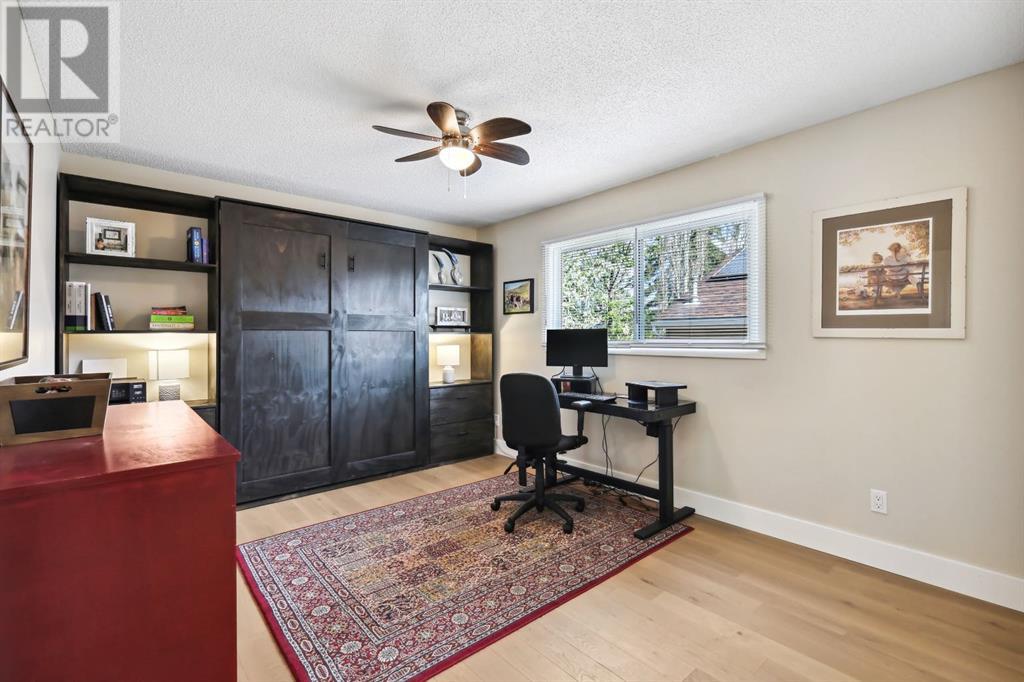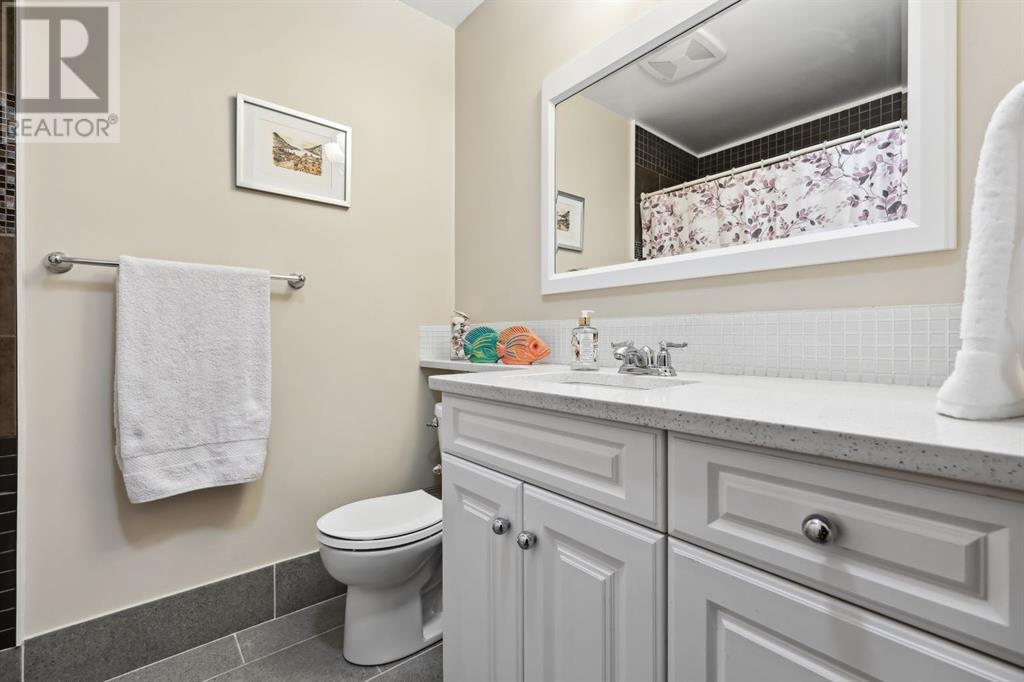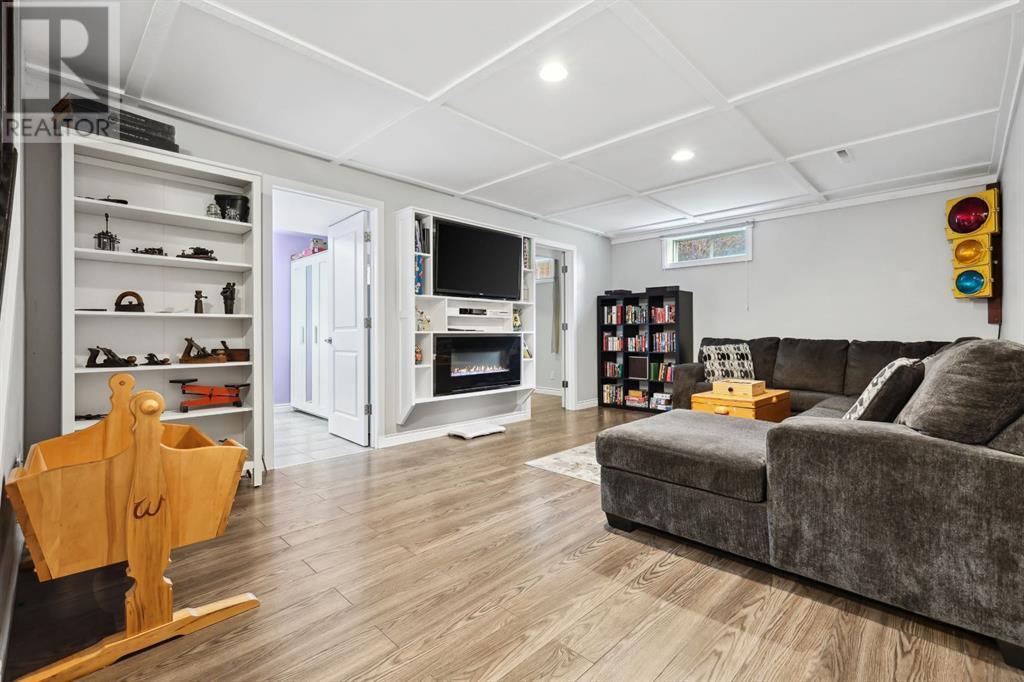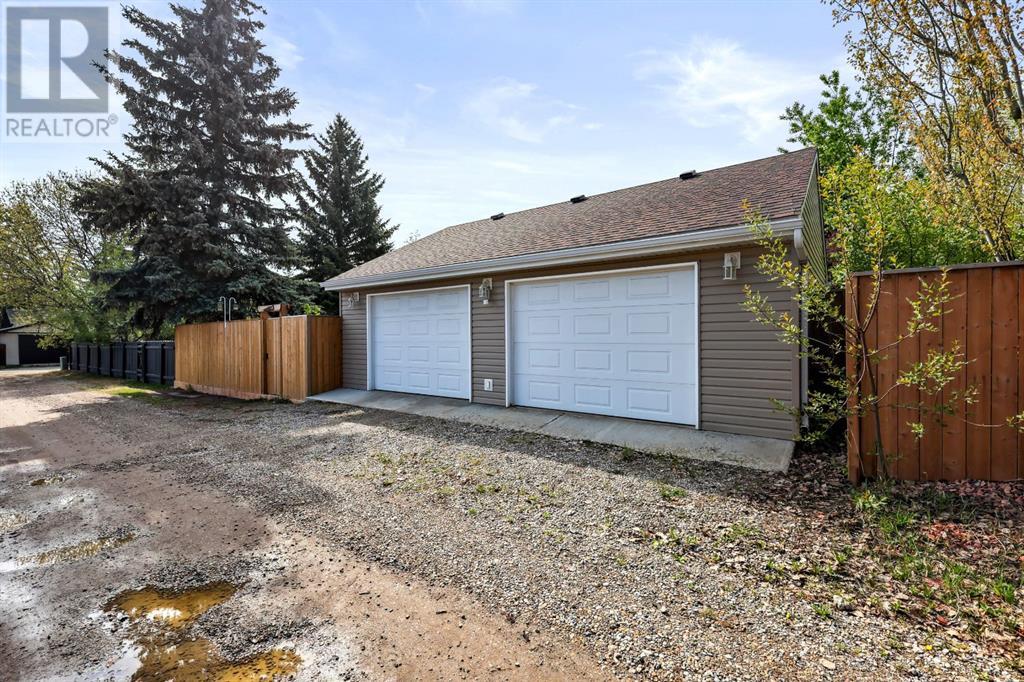4 Bedroom
3 Bathroom
1,280 ft2
Bungalow
Fireplace
None
Forced Air
Lawn
$849,900
Opportunity knocks! Welcome to this beautifully maintained and thoughtfully upgraded bungalow in desirable Palliser. Located on a quiet street and just a short walk to fabulous public schools, parks, shopping and public transportation. Step inside and discover an inviting living room with warm engineered hardwood flooring, a stone fireplace and plenty of room for furniture placement. The adjacent dining room comfortably fits a large table and features a French door that opens to a covered outdoor room - an ideal space for entertaining that seamlessly extends the indoor living area. This inviting deck showcases a vaulted wooden ceiling with exposed beams, retractable sunshades for added comfort, and a warm touch of rustic charm. The heart of the home is the amazing kitchen, boasting a large center island with a breakfast bar, full height white cabinets, quartz countertops, and an abundance of workspace - ideal for both everyday cooking and entertaining. An oversized primary suite offers a beautifully upgraded three piece ensuite with a walk-in shower finished in glossy white tiles. Completing the main floor is an additional oversize bedroom and a 4 piece upgraded family bath. The lower level offers a comfortable and versatile living space, featuring two spacious bedrooms which is perfect for family or guests. The recreation room comes with an electric fireplace providing a fun ambience for cozy evenings. There is also a dedicated office along with a spacious laundry room and added storage. An oversized (30' x 24') garage provides plenty of room for vehicles and a work shop. There are pull down stairs leading up to the garage attic if more storage is required. Additional features include newer windows, solar panels for energy efficiency, and stylish lighting throughout adding a modern touch to this well maintained home. Experience the charm of living in Palliser, a family-friendly community known for its warmth and sense of belonging. (id:57810)
Property Details
|
MLS® Number
|
A2219824 |
|
Property Type
|
Single Family |
|
Neigbourhood
|
Palliser |
|
Community Name
|
Palliser |
|
Amenities Near By
|
Park, Playground, Schools, Shopping |
|
Features
|
Back Lane, No Smoking Home |
|
Parking Space Total
|
2 |
|
Plan
|
5280jk |
|
Structure
|
Shed, Deck |
Building
|
Bathroom Total
|
3 |
|
Bedrooms Above Ground
|
2 |
|
Bedrooms Below Ground
|
2 |
|
Bedrooms Total
|
4 |
|
Appliances
|
Washer, Refrigerator, Oven - Electric, Cooktop - Electric, Dishwasher, Dryer, Microwave, Hood Fan, Window Coverings, Garage Door Opener |
|
Architectural Style
|
Bungalow |
|
Basement Development
|
Finished |
|
Basement Type
|
Full (finished) |
|
Constructed Date
|
1968 |
|
Construction Style Attachment
|
Detached |
|
Cooling Type
|
None |
|
Exterior Finish
|
Aluminum Siding |
|
Fire Protection
|
Smoke Detectors |
|
Fireplace Present
|
Yes |
|
Fireplace Total
|
2 |
|
Flooring Type
|
Hardwood, Tile |
|
Foundation Type
|
Poured Concrete |
|
Heating Fuel
|
Natural Gas |
|
Heating Type
|
Forced Air |
|
Stories Total
|
1 |
|
Size Interior
|
1,280 Ft2 |
|
Total Finished Area
|
1279.75 Sqft |
|
Type
|
House |
Parking
|
Detached Garage
|
2 |
|
Garage
|
|
|
Heated Garage
|
|
|
Oversize
|
|
Land
|
Acreage
|
No |
|
Fence Type
|
Fence |
|
Land Amenities
|
Park, Playground, Schools, Shopping |
|
Landscape Features
|
Lawn |
|
Size Depth
|
33.67 M |
|
Size Frontage
|
18.29 M |
|
Size Irregular
|
615.00 |
|
Size Total
|
615 M2|4,051 - 7,250 Sqft |
|
Size Total Text
|
615 M2|4,051 - 7,250 Sqft |
|
Zoning Description
|
R-cg |
Rooms
| Level |
Type |
Length |
Width |
Dimensions |
|
Lower Level |
Recreational, Games Room |
|
|
18.50 Ft x 12.25 Ft |
|
Lower Level |
Bedroom |
|
|
14.00 Ft x 11.92 Ft |
|
Lower Level |
Bedroom |
|
|
12.83 Ft x 11.17 Ft |
|
Lower Level |
Den |
|
|
9.33 Ft x 8.25 Ft |
|
Lower Level |
4pc Bathroom |
|
|
7.25 Ft x 7.17 Ft |
|
Main Level |
Living Room |
|
|
19.17 Ft x 12.92 Ft |
|
Main Level |
Kitchen |
|
|
14.58 Ft x 13.75 Ft |
|
Main Level |
Dining Room |
|
|
9.50 Ft x 9.33 Ft |
|
Main Level |
Primary Bedroom |
|
|
15.58 Ft x 11.67 Ft |
|
Main Level |
3pc Bathroom |
|
|
8.92 Ft x 5.75 Ft |
|
Main Level |
Bedroom |
|
|
13.67 Ft x 10.92 Ft |
|
Main Level |
4pc Bathroom |
|
|
7.25 Ft x 6.00 Ft |
https://www.realtor.ca/real-estate/28318296/2212-98-avenue-sw-calgary-palliser











