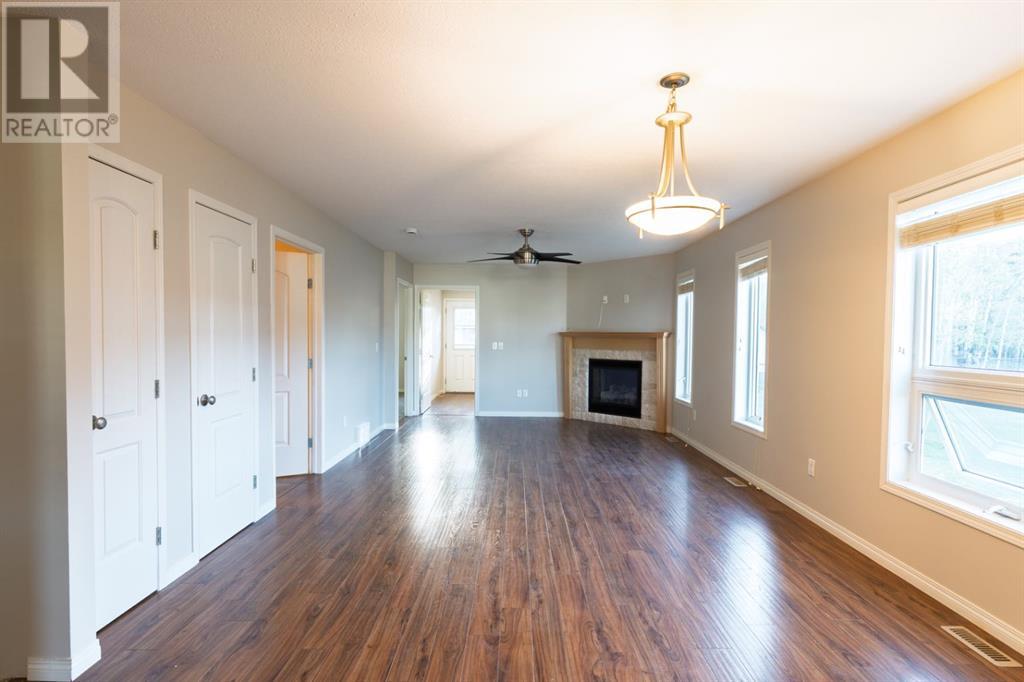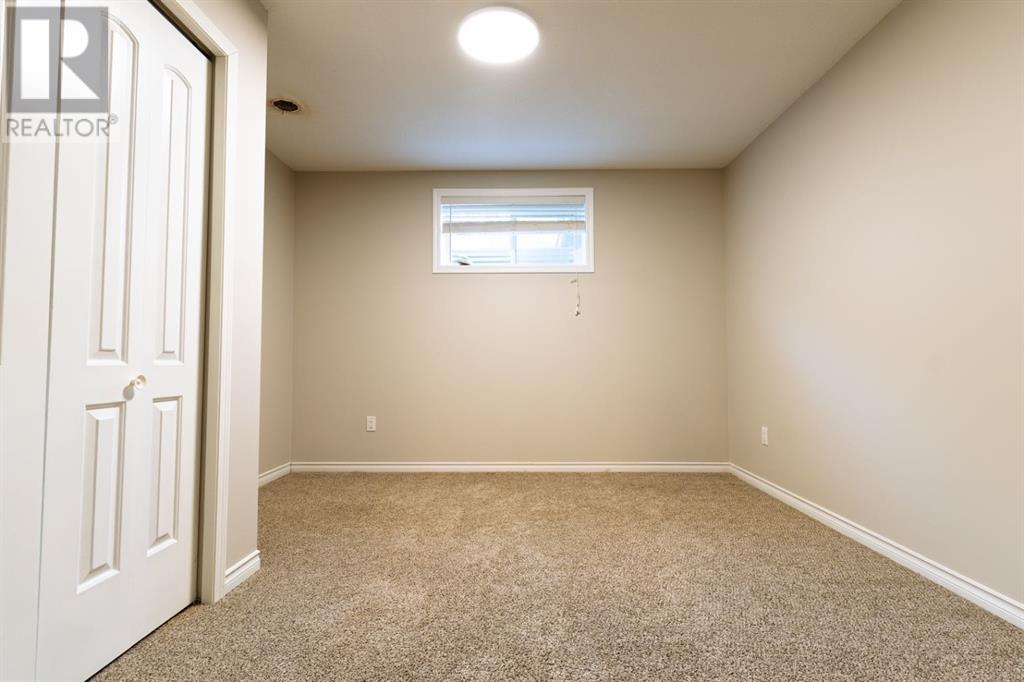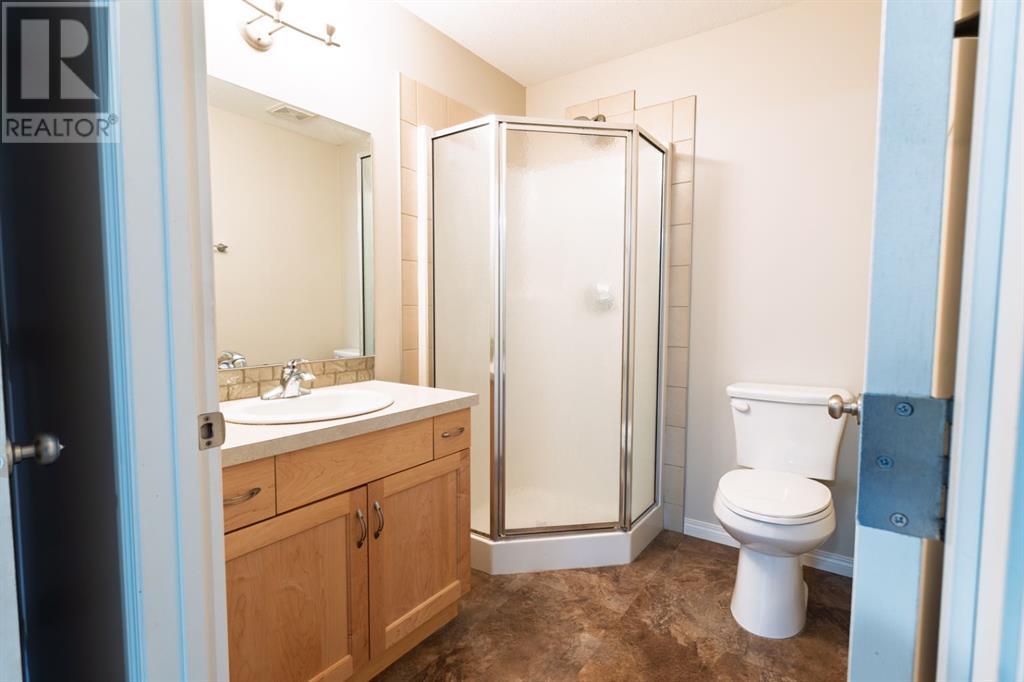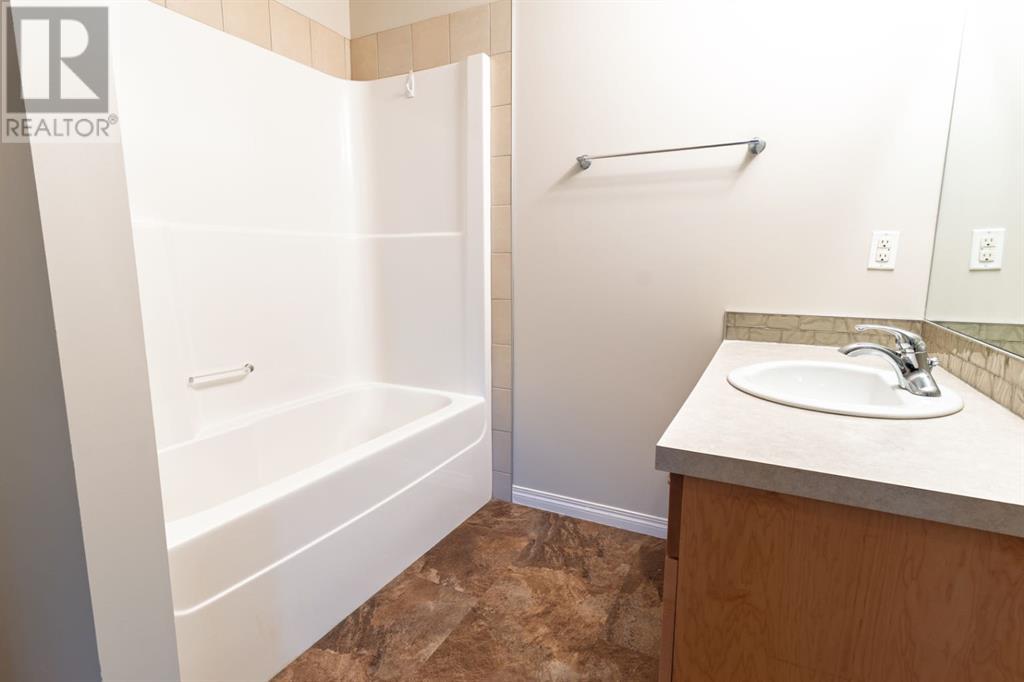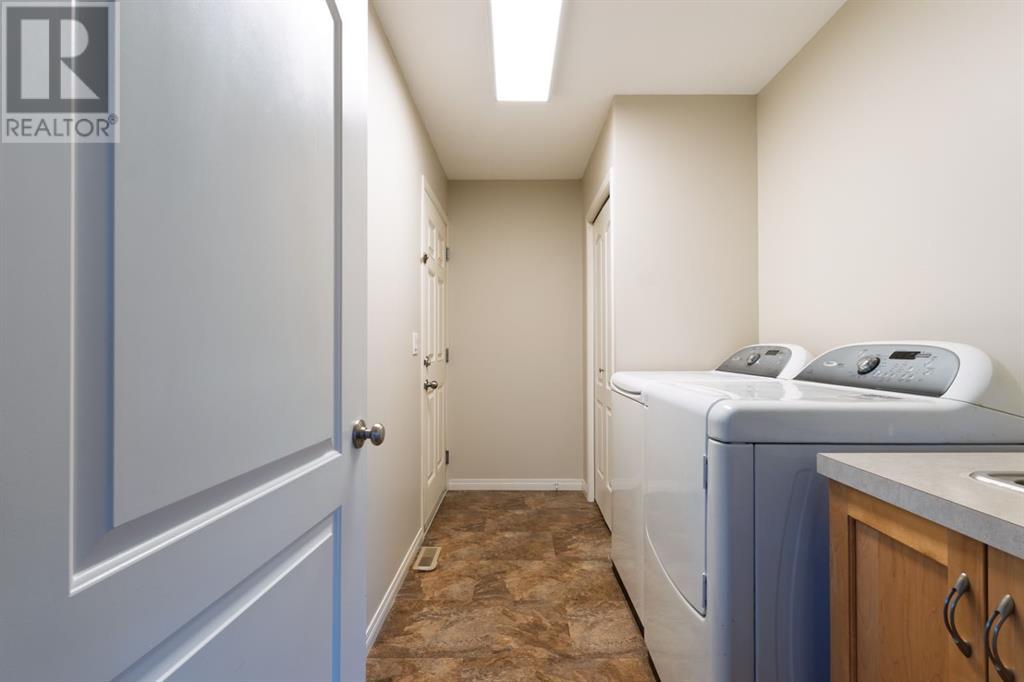4 Bedroom
3 Bathroom
1,246 ft2
Bungalow
Fireplace
None
Forced Air
Landscaped, Lawn
$385,000
Welcome to this beautifully maintained and move-in-ready triplex, perfectly positioned to combine comfort, style, and convenience. Backing onto a serene green area, this home offers peaceful views and added privacy rarely found in similar properties. Step inside to an open-concept main floor, thoughtfully designed for modern living. The spacious living room features a cozy gas fireplace, ideal for chilly evenings, while the granite-topped island anchors a well-appointed kitchen — perfect for entertaining or casual family meals. With 2 bedrooms upstairs and 2 additional bedrooms downstairs, this layout provides excellent flexibility for families, guests, or a home office setup. There are 3 full bathrooms, including a private ensuite in the primary bedroom for your convenience. The fully finished lower level adds valuable living space, while outside, you’ll find a fully fenced yard, rear deck, and a firepit area — ideal for summer evenings and weekend gatherings. Additional highlights include fresh paint throughout, a single attached garage, main floor laundry, ample storage, and easy access to nearby parks, walking trails and lake access. This is the perfect home for those seeking space, comfort, and a connection to nature, all within a low-maintenance lifestyle. (id:57810)
Property Details
|
MLS® Number
|
A2220396 |
|
Property Type
|
Single Family |
|
Community Name
|
Dodds Lake |
|
Amenities Near By
|
Park, Playground, Schools, Shopping |
|
Features
|
Pvc Window |
|
Parking Space Total
|
2 |
|
Plan
|
062664 |
|
Structure
|
Deck |
Building
|
Bathroom Total
|
3 |
|
Bedrooms Above Ground
|
2 |
|
Bedrooms Below Ground
|
2 |
|
Bedrooms Total
|
4 |
|
Appliances
|
Refrigerator, Dishwasher, Stove, Microwave Range Hood Combo, Washer & Dryer |
|
Architectural Style
|
Bungalow |
|
Basement Development
|
Finished |
|
Basement Type
|
Full (finished) |
|
Constructed Date
|
2013 |
|
Construction Style Attachment
|
Attached |
|
Cooling Type
|
None |
|
Exterior Finish
|
Vinyl Siding |
|
Fireplace Present
|
Yes |
|
Fireplace Total
|
1 |
|
Flooring Type
|
Carpeted, Laminate, Linoleum |
|
Foundation Type
|
Poured Concrete |
|
Heating Fuel
|
Natural Gas |
|
Heating Type
|
Forced Air |
|
Stories Total
|
1 |
|
Size Interior
|
1,246 Ft2 |
|
Total Finished Area
|
1245.6 Sqft |
|
Type
|
Row / Townhouse |
Parking
Land
|
Acreage
|
No |
|
Fence Type
|
Fence |
|
Land Amenities
|
Park, Playground, Schools, Shopping |
|
Landscape Features
|
Landscaped, Lawn |
|
Size Depth
|
41.88 M |
|
Size Frontage
|
13.43 M |
|
Size Irregular
|
5182.52 |
|
Size Total
|
5182.52 Sqft|4,051 - 7,250 Sqft |
|
Size Total Text
|
5182.52 Sqft|4,051 - 7,250 Sqft |
|
Zoning Description
|
R-2 |
Rooms
| Level |
Type |
Length |
Width |
Dimensions |
|
Lower Level |
Bedroom |
|
|
11.67 Ft x 9.08 Ft |
|
Lower Level |
Bedroom |
|
|
11.75 Ft x 9.92 Ft |
|
Lower Level |
Family Room |
|
|
23.83 Ft x 18.25 Ft |
|
Lower Level |
Other |
|
|
9.83 Ft x 9.33 Ft |
|
Lower Level |
Furnace |
|
|
Measurements not available |
|
Lower Level |
3pc Bathroom |
|
|
Measurements not available |
|
Main Level |
Other |
|
|
4.33 Ft x 4.17 Ft |
|
Main Level |
Living Room |
|
|
15.83 Ft x 12.92 Ft |
|
Main Level |
Dining Room |
|
|
12.92 Ft x 10.67 Ft |
|
Main Level |
Kitchen |
|
|
17.25 Ft x 8.33 Ft |
|
Main Level |
Bedroom |
|
|
12.42 Ft x 10.08 Ft |
|
Main Level |
Other |
|
|
Measurements not available |
|
Main Level |
Primary Bedroom |
|
|
14.17 Ft x 11.92 Ft |
|
Main Level |
3pc Bathroom |
|
|
Measurements not available |
|
Main Level |
4pc Bathroom |
|
|
Measurements not available |
|
Main Level |
Laundry Room |
|
|
11.92 Ft x 5.92 Ft |
|
Main Level |
Other |
|
|
13.08 Ft x 7.00 Ft |
https://www.realtor.ca/real-estate/28319942/5533-52-avenueclose-innisfail-dodds-lake











