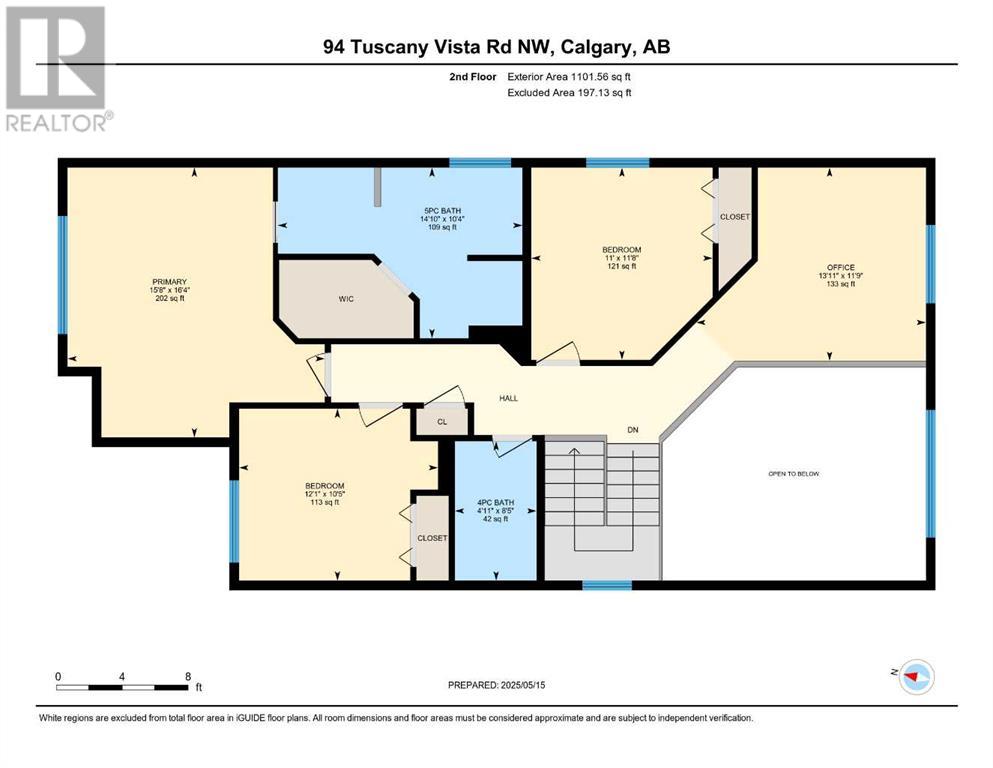4 Bedroom
4 Bathroom
2,076 ft2
None
Central Heating, Forced Air
Lawn
$827,900
***Open House Sunday, June 8th, 12:00-2:00pm*** Welcome to 94 Tuscany Vista Road, located on a quiet street near a playground in the family-friendly Tuscany community. This home features an open-concept kitchen with natural stone countertops, stainless steel appliances, and a dining room adjacent to a patio door, allowing ample natural light. The living room, also adjacent to the kitchen, offers 17-foot ceilings and large windows for abundant light. The main floor includes a second living room near the front door, a two-piece bathroom, and a laundry/mud room leading to an insulated two-car garage.Upstairs, the primary bedroom faces west with vaulted ceilings, an ensuite bathroom featuring dual sinks, upgraded countertops, a soaker tub, a separate shower, and a large walk-in closet. Two additional bedrooms, a four-piece bathroom with a tub, shower, and newer tile flooring, and a loft suitable as an office or family room complete the second floor.The fully finished walk-out basement includes one bedroom, a four-piece ensuite bathroom with a tiled shower, and a walk-in closet. The backyard, with a large white lilac tree, aspens, and other greenery, provides significant privacy in summer.Homeowners on Tuscany Vista Road have access to top-rated schools, including St. Basil (K-9), Tuscany School (K-5), and Twelve Mile Coulee School (6-9). Homeowners in Tuscany have access to the Tuscany Club, offering year-round sports and activities with a gymnasium, multi-purpose rooms, playground, tennis/pickleball courts, skating rink, and skate park. (id:57810)
Property Details
|
MLS® Number
|
A2221573 |
|
Property Type
|
Single Family |
|
Neigbourhood
|
Tuscany |
|
Community Name
|
Tuscany |
|
Amenities Near By
|
Golf Course, Playground, Recreation Nearby, Schools, Shopping |
|
Community Features
|
Golf Course Development |
|
Features
|
Treed, Pvc Window |
|
Parking Space Total
|
4 |
|
Plan
|
0413246 |
|
Structure
|
Porch |
Building
|
Bathroom Total
|
4 |
|
Bedrooms Above Ground
|
3 |
|
Bedrooms Below Ground
|
1 |
|
Bedrooms Total
|
4 |
|
Appliances
|
Refrigerator, Dishwasher, Dryer, Microwave, Hood Fan, Garage Door Opener, Washer & Dryer |
|
Basement Development
|
Finished |
|
Basement Features
|
Walk Out |
|
Basement Type
|
Full (finished) |
|
Constructed Date
|
2004 |
|
Construction Material
|
Wood Frame |
|
Construction Style Attachment
|
Detached |
|
Cooling Type
|
None |
|
Exterior Finish
|
Vinyl Siding |
|
Flooring Type
|
Laminate, Tile |
|
Foundation Type
|
Poured Concrete |
|
Half Bath Total
|
1 |
|
Heating Fuel
|
Natural Gas |
|
Heating Type
|
Central Heating, Forced Air |
|
Stories Total
|
2 |
|
Size Interior
|
2,076 Ft2 |
|
Total Finished Area
|
2075.79 Sqft |
|
Type
|
House |
Parking
|
Concrete
|
|
|
Attached Garage
|
2 |
Land
|
Acreage
|
No |
|
Fence Type
|
Fence |
|
Land Amenities
|
Golf Course, Playground, Recreation Nearby, Schools, Shopping |
|
Landscape Features
|
Lawn |
|
Size Depth
|
34.99 M |
|
Size Frontage
|
10.4 M |
|
Size Irregular
|
364.00 |
|
Size Total
|
364 M2|0-4,050 Sqft |
|
Size Total Text
|
364 M2|0-4,050 Sqft |
|
Zoning Description
|
R-cg |
Rooms
| Level |
Type |
Length |
Width |
Dimensions |
|
Second Level |
4pc Bathroom |
|
|
8.42 Ft x 4.92 Ft |
|
Second Level |
5pc Bathroom |
|
|
10.33 Ft x 14.83 Ft |
|
Second Level |
Bedroom |
|
|
10.42 Ft x 12.08 Ft |
|
Second Level |
Bedroom |
|
|
11.67 Ft x 11.00 Ft |
|
Second Level |
Office |
|
|
11.75 Ft x 13.92 Ft |
|
Second Level |
Primary Bedroom |
|
|
16.33 Ft x 15.67 Ft |
|
Basement |
3pc Bathroom |
|
|
6.92 Ft x 7.67 Ft |
|
Basement |
Bedroom |
|
|
12.75 Ft x 13.83 Ft |
|
Basement |
Recreational, Games Room |
|
|
23.83 Ft x 23.08 Ft |
|
Basement |
Furnace |
|
|
5.83 Ft x 5.92 Ft |
|
Basement |
Other |
|
|
4.50 Ft x 13.75 Ft |
|
Main Level |
2pc Bathroom |
|
|
4.92 Ft x 4.92 Ft |
|
Main Level |
Dining Room |
|
|
10.33 Ft x 10.25 Ft |
|
Main Level |
Kitchen |
|
|
11.33 Ft x 13.00 Ft |
|
Main Level |
Laundry Room |
|
|
5.67 Ft x 8.25 Ft |
|
Main Level |
Living Room |
|
|
14.75 Ft x 16.08 Ft |
|
Main Level |
Living Room |
|
|
13.67 Ft x 14.50 Ft |
https://www.realtor.ca/real-estate/28322770/94-tuscany-vista-road-nw-calgary-tuscany













































