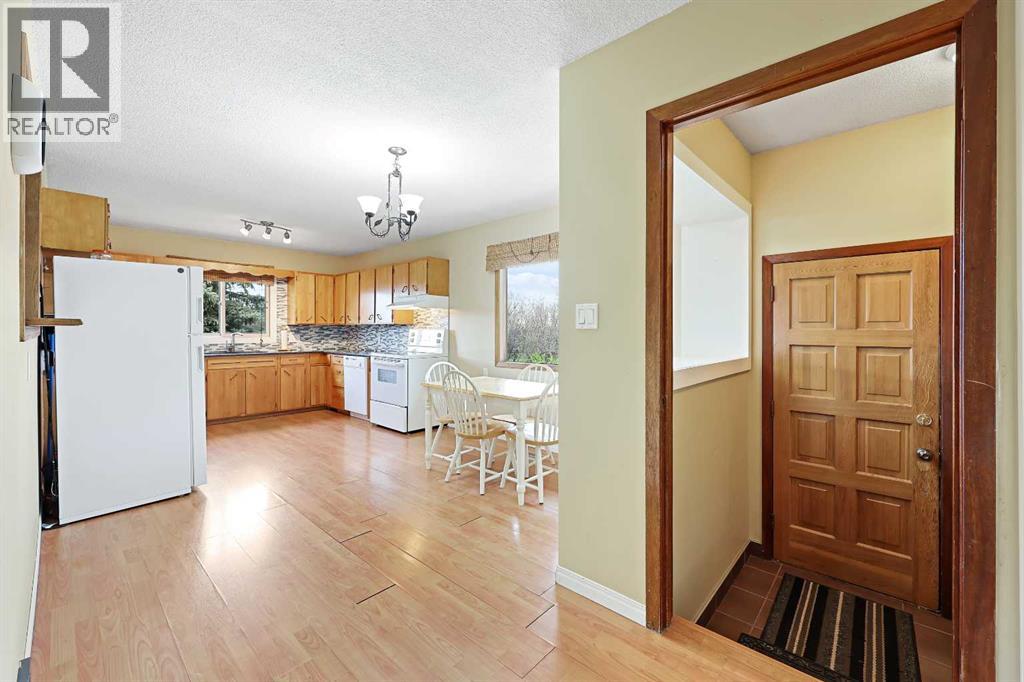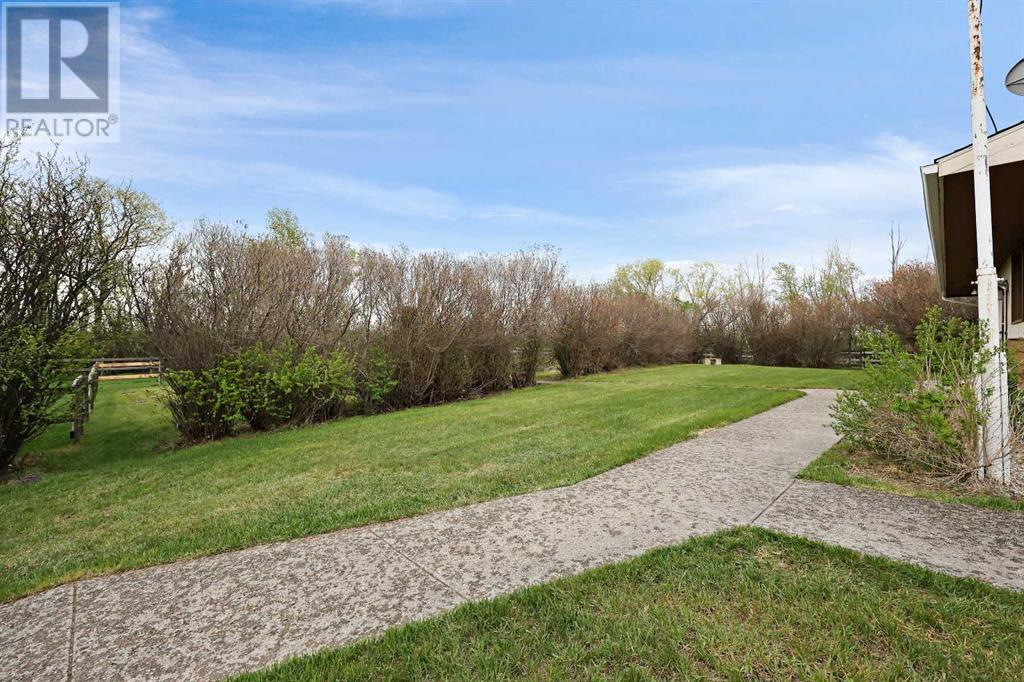4 Bedroom
2 Bathroom
1,293 ft2
Bungalow
Fireplace
None
Forced Air
Acreage
Landscaped, Lawn
$1,050,000
Welcome to your own private piece of paradise, perfectly set up for families who enjoy rural living, working with their hands, and raising animals. Surrounded by mature trees and offering peace and privacy, this 8.48-acre property is just a short 22 min drive to either Carstairs or Didsbury, with pavement nearly the entire way. The yard and outbuildings are the real showstoppers here. Whether you work on heavy equipment, farm machinery, or personal projects, you'll appreciate the 102’x47’ Quonset with a concrete floor and 20’x14’ overhead doors at both ends—ideal for everything from RV and semi parking to equipment storage or workshop use. The heated shop (39’x31’, 16’ ceilings) features another 20’x14’ door, offering a perfect space for auto repair, welding, or toy storage. For animal lovers and 4H families, this property is already set up for livestock with a barn that includes 3 stalls, rubber matting, and lighting, as well as three automatic waterers servicing multiple fenced pastures—ideal for horses, cattle, or other livestock projects. The farmhouse… a 1,292 sq ft bungalow with 4 bedrooms and 2 full bathrooms, includes a spacious country kitchen with ample storage and room to add an island. The bright living room features large windows and a cozy fireplace, while the partially finished basement offers additional living space with a second fireplace. This is a rare opportunity to own a fully functional acreage that supports your hobbies, your work, and your family lifestyle—all in one beautiful, private location. Call your favourite rural property specialist for a private tour! (id:57810)
Property Details
|
MLS® Number
|
A2221679 |
|
Property Type
|
Single Family |
|
Features
|
Treed, See Remarks |
|
Plan
|
0612893 |
|
Structure
|
Barn, See Remarks, None |
Building
|
Bathroom Total
|
2 |
|
Bedrooms Above Ground
|
3 |
|
Bedrooms Below Ground
|
1 |
|
Bedrooms Total
|
4 |
|
Appliances
|
Refrigerator, Dishwasher, Stove, Microwave |
|
Architectural Style
|
Bungalow |
|
Basement Development
|
Finished |
|
Basement Type
|
Full (finished) |
|
Constructed Date
|
1967 |
|
Construction Style Attachment
|
Detached |
|
Cooling Type
|
None |
|
Exterior Finish
|
Brick, Stucco |
|
Fireplace Present
|
Yes |
|
Fireplace Total
|
2 |
|
Flooring Type
|
Carpeted, Laminate, Tile |
|
Foundation Type
|
Poured Concrete |
|
Heating Fuel
|
Natural Gas |
|
Heating Type
|
Forced Air |
|
Stories Total
|
1 |
|
Size Interior
|
1,293 Ft2 |
|
Total Finished Area
|
1292.92 Sqft |
|
Type
|
House |
|
Utility Water
|
Well |
Parking
|
Garage
|
|
|
Detached Garage
|
|
|
R V
|
|
|
R V
|
|
Land
|
Acreage
|
Yes |
|
Fence Type
|
Cross Fenced, Fence |
|
Landscape Features
|
Landscaped, Lawn |
|
Sewer
|
Septic System |
|
Size Depth
|
218 M |
|
Size Frontage
|
157 M |
|
Size Irregular
|
8.48 |
|
Size Total
|
8.48 Ac|5 - 9.99 Acres |
|
Size Total Text
|
8.48 Ac|5 - 9.99 Acres |
|
Zoning Description
|
1 |
Rooms
| Level |
Type |
Length |
Width |
Dimensions |
|
Basement |
Recreational, Games Room |
|
|
27.25 Ft x 12.50 Ft |
|
Basement |
Den |
|
|
12.75 Ft x 10.17 Ft |
|
Basement |
Bedroom |
|
|
10.42 Ft x 10.25 Ft |
|
Basement |
Laundry Room |
|
|
15.17 Ft x 7.42 Ft |
|
Basement |
4pc Bathroom |
|
|
Measurements not available |
|
Main Level |
Living Room |
|
|
20.58 Ft x 13.92 Ft |
|
Main Level |
Kitchen |
|
|
11.00 Ft x 9.25 Ft |
|
Main Level |
Dining Room |
|
|
11.00 Ft x 9.67 Ft |
|
Main Level |
Primary Bedroom |
|
|
12.58 Ft x 10.92 Ft |
|
Main Level |
Bedroom |
|
|
12.33 Ft x 10.92 Ft |
|
Main Level |
Bedroom |
|
|
12.33 Ft x 7.92 Ft |
|
Main Level |
4pc Bathroom |
|
|
Measurements not available |
https://www.realtor.ca/real-estate/28321223/31109-range-road-273-rural-mountain-view-county









































