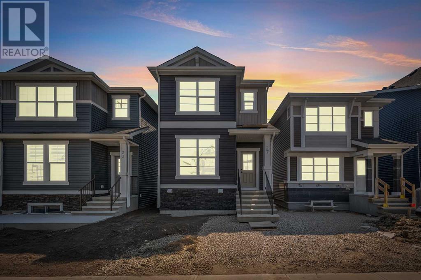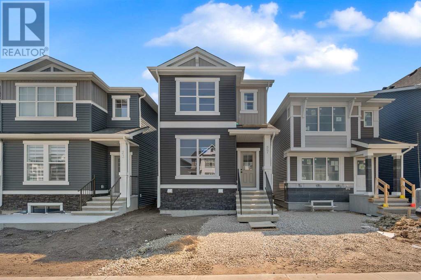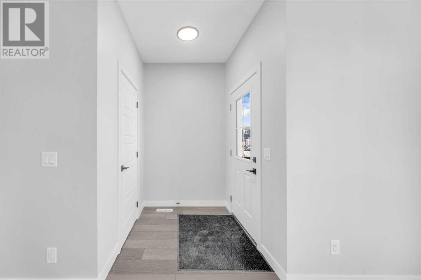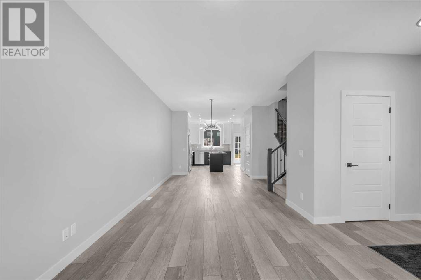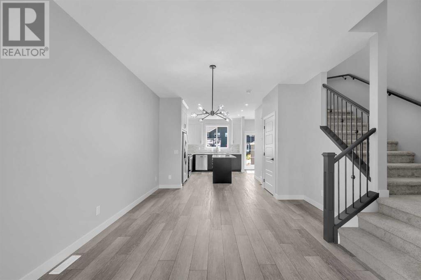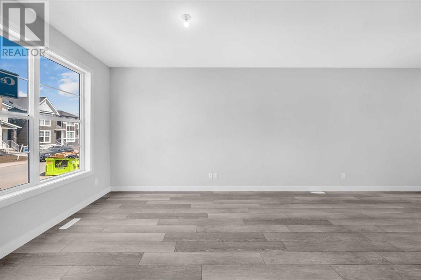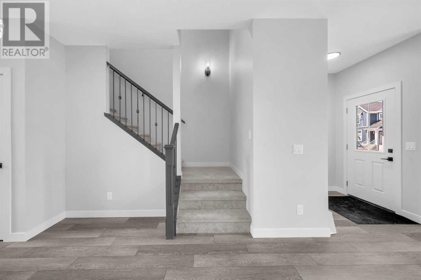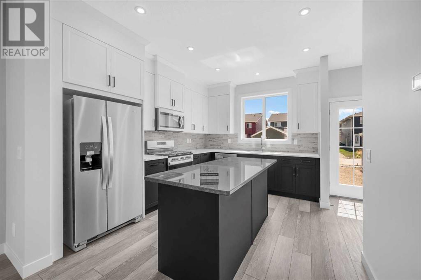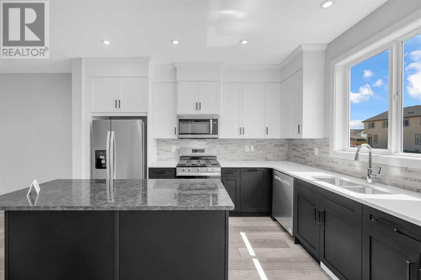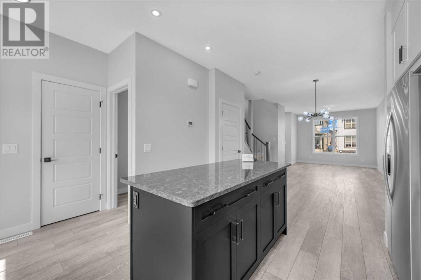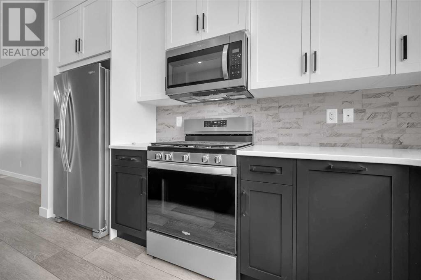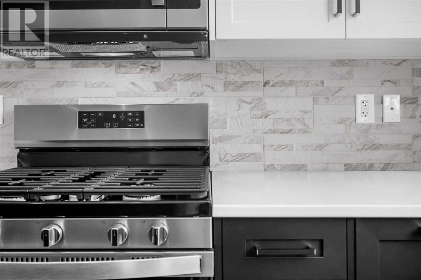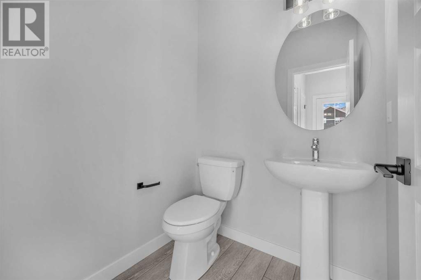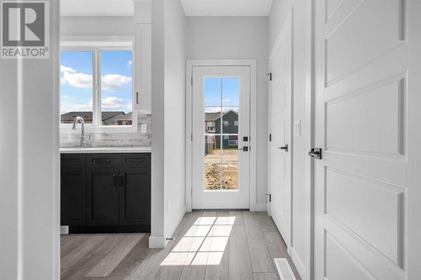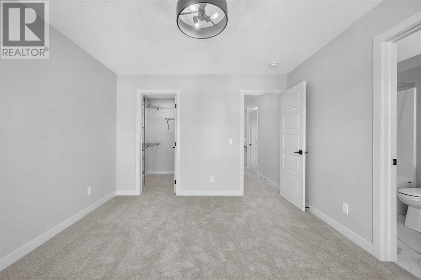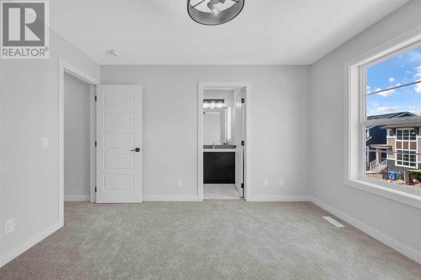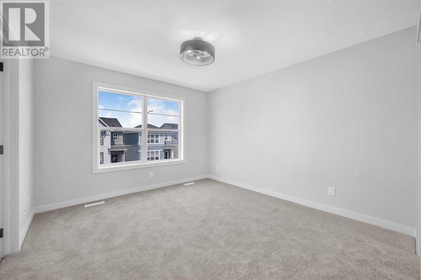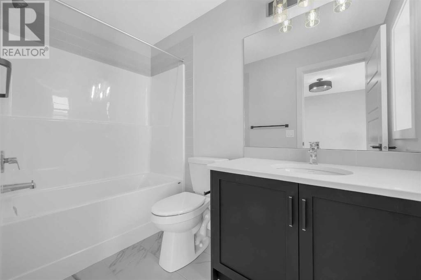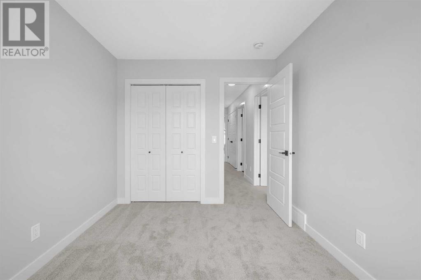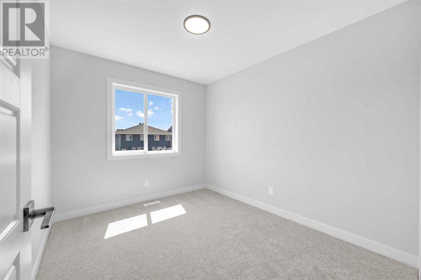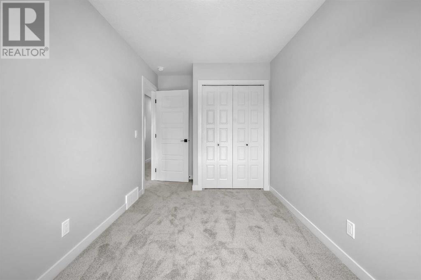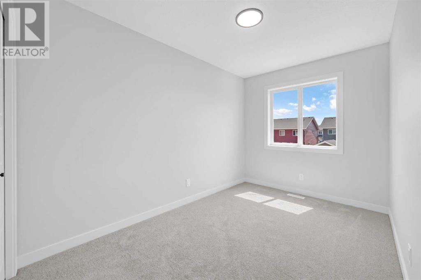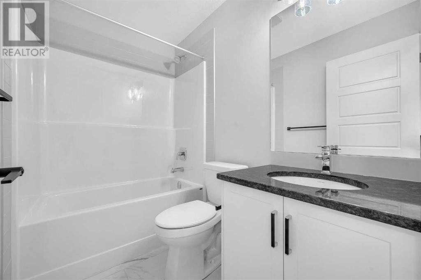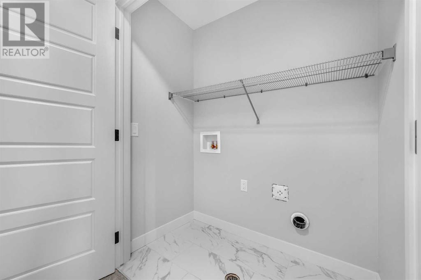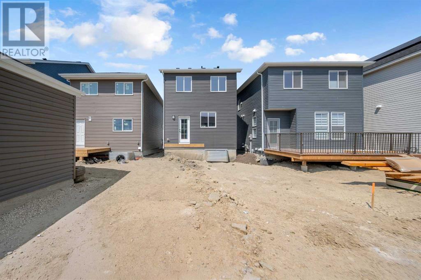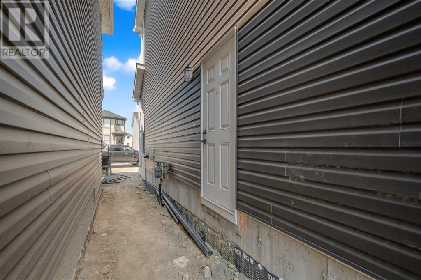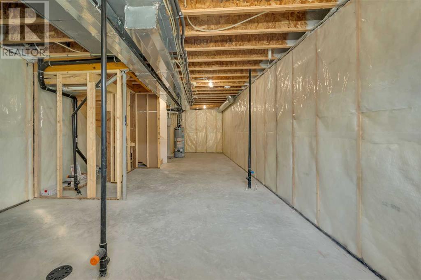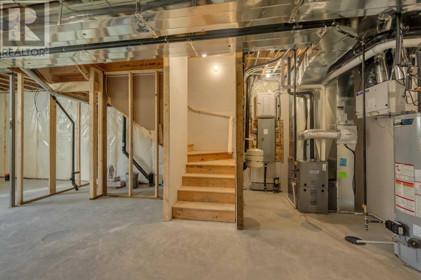3 Bedroom
3 Bathroom
1,378 ft2
None
Forced Air
$584,900
Stunning Brand-New Home in the Vibrant Community of Ambleton. Welcome to this beautifully crafted, never-lived-in home nestled in the sought-after new NW community of Ambleton. Designed to impress, this modern residence offers a seamless blend of style, comfort, and functionality. Step inside to luxurious vinyl plank flooring that flows effortlessly from the front entryway into the spacious, open-concept living area—perfect for both everyday living and entertaining. The chef-inspired kitchen boasts elegant quartz countertops, sleek stainless steel appliances, a gas stove, two-tone cabinetry, and ample counter space to bring your culinary visions to life. A generous dining area and bright living room provide the ideal setting to relax or host guests. Upstairs, you'll find a spacious primary bedroom retreat, complete with a walk-in closet featuring a large window and a 4-piece ensuite bathroom. Two additional well-sized bedrooms, another 4-piece main bathroom, and a conveniently located laundry room round out the upper level. The unfinished basement offers exciting potential for future development, whether you envision additional living space, a home gym, rec room, or a future suite (subject to city approval and permitting). Outside, the backyard includes an unpaved parking pad. This home is located just steps from a neighborhood playground, and minutes from top amenities including Carrington and Creekside Shopping Centers, Walmart, Costco, T&T Supermarket, and more. Enjoy quick access to Stoney Trail and Deerfoot Trail, making commuting a breeze. Don’t miss the opportunity to own this exceptional home in a thriving new community. Schedule your showing today! (id:57810)
Property Details
|
MLS® Number
|
A2221794 |
|
Property Type
|
Single Family |
|
Neigbourhood
|
Ambleton |
|
Community Name
|
Moraine |
|
Amenities Near By
|
Playground |
|
Features
|
Other, Back Lane, Pvc Window |
|
Parking Space Total
|
2 |
|
Plan
|
2311428 |
|
Structure
|
None |
Building
|
Bathroom Total
|
3 |
|
Bedrooms Above Ground
|
3 |
|
Bedrooms Total
|
3 |
|
Amenities
|
Other |
|
Appliances
|
Refrigerator, Gas Stove(s), Dishwasher, Microwave Range Hood Combo |
|
Basement Development
|
Unfinished |
|
Basement Type
|
Full (unfinished) |
|
Constructed Date
|
2024 |
|
Construction Material
|
Wood Frame |
|
Construction Style Attachment
|
Detached |
|
Cooling Type
|
None |
|
Exterior Finish
|
Vinyl Siding |
|
Flooring Type
|
Carpeted, Vinyl Plank |
|
Foundation Type
|
Poured Concrete |
|
Half Bath Total
|
1 |
|
Heating Fuel
|
Natural Gas |
|
Heating Type
|
Forced Air |
|
Stories Total
|
2 |
|
Size Interior
|
1,378 Ft2 |
|
Total Finished Area
|
1377.67 Sqft |
|
Type
|
House |
Parking
Land
|
Acreage
|
No |
|
Fence Type
|
Not Fenced |
|
Land Amenities
|
Playground |
|
Size Depth
|
32 M |
|
Size Frontage
|
7.15 M |
|
Size Irregular
|
228.80 |
|
Size Total
|
228.8 M2|0-4,050 Sqft |
|
Size Total Text
|
228.8 M2|0-4,050 Sqft |
|
Zoning Description
|
R-g |
Rooms
| Level |
Type |
Length |
Width |
Dimensions |
|
Main Level |
2pc Bathroom |
|
|
5.17 Ft x 4.92 Ft |
|
Main Level |
Dining Room |
|
|
12.42 Ft x 10.17 Ft |
|
Main Level |
Kitchen |
|
|
10.92 Ft x 12.50 Ft |
|
Main Level |
Living Room |
|
|
11.08 Ft x 16.25 Ft |
|
Upper Level |
Primary Bedroom |
|
|
11.25 Ft x 12.33 Ft |
|
Upper Level |
4pc Bathroom |
|
|
5.25 Ft x 9.00 Ft |
|
Upper Level |
Bedroom |
|
|
7.75 Ft x 14.17 Ft |
|
Upper Level |
Bedroom |
|
|
8.67 Ft x 10.50 Ft |
|
Upper Level |
4pc Bathroom |
|
|
7.67 Ft x 4.92 Ft |
https://www.realtor.ca/real-estate/28322243/27-amblefield-avenue-nw-calgary-moraine
