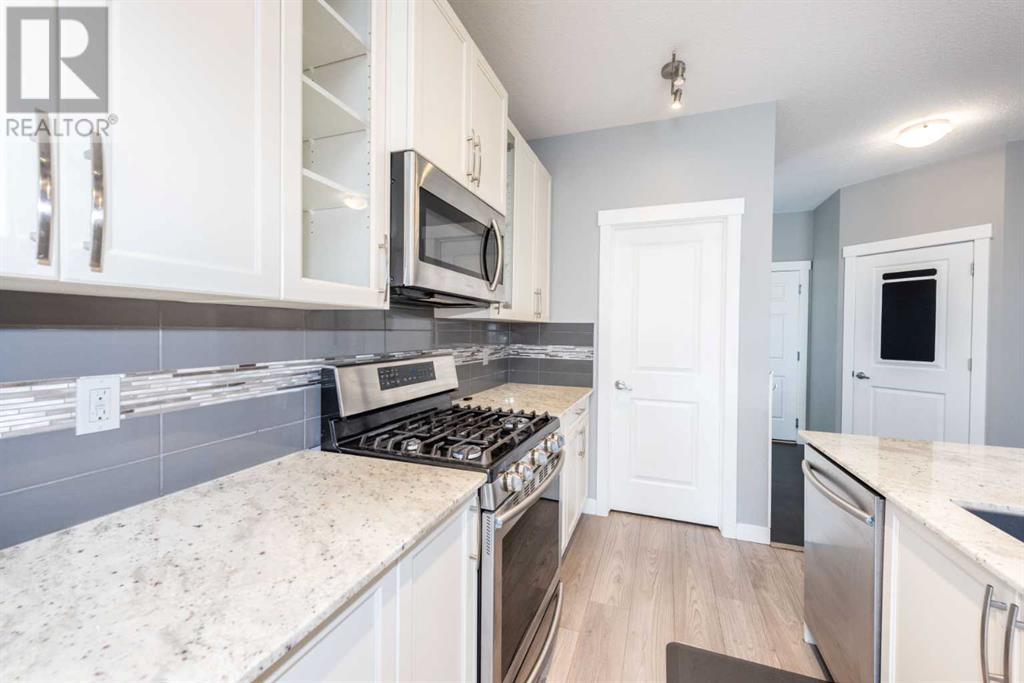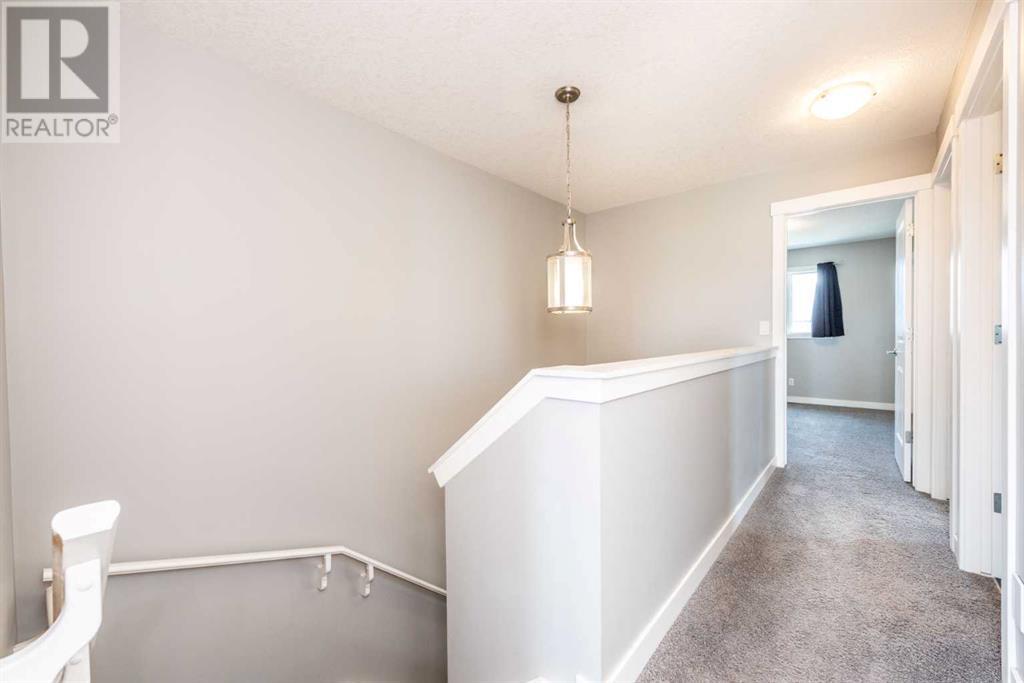3 Bedroom
4 Bathroom
1,532 ft2
None
Forced Air
Landscaped
$639,900
#Attached garage# Deck# Finished Basement# Quiet Cul-de-Sac!# landscaped# Welcome to this beautifully appointed and meticulously maintained two-storey home, perfectly situated on a peaceful cul-de-sac in the sought-after community of Legacy. Enjoy serene views of the green space right across the street, offering both privacy and a sense of connection to nature.As you step inside, you’re greeted by wide plank laminate flooring that flows seamlessly throughout the open-concept main level, accentuated by soaring 9’ ceilings that create a spacious and airy ambiance. The heart of the home is the chef-inspired kitchen, featuring elegant granite countertops, a sleek under-mount sink, a premium gas stove, and pristine white cabinetry – ideal for both everyday living and entertaining.The generously sized dining area opens onto a fully landscaped and private backyard, complete with a deck and BBQ gas line – perfect for summer gatherings or quiet evenings outdoors.Upstairs, you’ll find a thoughtfully designed layout with two spacious secondary bedrooms, a convenient upper-level laundry room, and a 4-piece main bathroom. The luxurious primary suite offers a peaceful retreat with a walk-in closet and a private ensuite bathroom.The fully finished basement extends your living space with a large media/rec room, an additional 4-piece bathroom, and ample storage – with potential for a fourth bedroom if desired.Completing this incredible home is a single oversized attached garage and a beautifully maintained exterior.This move-in ready property combines style, function, and location – truly a must-see! Book your private showing today and experience all that this Legacy gem has to offer. (id:57810)
Property Details
|
MLS® Number
|
A2221282 |
|
Property Type
|
Single Family |
|
Neigbourhood
|
Legacy |
|
Community Name
|
Legacy |
|
Amenities Near By
|
Park, Playground, Schools, Shopping |
|
Features
|
Cul-de-sac, Back Lane |
|
Parking Space Total
|
2 |
|
Plan
|
1410705 |
|
Structure
|
None |
Building
|
Bathroom Total
|
4 |
|
Bedrooms Above Ground
|
3 |
|
Bedrooms Total
|
3 |
|
Appliances
|
Washer, Refrigerator, Gas Stove(s), Dishwasher, Range, Dryer, Microwave Range Hood Combo, Window Coverings |
|
Basement Development
|
Finished |
|
Basement Type
|
Full (finished) |
|
Constructed Date
|
2014 |
|
Construction Material
|
Wood Frame |
|
Construction Style Attachment
|
Detached |
|
Cooling Type
|
None |
|
Exterior Finish
|
Stone, Vinyl Siding |
|
Flooring Type
|
Carpeted, Ceramic Tile, Laminate |
|
Foundation Type
|
Poured Concrete |
|
Half Bath Total
|
1 |
|
Heating Fuel
|
Natural Gas |
|
Heating Type
|
Forced Air |
|
Stories Total
|
2 |
|
Size Interior
|
1,532 Ft2 |
|
Total Finished Area
|
1532 Sqft |
|
Type
|
House |
Parking
|
Oversize
|
|
|
Attached Garage
|
1 |
Land
|
Acreage
|
No |
|
Fence Type
|
Fence |
|
Land Amenities
|
Park, Playground, Schools, Shopping |
|
Landscape Features
|
Landscaped |
|
Size Frontage
|
7.62 M |
|
Size Irregular
|
2809.00 |
|
Size Total
|
2809 Sqft|0-4,050 Sqft |
|
Size Total Text
|
2809 Sqft|0-4,050 Sqft |
|
Zoning Description
|
R-g |
Rooms
| Level |
Type |
Length |
Width |
Dimensions |
|
Basement |
4pc Bathroom |
|
|
5.00 Ft x 7.67 Ft |
|
Basement |
Recreational, Games Room |
|
|
17.67 Ft x 19.75 Ft |
|
Basement |
Furnace |
|
|
12.08 Ft x 17.50 Ft |
|
Main Level |
2pc Bathroom |
|
|
5.17 Ft x 8.08 Ft |
|
Main Level |
Other |
|
|
7.42 Ft x 12.58 Ft |
|
Main Level |
Foyer |
|
|
12.83 Ft x 8.92 Ft |
|
Main Level |
Kitchen |
|
|
14.33 Ft x 13.17 Ft |
|
Main Level |
Living Room |
|
|
11.33 Ft x 16.33 Ft |
|
Main Level |
Pantry |
|
|
5.50 Ft x 3.67 Ft |
|
Main Level |
Other |
|
|
5.67 Ft x 4.67 Ft |
|
Upper Level |
3pc Bathroom |
|
|
5.00 Ft x 9.25 Ft |
|
Upper Level |
4pc Bathroom |
|
|
9.42 Ft x 4.92 Ft |
|
Upper Level |
Bedroom |
|
|
9.42 Ft x 11.75 Ft |
|
Upper Level |
Bedroom |
|
|
9.25 Ft x 12.33 Ft |
|
Upper Level |
Primary Bedroom |
|
|
13.17 Ft x 14.00 Ft |
https://www.realtor.ca/real-estate/28313243/63-legacy-close-se-calgary-legacy











































