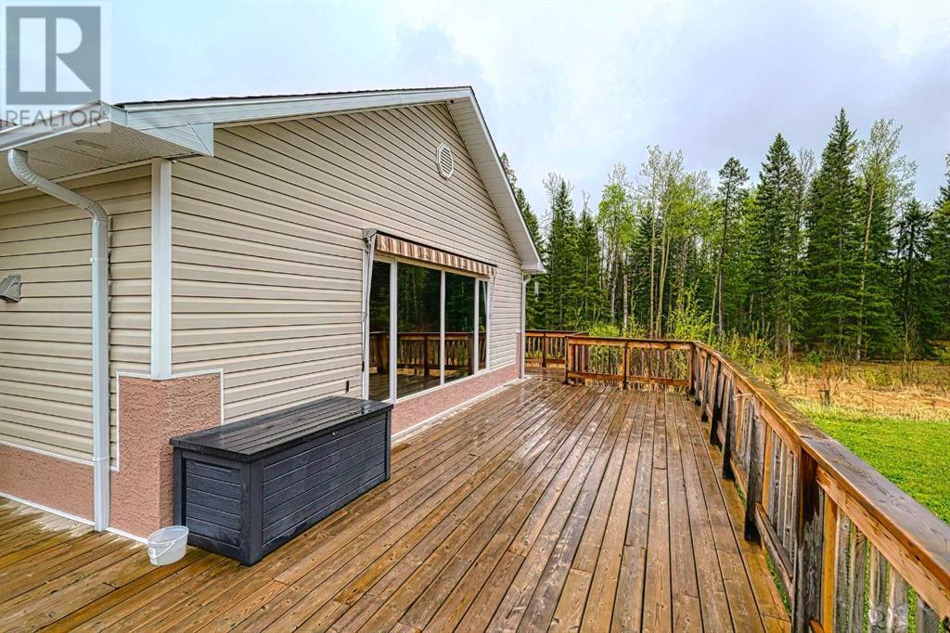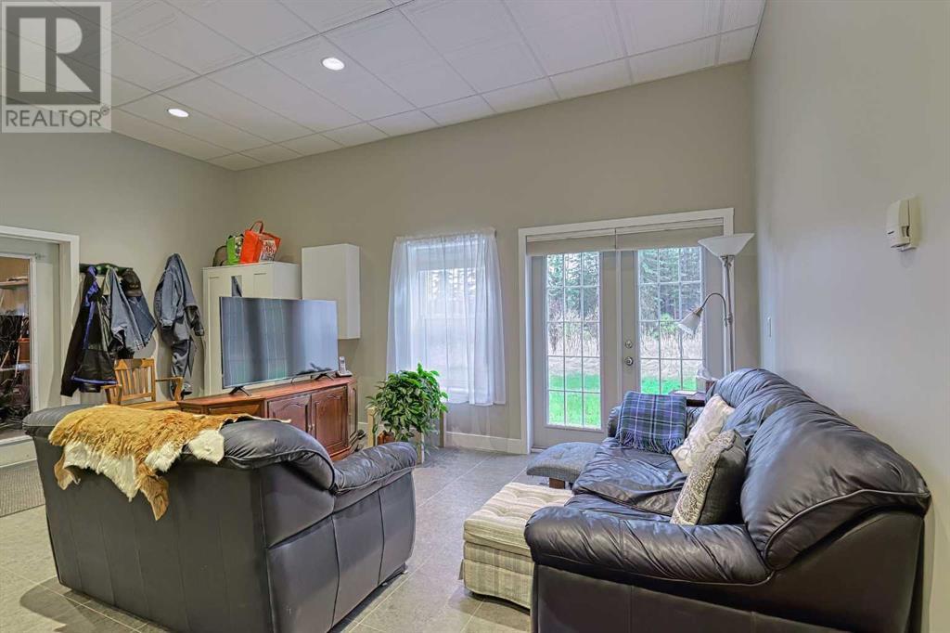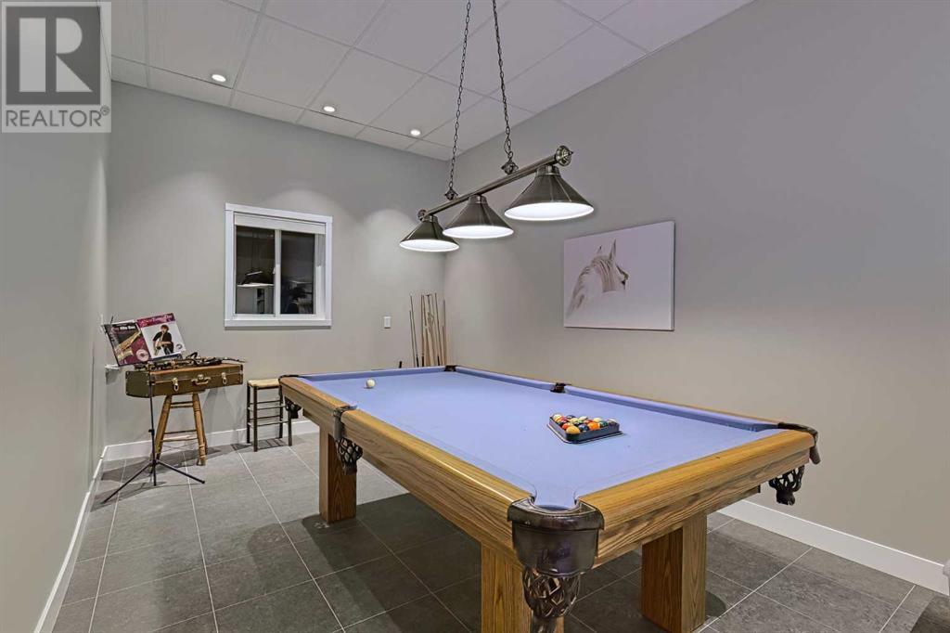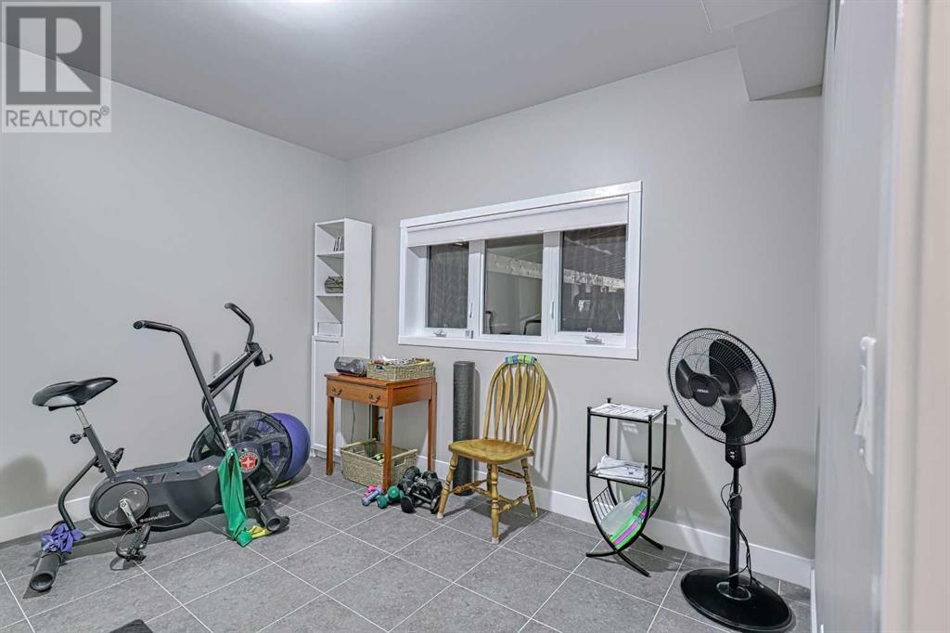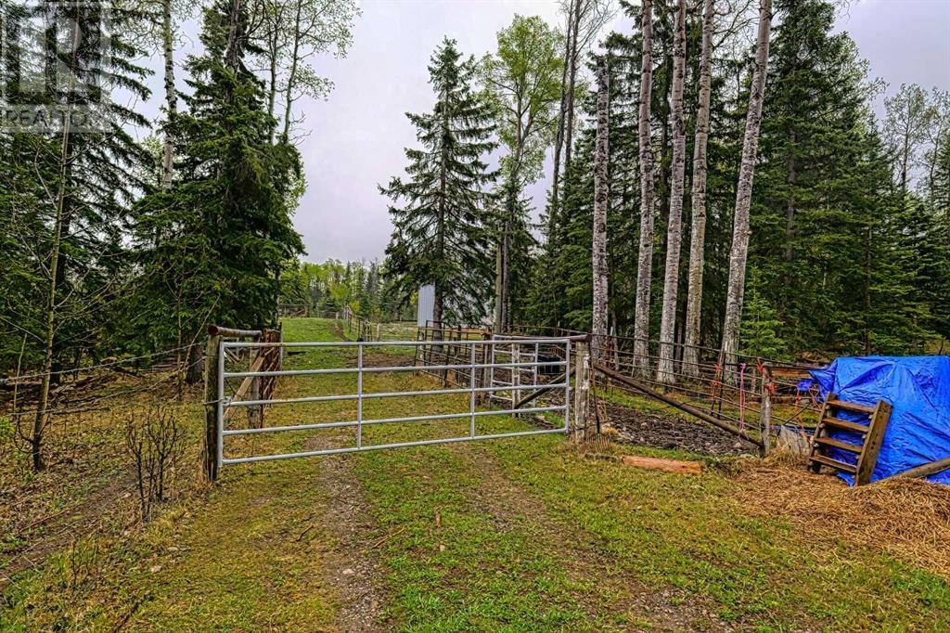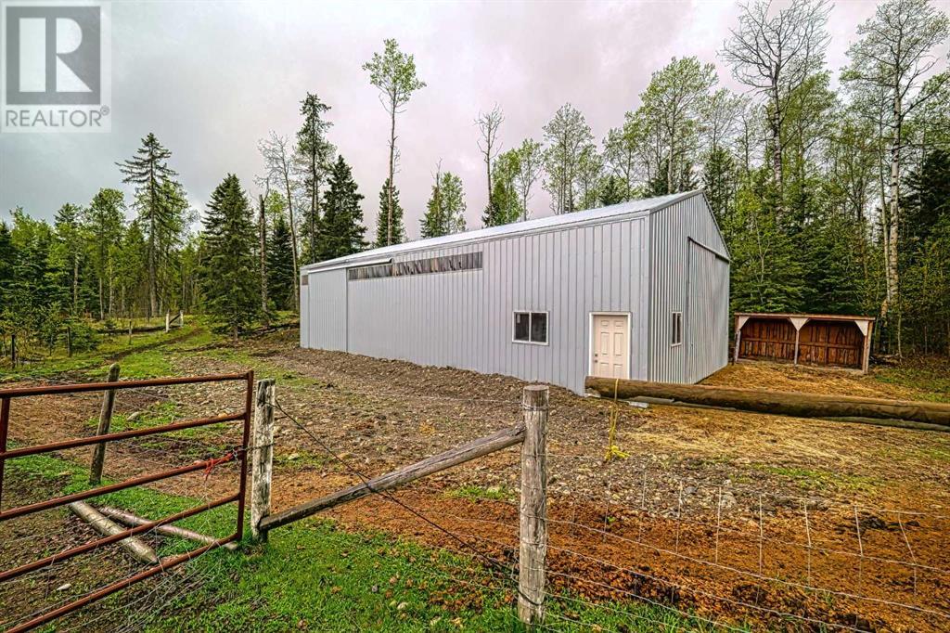3 Bedroom
2 Bathroom
1,366 ft2
Fireplace
None
Forced Air, In Floor Heating
Acreage
$1,199,000
WHAT A GORGEOUS SETTING TO CALL HOME. Nicely treed 79+/- acres parcel NW of Water Valley. This circa 1965 home was moved onto the property, updated and recently renovated. A spacious foyer welcomes you home and opens up to the main brightly lit and open living area. Lovely views from this area of the trees. Updated kitchen includes Stainless appliances, Gas Stove and large island with breakfast bar. French door from the livingroom open to the wraparound deck with gazebo and gas line hookup for bbqing and entertaining. A few steps up to the upper level featuring TWO generous bedrooms and an office space that share the 4pc bathroom. The lower walkout level has been fully finished to encompass a large Bedroom with walk-in closet, a Flex Room, huge Recreation Room and a 3pc Bath. In-floor heat downstairs and a storage room plus utility room. The well has great flow rate and there are two septic tanks. A 60 x 40 Barn with gravel floor and TWO Tie stalls for your horses. Tons of parking space that includes a double garage with an RV door and single door plus a carport. Reverse Osmosis system also included. Sea Can can be included if desired. This is a great property with room to grow! (id:57810)
Property Details
|
MLS® Number
|
A2220231 |
|
Property Type
|
Single Family |
|
Features
|
French Door, Gazebo, Gas Bbq Hookup |
|
Parking Space Total
|
10 |
|
Structure
|
Barn, Deck |
Building
|
Bathroom Total
|
2 |
|
Bedrooms Above Ground
|
2 |
|
Bedrooms Below Ground
|
1 |
|
Bedrooms Total
|
3 |
|
Appliances
|
Refrigerator, Gas Stove(s), Dishwasher, Hood Fan, Window Coverings, Washer & Dryer |
|
Basement Development
|
Finished |
|
Basement Features
|
Walk Out |
|
Basement Type
|
Full (finished) |
|
Constructed Date
|
1965 |
|
Construction Material
|
Wood Frame |
|
Construction Style Attachment
|
Detached |
|
Cooling Type
|
None |
|
Exterior Finish
|
Vinyl Siding, Wood Siding |
|
Fireplace Present
|
Yes |
|
Fireplace Total
|
1 |
|
Flooring Type
|
Hardwood, Tile |
|
Foundation Type
|
Wood |
|
Heating Fuel
|
Natural Gas |
|
Heating Type
|
Forced Air, In Floor Heating |
|
Stories Total
|
2 |
|
Size Interior
|
1,366 Ft2 |
|
Total Finished Area
|
1366.33 Sqft |
|
Type
|
House |
|
Utility Water
|
Well |
Parking
|
Carport
|
|
|
Attached Garage
|
2 |
|
R V
|
|
|
R V
|
|
Land
|
Acreage
|
Yes |
|
Fence Type
|
Fence |
|
Sewer
|
Holding Tank, Pump |
|
Size Irregular
|
79.15 |
|
Size Total
|
79.15 Ac|50 - 79 Acres |
|
Size Total Text
|
79.15 Ac|50 - 79 Acres |
|
Zoning Description
|
A2 |
Rooms
| Level |
Type |
Length |
Width |
Dimensions |
|
Second Level |
Bedroom |
|
|
12.42 Ft x 11.92 Ft |
|
Second Level |
Bedroom |
|
|
10.67 Ft x 14.08 Ft |
|
Second Level |
Office |
|
|
9.25 Ft x 14.08 Ft |
|
Second Level |
4pc Bathroom |
|
|
7.33 Ft x 7.42 Ft |
|
Lower Level |
Bedroom |
|
|
14.25 Ft x 19.67 Ft |
|
Lower Level |
Recreational, Games Room |
|
|
18.92 Ft x 27.83 Ft |
|
Lower Level |
Other |
|
|
10.33 Ft x 11.50 Ft |
|
Lower Level |
3pc Bathroom |
|
|
8.42 Ft x 5.58 Ft |
|
Lower Level |
Furnace |
|
|
4.75 Ft x 12.50 Ft |
|
Main Level |
Living Room |
|
|
19.83 Ft x 11.17 Ft |
|
Main Level |
Dining Room |
|
|
19.83 Ft x 6.33 Ft |
|
Main Level |
Foyer |
|
|
7.83 Ft x 11.17 Ft |
|
Main Level |
Kitchen |
|
|
19.50 Ft x 7.75 Ft |
|
Main Level |
Laundry Room |
|
|
6.50 Ft x 7.33 Ft |
https://www.realtor.ca/real-estate/28312613/30349-range-road-55-rural-mountain-view-county





