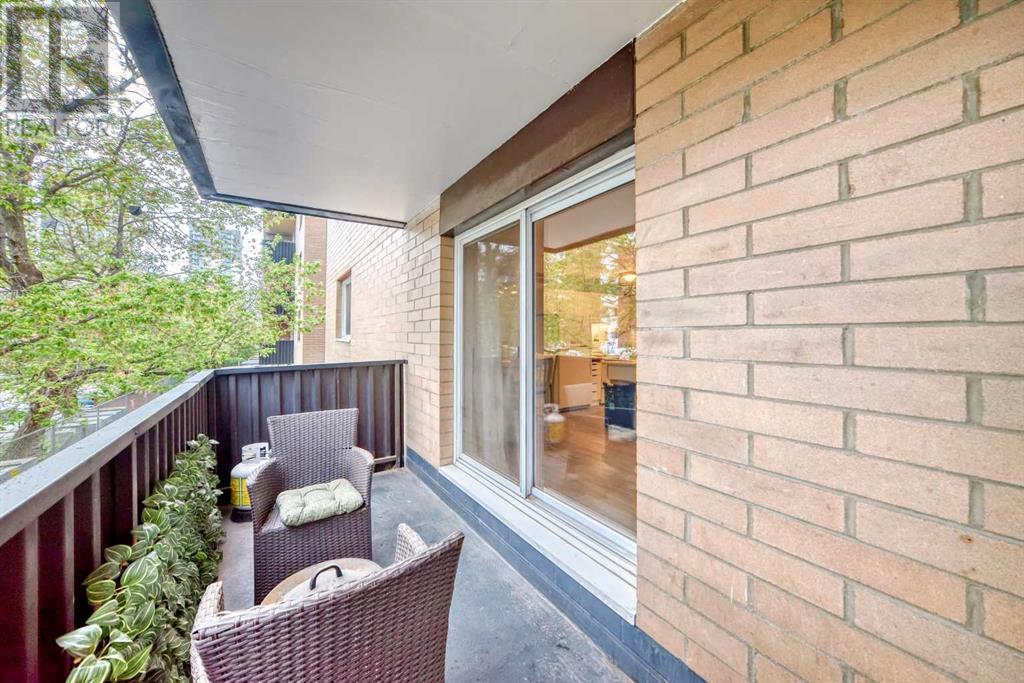205, 128 15 Avenue Sw Calgary, Alberta T2R 0P5
$250,000Maintenance, Condominium Amenities, Common Area Maintenance, Heat, Parking, Property Management, Reserve Fund Contributions, Waste Removal, Water
$629.45 Monthly
Maintenance, Condominium Amenities, Common Area Maintenance, Heat, Parking, Property Management, Reserve Fund Contributions, Waste Removal, Water
$629.45 MonthlyStep into this beautifully maintained 2-bedroom, 1-bathroom condo that perfectly combines comfort and style in the heart of Calgary’s sought-after Beltline community. The open-concept layout features a modern kitchen with sleek quartz countertops, new dishwasher and ventless dryer, and newer vinyl flooring.Both bedrooms are generously sized, offering ample closet space, while the updated four-piece bathroom adds a fresh, contemporary touch. Additional highlights include in-suite laundry, a dedicated in-unit storage area, AND a separate storage locker for added convenience. Enjoy your morning coffee or wind down in the evening on your private, covered balcony.This home includes a SECURE, covered parking stall and is located in a well-managed, PET-FRIENDLY building. Just steps from vibrant 17th Avenue, you’ll love having Calgary’s best restaurants, cafés, shops, and entertainment options right at your doorstep.Whether you're a first-time buyer or an investor, this stylish condo offers the perfect balance of urban excitement and cozy living. Don’t miss your chance to own a piece of the Beltline lifestyle—book your private showing today! (id:57810)
Property Details
| MLS® Number | A2220635 |
| Property Type | Single Family |
| Community Name | Beltline |
| Amenities Near By | Park, Playground, Schools, Shopping |
| Community Features | Pets Allowed With Restrictions |
| Features | Other, No Smoking Home |
| Parking Space Total | 1 |
| Plan | 9411490 |
Building
| Bathroom Total | 1 |
| Bedrooms Above Ground | 2 |
| Bedrooms Total | 2 |
| Amenities | Laundry Facility |
| Appliances | Washer, Refrigerator, Dishwasher, Stove, Dryer, Window Coverings |
| Constructed Date | 1979 |
| Construction Material | Poured Concrete |
| Construction Style Attachment | Attached |
| Cooling Type | None |
| Exterior Finish | Brick, Concrete |
| Flooring Type | Tile, Vinyl Plank |
| Foundation Type | Poured Concrete |
| Heating Type | Baseboard Heaters |
| Stories Total | 6 |
| Size Interior | 863 Ft2 |
| Total Finished Area | 863.3 Sqft |
| Type | Apartment |
Parking
| Carport |
Land
| Acreage | No |
| Land Amenities | Park, Playground, Schools, Shopping |
| Size Total Text | Unknown |
| Zoning Description | Cc-mh |
Rooms
| Level | Type | Length | Width | Dimensions |
|---|---|---|---|---|
| Main Level | Other | 3.42 Ft x 6.25 Ft | ||
| Main Level | Storage | 3.92 Ft x 5.92 Ft | ||
| Main Level | Living Room | 11.67 Ft x 20.00 Ft | ||
| Main Level | Primary Bedroom | 13.25 Ft x 11.42 Ft | ||
| Main Level | Bedroom | 9.92 Ft x 11.67 Ft | ||
| Main Level | Laundry Room | 4.33 Ft x 5.92 Ft | ||
| Main Level | Dining Room | 7.75 Ft x 9.33 Ft | ||
| Main Level | Kitchen | 7.33 Ft x 7.17 Ft | ||
| Main Level | 4pc Bathroom | 8.00 Ft x 5.92 Ft | ||
| Main Level | Other | 13.75 Ft x 5.92 Ft |
https://www.realtor.ca/real-estate/28303288/205-128-15-avenue-sw-calgary-beltline
Contact Us
Contact us for more information






























