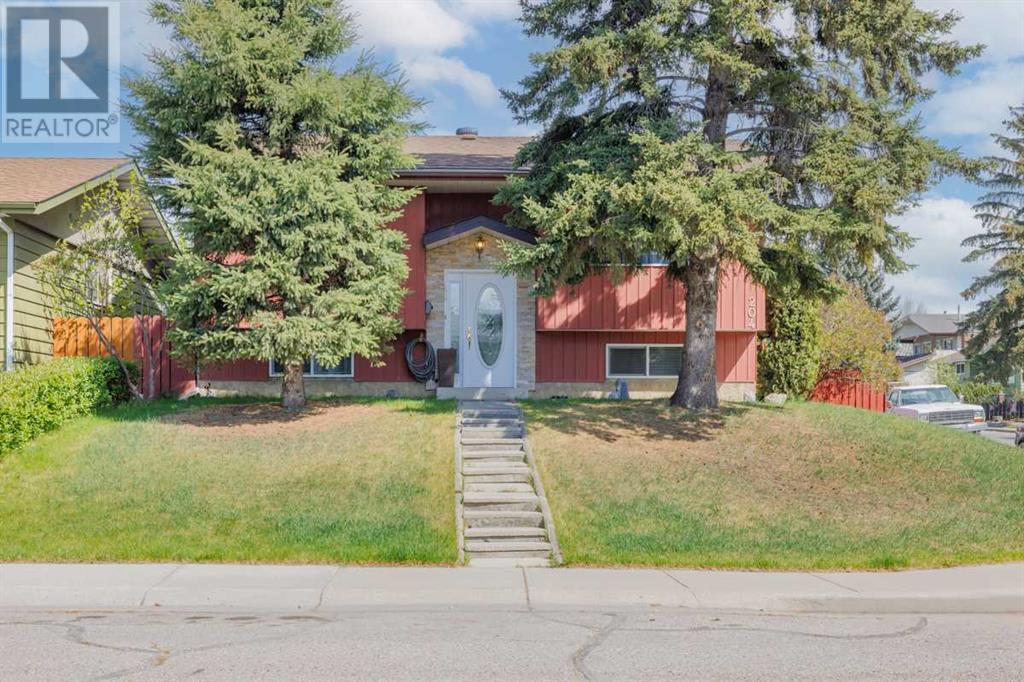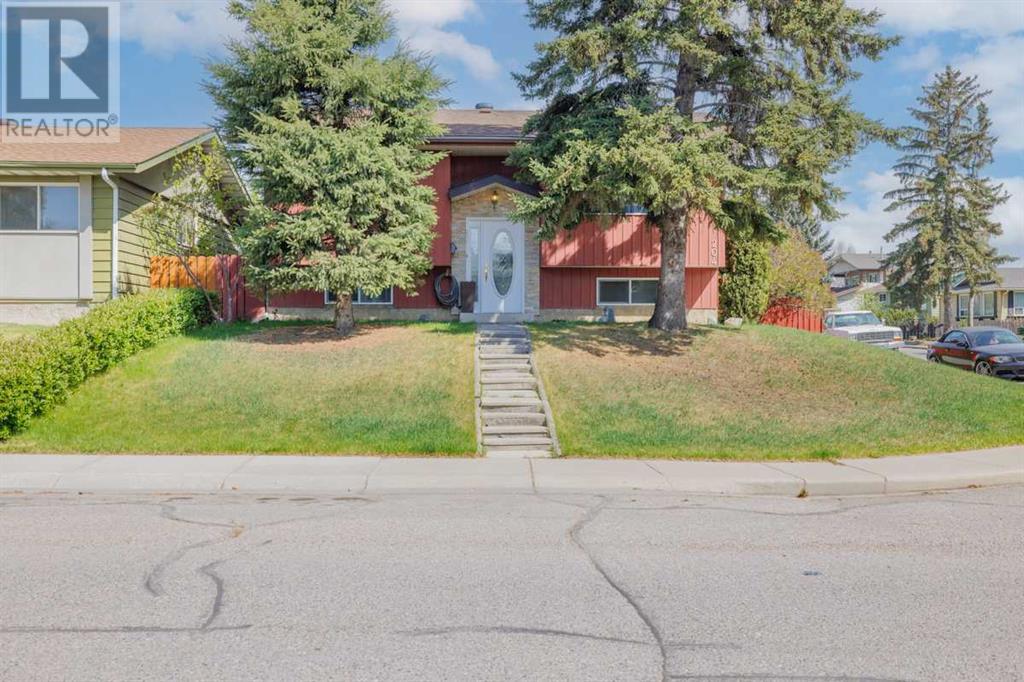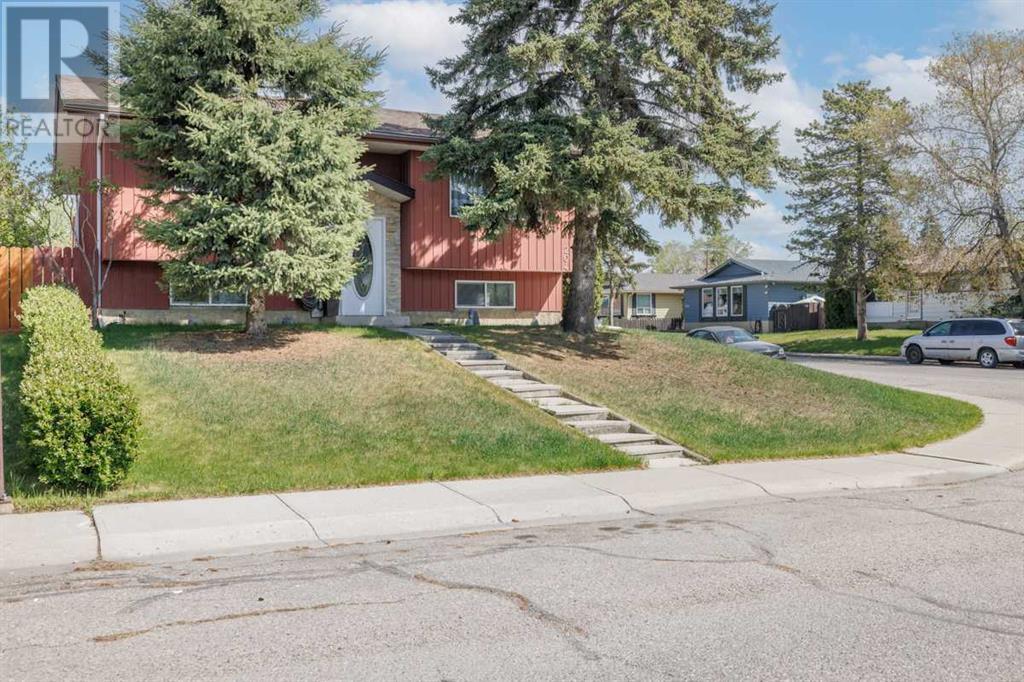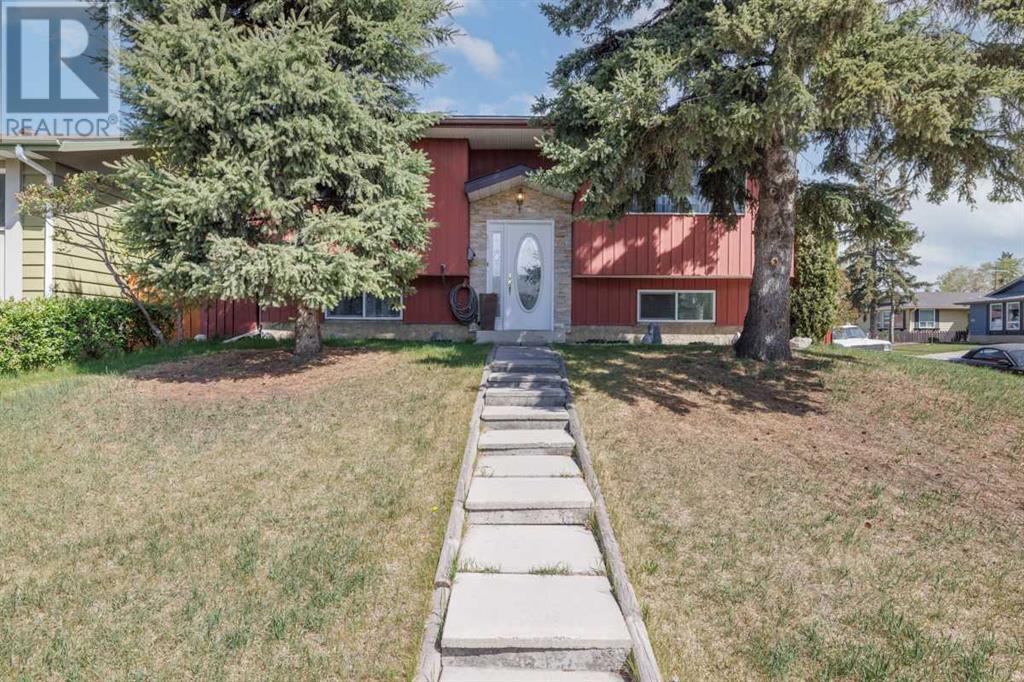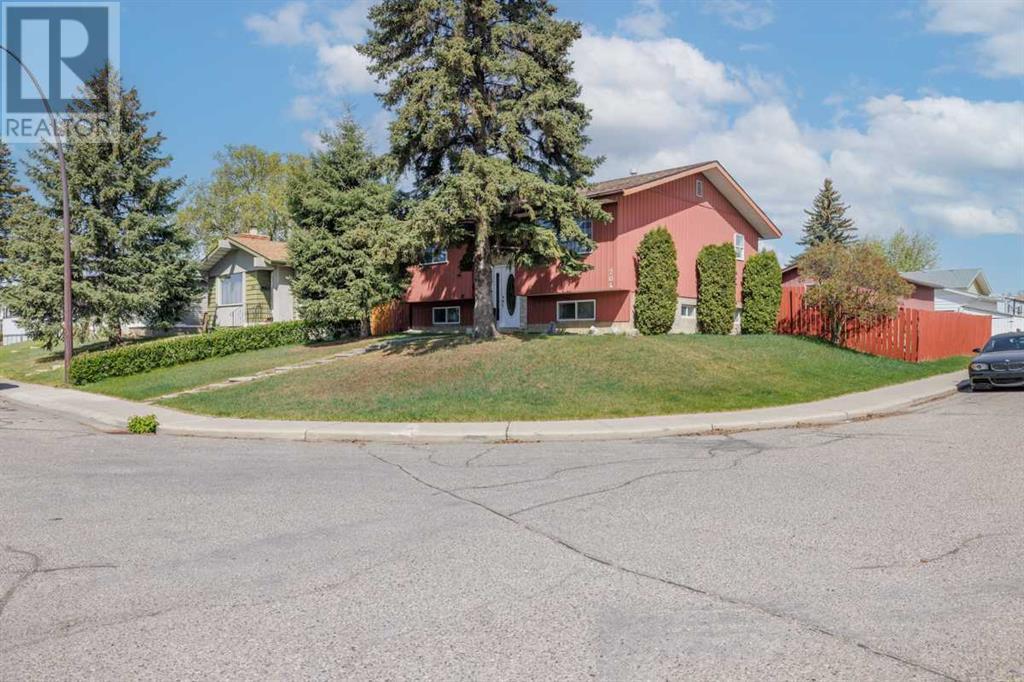204 Dovely Place Se Calgary, Alberta T2B 2K6
$569,900
204 Dovely Place SE, Priced reduced to 569,900. This 960 sq. ft. home has 4 bedrooms total, 2 bedrooms up and 2 down. New upgraded kitchen cabinets and quartz countertops with newer fridge, stove, dishwasher and microwave oven. New exterior doors and windows. This home has an open and spacious living room, newer 4pc bath with jetted tub. A 2 bedroom illegal suite in the basement with separate kitchen and 3 pc bath. This home is situated on a well treed lot, close to schools, shopping, bus, bike paths and downtown. Move in ready, just put your feet up!. Open house on Sunday from 1 to 4 refreshments served (id:57810)
Open House
This property has open houses!
1:00 pm
Ends at:4:00 pm
Property Details
| MLS® Number | A2218548 |
| Property Type | Single Family |
| Neigbourhood | Dover |
| Community Name | Dover |
| Amenities Near By | Park, Playground, Schools |
| Features | Cul-de-sac, See Remarks, Pvc Window |
| Parking Space Total | 1 |
| Plan | 7510649 |
| Structure | Deck, See Remarks |
Building
| Bathroom Total | 2 |
| Bedrooms Above Ground | 2 |
| Bedrooms Below Ground | 2 |
| Bedrooms Total | 4 |
| Appliances | Refrigerator, Range - Electric, Dishwasher, Microwave Range Hood Combo, See Remarks, Window Coverings, Washer & Dryer |
| Architectural Style | Bi-level |
| Basement Development | Finished |
| Basement Features | Suite |
| Basement Type | Full (finished) |
| Constructed Date | 1975 |
| Construction Material | Wood Frame |
| Construction Style Attachment | Detached |
| Cooling Type | None |
| Exterior Finish | Aluminum Siding, Asphalt |
| Flooring Type | Carpeted, Parquet |
| Foundation Type | Poured Concrete |
| Heating Fuel | Natural Gas |
| Heating Type | Forced Air |
| Stories Total | 1 |
| Size Interior | 947 Ft2 |
| Total Finished Area | 947 Sqft |
| Type | House |
Parking
| R V | |
| Detached Garage | 1 |
Land
| Acreage | No |
| Fence Type | Fence |
| Land Amenities | Park, Playground, Schools |
| Landscape Features | Fruit Trees, Garden Area |
| Size Depth | 30.47 M |
| Size Frontage | 10.67 M |
| Size Irregular | 456.00 |
| Size Total | 456 M2|4,051 - 7,250 Sqft |
| Size Total Text | 456 M2|4,051 - 7,250 Sqft |
| Zoning Description | R-cg |
Rooms
| Level | Type | Length | Width | Dimensions |
|---|---|---|---|---|
| Lower Level | Recreational, Games Room | 11.42 Ft x 12.58 Ft | ||
| Lower Level | 3pc Bathroom | 7.50 Ft x 5.17 Ft | ||
| Lower Level | Bedroom | 12.83 Ft x 11.25 Ft | ||
| Lower Level | Kitchen | 8.50 Ft x 9.25 Ft | ||
| Lower Level | Laundry Room | 9.92 Ft x 5.42 Ft | ||
| Lower Level | Bedroom | 9.58 Ft x 8.92 Ft | ||
| Main Level | Kitchen | 15.25 Ft x 10.92 Ft | ||
| Main Level | Living Room | 17.92 Ft x 12.08 Ft | ||
| Main Level | 4pc Bathroom | 7.17 Ft x 6.67 Ft | ||
| Main Level | Bedroom | 8.42 Ft x 10.92 Ft | ||
| Main Level | Primary Bedroom | 12.00 Ft x 14.42 Ft |
https://www.realtor.ca/real-estate/28296494/204-dovely-place-se-calgary-dover
Contact Us
Contact us for more information
