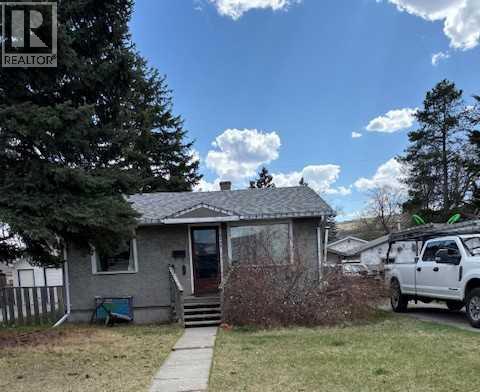6435 34 Avenue Nw Calgary, Alberta T3B 1S5
2 Bedroom
1 Bathroom
783 ft2
Bungalow
None
Forced Air
$549,900
This two bedroom bungalow is seated on a huge 50 x 122 lot, in the heart of Bowness, zoned R-CG, with front and back access making it a dream to developers and investors. Located only a few minutes from downtown, the highway, a park, new shopping district and Bow river pathway, the Bowness community contains a perfect inner city home that has got it all. This property comes with a 24’ x 26’ heated and 220v wired detached two car garage. (id:57810)
Property Details
| MLS® Number | A2217360 |
| Property Type | Single Family |
| Neigbourhood | Bowness |
| Community Name | Bowness |
| Features | See Remarks, Back Lane |
| Parking Space Total | 2 |
| Plan | 5368fv |
| Structure | Deck |
Building
| Bathroom Total | 1 |
| Bedrooms Above Ground | 2 |
| Bedrooms Total | 2 |
| Appliances | Washer, Refrigerator, Stove, Dryer, Garage Door Opener |
| Architectural Style | Bungalow |
| Basement Type | None |
| Constructed Date | 1950 |
| Construction Material | Wood Frame |
| Construction Style Attachment | Detached |
| Cooling Type | None |
| Exterior Finish | Stucco |
| Flooring Type | Hardwood, Linoleum |
| Foundation Type | Poured Concrete |
| Heating Fuel | Natural Gas |
| Heating Type | Forced Air |
| Stories Total | 1 |
| Size Interior | 783 Ft2 |
| Total Finished Area | 783 Sqft |
| Type | House |
Parking
| Detached Garage | 2 |
| Garage | |
| Heated Garage |
Land
| Acreage | No |
| Fence Type | Fence |
| Size Depth | 37.18 M |
| Size Frontage | 15.24 M |
| Size Irregular | 6099.00 |
| Size Total | 6099 Sqft|4,051 - 7,250 Sqft |
| Size Total Text | 6099 Sqft|4,051 - 7,250 Sqft |
| Zoning Description | R-cg |
Rooms
| Level | Type | Length | Width | Dimensions |
|---|---|---|---|---|
| Main Level | Living Room | 13.33 Ft x 12.92 Ft | ||
| Main Level | Kitchen | 9.92 Ft x 9.67 Ft | ||
| Main Level | Primary Bedroom | 11.58 Ft x 10.67 Ft | ||
| Main Level | Bedroom | 9.92 Ft x 9.50 Ft | ||
| Main Level | 4pc Bathroom | 7.25 Ft x 4.92 Ft |
https://www.realtor.ca/real-estate/28297053/6435-34-avenue-nw-calgary-bowness
Contact Us
Contact us for more information


