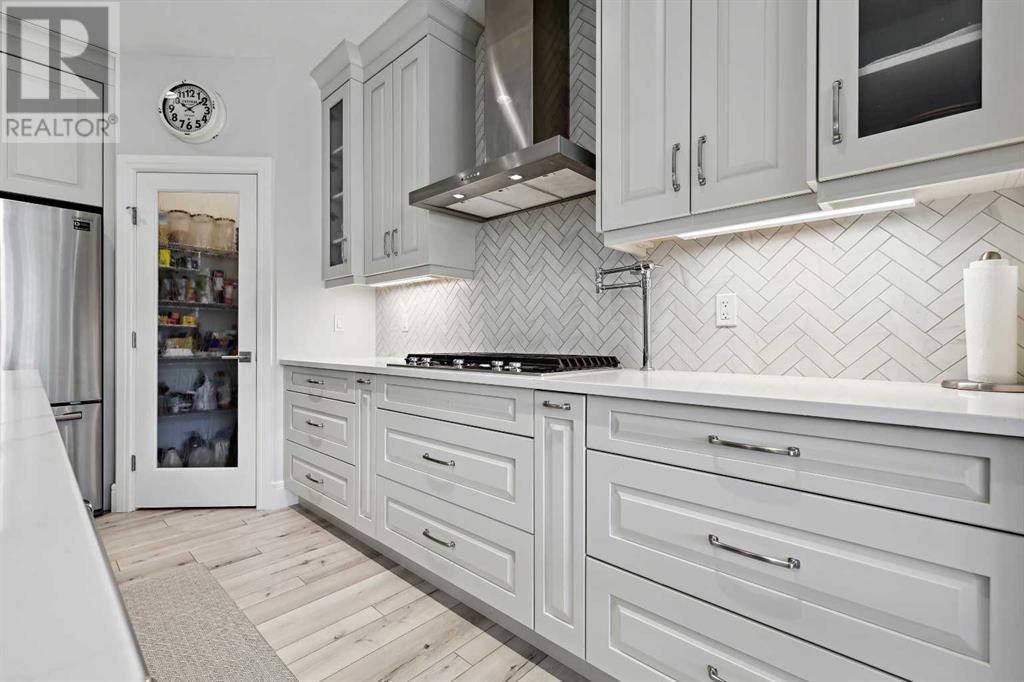7 Cranbrook Landing Se Calgary, Alberta T3H 2L8
$1,025,000Maintenance, Condominium Amenities, Insurance, Ground Maintenance, Property Management, Reserve Fund Contributions
$475.90 Monthly
Maintenance, Condominium Amenities, Insurance, Ground Maintenance, Property Management, Reserve Fund Contributions
$475.90 MonthlyExecutive Bungalow Villa | Maintenance-Free Living by the Bow River. This executive bungalow villa delivers a rare combination of luxury, convenience, and location, ideal for empty nesters, downsizers, or anyone seeking a maintenance-free lifestyle just steps from the Bow River walking paths. The main floor showcases 9 and 10-foot ceilings, luxury vinyl plank flooring, and a modern open concept through the living room (with gas fireplace), a spacious eating area, and a gourmet kitchen featuring a large island, quartz countertops, and built-in stainless steel appliances including a gas cooktop. A dedicated office/den and convenient main floor laundry add flexibility and function. The primary suite is a private retreat with a spa-like ensuite offering tile flooring, quartz counters with dual sinks, a freestanding tub, and a tile/glass shower. Downstairs, enjoy 9-foot ceilings, two additional bedrooms, a full bathroom, and a large, open family/media/games room complete with a full wet bar. Additional features include central air conditioning, Gemstone exterior lighting, a double attached garage, and a private patio for outdoor enjoyment. This is luxury living without the hassle, in a peaceful location just minutes from the shops and services of South Calgary. Don’t miss this incredible opportunity! (id:57810)
Property Details
| MLS® Number | A2219792 |
| Property Type | Single Family |
| Neigbourhood | Cranston |
| Community Name | Cranston |
| Amenities Near By | Playground, Schools, Shopping |
| Community Features | Pets Allowed, Pets Allowed With Restrictions |
| Features | Wet Bar, No Smoking Home |
| Parking Space Total | 4 |
| Plan | 1412808 |
Building
| Bathroom Total | 3 |
| Bedrooms Above Ground | 1 |
| Bedrooms Below Ground | 2 |
| Bedrooms Total | 3 |
| Appliances | Washer, Refrigerator, Cooktop - Gas, Dishwasher, Dryer, Microwave, Microwave Range Hood Combo, Oven - Built-in, Window Coverings, Garage Door Opener |
| Architectural Style | Bungalow |
| Basement Development | Finished |
| Basement Type | Full (finished) |
| Constructed Date | 2018 |
| Construction Material | Wood Frame |
| Construction Style Attachment | Semi-detached |
| Cooling Type | Central Air Conditioning |
| Exterior Finish | Stone, Stucco |
| Fireplace Present | Yes |
| Fireplace Total | 1 |
| Flooring Type | Carpeted, Ceramic Tile, Vinyl Plank |
| Foundation Type | Poured Concrete |
| Half Bath Total | 1 |
| Heating Fuel | Natural Gas |
| Heating Type | Forced Air |
| Stories Total | 1 |
| Size Interior | 1,509 Ft2 |
| Total Finished Area | 1509.49 Sqft |
| Type | Duplex |
Parking
| Attached Garage | 2 |
Land
| Acreage | No |
| Fence Type | Not Fenced |
| Land Amenities | Playground, Schools, Shopping |
| Landscape Features | Landscaped |
| Size Depth | 36.49 M |
| Size Frontage | 11.4 M |
| Size Irregular | 415.99 |
| Size Total | 415.99 M2|4,051 - 7,250 Sqft |
| Size Total Text | 415.99 M2|4,051 - 7,250 Sqft |
| Zoning Description | R-2m |
Rooms
| Level | Type | Length | Width | Dimensions |
|---|---|---|---|---|
| Basement | Family Room | 15.75 Ft x 15.08 Ft | ||
| Basement | Recreational, Games Room | 17.08 Ft x 11.83 Ft | ||
| Basement | Bedroom | 14.00 Ft x 11.83 Ft | ||
| Basement | Other | 5.25 Ft x 4.75 Ft | ||
| Basement | Bedroom | 13.83 Ft x 11.92 Ft | ||
| Basement | Other | 5.25 Ft x 4.75 Ft | ||
| Basement | Storage | 15.67 Ft x 8.42 Ft | ||
| Basement | 4pc Bathroom | .83 Ft x 4.92 Ft | ||
| Basement | Furnace | 14.42 Ft x 9.50 Ft | ||
| Main Level | Living Room | 16.58 Ft x 12.92 Ft | ||
| Main Level | Kitchen | 15.17 Ft x 14.50 Ft | ||
| Main Level | Dining Room | 16.58 Ft x 8.92 Ft | ||
| Main Level | Pantry | 4.08 Ft x 4.08 Ft | ||
| Main Level | Primary Bedroom | 13.83 Ft x 13.42 Ft | ||
| Main Level | Other | 12.00 Ft x 6.50 Ft | ||
| Main Level | 5pc Bathroom | 10.83 Ft x 9.83 Ft | ||
| Main Level | Foyer | 8.33 Ft x 8.08 Ft | ||
| Main Level | Den | 10.83 Ft x 7.92 Ft | ||
| Main Level | Laundry Room | 12.17 Ft x 7.58 Ft | ||
| Main Level | 2pc Bathroom | 5.25 Ft x 5.00 Ft |
https://www.realtor.ca/real-estate/28298206/7-cranbrook-landing-se-calgary-cranston
Contact Us
Contact us for more information














































