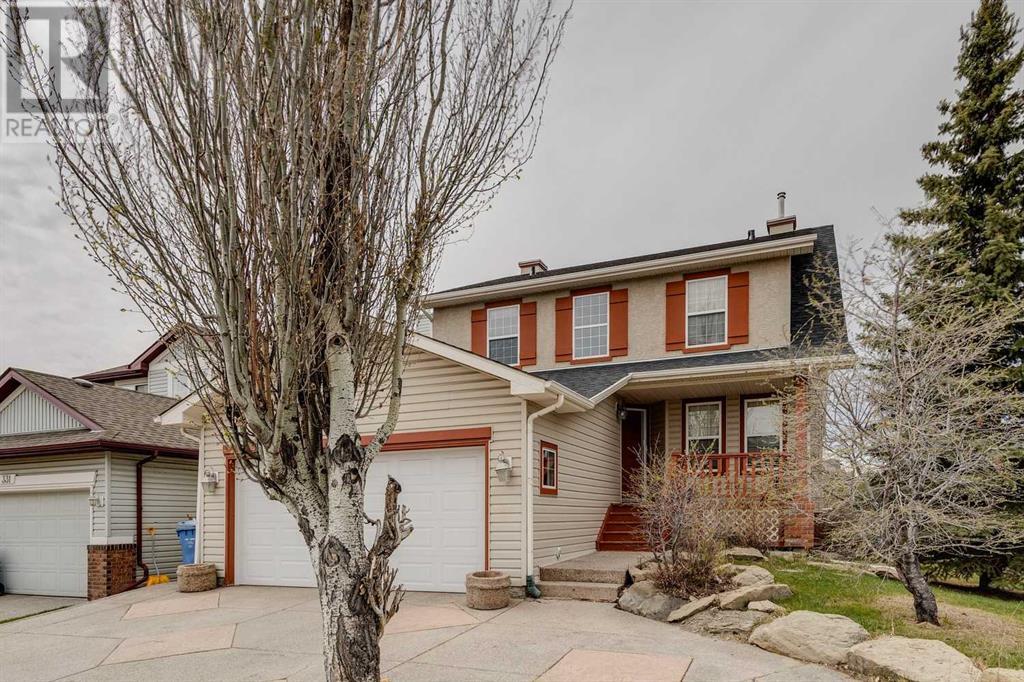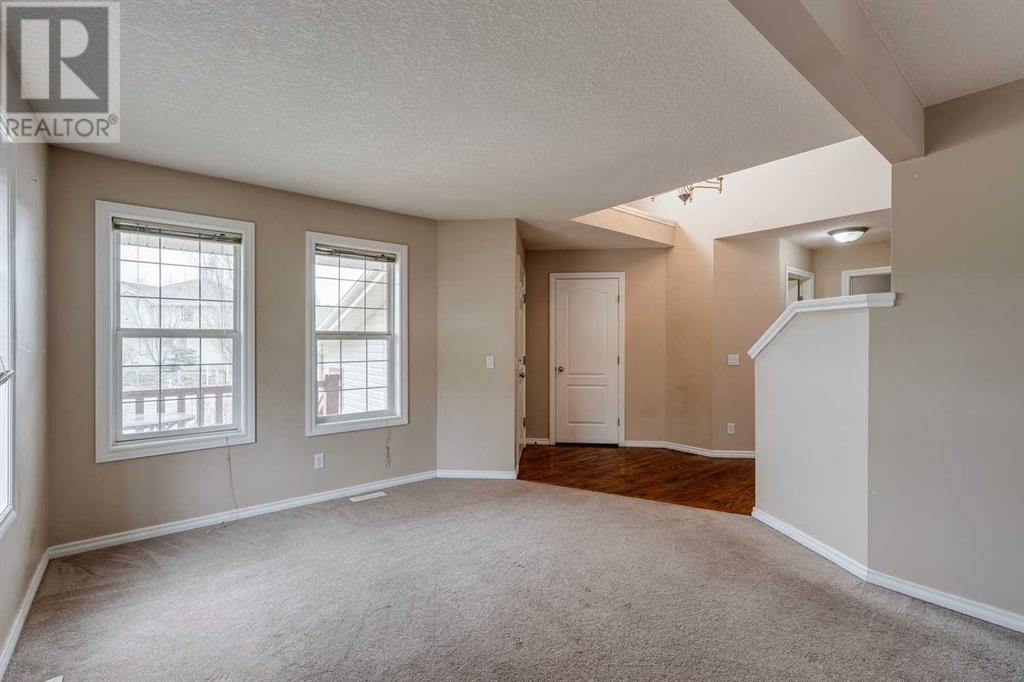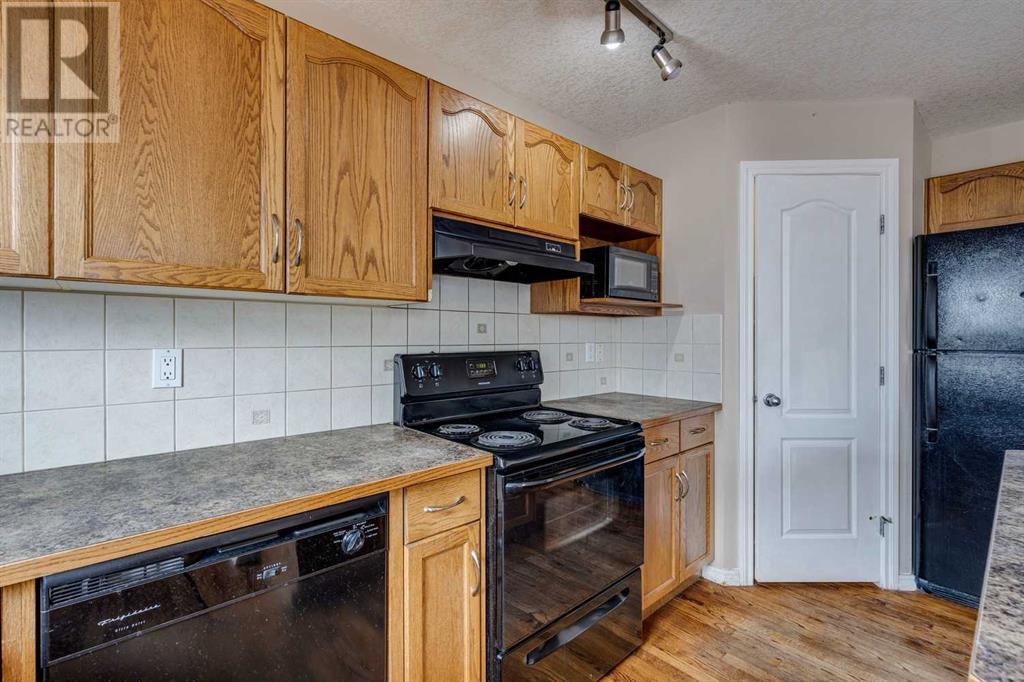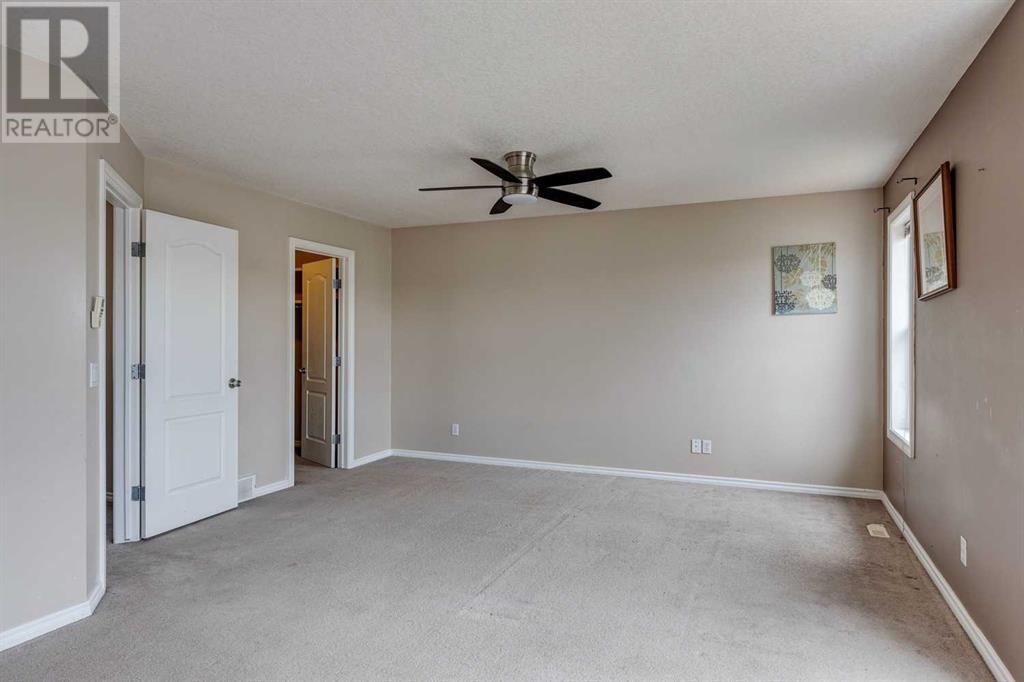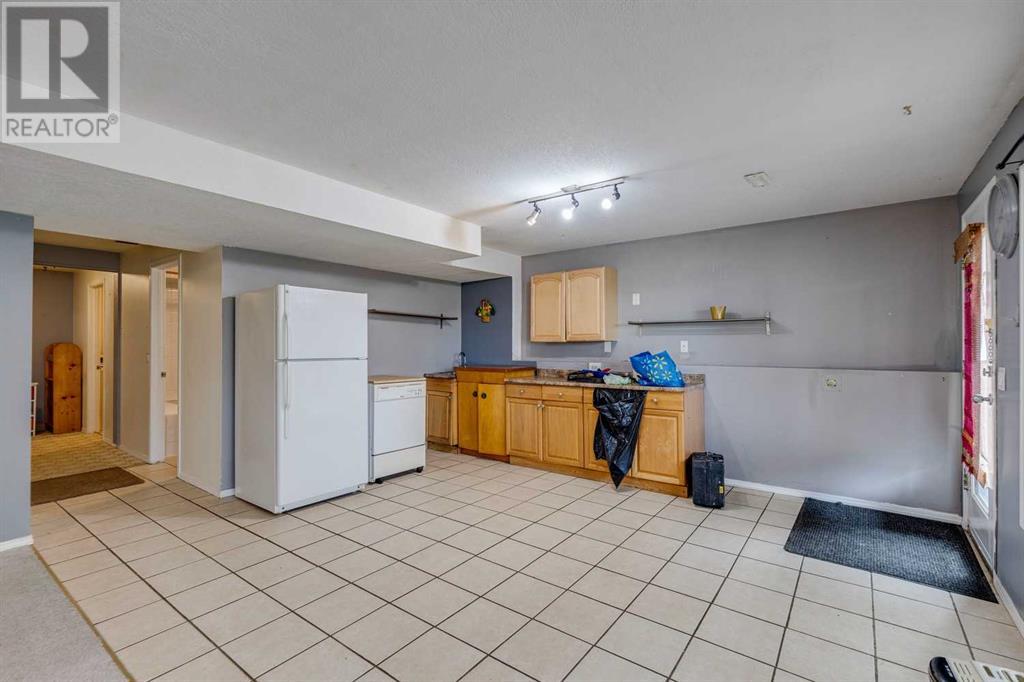4 Bedroom
4 Bathroom
2,117 ft2
Fireplace
None
Forced Air
$700,000
Welcome to the friendly and established neighbourhood of Hidden Valley. This large walk-out home is situated on a large corner lot with extra parking and a private yard. This spacious home features a 1 bedroom, 1 bathroom illegal suite with a separate entrance. On the main level you will find large formal dining and living areas as well as a 2 piece bathroom, laundry room with garage entrance and a kitchen with an island and pantry. Off the kitchen and living room is a massive deck with amazing views. On the upper level, there are 2 good-sized bedrooms in addition to a oversized primary bedroom that boasts a walk in closet, 5-piece ensuite with a double vanity and it's own fireplace. This versatile home has a fantastic location and great bones, it is ready for the next family to come and bring their own vision to life! Book your viewing today. (id:57810)
Property Details
|
MLS® Number
|
A2216891 |
|
Property Type
|
Single Family |
|
Neigbourhood
|
Hidden Valley |
|
Community Name
|
Hidden Valley |
|
Amenities Near By
|
Schools, Shopping |
|
Features
|
Treed |
|
Parking Space Total
|
5 |
|
Plan
|
0210683 |
|
Structure
|
Deck |
|
View Type
|
View |
Building
|
Bathroom Total
|
4 |
|
Bedrooms Above Ground
|
3 |
|
Bedrooms Below Ground
|
1 |
|
Bedrooms Total
|
4 |
|
Appliances
|
Washer, Dishwasher, Stove, Dryer, Microwave, Window Coverings |
|
Basement Features
|
Separate Entrance, Walk Out, Suite |
|
Basement Type
|
Full |
|
Constructed Date
|
2002 |
|
Construction Material
|
Wood Frame |
|
Construction Style Attachment
|
Detached |
|
Cooling Type
|
None |
|
Exterior Finish
|
Vinyl Siding |
|
Fireplace Present
|
Yes |
|
Fireplace Total
|
2 |
|
Flooring Type
|
Carpeted, Ceramic Tile, Hardwood, Linoleum |
|
Foundation Type
|
Poured Concrete |
|
Half Bath Total
|
1 |
|
Heating Type
|
Forced Air |
|
Stories Total
|
2 |
|
Size Interior
|
2,117 Ft2 |
|
Total Finished Area
|
2117 Sqft |
|
Type
|
House |
Parking
|
Exposed Aggregate
|
|
|
Attached Garage
|
2 |
Land
|
Acreage
|
No |
|
Fence Type
|
Partially Fenced |
|
Land Amenities
|
Schools, Shopping |
|
Size Frontage
|
16.12 M |
|
Size Irregular
|
562.00 |
|
Size Total
|
562 M2|4,051 - 7,250 Sqft |
|
Size Total Text
|
562 M2|4,051 - 7,250 Sqft |
|
Zoning Description
|
R-cg |
Rooms
| Level |
Type |
Length |
Width |
Dimensions |
|
Basement |
Kitchen |
|
|
15.67 Ft x 12.58 Ft |
|
Basement |
Family Room |
|
|
15.58 Ft x 15.00 Ft |
|
Basement |
Laundry Room |
|
|
7.08 Ft x 5.92 Ft |
|
Basement |
Bedroom |
|
|
13.08 Ft x 10.50 Ft |
|
Basement |
4pc Bathroom |
|
|
Measurements not available |
|
Main Level |
Other |
|
|
6.00 Ft x 5.75 Ft |
|
Main Level |
Office |
|
|
9.42 Ft x 9.00 Ft |
|
Main Level |
Dining Room |
|
|
12.50 Ft x 8.42 Ft |
|
Main Level |
Living Room |
|
|
20.00 Ft x 15.50 Ft |
|
Main Level |
Kitchen |
|
|
15.33 Ft x 8.92 Ft |
|
Main Level |
Laundry Room |
|
|
8.42 Ft x 6.00 Ft |
|
Main Level |
2pc Bathroom |
|
|
Measurements not available |
|
Upper Level |
Primary Bedroom |
|
|
21.17 Ft x 15.00 Ft |
|
Upper Level |
Bedroom |
|
|
13.67 Ft x 11.00 Ft |
|
Upper Level |
Bedroom |
|
|
11.00 Ft x 10.00 Ft |
|
Upper Level |
4pc Bathroom |
|
|
Measurements not available |
|
Upper Level |
5pc Bathroom |
|
|
Measurements not available |
https://www.realtor.ca/real-estate/28294541/335-hidden-creek-boulevard-nw-calgary-hidden-valley


