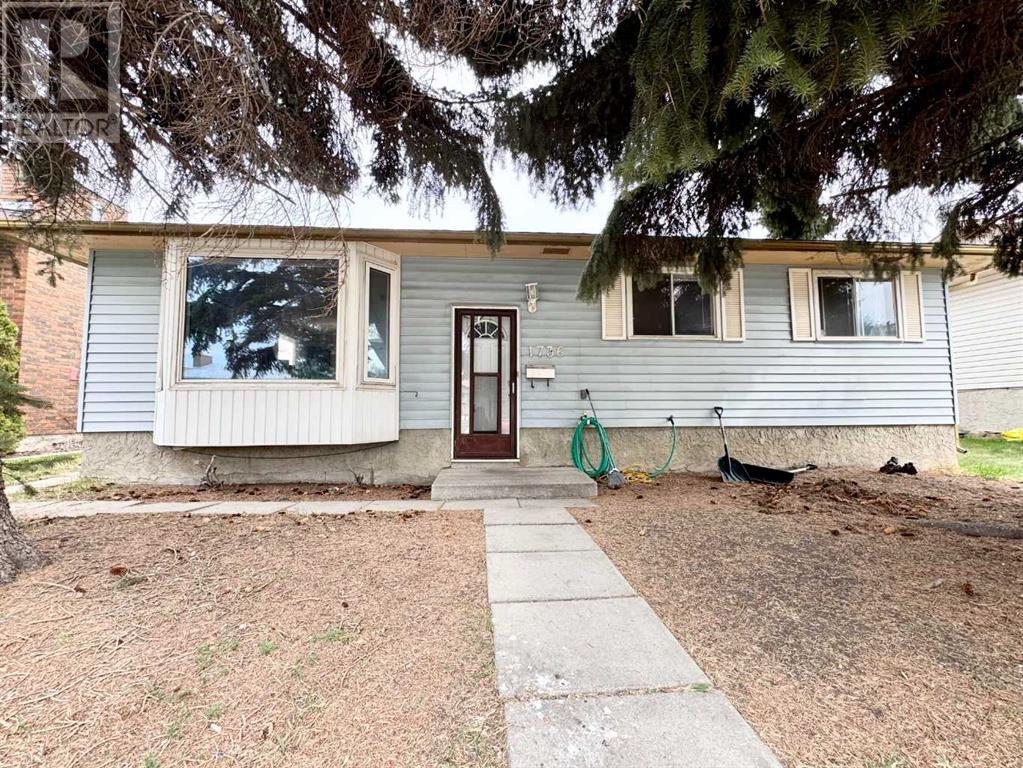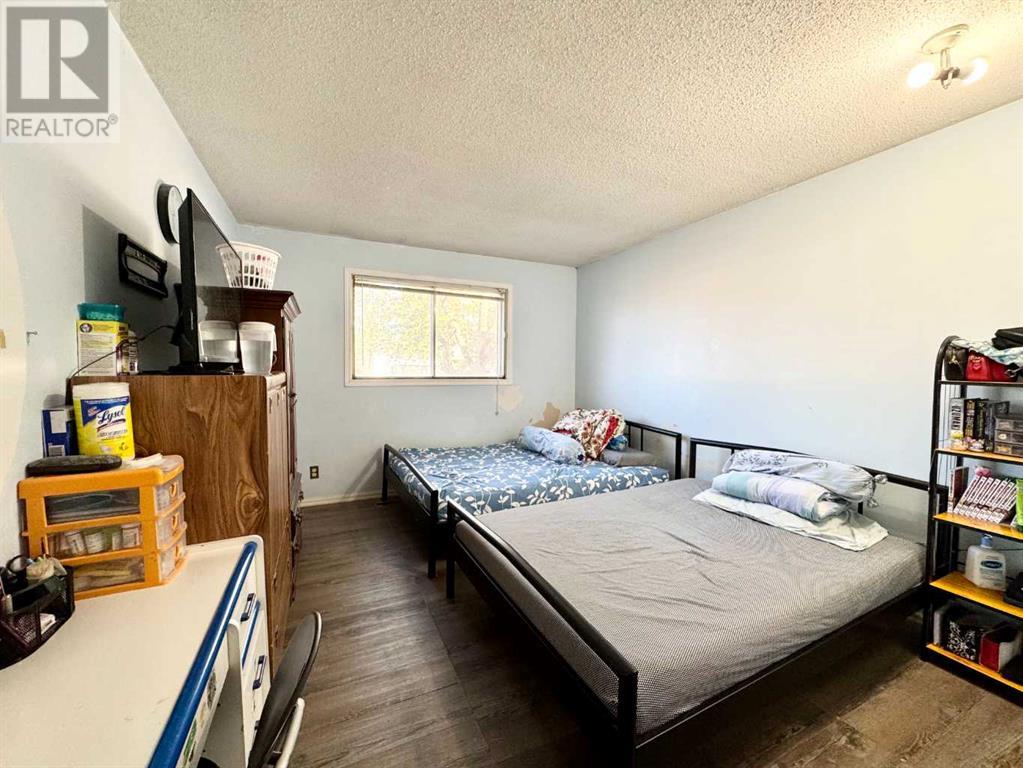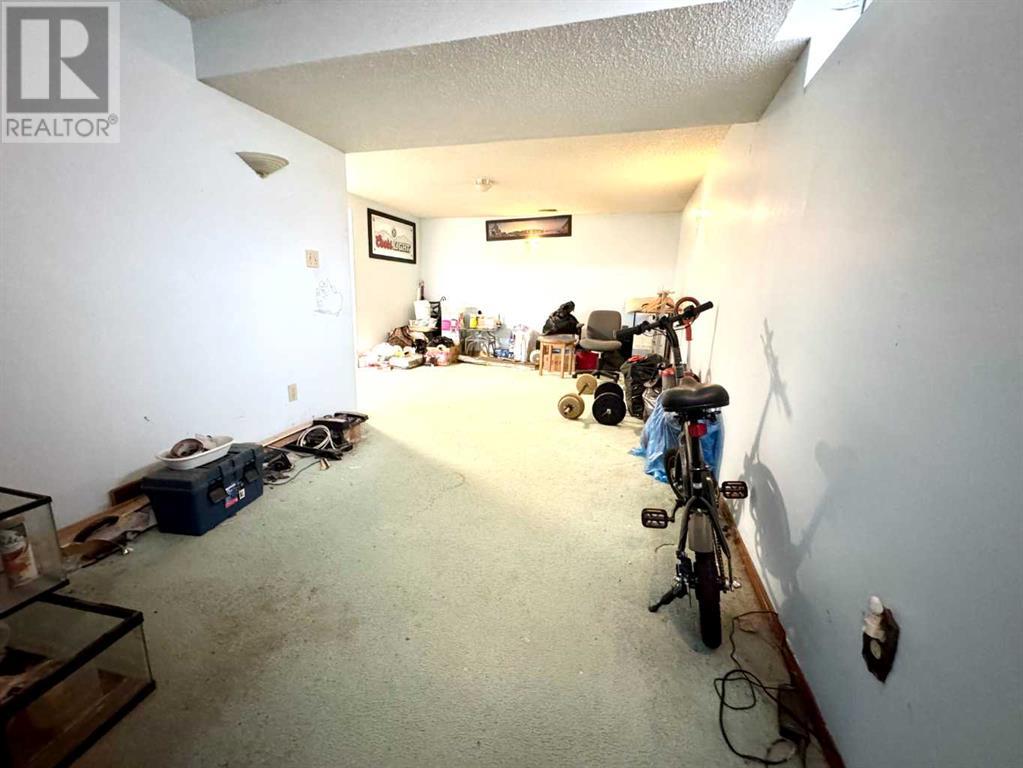4 Bedroom
3 Bathroom
1,135 ft2
Bungalow
None
Central Heating
$539,000
INVESTORS!!! It's chance for you if you can TLC. The main floor offers a nice and warm living room along with the dining room, the big kitchen to give you more space for cooking. There are 3 bedrooms and 1 full bathroom on main floor. A separate entrance gives you a chance to live upstairs and rent out down stairs. Basement has living room, kitchen, 1 full bathroom, and 1 bedroom. Don't wait until it's gone. Book your showing now! (id:57810)
Property Details
|
MLS® Number
|
A2219177 |
|
Property Type
|
Single Family |
|
Neigbourhood
|
Rundle |
|
Community Name
|
Rundle |
|
Amenities Near By
|
Playground, Schools, Shopping |
|
Features
|
Back Lane, No Animal Home |
|
Parking Space Total
|
2 |
|
Plan
|
7510277 |
Building
|
Bathroom Total
|
3 |
|
Bedrooms Above Ground
|
3 |
|
Bedrooms Below Ground
|
1 |
|
Bedrooms Total
|
4 |
|
Appliances
|
Refrigerator, Dishwasher, Stove, Washer & Dryer |
|
Architectural Style
|
Bungalow |
|
Basement Development
|
Partially Finished |
|
Basement Type
|
Full (partially Finished) |
|
Constructed Date
|
1975 |
|
Construction Material
|
Wood Frame |
|
Construction Style Attachment
|
Detached |
|
Cooling Type
|
None |
|
Exterior Finish
|
Vinyl Siding |
|
Flooring Type
|
Carpeted, Laminate |
|
Foundation Type
|
Poured Concrete |
|
Half Bath Total
|
1 |
|
Heating Type
|
Central Heating |
|
Stories Total
|
1 |
|
Size Interior
|
1,135 Ft2 |
|
Total Finished Area
|
1135.31 Sqft |
|
Type
|
House |
Parking
Land
|
Acreage
|
No |
|
Fence Type
|
Fence |
|
Land Amenities
|
Playground, Schools, Shopping |
|
Size Frontage
|
16 M |
|
Size Irregular
|
492.00 |
|
Size Total
|
492 M2|4,051 - 7,250 Sqft |
|
Size Total Text
|
492 M2|4,051 - 7,250 Sqft |
|
Zoning Description
|
R-cg |
Rooms
| Level |
Type |
Length |
Width |
Dimensions |
|
Basement |
4pc Bathroom |
|
|
4.67 Ft x 6.75 Ft |
|
Basement |
Recreational, Games Room |
|
|
13.67 Ft x 22.83 Ft |
|
Basement |
Family Room |
|
|
12.75 Ft x 17.50 Ft |
|
Basement |
Bedroom |
|
|
8.58 Ft x 8.83 Ft |
|
Basement |
Other |
|
|
12.00 Ft x 12.67 Ft |
|
Main Level |
Primary Bedroom |
|
|
11.00 Ft x 12.67 Ft |
|
Main Level |
Bedroom |
|
|
9.00 Ft x 9.00 Ft |
|
Main Level |
Bedroom |
|
|
9.00 Ft x 9.00 Ft |
|
Main Level |
4pc Bathroom |
|
|
4.92 Ft x 9.58 Ft |
|
Main Level |
2pc Bathroom |
|
|
4.42 Ft x 4.92 Ft |
|
Main Level |
Kitchen |
|
|
13.00 Ft x 14.50 Ft |
|
Main Level |
Living Room |
|
|
12.42 Ft x 14.50 Ft |
|
Main Level |
Dining Room |
|
|
9.17 Ft x 11.17 Ft |
https://www.realtor.ca/real-estate/28294555/1736-41-street-ne-calgary-rundle




























