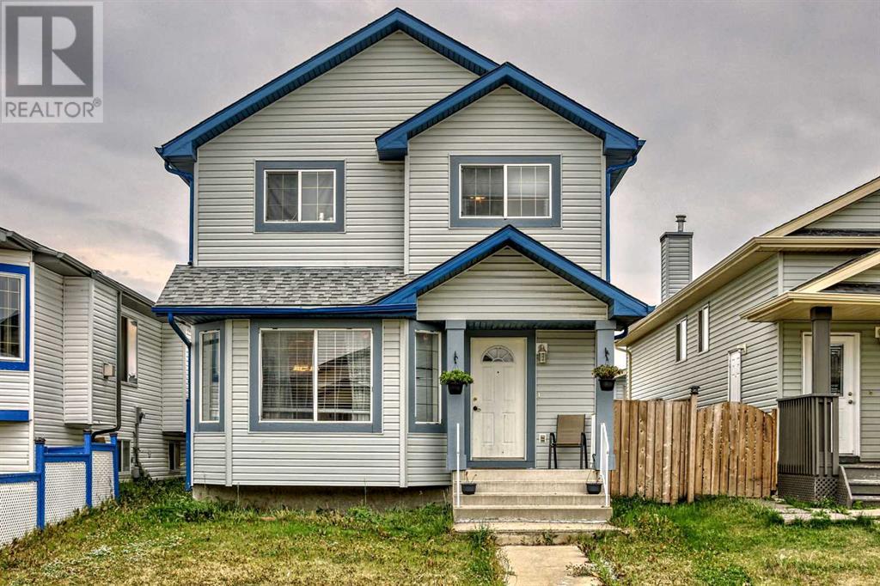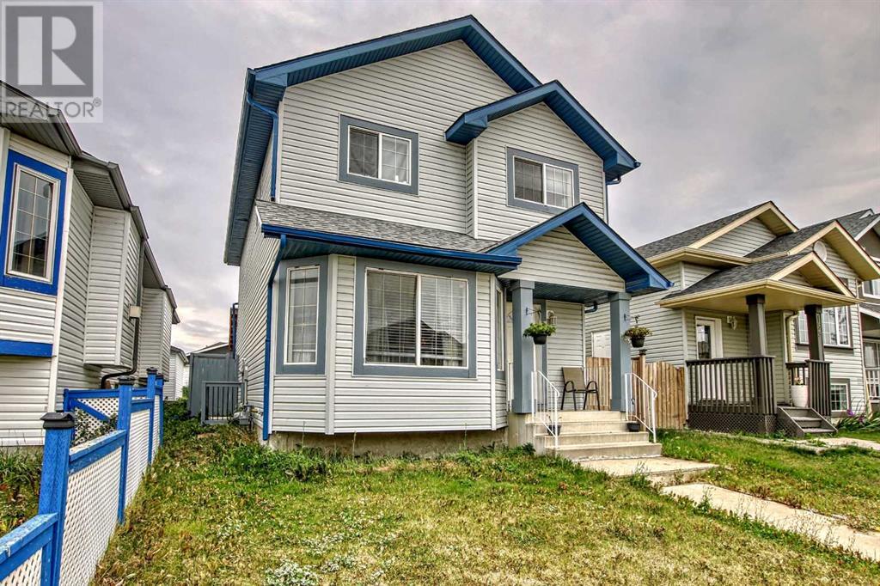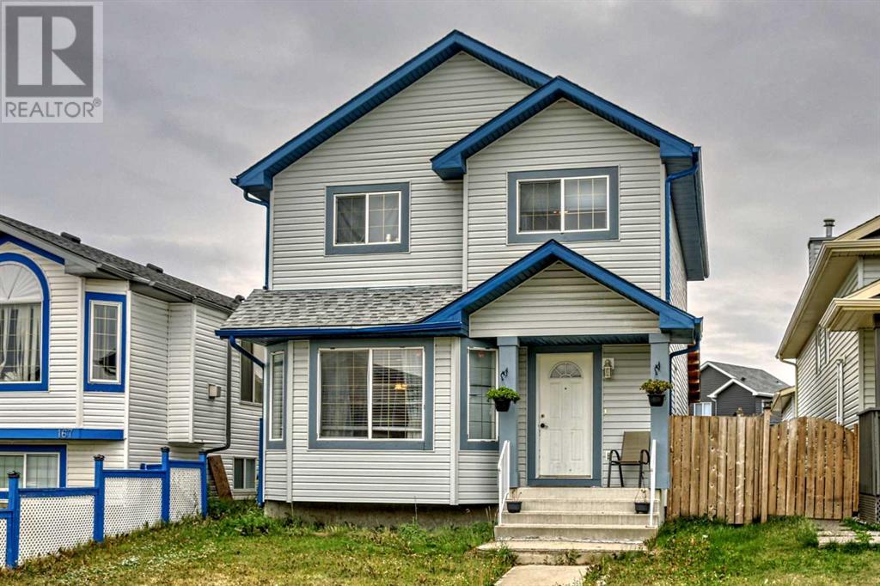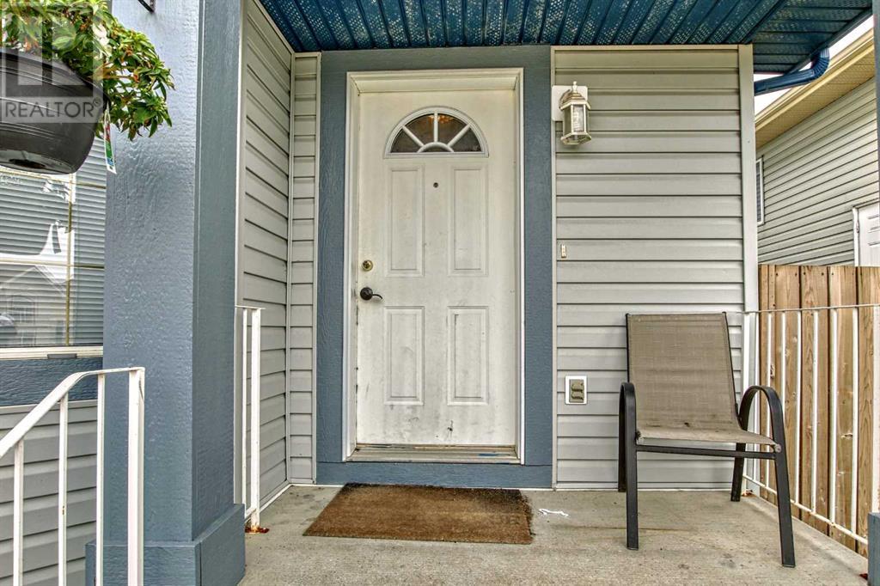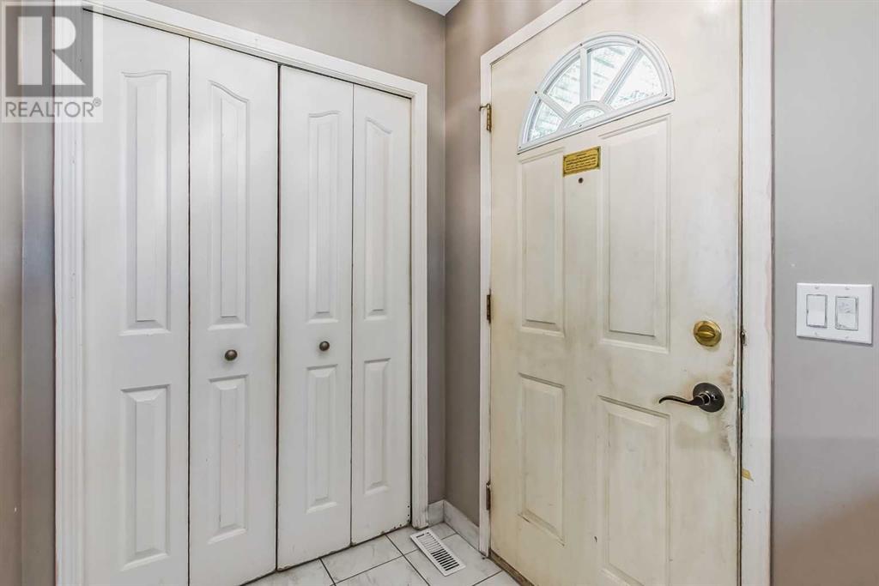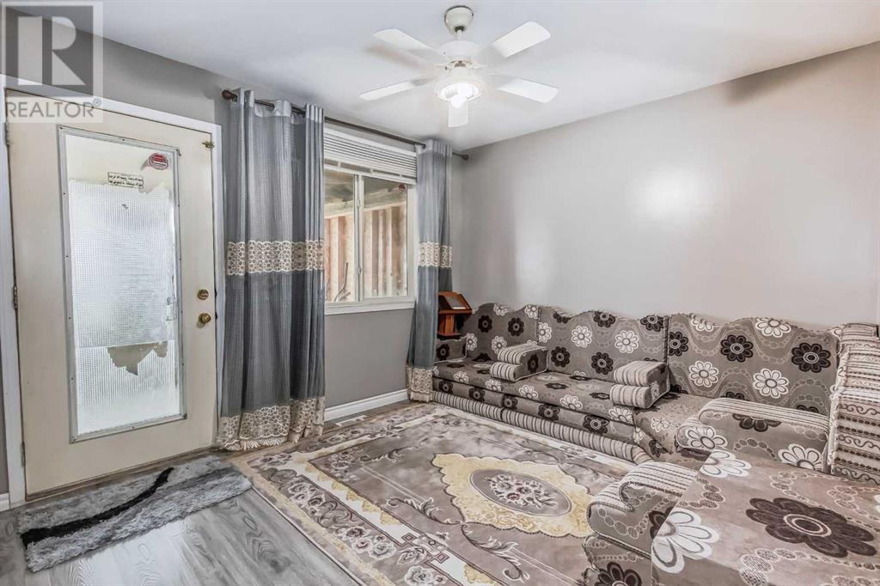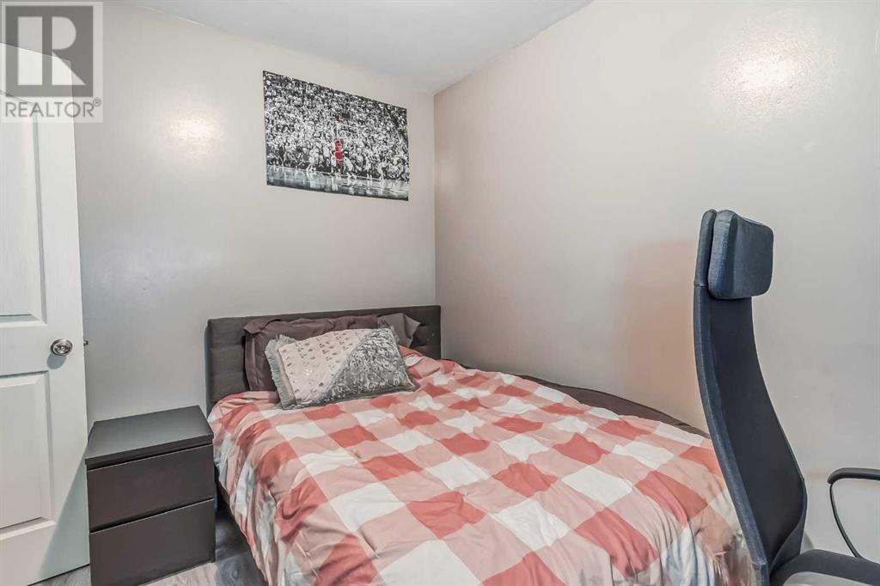7 Bedroom
3 Bathroom
1,552 ft2
None
Forced Air
$675,000
Welcome Home! A Functional 7-Bedroom Beauty in the Heart of TaradaleThis spacious and versatile 2-storey home offers everything a large family needs—7 bedrooms, 3 full bathrooms, multiple living areas, and a 2-bedroom illegal basement suite with a private side entrance.Step inside through the welcoming front foyer and you'll be greeted by a bright formal living and dining area, perfect for entertaining. The kitchen is well-appointed with ample storage, a large pantry, and direct access to the cozy family room. The main floor also features a bedroom and a full bathroom, ideal for guests or multi-generational living.Upstairs, you’ll find 4 generously sized bedrooms and a 4-piece main bathroom.The developed illegal basement suite includes 2 bedrooms, a kitchen, living area, laundry, and separate entry, making it ideal for extended family or potential rental income.Outside, enjoy a fully fenced backyard with a private area and rear parking via the back alley.This home is ideally located just minutes from schools, shopping, and parks. The Genesis Centre is only a 5-minute walk, and Saddletown LRT station is less than a 5-minute drive away. (id:57810)
Property Details
|
MLS® Number
|
A2219537 |
|
Property Type
|
Single Family |
|
Neigbourhood
|
Taradale |
|
Community Name
|
Taradale |
|
Amenities Near By
|
Airport, Park, Playground, Recreation Nearby, Schools, Shopping |
|
Features
|
Other, Back Lane, No Animal Home, No Smoking Home |
|
Parking Space Total
|
2 |
|
Plan
|
0111587 |
|
Structure
|
None |
Building
|
Bathroom Total
|
3 |
|
Bedrooms Above Ground
|
5 |
|
Bedrooms Below Ground
|
2 |
|
Bedrooms Total
|
7 |
|
Appliances
|
Washer, Refrigerator, Dishwasher, Stove, Dryer, Microwave, See Remarks |
|
Basement Development
|
Finished |
|
Basement Features
|
Separate Entrance, Suite |
|
Basement Type
|
Full (finished) |
|
Constructed Date
|
2001 |
|
Construction Style Attachment
|
Detached |
|
Cooling Type
|
None |
|
Exterior Finish
|
Vinyl Siding |
|
Flooring Type
|
Carpeted, Vinyl Plank |
|
Foundation Type
|
Poured Concrete, See Remarks |
|
Heating Type
|
Forced Air |
|
Stories Total
|
2 |
|
Size Interior
|
1,552 Ft2 |
|
Total Finished Area
|
1551.7 Sqft |
|
Type
|
House |
Parking
Land
|
Acreage
|
No |
|
Fence Type
|
Fence |
|
Land Amenities
|
Airport, Park, Playground, Recreation Nearby, Schools, Shopping |
|
Size Depth
|
31.99 M |
|
Size Frontage
|
9.8 M |
|
Size Irregular
|
314.00 |
|
Size Total
|
314 M2|0-4,050 Sqft |
|
Size Total Text
|
314 M2|0-4,050 Sqft |
|
Zoning Description
|
R-1n |
Rooms
| Level |
Type |
Length |
Width |
Dimensions |
|
Basement |
Bedroom |
|
|
8.00 Ft x 10.08 Ft |
|
Basement |
3pc Bathroom |
|
|
7.75 Ft x 3.92 Ft |
|
Basement |
Bedroom |
|
|
7.50 Ft x 14.25 Ft |
|
Basement |
Other |
|
|
5.92 Ft x 5.67 Ft |
|
Basement |
Recreational, Games Room |
|
|
10.17 Ft x 9.58 Ft |
|
Main Level |
Dining Room |
|
|
11.33 Ft x 10.25 Ft |
|
Main Level |
3pc Bathroom |
|
|
8.75 Ft x 4.42 Ft |
|
Main Level |
Kitchen |
|
|
7.67 Ft x 10.25 Ft |
|
Main Level |
Living Room |
|
|
12.92 Ft x 9.92 Ft |
|
Main Level |
Bedroom |
|
|
8.83 Ft x 10.42 Ft |
|
Main Level |
Family Room |
|
|
11.83 Ft x 10.08 Ft |
|
Upper Level |
Bedroom |
|
|
8.92 Ft x 10.33 Ft |
|
Upper Level |
Bedroom |
|
|
9.50 Ft x 10.25 Ft |
|
Upper Level |
4pc Bathroom |
|
|
9.50 Ft x 4.92 Ft |
|
Upper Level |
Bedroom |
|
|
8.67 Ft x 10.25 Ft |
|
Upper Level |
Primary Bedroom |
|
|
12.00 Ft x 15.08 Ft |
https://www.realtor.ca/real-estate/28287624/163-taracove-estate-drive-ne-calgary-taradale
