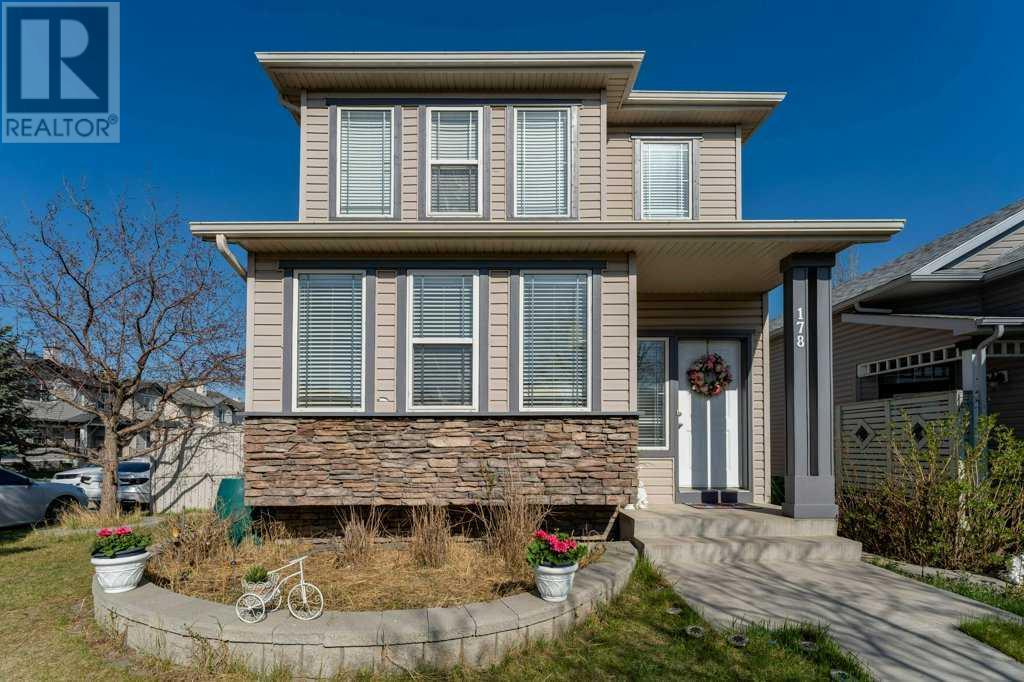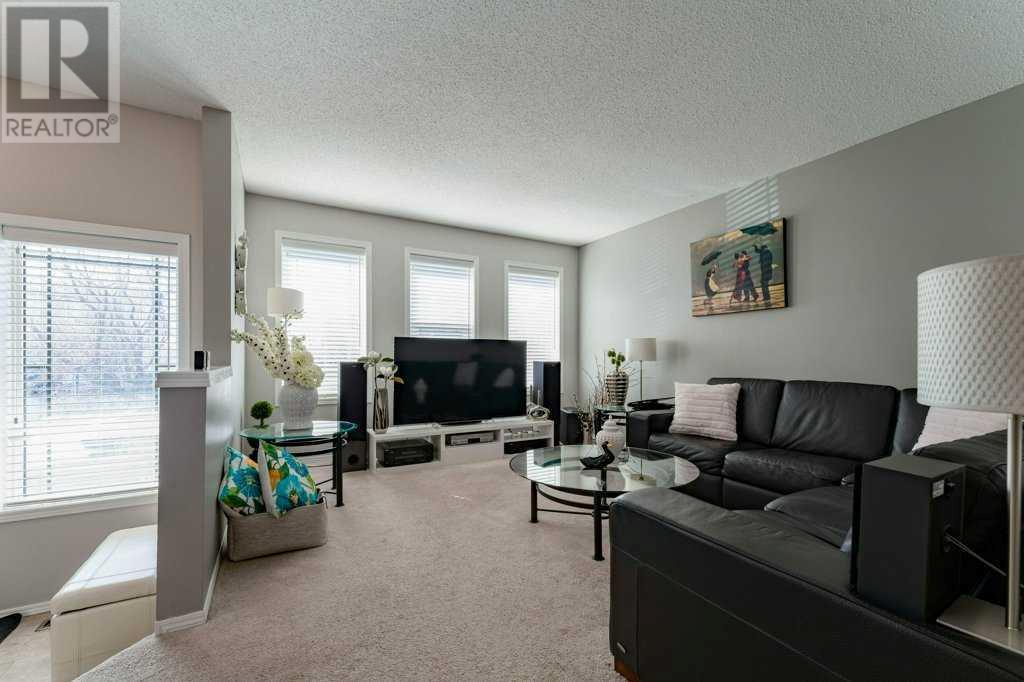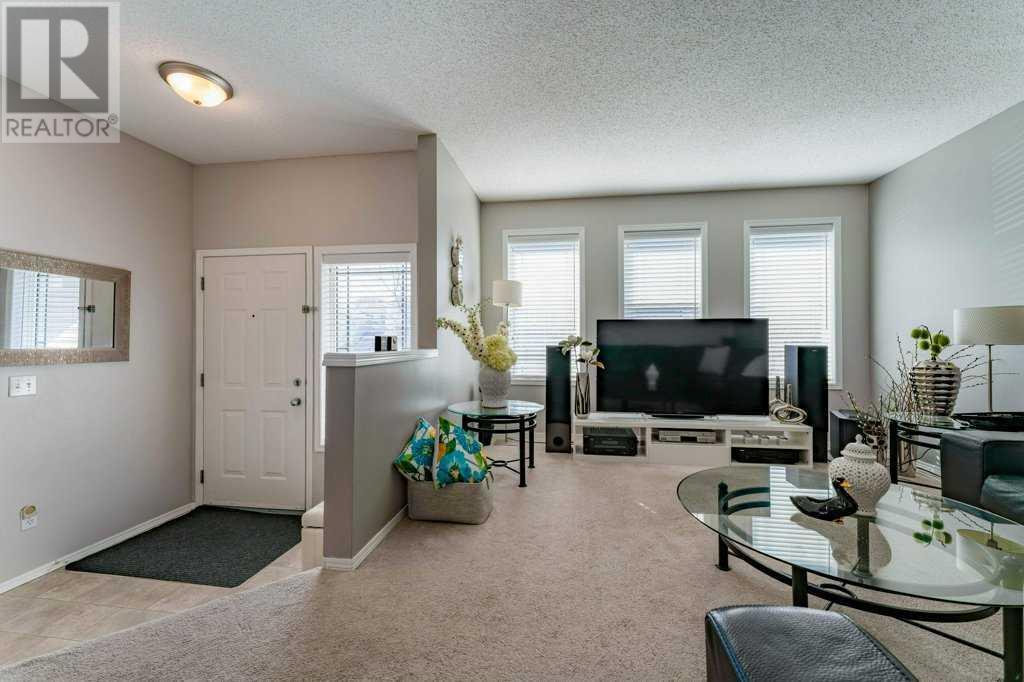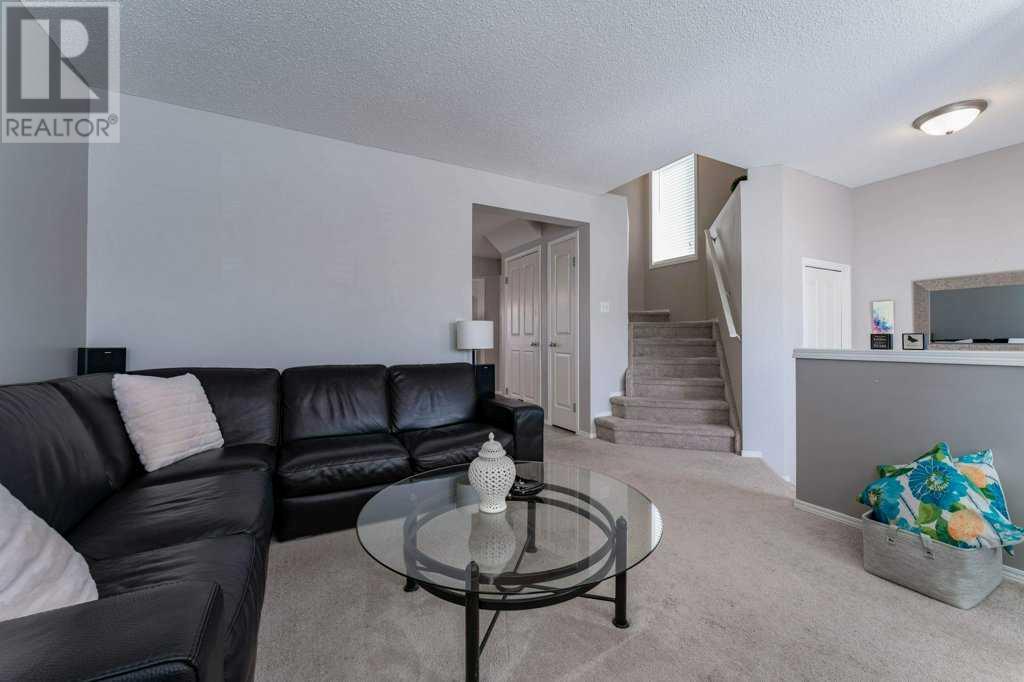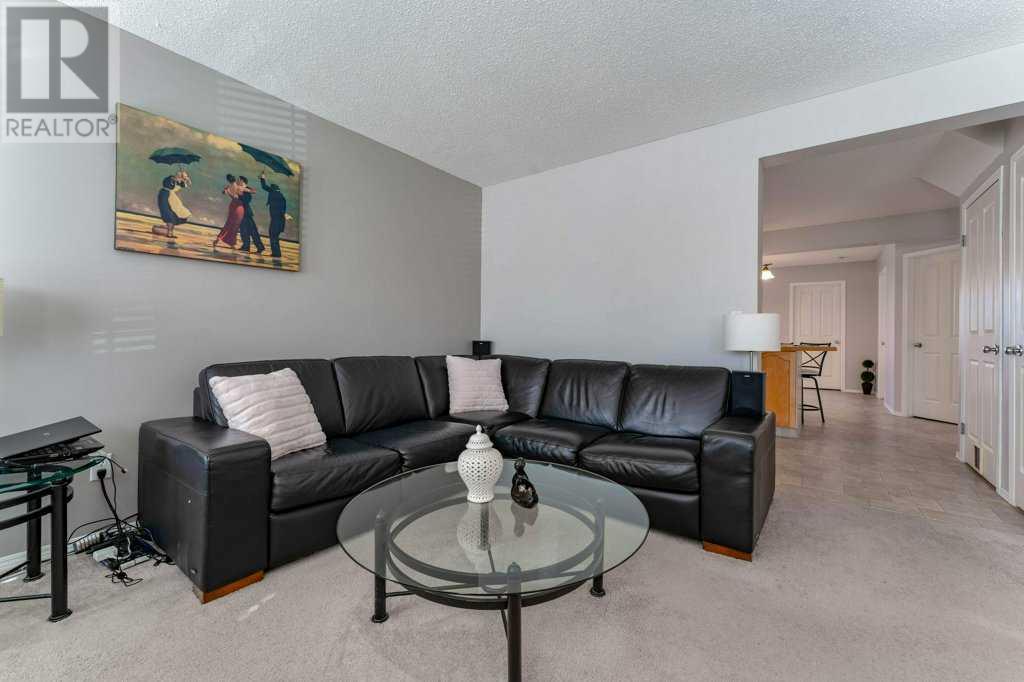4 Bedroom
3 Bathroom
1,563 ft2
None
Forced Air
$599,999
Open house on Saturday 1-4pm !!! Welcome to this beautifully finished 1,574 sq ft two-storey home situated on a desirable corner lot with fantastic curb appeal. The bright and inviting main floor features a spacious living room bathed in natural light thanks to an abundance of windows. The open-concept maple kitchen includes white appliances, an oversized central island, and a cozy dining nook surrounded by windows. Just off the dining area is a flexible space—perfect as a family room, home office, den, or even an extra bedroom. Upstairs you'll find a generous primary bedroom with a walk-in closet, two additional bedrooms, and a full 4-piece bathroom. The fully developed basement offers a versatile family/games room complete with a wet bar, a fourth bedroom, and a 2-piece bath. The fully fenced backyard includes a large side deck—ideal for entertaining—and the oversized double detached garage is a mechanic’s dream: fully finished, insulated, heated, wired with 220V, and complete with power, gas, water & drainage, and storage loft. Located in a vibrant community close to schools, shopping, VIVO, and with easy access to both Stoney and Deerfoot Trail. (id:57810)
Property Details
|
MLS® Number
|
A2217704 |
|
Property Type
|
Single Family |
|
Neigbourhood
|
Coventry Hills |
|
Community Name
|
Coventry Hills |
|
Amenities Near By
|
Playground, Schools, Shopping |
|
Features
|
Back Lane, Gas Bbq Hookup |
|
Parking Space Total
|
4 |
|
Plan
|
0411332 |
Building
|
Bathroom Total
|
3 |
|
Bedrooms Above Ground
|
3 |
|
Bedrooms Below Ground
|
1 |
|
Bedrooms Total
|
4 |
|
Appliances
|
Washer, Refrigerator, Dishwasher, Stove, Dryer |
|
Basement Development
|
Finished |
|
Basement Type
|
Full (finished) |
|
Constructed Date
|
2004 |
|
Construction Material
|
Wood Frame |
|
Construction Style Attachment
|
Detached |
|
Cooling Type
|
None |
|
Exterior Finish
|
Vinyl Siding |
|
Flooring Type
|
Carpeted, Ceramic Tile, Cork, Laminate |
|
Foundation Type
|
Poured Concrete |
|
Half Bath Total
|
2 |
|
Heating Fuel
|
Natural Gas |
|
Heating Type
|
Forced Air |
|
Stories Total
|
2 |
|
Size Interior
|
1,563 Ft2 |
|
Total Finished Area
|
1562.61 Sqft |
|
Type
|
House |
Parking
|
Detached Garage
|
2 |
|
Garage
|
|
|
Heated Garage
|
|
|
Oversize
|
|
Land
|
Acreage
|
No |
|
Fence Type
|
Fence |
|
Land Amenities
|
Playground, Schools, Shopping |
|
Size Depth
|
29 M |
|
Size Frontage
|
6.2 M |
|
Size Irregular
|
391.00 |
|
Size Total
|
391 M2|4,051 - 7,250 Sqft |
|
Size Total Text
|
391 M2|4,051 - 7,250 Sqft |
|
Zoning Description
|
R-g |
Rooms
| Level |
Type |
Length |
Width |
Dimensions |
|
Second Level |
4pc Bathroom |
|
|
2.05 M x 2.38 M |
|
Second Level |
Bedroom |
|
|
2.88 M x 4.19 M |
|
Second Level |
Bedroom |
|
|
2.89 M x 3.71 M |
|
Second Level |
Primary Bedroom |
|
|
3.63 M x 4.01 M |
|
Basement |
2pc Bathroom |
|
|
1.69 M x 1.96 M |
|
Basement |
Other |
|
|
3.38 M x 2.15 M |
|
Basement |
Bedroom |
|
|
3.30 M x 3.53 M |
|
Basement |
Family Room |
|
|
3.98 M x 4.42 M |
|
Basement |
Recreational, Games Room |
|
|
3.10 M x 3.61 M |
|
Basement |
Furnace |
|
|
2.27 M x 4.75 M |
|
Main Level |
2pc Bathroom |
|
|
1.33 M x 1.43 M |
|
Main Level |
Dining Room |
|
|
3.48 M x 2.55 M |
|
Main Level |
Kitchen |
|
|
4.93 M x 4.11 M |
|
Main Level |
Laundry Room |
|
|
2.19 M x 1.65 M |
|
Main Level |
Living Room |
|
|
4.47 M x 4.41 M |
|
Main Level |
Office |
|
|
3.65 M x 3.55 M |
https://www.realtor.ca/real-estate/28280146/178-covemeadow-crescent-ne-calgary-coventry-hills
