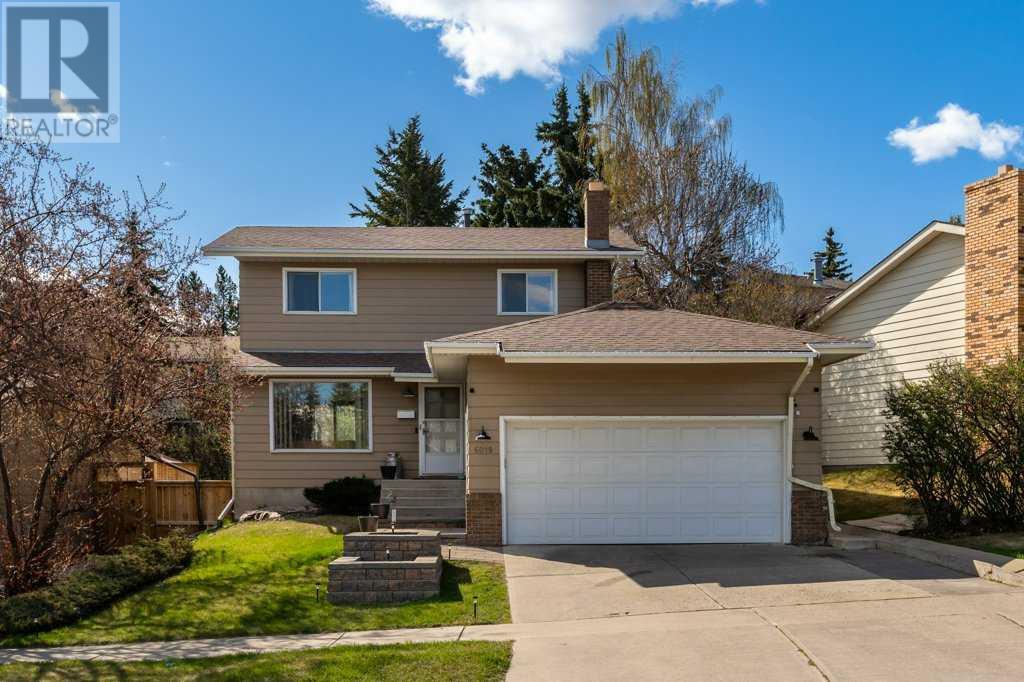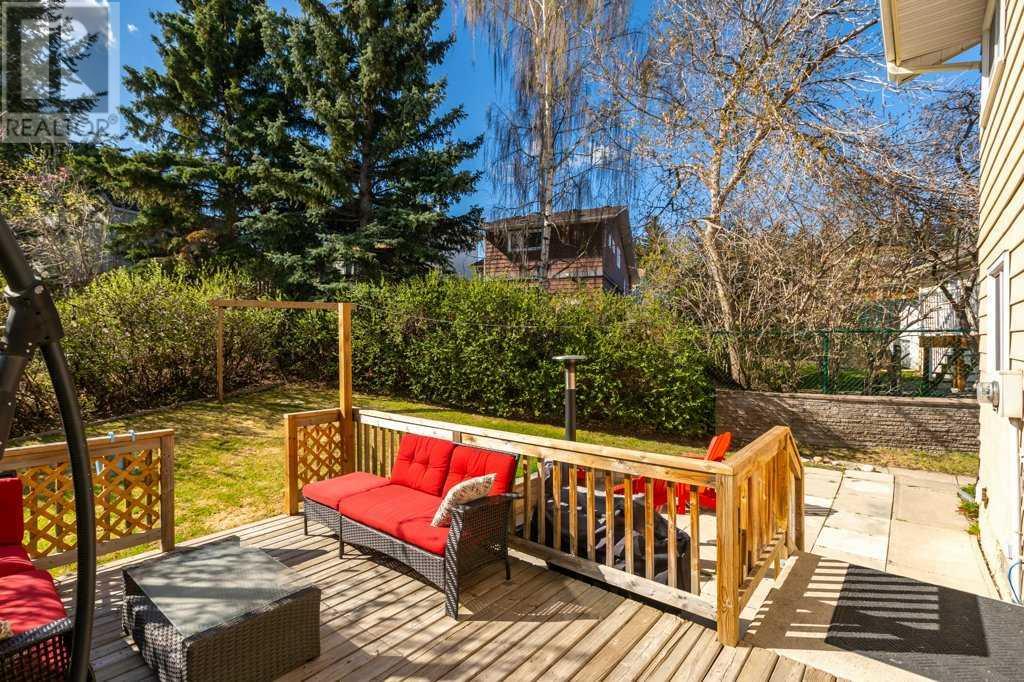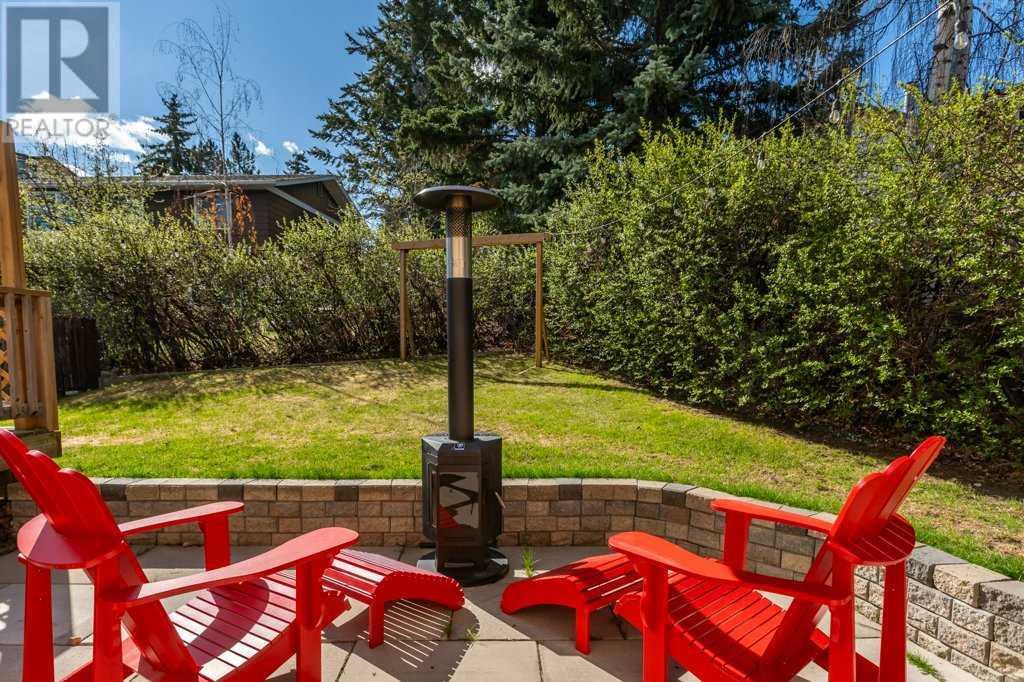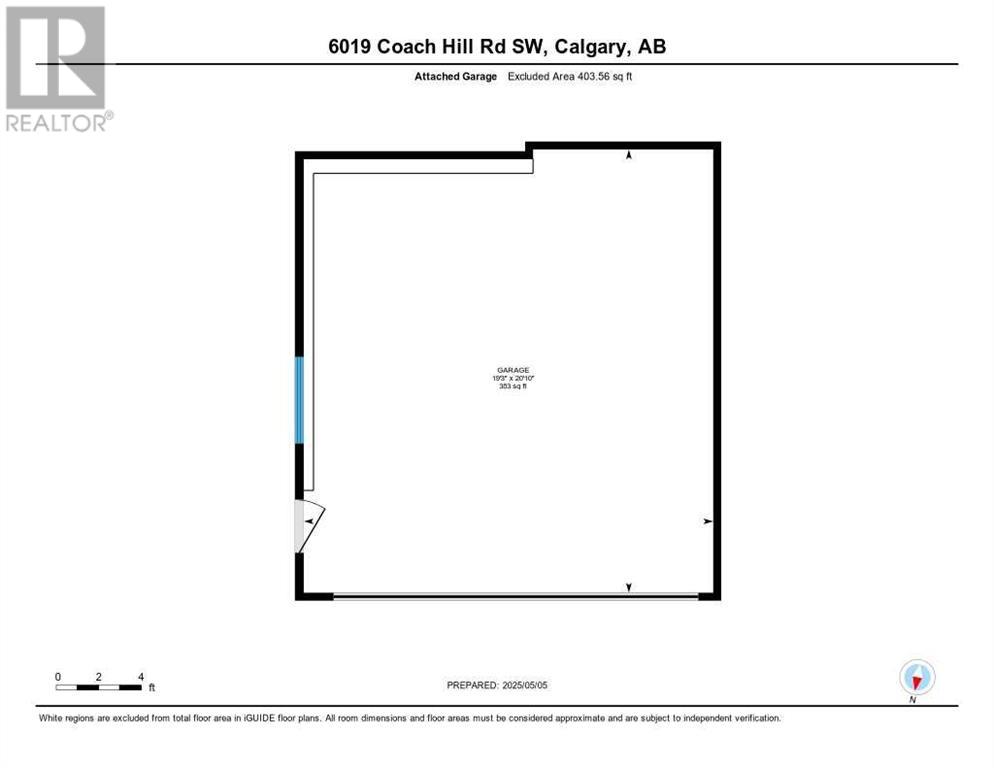3 Bedroom
3 Bathroom
1,268 ft2
Fireplace
None
Forced Air
Landscaped, Lawn
$629,000
** Open house Saturday May 10th 1:00pm - 3:00pm** Timeless charm and great value in this 2 story home nestled in the heart of Coach Hill! Located directly across from Coach Hill Park and scenic walking paths, this charming home sits on a large pie-shaped lot and offers over 1,670 sq.ft. of developed living space—a rare opportunity to own in one of Calgary’s most established westside communities. Step inside to a warm and inviting main floor where a wood-burning fireplace with classic brick mantle and large picture windows create a cozy, sun-filled atmosphere. The spacious living room is perfect for relaxing or entertaining, while the kitchen provides ample cabinetry, generous counter space, and stainless steel appliances. Upstairs, you’ll find 3 generous bedrooms, each with its own personality and plenty of natural light. The primary bedroom overlooks the park, and a 4-piece ensuite bathroom completes the upper level. The fully finished basement expands your living space with a huge recreation area, den, second 4-piece bathroom, laundry room, and plenty of storage—ideal for hobbies, guests, or a home office.Outside, enjoy the sunny southeast-facing backyard—a tranquil retreat featuring a private deck, large patio, and mature trees that provide both shade and privacy. The double attached garage offers ample space for your vehicle and gear. Recent updates include a new roof, new furnace, and new hot water tank, offering peace of mind for years to come. Located less than 15 minutes to downtown with easy access to major routes, schools, parks, and amenities, this property offers the charm of an established neighborhood with the space and updates to move right in. Come experience this classic Coach Hill gem—book your private showing today! (id:57810)
Property Details
|
MLS® Number
|
A2219030 |
|
Property Type
|
Single Family |
|
Neigbourhood
|
Coach Hill |
|
Community Name
|
Coach Hill |
|
Amenities Near By
|
Park, Playground, Schools, Shopping |
|
Features
|
See Remarks, Other, Closet Organizers |
|
Parking Space Total
|
4 |
|
Plan
|
7711801 |
|
Structure
|
Deck |
Building
|
Bathroom Total
|
3 |
|
Bedrooms Above Ground
|
3 |
|
Bedrooms Total
|
3 |
|
Appliances
|
Washer, Refrigerator, Dishwasher, Stove, Dryer, Microwave Range Hood Combo, Window Coverings |
|
Basement Development
|
Finished |
|
Basement Type
|
Full (finished) |
|
Constructed Date
|
1978 |
|
Construction Style Attachment
|
Detached |
|
Cooling Type
|
None |
|
Exterior Finish
|
Composite Siding |
|
Fireplace Present
|
Yes |
|
Fireplace Total
|
1 |
|
Flooring Type
|
Carpeted, Laminate, Linoleum, Other |
|
Foundation Type
|
Poured Concrete |
|
Half Bath Total
|
1 |
|
Heating Type
|
Forced Air |
|
Stories Total
|
2 |
|
Size Interior
|
1,268 Ft2 |
|
Total Finished Area
|
1268.04 Sqft |
|
Type
|
House |
Parking
Land
|
Acreage
|
No |
|
Fence Type
|
Fence |
|
Land Amenities
|
Park, Playground, Schools, Shopping |
|
Landscape Features
|
Landscaped, Lawn |
|
Size Depth
|
35.8 M |
|
Size Frontage
|
19.2 M |
|
Size Irregular
|
440.00 |
|
Size Total
|
440 M2|4,051 - 7,250 Sqft |
|
Size Total Text
|
440 M2|4,051 - 7,250 Sqft |
|
Zoning Description
|
R-cg |
Rooms
| Level |
Type |
Length |
Width |
Dimensions |
|
Basement |
4pc Bathroom |
|
|
7.33 Ft x 6.67 Ft |
|
Basement |
Den |
|
|
14.17 Ft x 10.67 Ft |
|
Basement |
Laundry Room |
|
|
11.75 Ft x 11.75 Ft |
|
Basement |
Recreational, Games Room |
|
|
9.92 Ft x 14.67 Ft |
|
Basement |
Storage |
|
|
7.17 Ft x 7.00 Ft |
|
Main Level |
2pc Bathroom |
|
|
6.17 Ft x 2.42 Ft |
|
Main Level |
Other |
|
|
13.42 Ft x 11.58 Ft |
|
Main Level |
Kitchen |
|
|
9.92 Ft x 11.58 Ft |
|
Main Level |
Living Room |
|
|
23.42 Ft x 11.58 Ft |
|
Upper Level |
4pc Bathroom |
|
|
6.42 Ft x 9.00 Ft |
|
Upper Level |
Bedroom |
|
|
8.50 Ft x 11.58 Ft |
|
Upper Level |
Bedroom |
|
|
9.08 Ft x 8.75 Ft |
|
Upper Level |
Primary Bedroom |
|
|
13.50 Ft x 11.58 Ft |
https://www.realtor.ca/real-estate/28280752/6019-coach-hill-road-sw-calgary-coach-hill











































