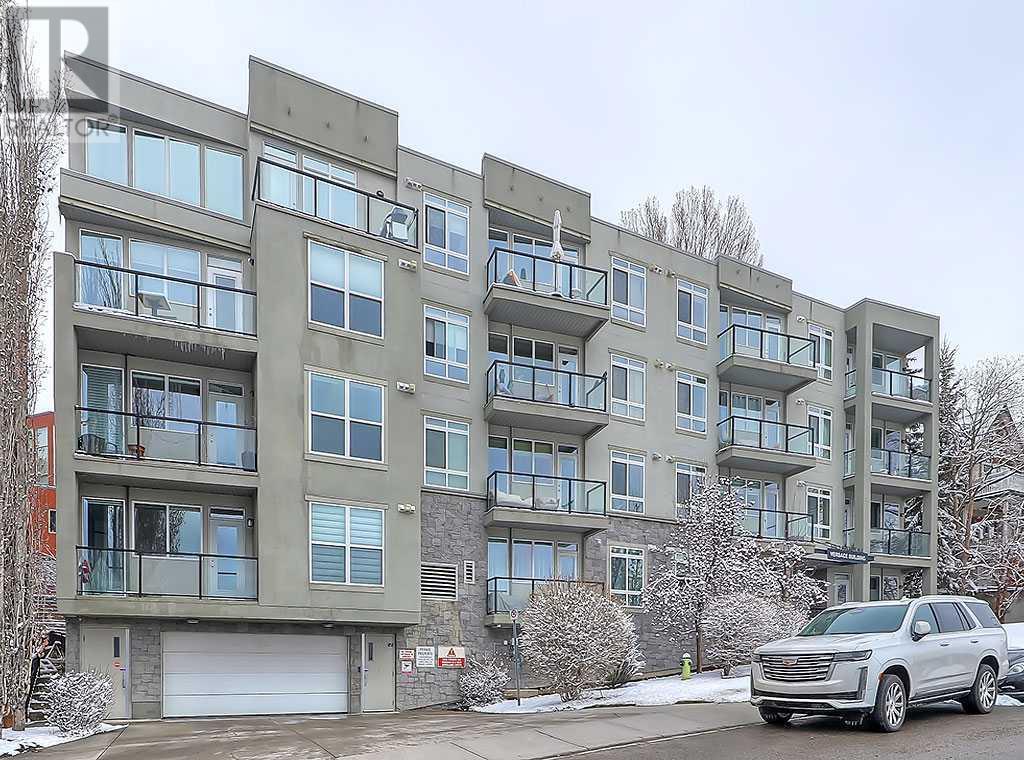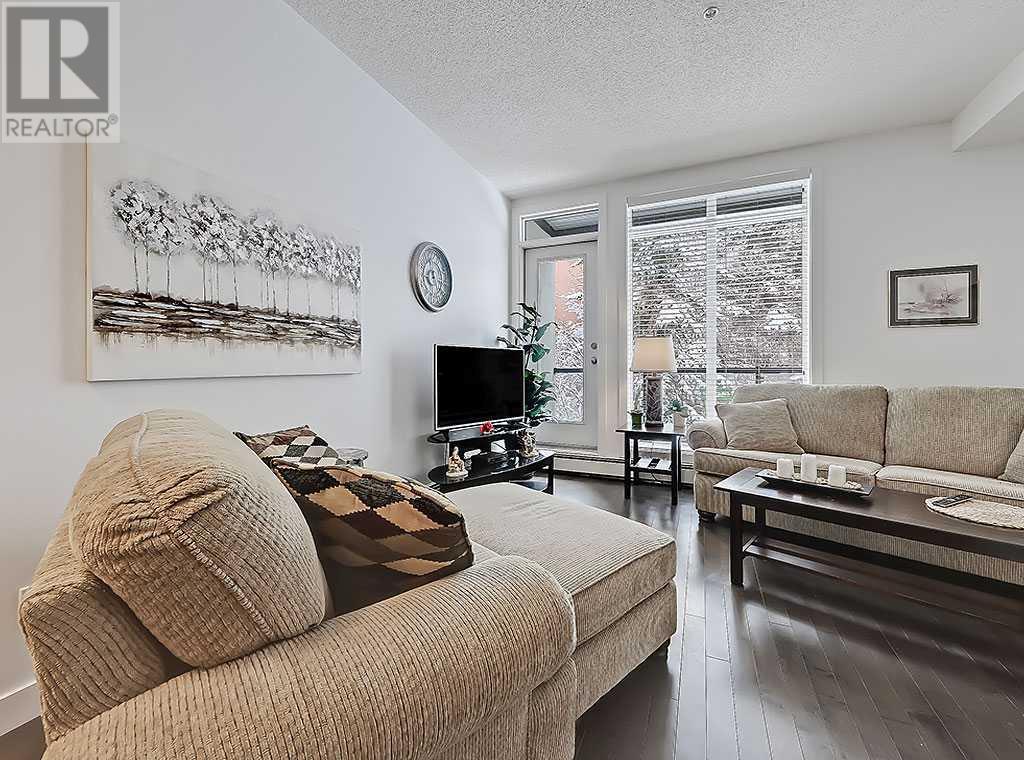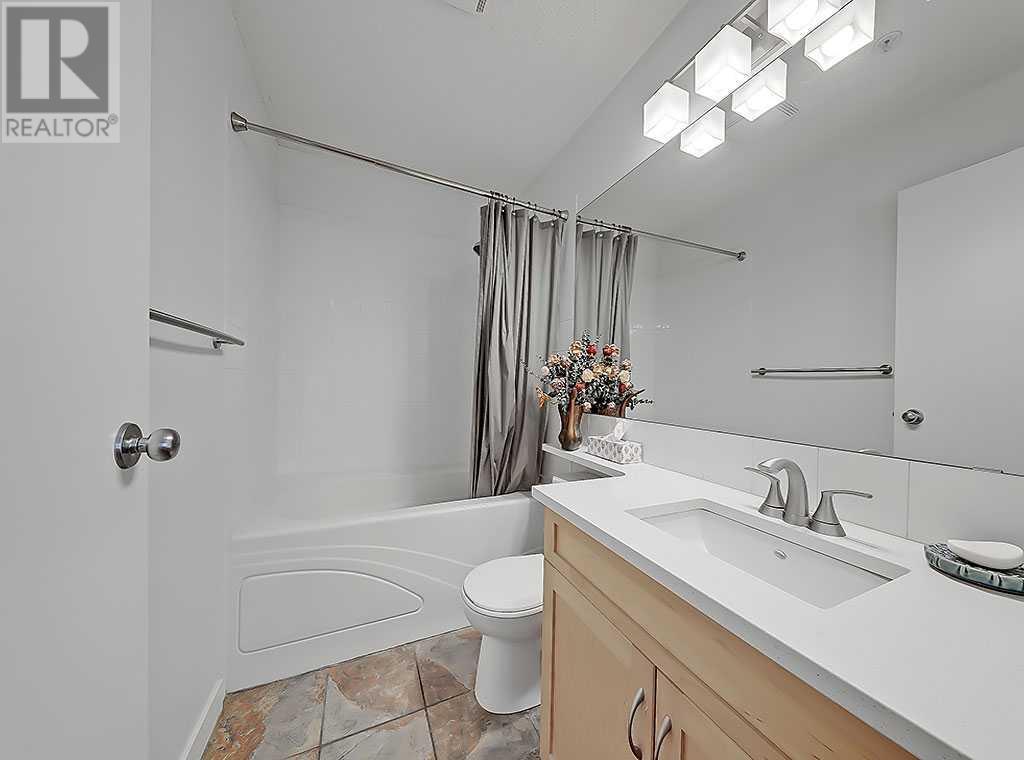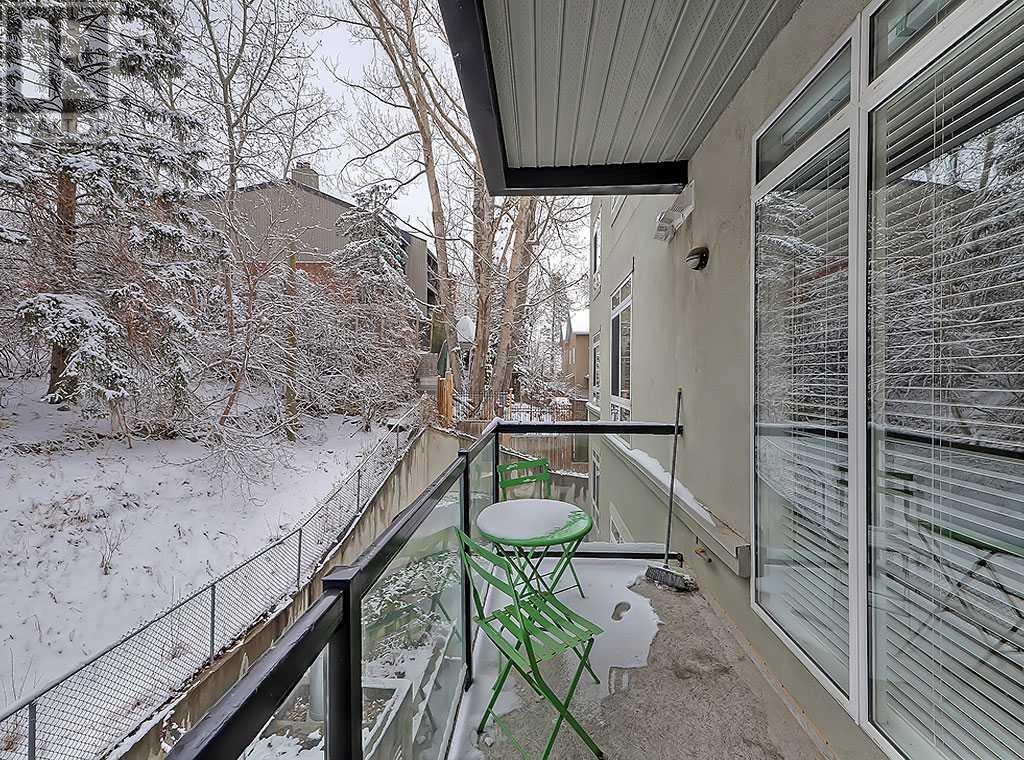302, 540 5 Avenue Ne Calgary, Alberta T2E 0L2
$299,900Maintenance, Common Area Maintenance, Heat, Insurance, Interior Maintenance, Ground Maintenance, Property Management, Reserve Fund Contributions, Sewer
$461.01 Monthly
Maintenance, Common Area Maintenance, Heat, Insurance, Interior Maintenance, Ground Maintenance, Property Management, Reserve Fund Contributions, Sewer
$461.01 MonthlyMorning breakfast at one of the many hot spots around the corner, afternoon strolls exploring the vibrant inner-city communities and evening gatherings downtown with all your friends…if this sounds like the lifestyle you're looking for, look no further. This stunning 1 bedroom, 1 bath home is located in the boutique VERSACE building perched up high in Renfrew. SHOWS LIKE NEW. You will fall in love with the maple hardwood floors, newer stainless-steel appliance package, quartz counters in the kitchen & bathroom with sleek under mount sinks, many built-in closet organizers and much, much more. The balcony is private and includes a gas BBQ hook up. In suite laundry and 1 U/G parking stall is a great compliment to this spectacular home. Shopping, restaurants, public transit and so much more are all steps away. This unit shows extremely well and is a MUST SEE (id:57810)
Property Details
| MLS® Number | A2219370 |
| Property Type | Single Family |
| Community Name | Renfrew |
| Amenities Near By | Schools, Shopping |
| Community Features | Pets Allowed With Restrictions |
| Features | Elevator, Closet Organizers, Gas Bbq Hookup, Parking |
| Parking Space Total | 1 |
| Plan | 0510598 |
Building
| Bathroom Total | 1 |
| Bedrooms Above Ground | 1 |
| Bedrooms Total | 1 |
| Appliances | Refrigerator, Range - Electric, Dishwasher, Window Coverings, Washer & Dryer |
| Basement Type | See Remarks |
| Constructed Date | 2005 |
| Construction Material | Wood Frame |
| Construction Style Attachment | Attached |
| Cooling Type | None |
| Exterior Finish | Stone, Stucco |
| Fire Protection | Smoke Detectors, Full Sprinkler System |
| Flooring Type | Ceramic Tile, Hardwood, Linoleum |
| Foundation Type | Poured Concrete |
| Heating Fuel | Natural Gas |
| Heating Type | Baseboard Heaters |
| Stories Total | 4 |
| Size Interior | 588 Ft2 |
| Total Finished Area | 588.31 Sqft |
| Type | Apartment |
Parking
| Underground |
Land
| Acreage | No |
| Land Amenities | Schools, Shopping |
| Size Total Text | Unknown |
| Zoning Description | M-c2 |
Rooms
| Level | Type | Length | Width | Dimensions |
|---|---|---|---|---|
| Main Level | Living Room | 13.58 Ft x 10.00 Ft | ||
| Main Level | Kitchen | 8.00 Ft x 7.92 Ft | ||
| Main Level | Dining Room | 8.67 Ft x 8.00 Ft | ||
| Main Level | Primary Bedroom | 10.00 Ft x 9.50 Ft | ||
| Main Level | Storage | 8.08 Ft x 6.25 Ft | ||
| Main Level | 4pc Bathroom | 7.92 Ft x 4.83 Ft | ||
| Main Level | Laundry Room | 3.25 Ft x 3.25 Ft | ||
| Main Level | Other | 12.67 Ft x 4.75 Ft |
https://www.realtor.ca/real-estate/28291299/302-540-5-avenue-ne-calgary-renfrew
Contact Us
Contact us for more information




































