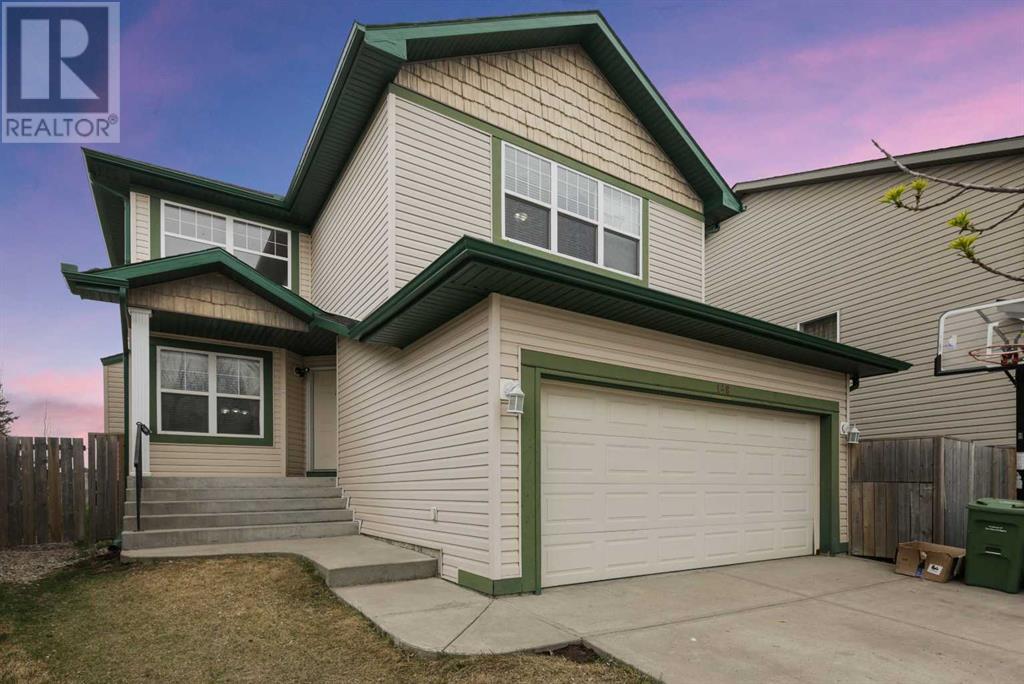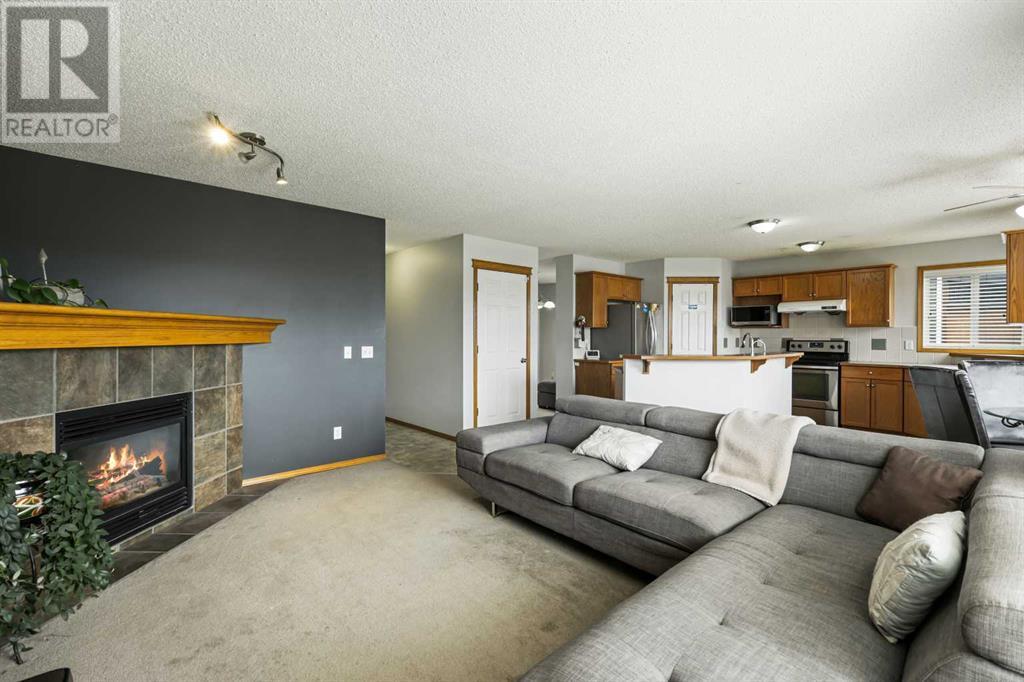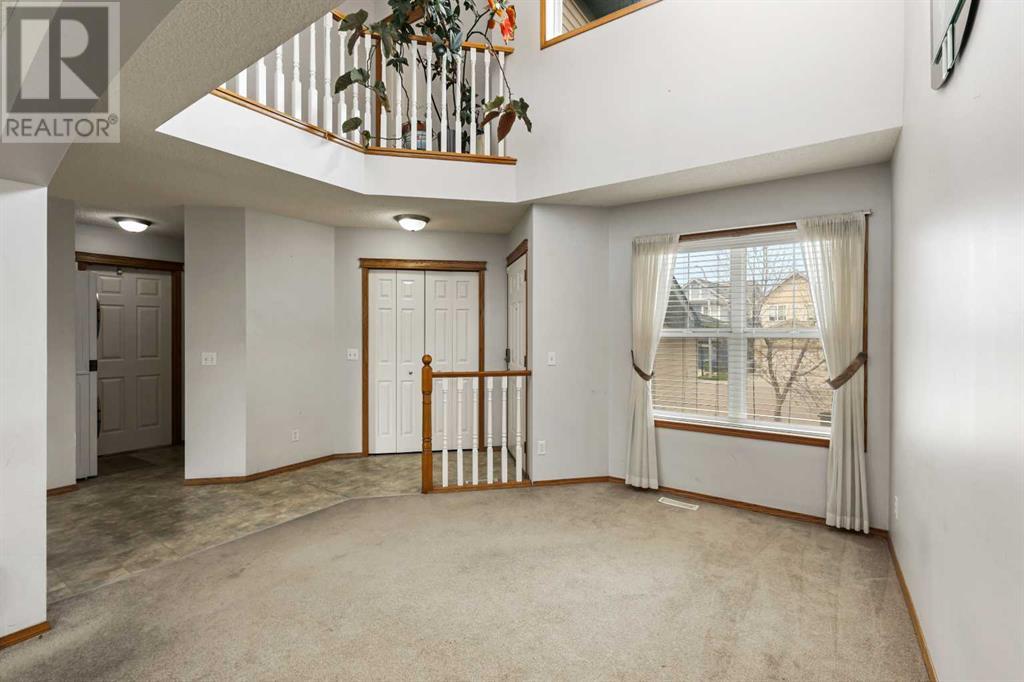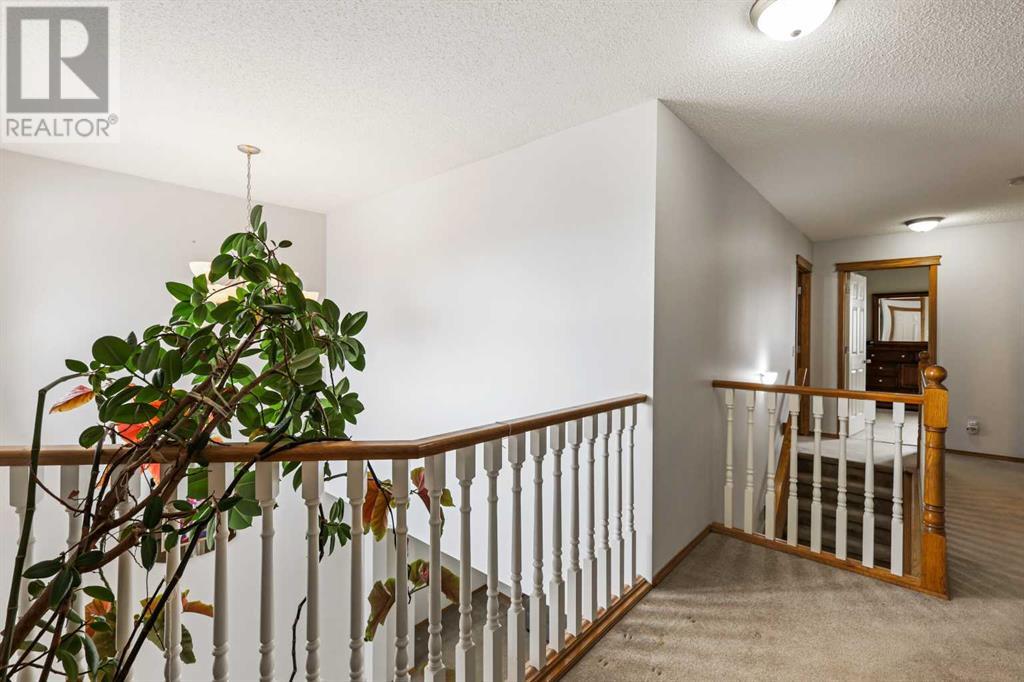8 Bedroom
5 Bathroom
2,278 ft2
Fireplace
Window Air Conditioner
Forced Air
Landscaped
$749,000
Live Big, Earn Smart – All in One Property!Discover the perfect blend of luxury, flexibility, and cash flow potential in this expansive 7-bedroom, 5-bathroom home—complete with a brand new 3-bedroom, 2-bath basement suite (illegal). Sitting on the largest lot on the block (approx. 6,000+ sqft) in a quiet cul-de-sac, this property is a rare gem of an opportunity for families, investors, or multi-generational living.Step inside and be welcomed by a bright, open layout featuring oversized windows, a cozy gas fireplace, and thoughtful touches throughout. The main level boasts a full bathroom, laundry area, and a versatile den that can easily serve as a fifth bedroom or home office. Hosting? No problem. Enjoy both a formal dining room and a sunny, south-facing breakfast nook off the open-concept kitchen—with a large walk-in pantry, center island, and tons of counter space.The upper level includes a spacious master bed rm with private ensuite, plus three more generously sized bedrooms and another full bathroom—all flooded with natural light.But the real bonus? A fully finished walk-up illegal basement suite—completely separate with 3 bedrooms, 2 full bathrooms, and its own entrance currently earning 1650/mnth. Whether you’re looking to live upstairs and rent below, create a multi generational setup, or rent both units for maximum return, the options are endless.With over 3,355+ sqft of total living space, an extended driveway, double attached garage, and RCG zoning that may allow for a future backyard suite (subject to approval and permitting by the city/municipality), this home is a long-term win—whether for lifestyle, investment, or both.This is the one you've been waiting for, Don’t miss your chance to own this one-of-a-kind property! Homes like this rarely come to market—act fast before it's gone. (id:57810)
Property Details
|
MLS® Number
|
A2219408 |
|
Property Type
|
Single Family |
|
Neigbourhood
|
Martindale |
|
Community Name
|
Martindale |
|
Amenities Near By
|
Park, Playground, Schools, Shopping |
|
Features
|
Cul-de-sac, Level |
|
Parking Space Total
|
4 |
|
Plan
|
0310492 |
|
Structure
|
Deck |
Building
|
Bathroom Total
|
5 |
|
Bedrooms Above Ground
|
5 |
|
Bedrooms Below Ground
|
3 |
|
Bedrooms Total
|
8 |
|
Appliances
|
Refrigerator, Dishwasher, Stove, Hood Fan, Window Coverings, Garage Door Opener, Washer/dryer Stack-up |
|
Basement Development
|
Finished |
|
Basement Features
|
Separate Entrance, Walk-up, Suite |
|
Basement Type
|
Full (finished) |
|
Constructed Date
|
2003 |
|
Construction Material
|
Wood Frame |
|
Construction Style Attachment
|
Detached |
|
Cooling Type
|
Window Air Conditioner |
|
Exterior Finish
|
Vinyl Siding |
|
Fireplace Present
|
Yes |
|
Fireplace Total
|
1 |
|
Flooring Type
|
Carpeted, Ceramic Tile, Laminate |
|
Foundation Type
|
Poured Concrete |
|
Heating Fuel
|
Natural Gas |
|
Heating Type
|
Forced Air |
|
Stories Total
|
2 |
|
Size Interior
|
2,278 Ft2 |
|
Total Finished Area
|
2278.25 Sqft |
|
Type
|
House |
Parking
Land
|
Acreage
|
No |
|
Fence Type
|
Fence |
|
Land Amenities
|
Park, Playground, Schools, Shopping |
|
Landscape Features
|
Landscaped |
|
Size Frontage
|
11 M |
|
Size Irregular
|
556.00 |
|
Size Total
|
556 M2|4,051 - 7,250 Sqft |
|
Size Total Text
|
556 M2|4,051 - 7,250 Sqft |
|
Zoning Description
|
R-cg |
Rooms
| Level |
Type |
Length |
Width |
Dimensions |
|
Main Level |
Living Room |
|
|
14.92 Ft x 11.50 Ft |
|
Main Level |
Kitchen |
|
|
15.08 Ft x 12.92 Ft |
|
Main Level |
Dining Room |
|
|
13.00 Ft x 9.00 Ft |
|
Main Level |
Breakfast |
|
|
8.92 Ft x 7.33 Ft |
|
Main Level |
Other |
|
|
11.33 Ft x 10.75 Ft |
|
Main Level |
Bedroom |
|
|
9.08 Ft x 8.33 Ft |
|
Main Level |
Foyer |
|
|
7.17 Ft x 3.67 Ft |
|
Main Level |
Other |
|
|
8.75 Ft x 3.08 Ft |
|
Main Level |
4pc Bathroom |
|
|
8.75 Ft x 4.92 Ft |
|
Upper Level |
Primary Bedroom |
|
|
14.83 Ft x 11.58 Ft |
|
Upper Level |
Other |
|
|
6.58 Ft x 4.67 Ft |
|
Upper Level |
4pc Bathroom |
|
|
11.58 Ft x 11.50 Ft |
|
Upper Level |
Bedroom |
|
|
13.00 Ft x 8.33 Ft |
|
Upper Level |
Bedroom |
|
|
15.58 Ft x 12.58 Ft |
|
Upper Level |
Bedroom |
|
|
12.42 Ft x 10.92 Ft |
|
Upper Level |
4pc Bathroom |
|
|
8.33 Ft x 4.83 Ft |
|
Unknown |
Kitchen |
|
|
14.08 Ft x 8.00 Ft |
|
Unknown |
Recreational, Games Room |
|
|
13.25 Ft x 7.83 Ft |
|
Unknown |
Bedroom |
|
|
17.58 Ft x 8.08 Ft |
|
Unknown |
Other |
|
|
5.83 Ft x 3.75 Ft |
|
Unknown |
3pc Bathroom |
|
|
7.83 Ft x 5.00 Ft |
|
Unknown |
Bedroom |
|
|
10.42 Ft x 10.17 Ft |
|
Unknown |
Other |
|
|
4.33 Ft x 3.25 Ft |
|
Unknown |
Bedroom |
|
|
8.83 Ft x 8.83 Ft |
|
Unknown |
Laundry Room |
|
|
7.75 Ft x 6.08 Ft |
|
Unknown |
4pc Bathroom |
|
|
7.33 Ft x 4.92 Ft |
|
Unknown |
Furnace |
|
|
7.83 Ft x 6.83 Ft |
https://www.realtor.ca/real-estate/28291134/148-marthas-meadow-close-ne-calgary-martindale


















































