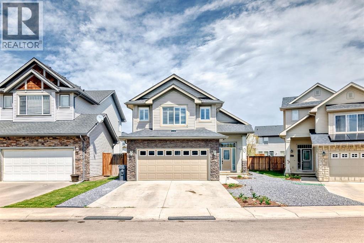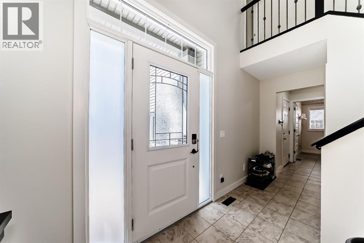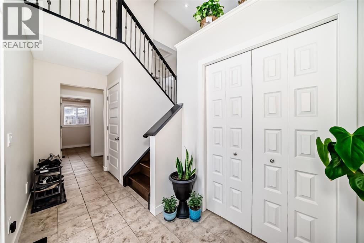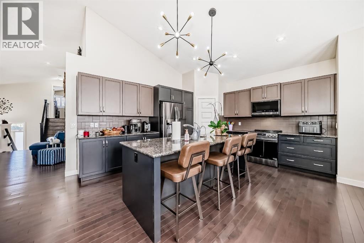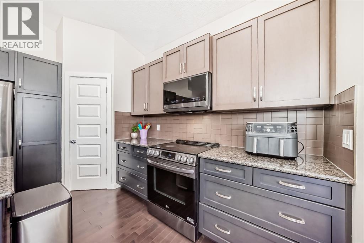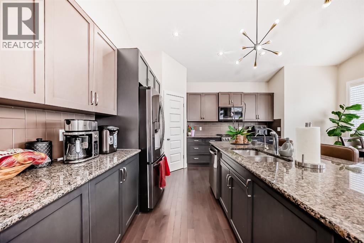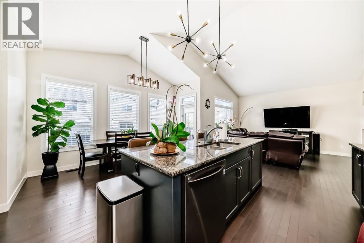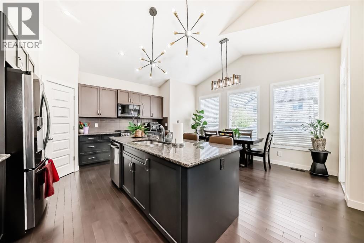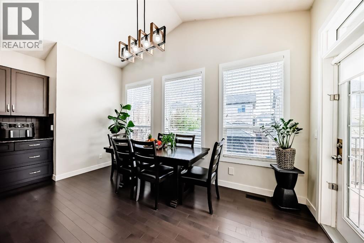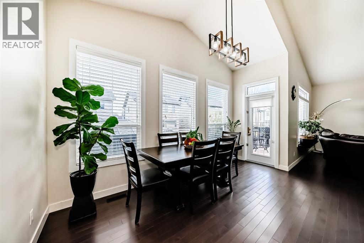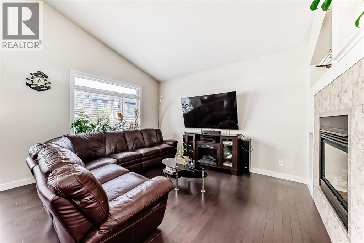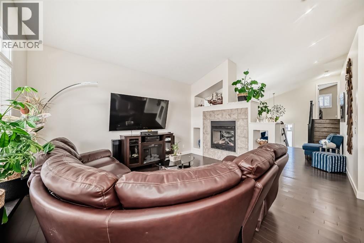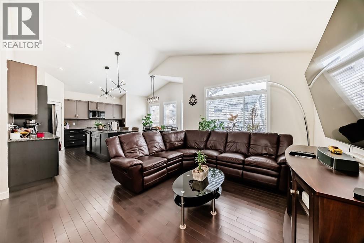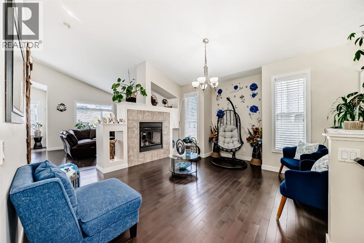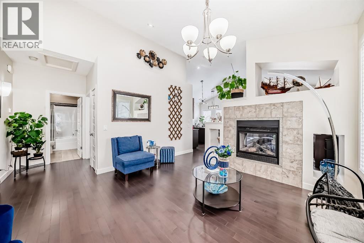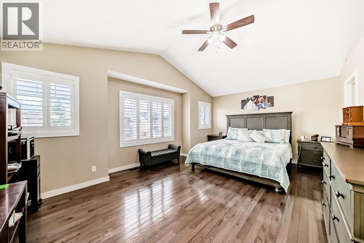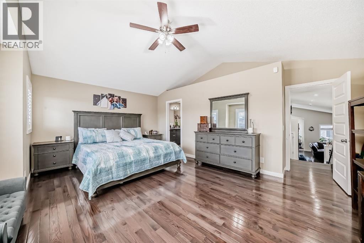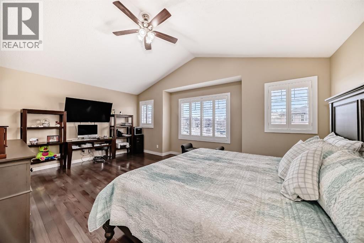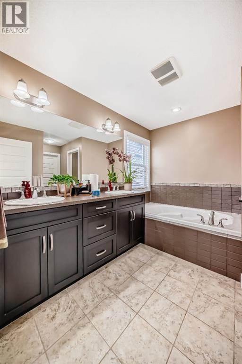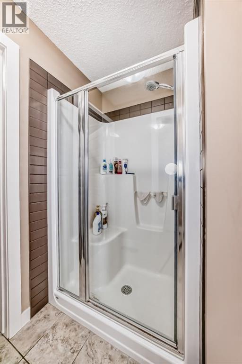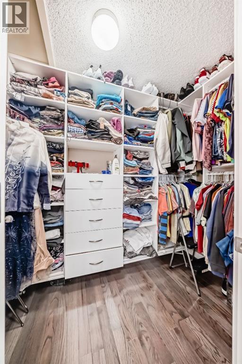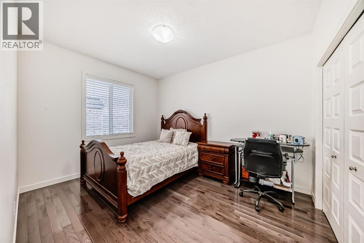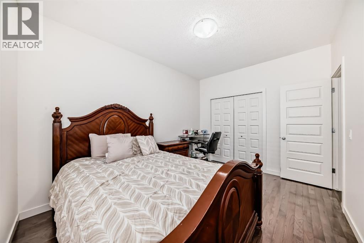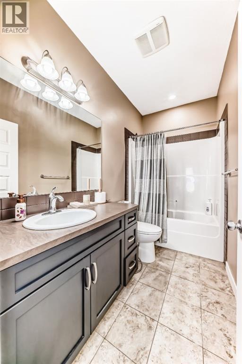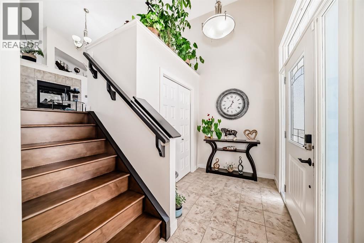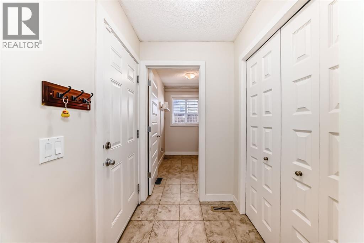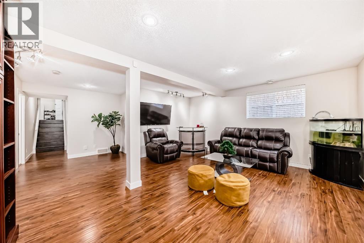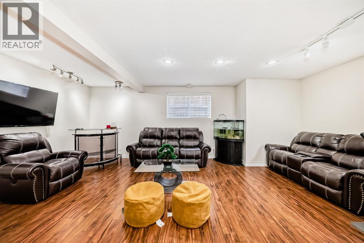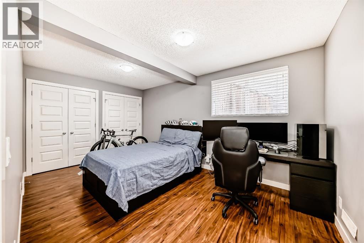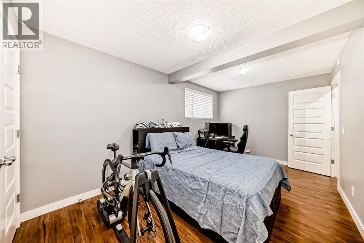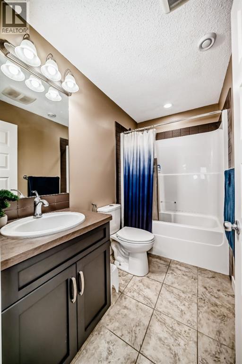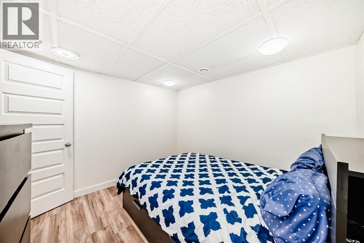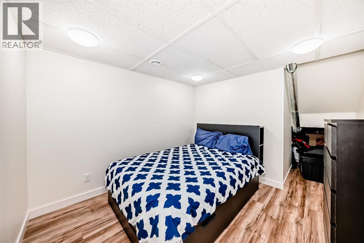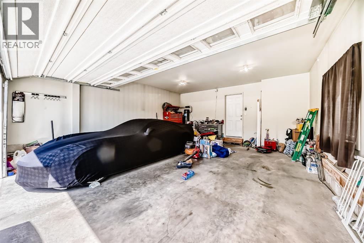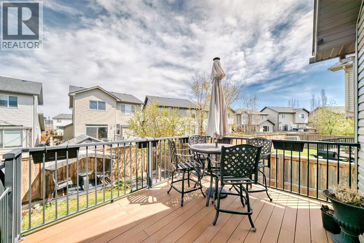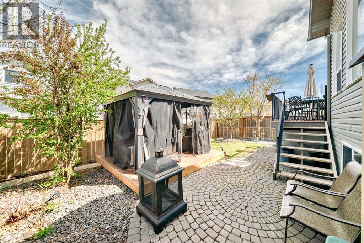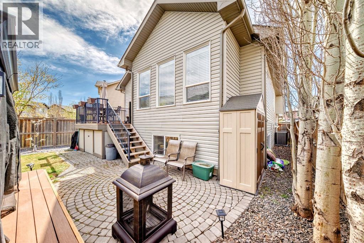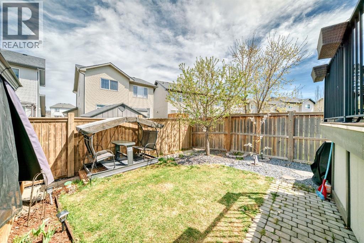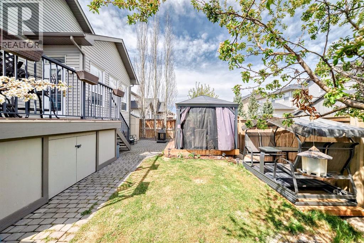612 Montgomery Close Se High River, Alberta T1B 0B7
3 Bedroom
3 Bathroom
1,720 ft2
3 Level
Fireplace
Central Air Conditioning
$654,900
Excellent move in ready, open plan home fully developed, three large bedrooms, den, two living areas, 3 full baths, large kitchen with island and granite countertops. Lots of upgrades: hardwood flooring, central air conditioning, interior painting, quiet crescent location (id:57810)
Property Details
| MLS® Number | A2217649 |
| Property Type | Single Family |
| Community Name | Montrose |
| Amenities Near By | Playground, Schools |
| Features | Cul-de-sac, Pvc Window, Closet Organizers, Gazebo |
| Parking Space Total | 4 |
| Plan | 0714348 |
| Structure | Deck |
Building
| Bathroom Total | 3 |
| Bedrooms Above Ground | 2 |
| Bedrooms Below Ground | 1 |
| Bedrooms Total | 3 |
| Appliances | Refrigerator, Dishwasher, Stove, Hood Fan, Window Coverings, Garage Door Opener, Washer & Dryer |
| Architectural Style | 3 Level |
| Basement Development | Finished |
| Basement Type | Full (finished) |
| Constructed Date | 2011 |
| Construction Material | Wood Frame |
| Construction Style Attachment | Detached |
| Cooling Type | Central Air Conditioning |
| Exterior Finish | Stone, Vinyl Siding |
| Fireplace Present | Yes |
| Fireplace Total | 1 |
| Flooring Type | Ceramic Tile, Hardwood, Laminate |
| Foundation Type | Poured Concrete |
| Heating Fuel | Natural Gas |
| Size Interior | 1,720 Ft2 |
| Total Finished Area | 1720.1 Sqft |
| Type | House |
Parking
| Attached Garage | 2 |
Land
| Acreage | No |
| Fence Type | Fence |
| Land Amenities | Playground, Schools |
| Size Depth | 32.27 M |
| Size Frontage | 9.2 M |
| Size Irregular | 426.00 |
| Size Total | 426 M2|4,051 - 7,250 Sqft |
| Size Total Text | 426 M2|4,051 - 7,250 Sqft |
| Zoning Description | Tnd |
Rooms
| Level | Type | Length | Width | Dimensions |
|---|---|---|---|---|
| Second Level | Primary Bedroom | 18.00 Ft x 13.50 Ft | ||
| Second Level | 5pc Bathroom | Measurements not available | ||
| Basement | Family Room | 21.00 Ft x 17.50 Ft | ||
| Basement | Bedroom | 16.00 Ft x 9.67 Ft | ||
| Basement | Den | 10.00 Ft x 8.00 Ft | ||
| Basement | 4pc Bathroom | Measurements not available | ||
| Main Level | Living Room | 14.00 Ft x 11.00 Ft | ||
| Main Level | Kitchen | 15.00 Ft x 11.00 Ft | ||
| Main Level | Dining Room | 13.00 Ft x 8.00 Ft | ||
| Main Level | Breakfast | 14.25 Ft x 7.00 Ft | ||
| Main Level | Bedroom | 12.83 Ft x 10.00 Ft | ||
| Main Level | 4pc Bathroom | Measurements not available |
https://www.realtor.ca/real-estate/28282664/612-montgomery-close-se-high-river-montrose
Contact Us
Contact us for more information
