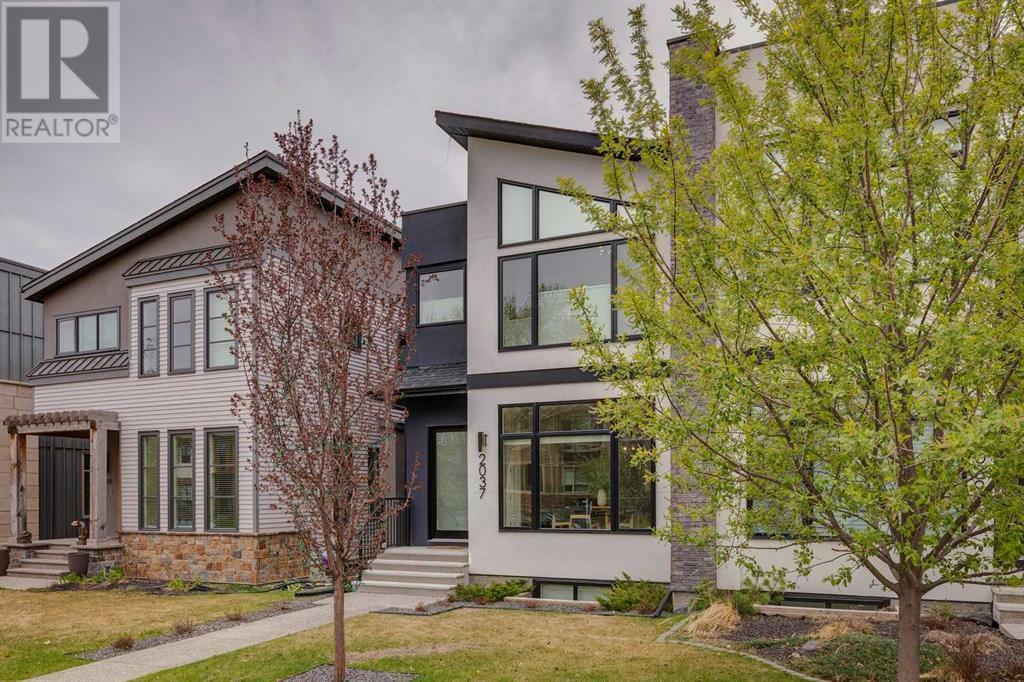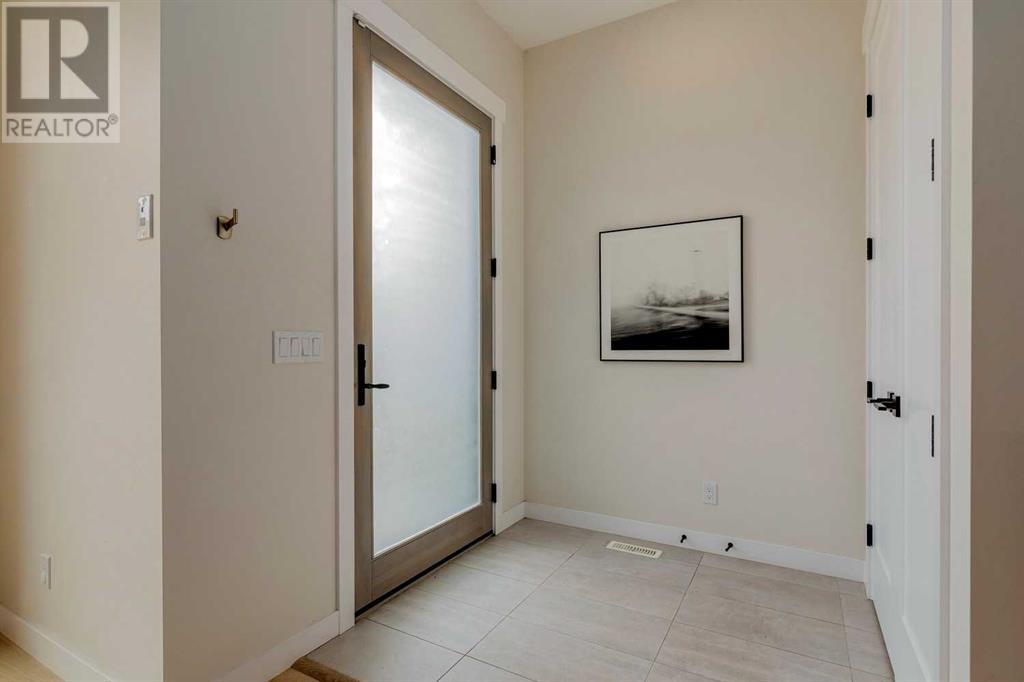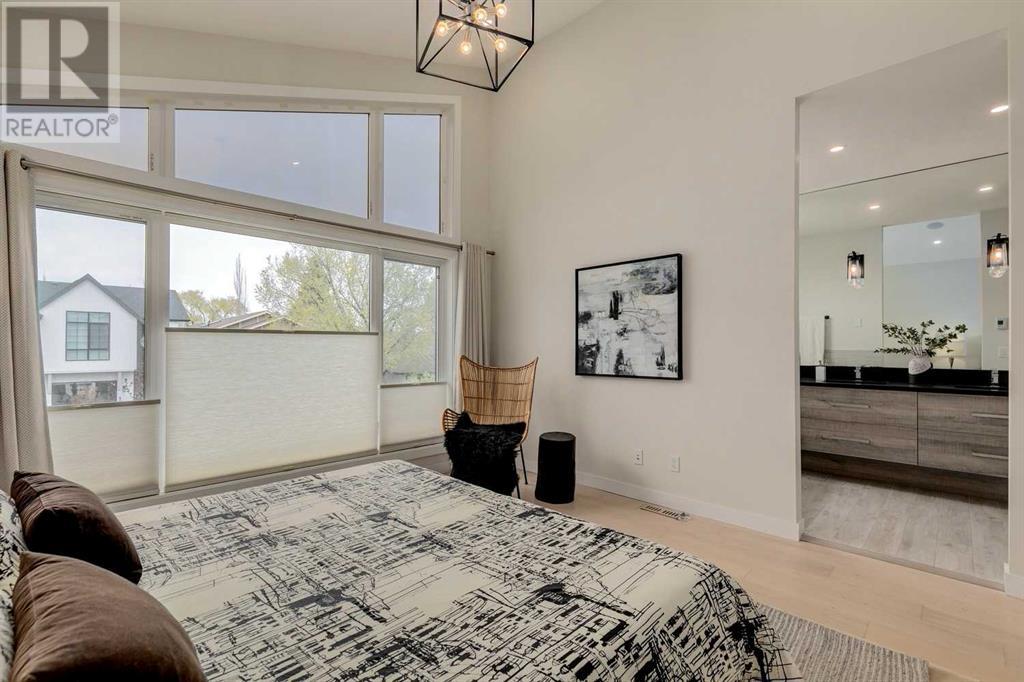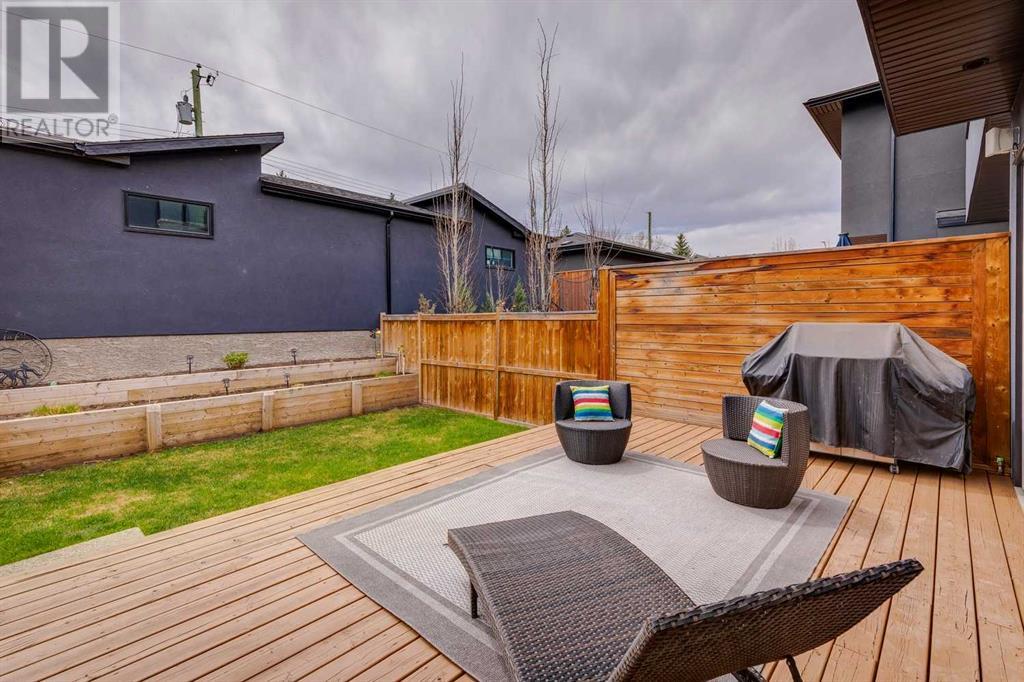4 Bedroom
4 Bathroom
1,998 ft2
Fireplace
Central Air Conditioning
Forced Air
Landscaped
$1,199,900
Stylish urban living in this contemporary attached home offering 1,998 sq ft of thoughtfully designed space. The open concept main floor features soaring 10-foot ceilings, wide plank white oak engineered hardwood flooring+ large windows. The chef’s kitchen is a standout with Caesarstone countertops, a massive island, professional stainless steel appliances including a newer microwave + ample cabinetry for storage. A spacious dining area is perfect for both casual meals + entertaining. At the rear of the home, the inviting great room centers around a sleek gas ribbon fireplace + opens to a beautifully landscaped backyard. An elegant open riser staircase leads to the upper level, where you’ll find three generously sized bedrooms, a convenient laundry room, a 4-piece bath + a stunning primary retreat with soaring ceilings, a roomy walk-in closet + a spa-like ensuite featuring heated floors, dual vanities, a freestanding soaker tub + steam shower. The fully developed lower level expands your living space with a large family room, wet bar, wine room, fourth bedroom + full bath. Roughed-in under slab heating adds future comfort. Enjoy sunny afternoons in the south-facing backyard complete with a spacious deck, green space + planters. The double garage features practical stonewall shelving for storage. Additional highlights include built-in speakers, air conditioning + a fantastic location just minutes from Marda Loop, parks + all amenities. This home perfectly balances luxury, comfort + convenience —don’t miss it. (id:57810)
Property Details
|
MLS® Number
|
A2219367 |
|
Property Type
|
Single Family |
|
Neigbourhood
|
Altadore |
|
Community Name
|
Altadore |
|
Amenities Near By
|
Park, Playground, Schools, Shopping |
|
Features
|
Back Lane, Wet Bar, Gas Bbq Hookup |
|
Parking Space Total
|
2 |
|
Plan
|
5860am |
|
Structure
|
Deck |
Building
|
Bathroom Total
|
4 |
|
Bedrooms Above Ground
|
3 |
|
Bedrooms Below Ground
|
1 |
|
Bedrooms Total
|
4 |
|
Appliances
|
Washer, Refrigerator, Cooktop - Gas, Dishwasher, Dryer, Microwave, Oven - Built-in, Hood Fan, Window Coverings, Garage Door Opener |
|
Basement Development
|
Finished |
|
Basement Type
|
Full (finished) |
|
Constructed Date
|
2017 |
|
Construction Material
|
Wood Frame |
|
Construction Style Attachment
|
Semi-detached |
|
Cooling Type
|
Central Air Conditioning |
|
Exterior Finish
|
Stone, Stucco |
|
Fireplace Present
|
Yes |
|
Fireplace Total
|
1 |
|
Flooring Type
|
Carpeted, Ceramic Tile, Hardwood |
|
Foundation Type
|
Poured Concrete |
|
Half Bath Total
|
1 |
|
Heating Fuel
|
Natural Gas |
|
Heating Type
|
Forced Air |
|
Stories Total
|
2 |
|
Size Interior
|
1,998 Ft2 |
|
Total Finished Area
|
1998.43 Sqft |
|
Type
|
Duplex |
Parking
Land
|
Acreage
|
No |
|
Fence Type
|
Fence |
|
Land Amenities
|
Park, Playground, Schools, Shopping |
|
Landscape Features
|
Landscaped |
|
Size Depth
|
37.33 M |
|
Size Frontage
|
7.62 M |
|
Size Irregular
|
284.00 |
|
Size Total
|
284 M2|0-4,050 Sqft |
|
Size Total Text
|
284 M2|0-4,050 Sqft |
|
Zoning Description
|
R-cg |
Rooms
| Level |
Type |
Length |
Width |
Dimensions |
|
Second Level |
4pc Bathroom |
|
|
9.08 Ft x 5.92 Ft |
|
Second Level |
5pc Bathroom |
|
|
8.42 Ft x 17.17 Ft |
|
Second Level |
Bedroom |
|
|
9.83 Ft x 14.58 Ft |
|
Second Level |
Bedroom |
|
|
9.83 Ft x 14.58 Ft |
|
Second Level |
Laundry Room |
|
|
9.08 Ft x 6.00 Ft |
|
Second Level |
Primary Bedroom |
|
|
13.00 Ft x 19.08 Ft |
|
Basement |
3pc Bathroom |
|
|
7.58 Ft x 8.75 Ft |
|
Basement |
Other |
|
|
7.92 Ft x 3.75 Ft |
|
Basement |
Bedroom |
|
|
11.75 Ft x 12.00 Ft |
|
Basement |
Recreational, Games Room |
|
|
19.00 Ft x 18.42 Ft |
|
Basement |
Furnace |
|
|
6.67 Ft x 9.00 Ft |
|
Main Level |
2pc Bathroom |
|
|
4.92 Ft x 4.75 Ft |
|
Main Level |
Dining Room |
|
|
14.42 Ft x 12.33 Ft |
|
Main Level |
Kitchen |
|
|
16.08 Ft x 21.58 Ft |
|
Main Level |
Living Room |
|
|
15.33 Ft x 12.75 Ft |
|
Upper Level |
Other |
|
|
9.08 Ft x 7.92 Ft |
https://www.realtor.ca/real-estate/28284199/2037-44-avenue-sw-calgary-altadore












































