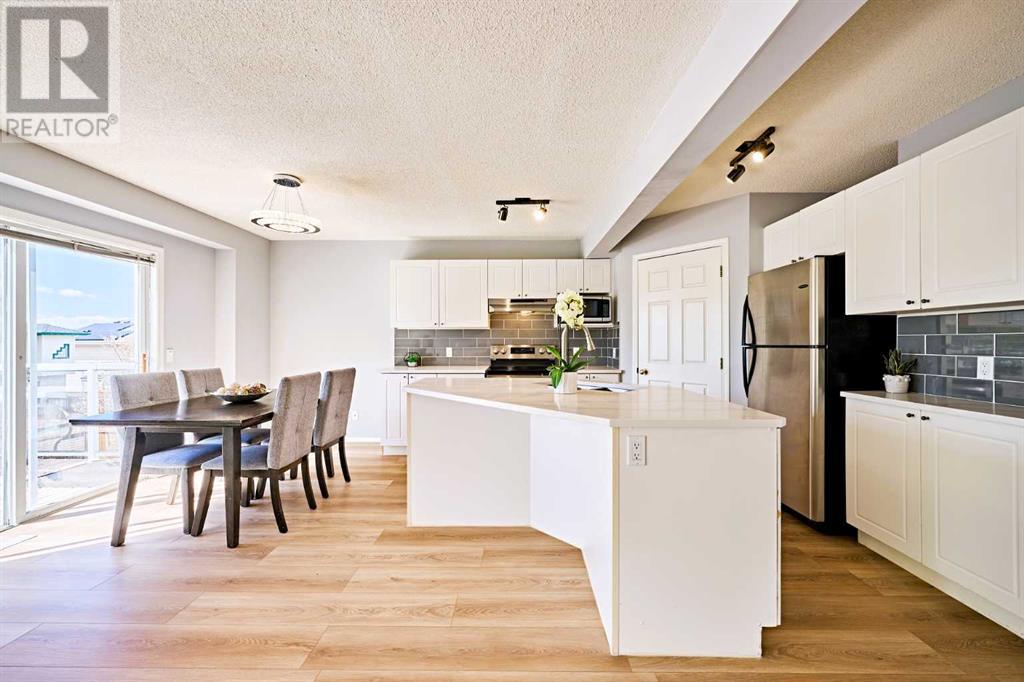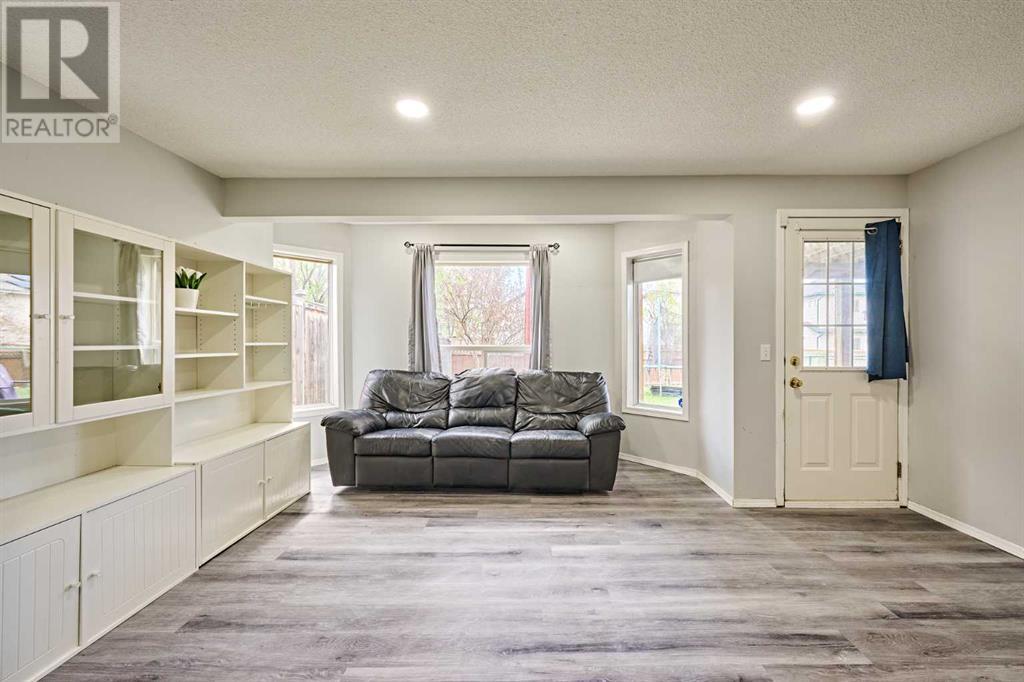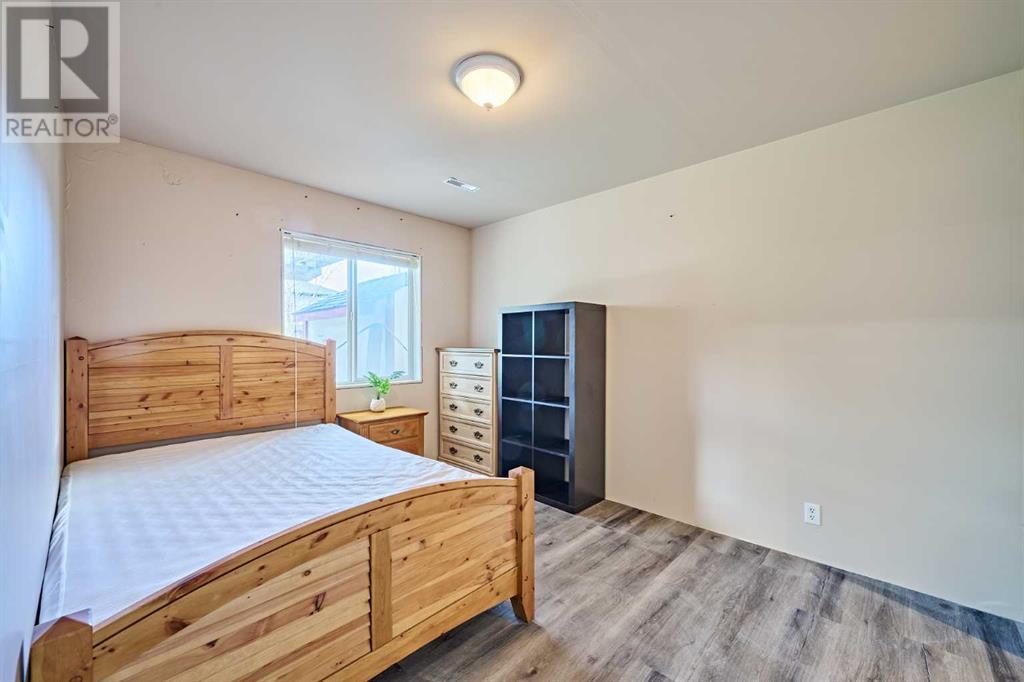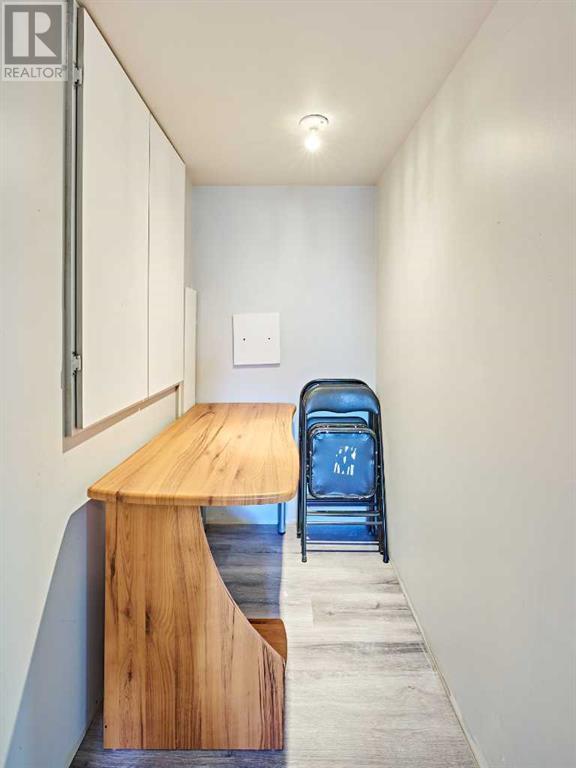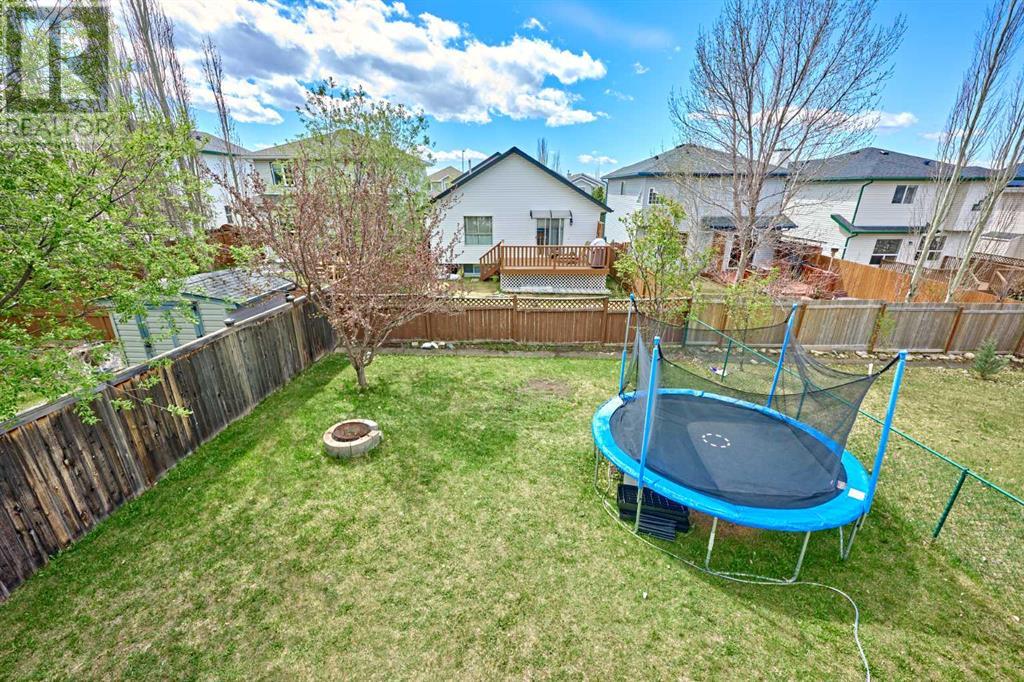4 Bedroom
4 Bathroom
1,540 ft2
Fireplace
None
Forced Air
$739,900
Great location in one of Calgary’s most desirable neighborhoods. Walking Distance to LRT station. Fantastic opportunity to own this beautiful and well maintained 2 storey, family home with fully finished WALKOUT Basement illegal Suite, South facing yard & double attached garage. Home features an open concept plan, new LPV floors greet you warmly as you walk in from the entrance to a bright south facing living room. Beautiful 3-sided fireplace separate the living room from the dining room and kitchen. Gourmet Kitchen features Stainless Steel Appliances, Huge central island w/Quartz Counter top & Walk-through pantry. Half bathroom & laundry also on main level. Large sunny deck with great Mountain View. Upstairs three bedrooms await you - the master consists of a walk-in closet, 4 pc ensuite, flooded with natural light from the window and over looking a nice VIEW of the Western Mountain. Additional 2 more good sized bedrooms with 4pc Full bathroom completed the upper level. Fully Finished WALKOUT Basement has a separate entry, feature bright family room and full kitchen including Gloss white kitchen cabinets, quartz countertop, appliances, large bedroom, full 3-piece bathroom, and its own laundry set. This amazing unit can provide you with an extra income source or it can be a perfect space for additional multi-generation family members or students who need their own space. Fully fence/landscaped, South facing backyard. Newer Roof (2022). Have peace of mind as ALL Poly-B pipe has been replaced! Enjoy the prime location & all the Conveniences Tuscany has to offer! Steps from Parks, Pathways & LRT - Enjoy the best of Tuscany’s outdoor lifestyle and easy commuting options. Close to Amenities - Schools, shopping, and Tuscany’s vibrant community spaces are just minutes away. Exceptional Value! Book your showing today before its gone!!! (id:57810)
Property Details
|
MLS® Number
|
A2217965 |
|
Property Type
|
Single Family |
|
Neigbourhood
|
Tuscany |
|
Community Name
|
Tuscany |
|
Amenities Near By
|
Park, Playground, Schools, Shopping |
|
Features
|
Pvc Window, No Animal Home, No Smoking Home |
|
Parking Space Total
|
4 |
|
Plan
|
9712199 |
Building
|
Bathroom Total
|
4 |
|
Bedrooms Above Ground
|
3 |
|
Bedrooms Below Ground
|
1 |
|
Bedrooms Total
|
4 |
|
Appliances
|
Washer, Refrigerator, Dishwasher, Stove, Dryer, Hood Fan, Window Coverings, Garage Door Opener |
|
Basement Features
|
Separate Entrance, Walk Out, Suite |
|
Basement Type
|
Full |
|
Constructed Date
|
1998 |
|
Construction Material
|
Wood Frame |
|
Construction Style Attachment
|
Detached |
|
Cooling Type
|
None |
|
Exterior Finish
|
Vinyl Siding |
|
Fireplace Present
|
Yes |
|
Fireplace Total
|
1 |
|
Flooring Type
|
Carpeted, Ceramic Tile, Vinyl |
|
Foundation Type
|
Poured Concrete |
|
Half Bath Total
|
1 |
|
Heating Fuel
|
Natural Gas |
|
Heating Type
|
Forced Air |
|
Stories Total
|
2 |
|
Size Interior
|
1,540 Ft2 |
|
Total Finished Area
|
1540 Sqft |
|
Type
|
House |
Parking
Land
|
Acreage
|
No |
|
Fence Type
|
Fence |
|
Land Amenities
|
Park, Playground, Schools, Shopping |
|
Size Depth
|
37.67 M |
|
Size Frontage
|
11.08 M |
|
Size Irregular
|
403.00 |
|
Size Total
|
403 M2|4,051 - 7,250 Sqft |
|
Size Total Text
|
403 M2|4,051 - 7,250 Sqft |
|
Zoning Description
|
R-cg |
Rooms
| Level |
Type |
Length |
Width |
Dimensions |
|
Basement |
Other |
|
|
7.92 Ft x 11.83 Ft |
|
Basement |
Family Room |
|
|
16.08 Ft x 12.92 Ft |
|
Basement |
Bedroom |
|
|
11.92 Ft x 9.42 Ft |
|
Basement |
3pc Bathroom |
|
|
10.17 Ft x 5.08 Ft |
|
Basement |
Other |
|
|
4.17 Ft x 4.08 Ft |
|
Basement |
Den |
|
|
5.50 Ft x 3.67 Ft |
|
Main Level |
Other |
|
|
8.08 Ft x 7.25 Ft |
|
Main Level |
Living Room |
|
|
10.50 Ft x 13.33 Ft |
|
Main Level |
Kitchen |
|
|
10.17 Ft x 13.75 Ft |
|
Main Level |
Dining Room |
|
|
13.75 Ft x 8.25 Ft |
|
Main Level |
Laundry Room |
|
|
10.25 Ft x 4.67 Ft |
|
Main Level |
2pc Bathroom |
|
|
4.92 Ft x 4.42 Ft |
|
Upper Level |
Primary Bedroom |
|
|
16.17 Ft x 12.67 Ft |
|
Upper Level |
4pc Bathroom |
|
|
8.42 Ft x 4.92 Ft |
|
Upper Level |
Other |
|
|
8.50 Ft x 4.58 Ft |
|
Upper Level |
Bedroom |
|
|
11.67 Ft x 8.50 Ft |
|
Upper Level |
Bedroom |
|
|
9.42 Ft x 10.92 Ft |
|
Upper Level |
4pc Bathroom |
|
|
7.92 Ft x 5.08 Ft |
|
Upper Level |
Other |
|
|
7.00 Ft x 7.17 Ft |
https://www.realtor.ca/real-estate/28285500/166-tuscarora-place-nw-calgary-tuscany













