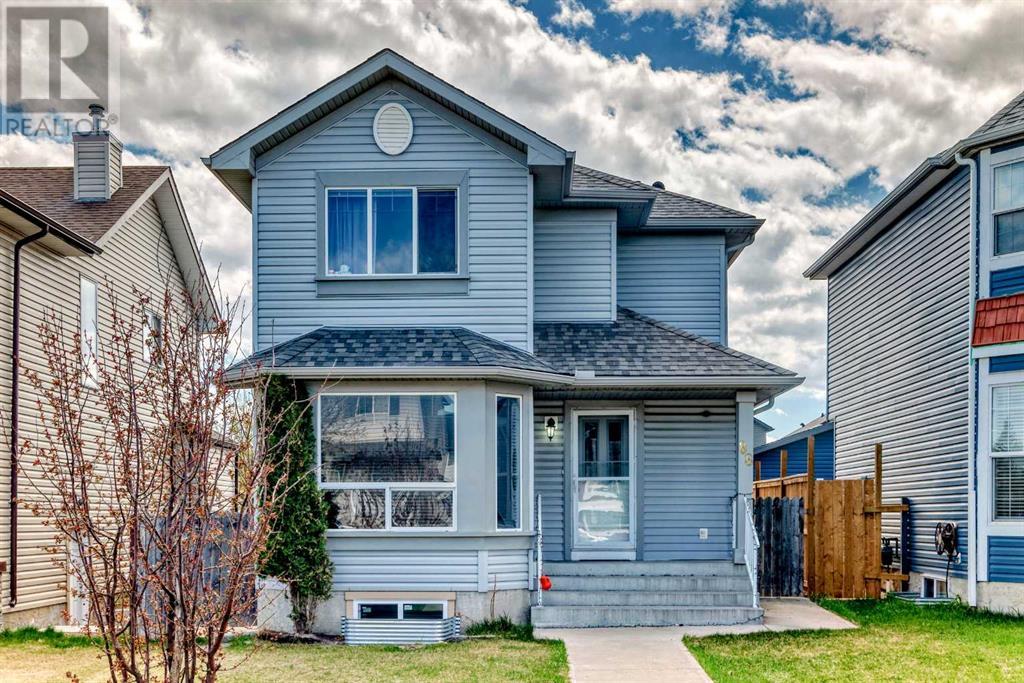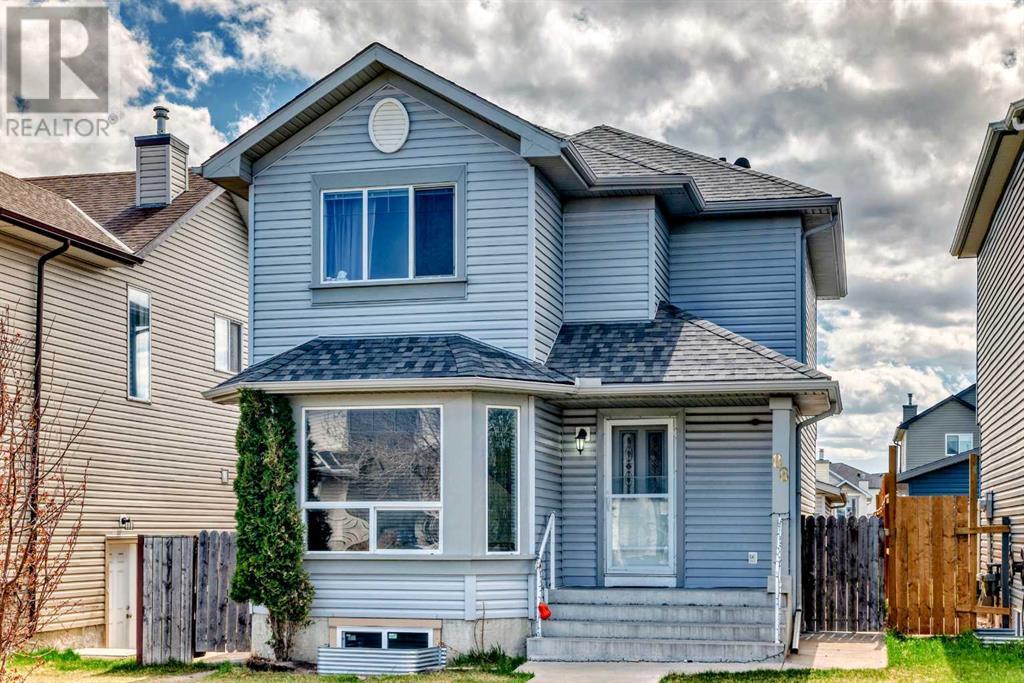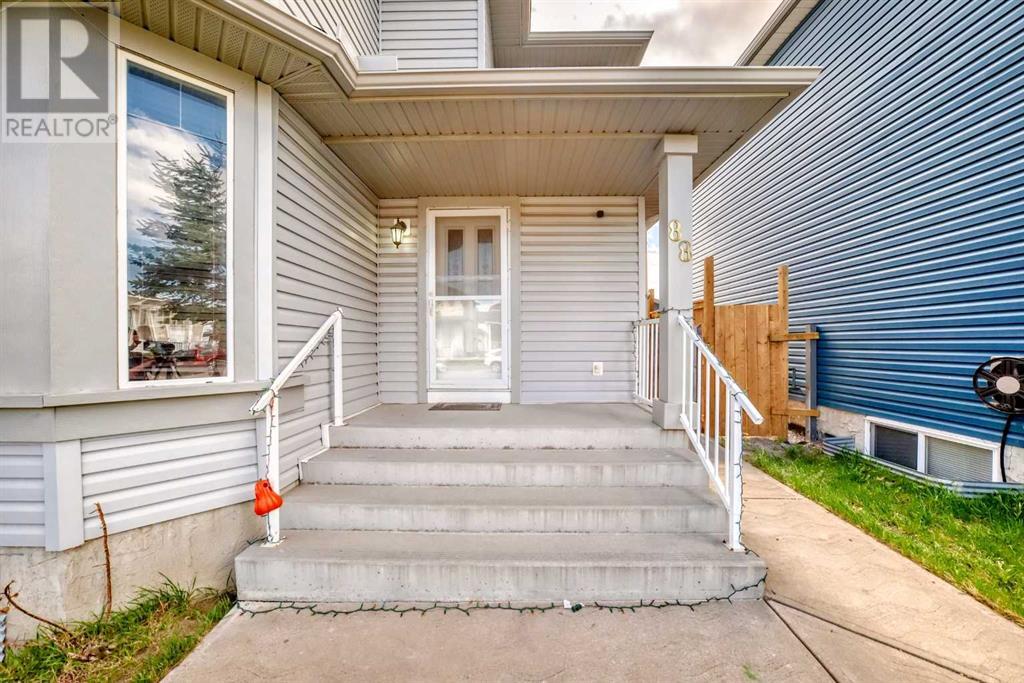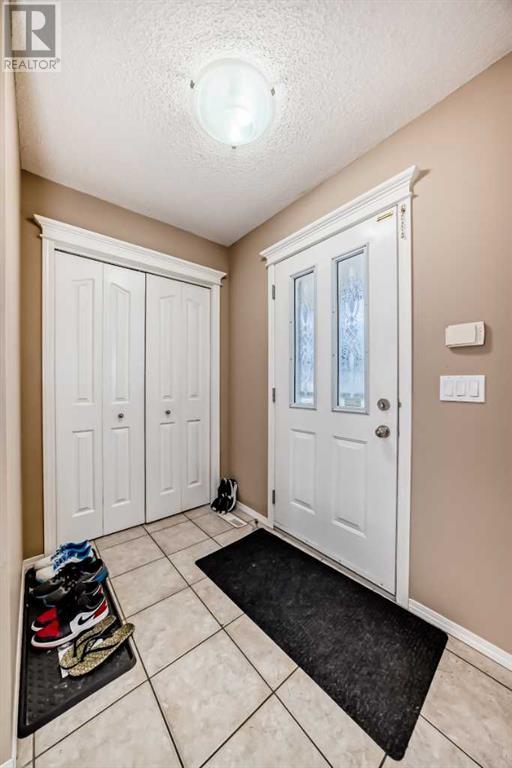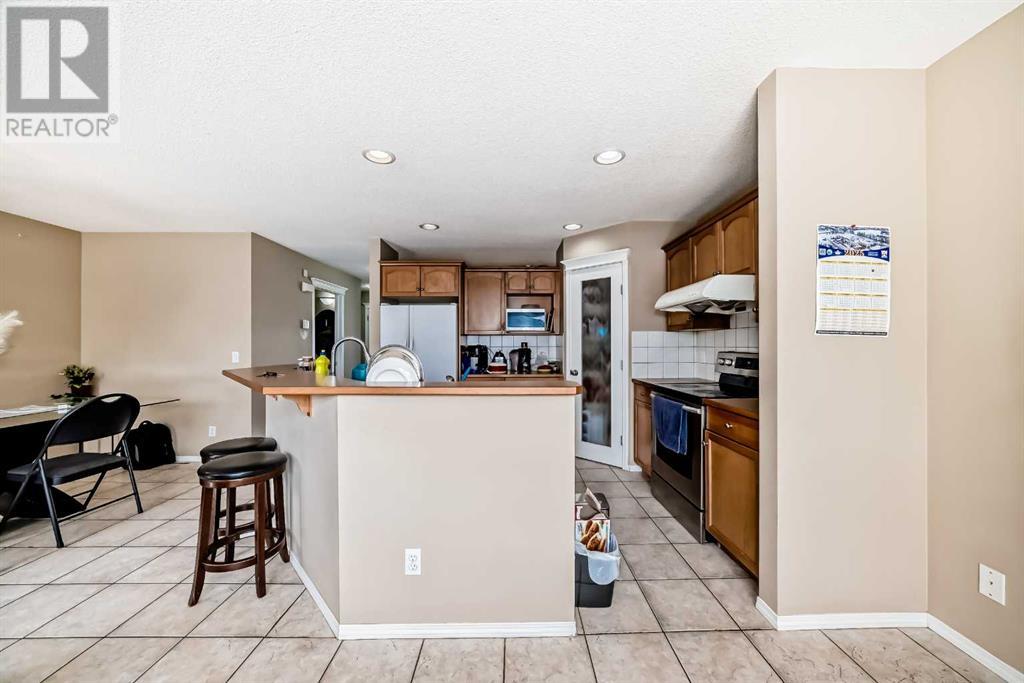6 Bedroom
4 Bathroom
1,498 ft2
Fireplace
None
Central Heating, Forced Air
$649,900
**3 Bedroom Illegal Suite** PERFECT LOCATION! First time home buyer/investor alert! Live up and rent down. Welcome to this Beautiful home with 6 bedrooms, 3.5 Bathrooms in the heart of super popular Taradale Community. Main floor is blessed with huge living and Family room features gas fireplace. Large sun filled windows, open concept, spacious Maple kitchen cabinets newer appliances with large island plus formal dinning. The upper floor features a master bedroom complete with a luxurious 3-piece ensuite and a large walk-in closet. In addition, there are two generously sized bedrooms that share a well-appointed 4-piece main bathroom. You simply can not miss the beauty of Finished basement. Fully finished Illegal Basement Suite with full washroom and 3 bedrooms plus separate entrance and Separate laundry , Vinyl and carpet flooring are absolutely a bonus. There is also an oversized, insulated double garage. Almost forgot to mention that property is minutes walk from Calgary Transit. Close to all amenities, shopping, schools, major road connections. Great starter home or revenue property. Don't miss out!. For a private tour, Call your favorite Realtor before its gone. (id:57810)
Property Details
|
MLS® Number
|
A2219931 |
|
Property Type
|
Single Family |
|
Neigbourhood
|
Taradale |
|
Community Name
|
Taradale |
|
Amenities Near By
|
Park, Playground, Schools, Shopping |
|
Features
|
Back Lane, Pvc Window |
|
Parking Space Total
|
2 |
|
Plan
|
0211762 |
|
Structure
|
Deck |
Building
|
Bathroom Total
|
4 |
|
Bedrooms Above Ground
|
3 |
|
Bedrooms Below Ground
|
3 |
|
Bedrooms Total
|
6 |
|
Appliances
|
Refrigerator, Dishwasher, Stove, Hood Fan, Window Coverings, Washer & Dryer |
|
Basement Development
|
Finished |
|
Basement Features
|
Separate Entrance, Walk-up, Suite |
|
Basement Type
|
Full (finished) |
|
Constructed Date
|
2003 |
|
Construction Material
|
Wood Frame |
|
Construction Style Attachment
|
Detached |
|
Cooling Type
|
None |
|
Exterior Finish
|
Vinyl Siding |
|
Fireplace Present
|
Yes |
|
Fireplace Total
|
1 |
|
Flooring Type
|
Carpeted, Tile, Vinyl Plank |
|
Foundation Type
|
Poured Concrete |
|
Half Bath Total
|
1 |
|
Heating Fuel
|
Natural Gas |
|
Heating Type
|
Central Heating, Forced Air |
|
Stories Total
|
2 |
|
Size Interior
|
1,498 Ft2 |
|
Total Finished Area
|
1498 Sqft |
|
Type
|
House |
Parking
|
Detached Garage
|
2 |
|
Oversize
|
|
Land
|
Acreage
|
No |
|
Fence Type
|
Fence |
|
Land Amenities
|
Park, Playground, Schools, Shopping |
|
Size Depth
|
33.99 M |
|
Size Frontage
|
9.8 M |
|
Size Irregular
|
3584.00 |
|
Size Total
|
3584 Sqft|0-4,050 Sqft |
|
Size Total Text
|
3584 Sqft|0-4,050 Sqft |
|
Zoning Description
|
R-g |
Rooms
| Level |
Type |
Length |
Width |
Dimensions |
|
Basement |
Bedroom |
|
|
9.83 Ft x 10.58 Ft |
|
Basement |
4pc Bathroom |
|
|
7.67 Ft x 4.92 Ft |
|
Basement |
Kitchen |
|
|
8.00 Ft x 8.50 Ft |
|
Basement |
Recreational, Games Room |
|
|
12.17 Ft x 10.75 Ft |
|
Basement |
Laundry Room |
|
|
2.83 Ft x 4.92 Ft |
|
Basement |
Furnace |
|
|
5.17 Ft x 5.83 Ft |
|
Basement |
Bedroom |
|
|
8.67 Ft x 12.42 Ft |
|
Basement |
Bedroom |
|
|
8.67 Ft x 7.75 Ft |
|
Main Level |
Other |
|
|
4.92 Ft x 10.17 Ft |
|
Main Level |
Other |
|
|
6.83 Ft x 3.33 Ft |
|
Main Level |
Living Room |
|
|
10.92 Ft x 11.00 Ft |
|
Main Level |
2pc Bathroom |
|
|
5.67 Ft x 8.00 Ft |
|
Main Level |
Other |
|
|
12.92 Ft x 8.58 Ft |
|
Main Level |
Other |
|
|
12.33 Ft x 10.58 Ft |
|
Main Level |
Family Room |
|
|
12.00 Ft x 15.50 Ft |
|
Main Level |
Other |
|
|
4.00 Ft x 9.67 Ft |
|
Upper Level |
4pc Bathroom |
|
|
5.00 Ft x 8.00 Ft |
|
Upper Level |
Bedroom |
|
|
10.92 Ft x 9.17 Ft |
|
Upper Level |
Bedroom |
|
|
8.67 Ft x 12.33 Ft |
|
Upper Level |
Primary Bedroom |
|
|
12.17 Ft x 12.92 Ft |
|
Upper Level |
4pc Bathroom |
|
|
8.00 Ft x 4.92 Ft |
|
Upper Level |
Other |
|
|
7.67 Ft x 4.92 Ft |
https://www.realtor.ca/real-estate/28292646/88-taralea-gardens-ne-calgary-taradale
