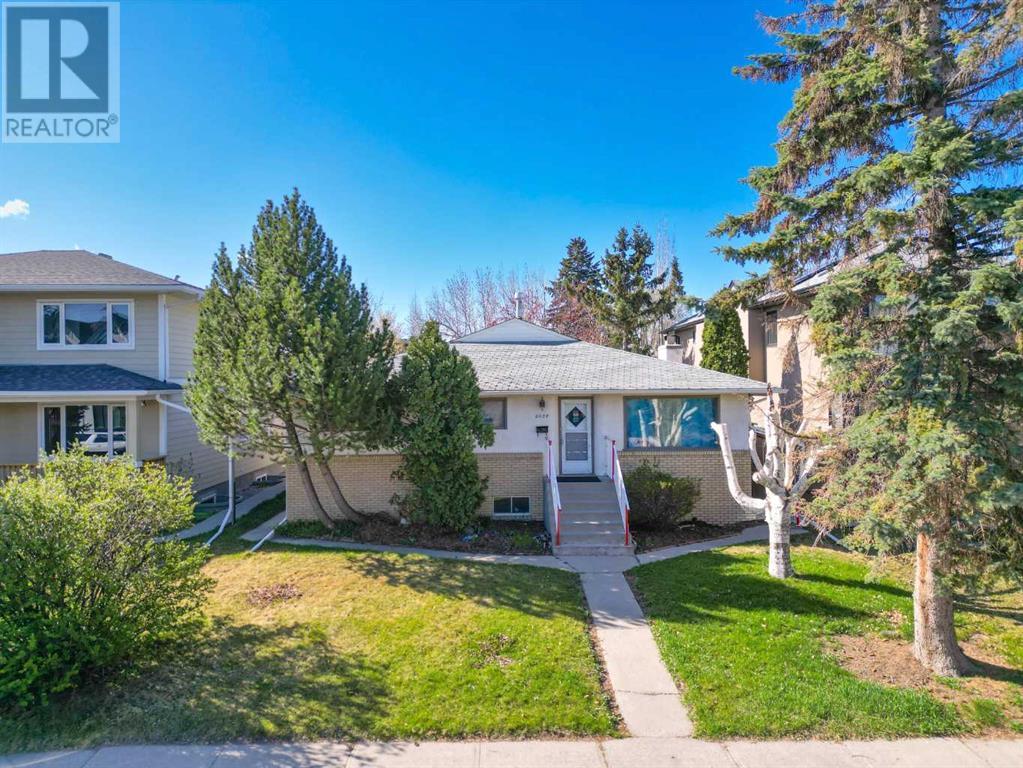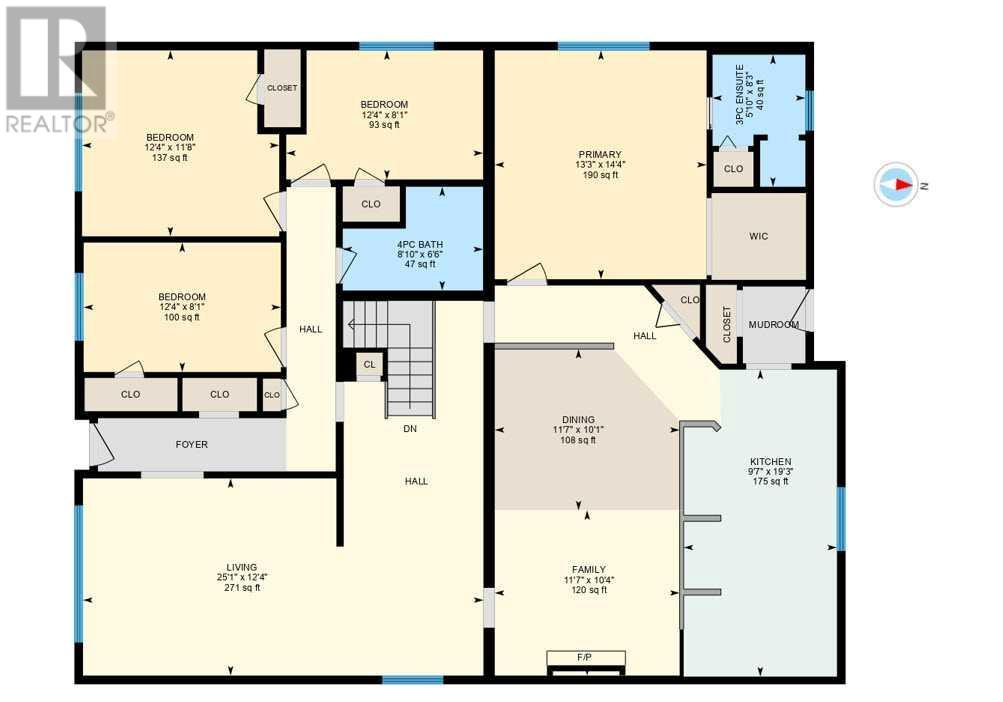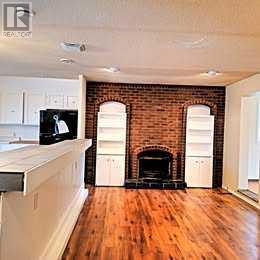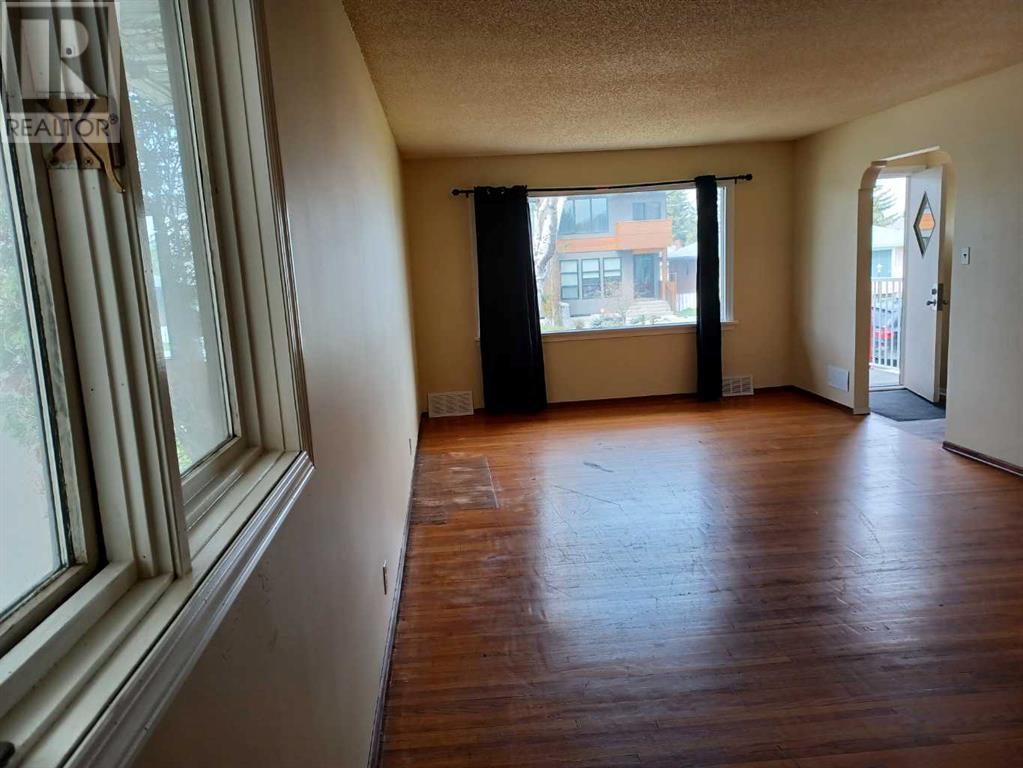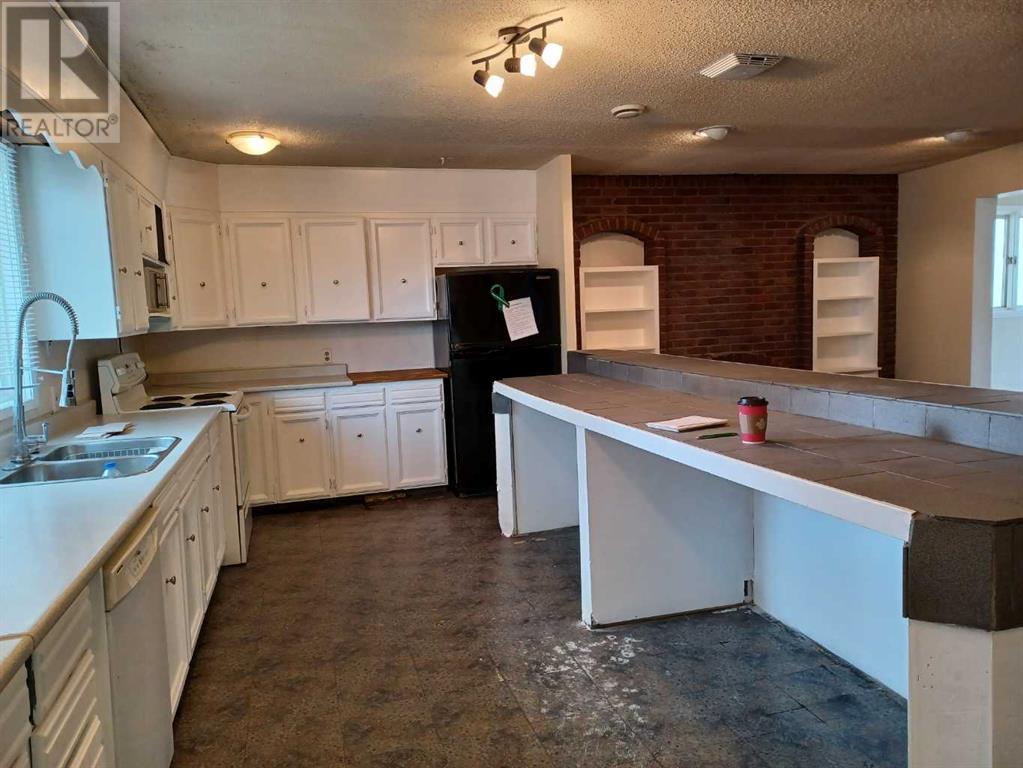5 Bedroom
3 Bathroom
1,902 ft2
Bungalow
Fireplace
None
Forced Air
Lawn
$1,298,892
2039 37 Avenue SW | Location Location Location! | Prime 50’ x 125’ R-CG Lot In The Most Desirable Inner-City Community With Zoning That Allows For Various Development Options | Vibrant Marda Loop Shopping District Just Steps Away Known For Its Walkable Streets Filled With Trendy Boutiques & Dining | A Community With Plenty Of Parks & Recreation, Including River Park, Altadore Park, Sandy Beach & Glenmore Reservoir, Perfect For The Outdoor Enthusiasts | Mount Royal University Is Only A 6 Minute Drive | Fantastic Revenue or Holding Property or Redevelopment. (id:57810)
Property Details
|
MLS® Number
|
A2218747 |
|
Property Type
|
Single Family |
|
Neigbourhood
|
Altadore |
|
Community Name
|
Altadore |
|
Amenities Near By
|
Park, Playground, Schools, Shopping |
|
Features
|
Treed, See Remarks, Back Lane |
|
Parking Space Total
|
4 |
|
Plan
|
4530ac |
Building
|
Bathroom Total
|
3 |
|
Bedrooms Above Ground
|
4 |
|
Bedrooms Below Ground
|
1 |
|
Bedrooms Total
|
5 |
|
Appliances
|
Washer & Dryer |
|
Architectural Style
|
Bungalow |
|
Basement Development
|
Finished |
|
Basement Type
|
See Remarks (finished) |
|
Constructed Date
|
1953 |
|
Construction Material
|
Wood Frame |
|
Construction Style Attachment
|
Detached |
|
Cooling Type
|
None |
|
Exterior Finish
|
Brick, Stucco |
|
Fireplace Present
|
Yes |
|
Fireplace Total
|
1 |
|
Flooring Type
|
Hardwood, Laminate, Tile |
|
Foundation Type
|
Poured Concrete |
|
Heating Fuel
|
Natural Gas |
|
Heating Type
|
Forced Air |
|
Stories Total
|
1 |
|
Size Interior
|
1,902 Ft2 |
|
Total Finished Area
|
1901.69 Sqft |
|
Type
|
House |
Parking
Land
|
Acreage
|
No |
|
Fence Type
|
Fence |
|
Land Amenities
|
Park, Playground, Schools, Shopping |
|
Landscape Features
|
Lawn |
|
Size Depth
|
38.38 M |
|
Size Frontage
|
15.24 M |
|
Size Irregular
|
585.00 |
|
Size Total
|
585 M2|4,051 - 7,250 Sqft |
|
Size Total Text
|
585 M2|4,051 - 7,250 Sqft |
|
Zoning Description
|
R-cg |
Rooms
| Level |
Type |
Length |
Width |
Dimensions |
|
Basement |
Recreational, Games Room |
|
|
22.83 Ft x 10.67 Ft |
|
Basement |
Kitchen |
|
|
10.67 Ft x 9.67 Ft |
|
Basement |
Bedroom |
|
|
12.83 Ft x 9.75 Ft |
|
Basement |
Office |
|
|
14.25 Ft x 12.83 Ft |
|
Basement |
4pc Bathroom |
|
|
7.75 Ft x 4.83 Ft |
|
Basement |
Furnace |
|
|
13.25 Ft x 13.00 Ft |
|
Main Level |
Living Room |
|
|
25.08 Ft x 12.33 Ft |
|
Main Level |
Bedroom |
|
|
12.33 Ft x 8.08 Ft |
|
Main Level |
Kitchen |
|
|
19.25 Ft x 9.58 Ft |
|
Main Level |
Bedroom |
|
|
12.33 Ft x 8.08 Ft |
|
Main Level |
Dining Room |
|
|
11.58 Ft x 10.08 Ft |
|
Main Level |
Family Room |
|
|
11.58 Ft x 10.33 Ft |
|
Main Level |
4pc Bathroom |
|
|
8.83 Ft x 6.50 Ft |
|
Main Level |
Primary Bedroom |
|
|
14.33 Ft x 13.25 Ft |
|
Main Level |
3pc Bathroom |
|
|
8.25 Ft x 5.83 Ft |
|
Main Level |
Bedroom |
|
|
12.33 Ft x 11.67 Ft |
https://www.realtor.ca/real-estate/28293065/2039-37-avenue-sw-calgary-altadore
