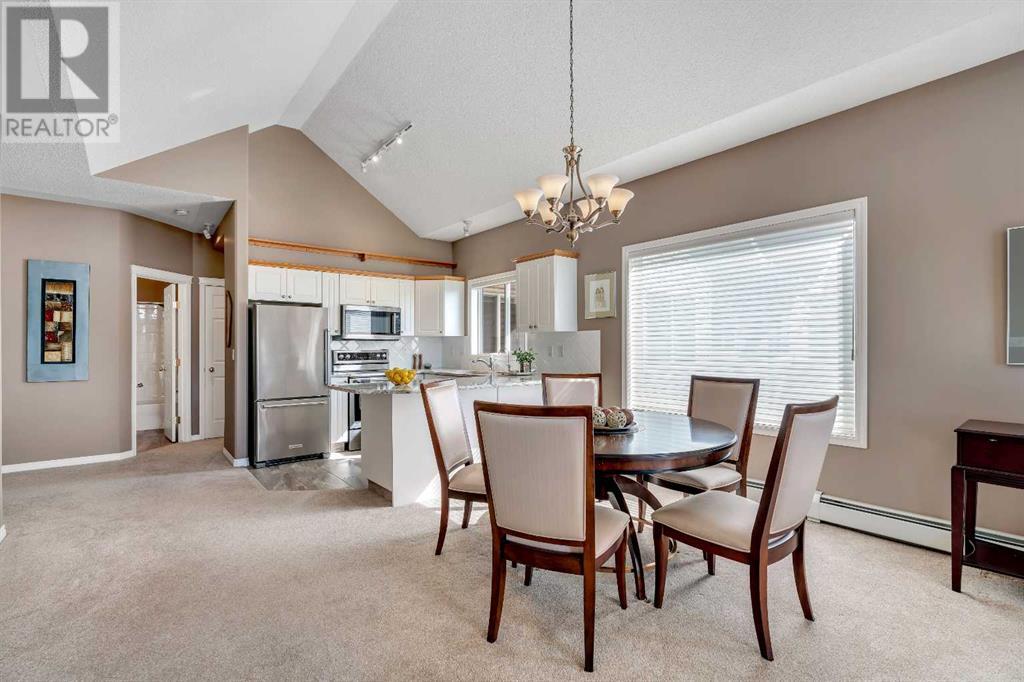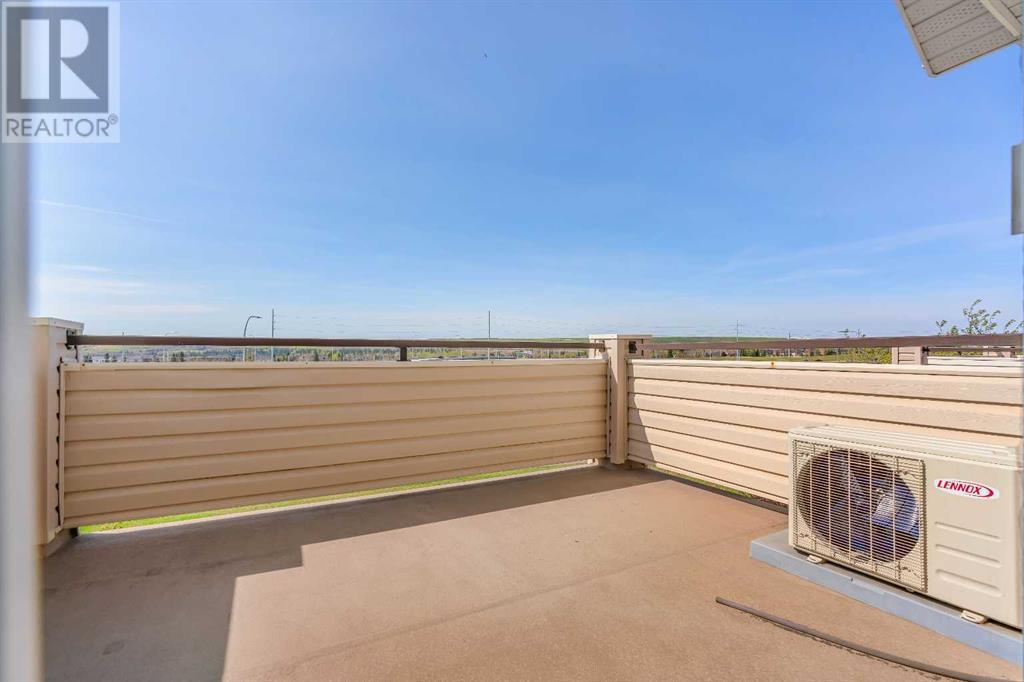2 Bedroom
2 Bathroom
1,180 ft2
Fireplace
Central Air Conditioning
Baseboard Heaters, Other
$469,900Maintenance, Common Area Maintenance, Heat, Ground Maintenance, Property Management, Reserve Fund Contributions, Sewer, Waste Removal, Water
$673.73 Monthly
Top-Floor Corner Unit | Vaulted Ceilings | Skyline & Mountain Views | 1,179 SQFTWelcome to unit 2306 at 7451 Springbank Blvd SW?. A rare top-floor corner unit offering incredible value in one of Calgary’s most sought-after communities. With 1,179 sq ft of beautifully maintained living space, this home is flooded with natural light thanks to its south-facing orientation, oversized windows, and soaring vaulted ceilings. The open-concept kitchen features stone countertops, stainless steel appliances, and ample cabinetry, and flows seamlessly into the dining area and living room, where you’ll find a cozy gas fireplace and access to your private deck. Enjoy BBQs with a built-in gas line, stunning skyline and mountain views, and a large private storage closet right on the deck for added convenience. Inside, the large primary bedroom retreat offers plenty of room for a sitting area or workspace, a walk-in closet, and a 4-piece ensuite with soaker tub and separate shower. The second bedroom is spacious and located across from the full guest bath, creating privacy and flexibility. Titled underground parking with a secure storage cage, a dedicated in-suite laundry room, air conditioning, clean neutral finishes throughout, and vaulted ceilings in the living/dining area with east and south-facing windows all add to the appeal, along with affordable condo fees in a very well-managed building. Springbank Hill is known for its quiet streets, scenic pathways, and unbeatable access to everything?, minutes to Westside Rec Centre, Aspen Landing, 69 Street LRT, top-rated schools, and an easy drive downtown or west to the mountains via Stoney Trail and Highway 8. This home is move-in ready and perfect for downsizers, first-time buyers, or anyone looking for comfort, light, and location in one of Calgary’s top communities.? THIS IS THE ONE! Call your Realtor® and book a showing today before this one is gone! (id:57810)
Property Details
|
MLS® Number
|
A2219728 |
|
Property Type
|
Single Family |
|
Community Name
|
Springbank Hill |
|
Amenities Near By
|
Golf Course, Park, Playground, Schools, Shopping |
|
Community Features
|
Golf Course Development, Pets Allowed With Restrictions |
|
Features
|
Pvc Window, Closet Organizers, No Animal Home, No Smoking Home, Gas Bbq Hookup, Parking |
|
Parking Space Total
|
1 |
|
Plan
|
0110811 |
Building
|
Bathroom Total
|
2 |
|
Bedrooms Above Ground
|
2 |
|
Bedrooms Total
|
2 |
|
Amenities
|
Party Room, Recreation Centre |
|
Appliances
|
Refrigerator, Window/sleeve Air Conditioner, Range - Electric, Dishwasher, Microwave Range Hood Combo, Washer/dryer Stack-up |
|
Constructed Date
|
2001 |
|
Construction Material
|
Wood Frame |
|
Construction Style Attachment
|
Attached |
|
Cooling Type
|
Central Air Conditioning |
|
Fireplace Present
|
Yes |
|
Fireplace Total
|
1 |
|
Flooring Type
|
Carpeted, Tile |
|
Heating Type
|
Baseboard Heaters, Other |
|
Stories Total
|
4 |
|
Size Interior
|
1,180 Ft2 |
|
Total Finished Area
|
1179.64 Sqft |
|
Type
|
Apartment |
Parking
Land
|
Acreage
|
No |
|
Land Amenities
|
Golf Course, Park, Playground, Schools, Shopping |
|
Size Total Text
|
Unknown |
|
Zoning Description
|
Dc |
Rooms
| Level |
Type |
Length |
Width |
Dimensions |
|
Main Level |
Storage |
|
|
3.58 Ft x 5.92 Ft |
|
Main Level |
Kitchen |
|
|
9.17 Ft x 9.25 Ft |
|
Main Level |
Dining Room |
|
|
12.25 Ft x 9.25 Ft |
|
Main Level |
Living Room |
|
|
15.00 Ft x 12.75 Ft |
|
Main Level |
Primary Bedroom |
|
|
22.75 Ft x 11.58 Ft |
|
Main Level |
4pc Bathroom |
|
|
9.00 Ft x 10.17 Ft |
|
Main Level |
Foyer |
|
|
7.50 Ft x 6.92 Ft |
|
Main Level |
4pc Bathroom |
|
|
9.17 Ft x 4.92 Ft |
|
Main Level |
Bedroom |
|
|
10.75 Ft x 13.33 Ft |
https://www.realtor.ca/real-estate/28293933/2306-7451-springbank-boulevard-sw-calgary-springbank-hill







































