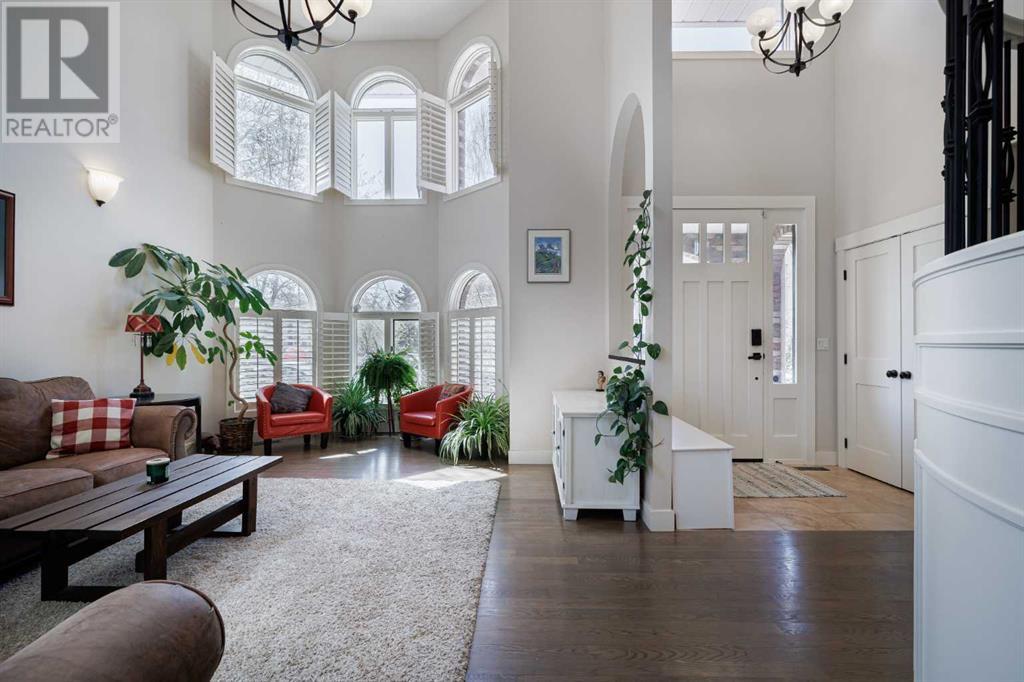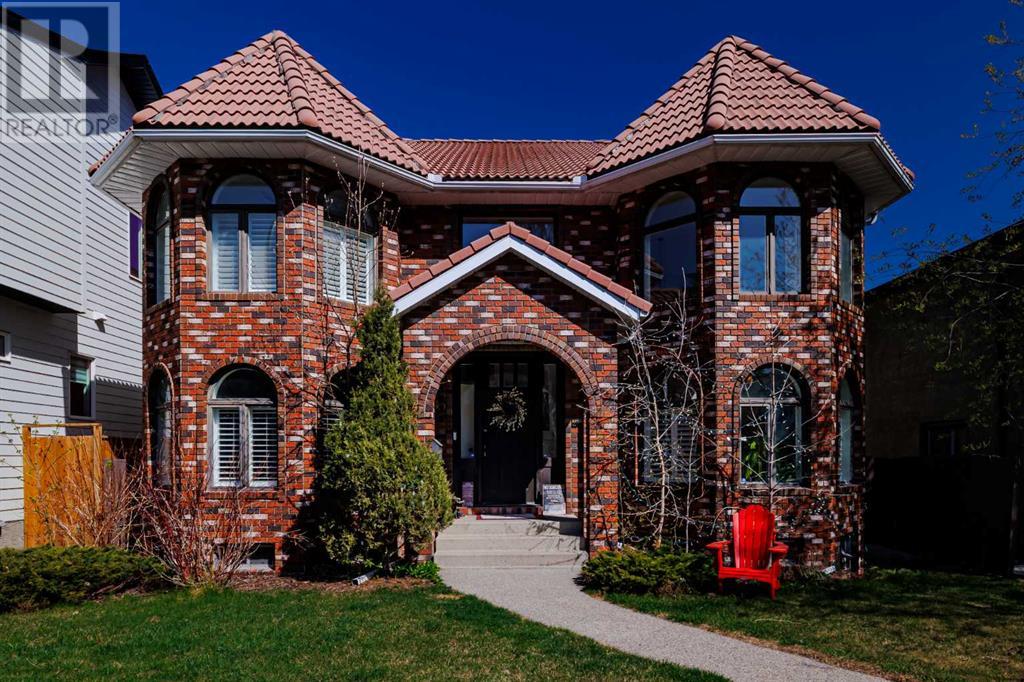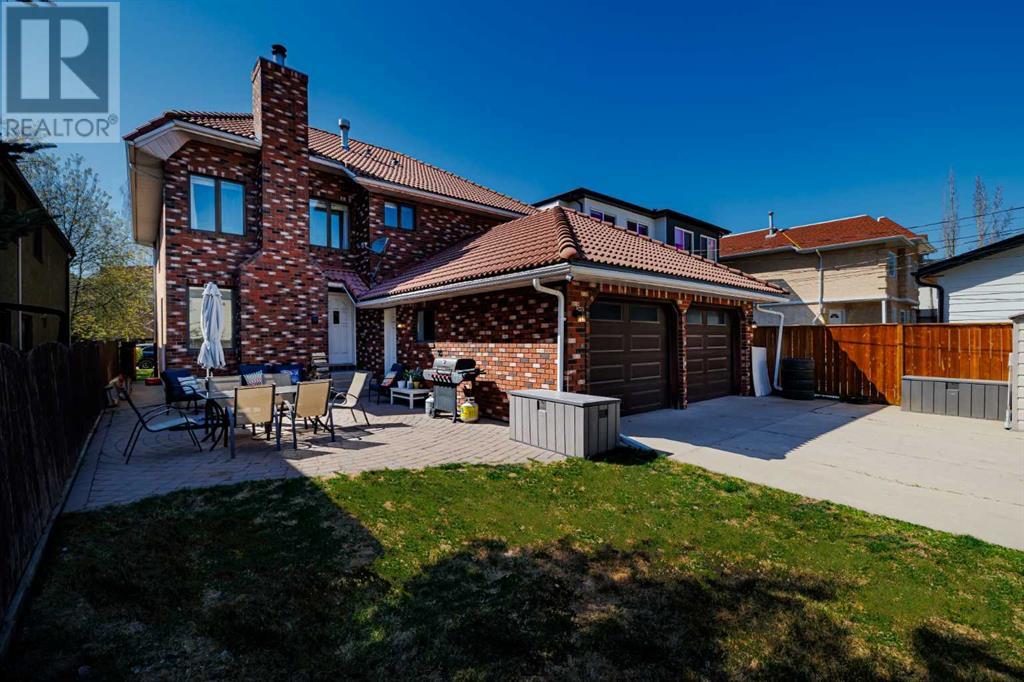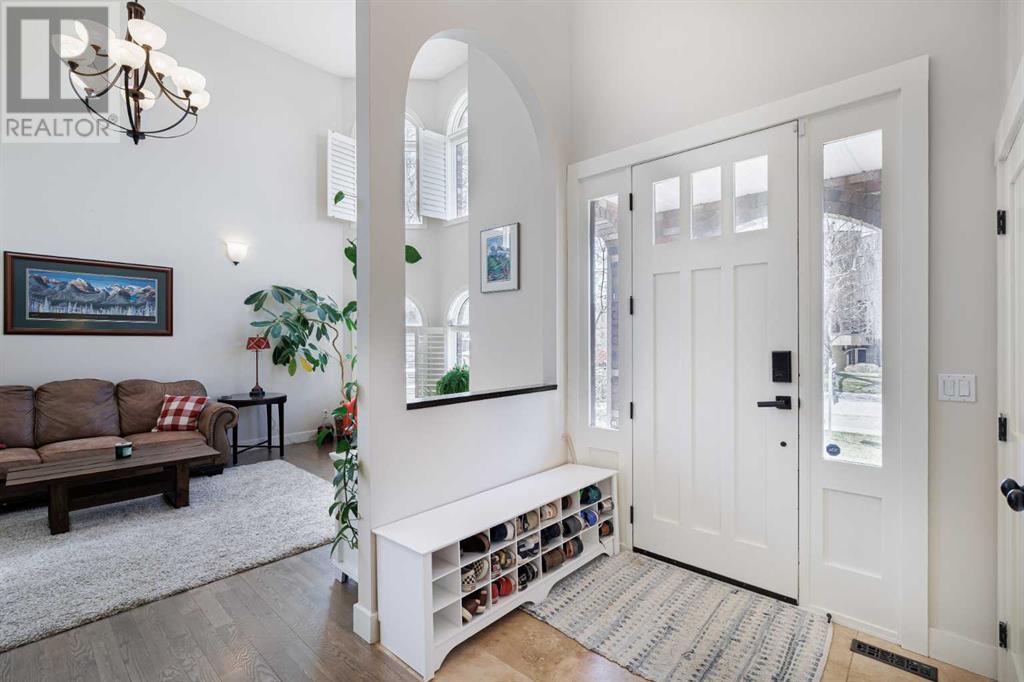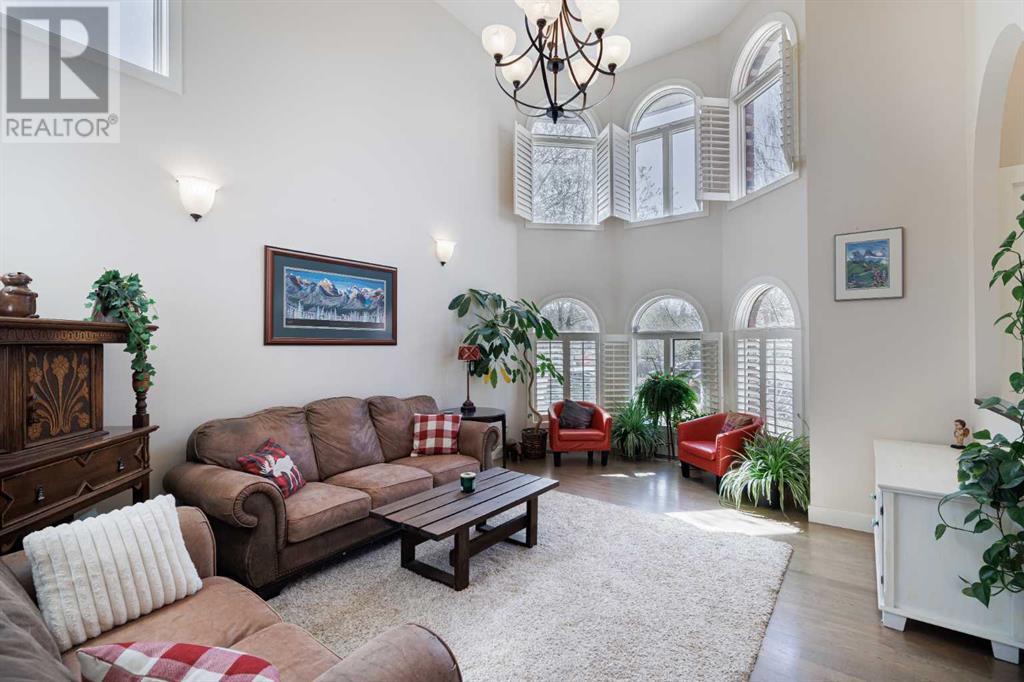6 Bedroom
4 Bathroom
2,525 ft2
Fireplace
None
Forced Air
$1,300,000
Welcome to this timeless 4-bedroom-up home with a full illegal basement suite, perfectly located in the heart of Altadore. Whether you're looking for a spacious family home with 3,826 sq.ft of developed living space, or a property with excellent potential, this one offers the best of both worlds.The main level impresses with refinished oak hardwood floors, an open-concept layout, and a showstopping living room featuring 17-foot ceilings, arched windows, and a curved staircase with custom railings. Evenings come alive in the family room—curl up by the cozy fireplace and unwind in comfort. The kitchen is both stylish and functional, with classic white cabinetry, granite countertops and backsplash, a full island with raised eating bar, and a cozy breakfast nook. You'll also find a generous dining area and a large laundry room on this level.Upstairs, the home offers a family-friendly layout with four well-sized bedrooms, including a luxurious primary suite complete with a walk-in closet and spa-like ensuite with steam shower, soaker tub, and double vanities. A full bathroom completes the upper level.Downstairs, the illegal basement suite provides great flexibility—perfect for extended family, guests, or future rental income. It includes two additional bedrooms, a large living room, full kitchen, bathroom, storage area, and its own washer/dryer in the utility room.Other features include an oversized attached double garage, a backyard stone patio, and a storage shed. Enjoy being just a short stroll from the shops, restaurants, and amenities of the vibrant Marda Loop. (id:57810)
Property Details
|
MLS® Number
|
A2218656 |
|
Property Type
|
Single Family |
|
Neigbourhood
|
Altadore |
|
Community Name
|
Altadore |
|
Amenities Near By
|
Playground, Recreation Nearby, Schools, Shopping |
|
Features
|
Back Lane, Closet Organizers |
|
Parking Space Total
|
4 |
|
Plan
|
1198fw |
Building
|
Bathroom Total
|
4 |
|
Bedrooms Above Ground
|
4 |
|
Bedrooms Below Ground
|
2 |
|
Bedrooms Total
|
6 |
|
Appliances
|
Washer, Refrigerator, Gas Stove(s), Dishwasher, Dryer, Garburator, Window Coverings, Garage Door Opener |
|
Basement Development
|
Finished |
|
Basement Features
|
Suite |
|
Basement Type
|
Full (finished) |
|
Constructed Date
|
1987 |
|
Construction Material
|
Wood Frame |
|
Construction Style Attachment
|
Detached |
|
Cooling Type
|
None |
|
Exterior Finish
|
Brick, Stucco |
|
Fireplace Present
|
Yes |
|
Fireplace Total
|
1 |
|
Flooring Type
|
Carpeted, Hardwood, Tile |
|
Foundation Type
|
Poured Concrete |
|
Half Bath Total
|
1 |
|
Heating Type
|
Forced Air |
|
Stories Total
|
2 |
|
Size Interior
|
2,525 Ft2 |
|
Total Finished Area
|
2524.76 Sqft |
|
Type
|
House |
Parking
Land
|
Acreage
|
No |
|
Fence Type
|
Fence |
|
Land Amenities
|
Playground, Recreation Nearby, Schools, Shopping |
|
Size Depth
|
11.31 M |
|
Size Frontage
|
4.1 M |
|
Size Irregular
|
498.00 |
|
Size Total
|
498 M2|4,051 - 7,250 Sqft |
|
Size Total Text
|
498 M2|4,051 - 7,250 Sqft |
|
Zoning Description
|
M-c1 |
Rooms
| Level |
Type |
Length |
Width |
Dimensions |
|
Second Level |
4pc Bathroom |
|
|
10.50 Ft x 5.75 Ft |
|
Second Level |
5pc Bathroom |
|
|
9.25 Ft x 7.92 Ft |
|
Second Level |
Bedroom |
|
|
9.25 Ft x 11.67 Ft |
|
Second Level |
Bedroom |
|
|
10.67 Ft x 13.92 Ft |
|
Second Level |
Bedroom |
|
|
13.17 Ft x 12.25 Ft |
|
Second Level |
Primary Bedroom |
|
|
13.83 Ft x 17.83 Ft |
|
Basement |
3pc Bathroom |
|
|
12.42 Ft x 7.50 Ft |
|
Basement |
Bedroom |
|
|
8.58 Ft x 13.00 Ft |
|
Basement |
Bedroom |
|
|
12.50 Ft x 17.25 Ft |
|
Basement |
Kitchen |
|
|
13.25 Ft x 13.17 Ft |
|
Basement |
Recreational, Games Room |
|
|
20.67 Ft x 17.42 Ft |
|
Basement |
Storage |
|
|
11.75 Ft x 8.92 Ft |
|
Basement |
Furnace |
|
|
8.67 Ft x 11.58 Ft |
|
Main Level |
2pc Bathroom |
|
|
4.83 Ft x 4.83 Ft |
|
Main Level |
Breakfast |
|
|
14.08 Ft x 9.33 Ft |
|
Main Level |
Dining Room |
|
|
15.25 Ft x 17.83 Ft |
|
Main Level |
Family Room |
|
|
13.83 Ft x 17.42 Ft |
|
Main Level |
Foyer |
|
|
6.83 Ft x 9.33 Ft |
|
Main Level |
Kitchen |
|
|
13.58 Ft x 14.08 Ft |
|
Main Level |
Laundry Room |
|
|
7.83 Ft x 9.50 Ft |
|
Main Level |
Living Room |
|
|
16.00 Ft x 19.67 Ft |
https://www.realtor.ca/real-estate/28291018/3522-15-street-sw-calgary-altadore
