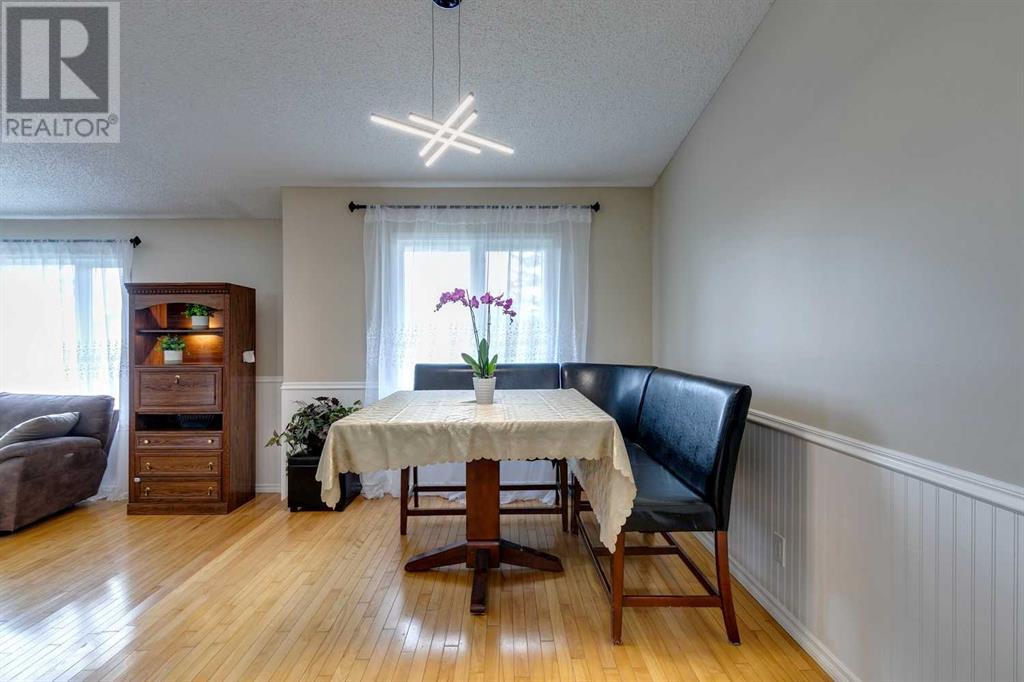39 Bedridge Road Ne Calgary, Alberta T3K 1M3
$579,800
This beautiful, move-in-ready home is ideal for families, professionals, or anyone seeking comfort, functionality, & long-term value in a well-established neighbourhood. The bright & welcoming 4-level split is ideally located on a quiet street, offering easy access to schools, parks, shopping, & transit. Featuring vaulted ceilings, hardwood floors, & a cozy, bright living room with a wood-burning fireplace, the layout is open & welcoming. The kitchen was fully redone in 2025 with modern cabinetry, new flooring, & a new dishwasher. Fresh paint & new laminate flooring run throughout the home (2025). The main bathroom was completely renovated in 2025, & the lower-level 4-piece bath was refreshed with new tile, vanity, flooring, toilet, & paint. All three bedrooms are generously sized. The primary bedroom is spacious & bright, featuring a beautiful bay window & a walk-in closet. The large third bedroom offers flexibility as a guest room, office, or studio & comes with a Murphy bed. The laundry area in the basement was newly finished. Enjoy a low-maintenance yard with a freshly painted deck (2025), new fence (2024), RV parking, & a 24' x 24' oversized garage. Additional updates include: A/C (2022), newer roof on house & garage (2019), newer windows, high-efficiency furnace, upgraded insulation, & exterior paint touch-ups (2025). Location is fantastic: steps to Calgary Transit, bike pathways, & major amenities including Safeway, T&T Supermarket, Superstore, & Beddington Town Centre. Enjoy quick access to Deerfoot Trail, Stoney Trail, Beddington Blvd, Center St., Deerfoot City Mall, & the airport. Don’t miss your chance to call this beautiful home your own! Schedule your private viewing today! (id:57810)
Open House
This property has open houses!
1:00 pm
Ends at:3:00 pm
Property Details
| MLS® Number | A2203579 |
| Property Type | Single Family |
| Neigbourhood | Beddington Heights |
| Community Name | Beddington Heights |
| Amenities Near By | Playground, Schools, Shopping |
| Features | Back Lane, No Animal Home, No Smoking Home |
| Parking Space Total | 2 |
| Plan | 7811589 |
| Structure | Deck |
Building
| Bathroom Total | 2 |
| Bedrooms Above Ground | 2 |
| Bedrooms Below Ground | 1 |
| Bedrooms Total | 3 |
| Appliances | Washer, Refrigerator, Dishwasher, Stove, Dryer, Window Coverings, Garage Door Opener |
| Architectural Style | 4 Level |
| Basement Development | Partially Finished |
| Basement Type | Full (partially Finished) |
| Constructed Date | 1979 |
| Construction Material | Wood Frame |
| Construction Style Attachment | Detached |
| Cooling Type | Central Air Conditioning |
| Exterior Finish | Vinyl Siding |
| Fireplace Present | Yes |
| Fireplace Total | 1 |
| Flooring Type | Hardwood, Laminate, Tile |
| Foundation Type | Poured Concrete |
| Heating Type | Forced Air |
| Size Interior | 1,110 Ft2 |
| Total Finished Area | 1110.47 Sqft |
| Type | House |
Parking
| Detached Garage | 2 |
Land
| Acreage | No |
| Fence Type | Fence |
| Land Amenities | Playground, Schools, Shopping |
| Size Frontage | 12.8 M |
| Size Irregular | 4197.93 |
| Size Total | 4197.93 Sqft|4,051 - 7,250 Sqft |
| Size Total Text | 4197.93 Sqft|4,051 - 7,250 Sqft |
| Zoning Description | R-cg |
Rooms
| Level | Type | Length | Width | Dimensions |
|---|---|---|---|---|
| Basement | Laundry Room | 12.00 Ft x 9.00 Ft | ||
| Basement | Furnace | 8.50 Ft x 6.50 Ft | ||
| Lower Level | Bedroom | 17.50 Ft x 10.00 Ft | ||
| Lower Level | 4pc Bathroom | 9.50 Ft x 5.00 Ft | ||
| Main Level | Kitchen | 13.00 Ft x 13.00 Ft | ||
| Main Level | Dining Room | 12.00 Ft x 10.00 Ft | ||
| Main Level | Living Room | 15.50 Ft x 14.00 Ft | ||
| Upper Level | Primary Bedroom | 15.00 Ft x 11.50 Ft | ||
| Upper Level | Bedroom | 10.00 Ft x 10.00 Ft | ||
| Upper Level | 4pc Bathroom | 8.50 Ft x 6.50 Ft |
https://www.realtor.ca/real-estate/28290182/39-bedridge-road-ne-calgary-beddington-heights
Contact Us
Contact us for more information








































