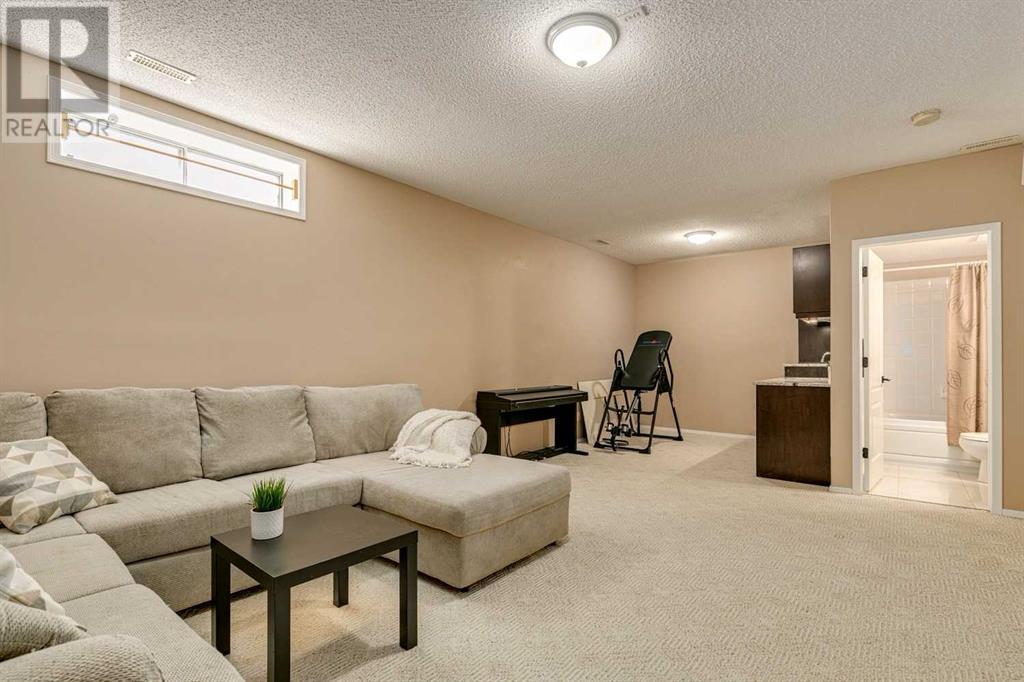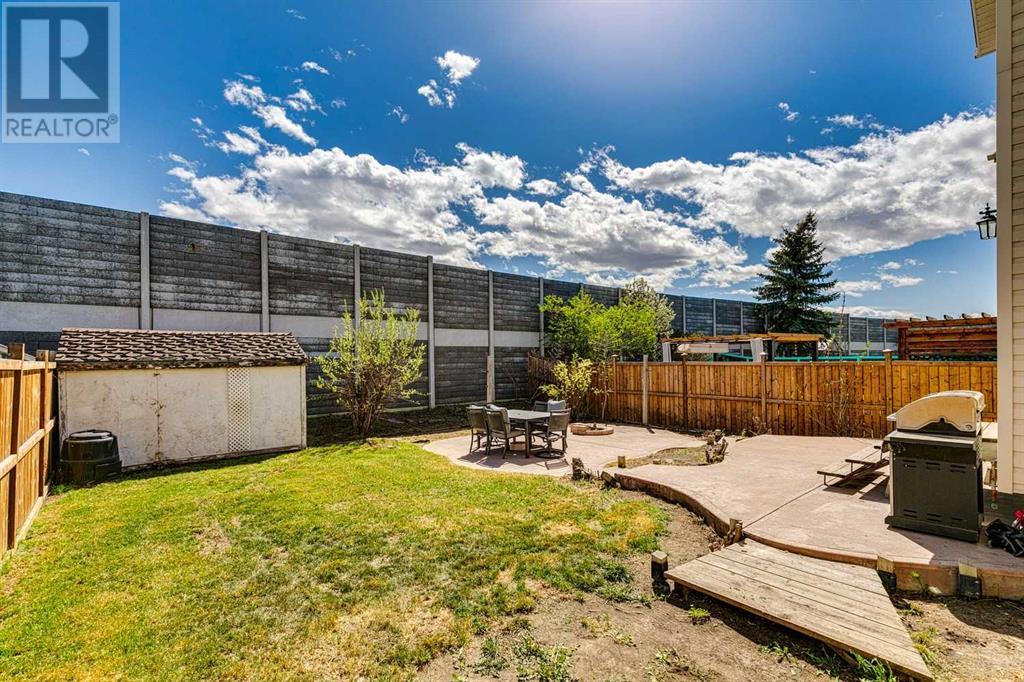3 Bedroom
4 Bathroom
1,932 ft2
Fireplace
Central Air Conditioning
Forced Air
Landscaped
$649,900
Pride of ownership shines throughout this beautifully maintained and freshly painted 1931 sq ft two-storey home, nestled on a quiet close in the highly sought-after community of Douglasdale. Featuring 3 bedrooms, 3.5 baths, central A/C, and a fully developed basement, this home is freshly painted and move-in ready. Step into an inviting main floor with rich hardwood flooring and a flexible front room that can be used as a formal dining area or a home office. The updated kitchen boasts matching cabinetry and granite countertops with a brand new refrigerator and flows seamlessly into the cozy family room with a gas fireplace. A 2-piece powder room and laundry area with a new washer and dryer, just a few steps down - complete the main level. Upstairs, you’ll find a spacious bonus room, a luxurious primary retreat with a 5-piece en-suite featuring a jetted tub, a second bedroom, and a full bathroom. The fully finished basement adds even more living space with a large rec room complete with a built-in wet bar, a third bedroom, and a 4-piece bathroom with a jetted tub and heated floors. Enjoy your own private backyard, complete with low-maintenancee landscaping—perfect for relaxing or entertaining. This home truly checks all the boxes—don’t miss your chance to own a gem in Douglasdale! Book your private showing today! (id:57810)
Property Details
|
MLS® Number
|
A2218385 |
|
Property Type
|
Single Family |
|
Neigbourhood
|
Douglasdale/Douglas Glen |
|
Community Name
|
Douglasdale/Glen |
|
Amenities Near By
|
Playground, Schools, Shopping |
|
Features
|
Wet Bar, No Neighbours Behind, French Door, No Smoking Home |
|
Parking Space Total
|
4 |
|
Plan
|
9711650 |
Building
|
Bathroom Total
|
4 |
|
Bedrooms Above Ground
|
2 |
|
Bedrooms Below Ground
|
1 |
|
Bedrooms Total
|
3 |
|
Appliances
|
Washer, Refrigerator, Dishwasher, Stove, Dryer, Microwave, Microwave Range Hood Combo, Window Coverings, Garage Door Opener |
|
Basement Development
|
Finished |
|
Basement Type
|
Full (finished) |
|
Constructed Date
|
1998 |
|
Construction Material
|
Wood Frame |
|
Construction Style Attachment
|
Detached |
|
Cooling Type
|
Central Air Conditioning |
|
Exterior Finish
|
Stone, Vinyl Siding |
|
Fireplace Present
|
Yes |
|
Fireplace Total
|
1 |
|
Flooring Type
|
Carpeted, Ceramic Tile, Hardwood |
|
Foundation Type
|
Poured Concrete |
|
Half Bath Total
|
1 |
|
Heating Type
|
Forced Air |
|
Stories Total
|
2 |
|
Size Interior
|
1,932 Ft2 |
|
Total Finished Area
|
1931.96 Sqft |
|
Type
|
House |
Parking
Land
|
Acreage
|
No |
|
Fence Type
|
Fence |
|
Land Amenities
|
Playground, Schools, Shopping |
|
Landscape Features
|
Landscaped |
|
Size Frontage
|
1368.18 M |
|
Size Irregular
|
417.00 |
|
Size Total
|
417 M2|4,051 - 7,250 Sqft |
|
Size Total Text
|
417 M2|4,051 - 7,250 Sqft |
|
Zoning Description
|
R-cg |
Rooms
| Level |
Type |
Length |
Width |
Dimensions |
|
Basement |
4pc Bathroom |
|
|
7.58 Ft x 5.00 Ft |
|
Lower Level |
Bedroom |
|
|
12.50 Ft x 10.50 Ft |
|
Main Level |
Kitchen |
|
|
12.50 Ft x 9.00 Ft |
|
Main Level |
Dining Room |
|
|
9.00 Ft x 8.50 Ft |
|
Main Level |
Den |
|
|
11.00 Ft x 9.00 Ft |
|
Main Level |
Living Room |
|
|
15.50 Ft x 13.50 Ft |
|
Main Level |
Laundry Room |
|
|
6.00 Ft x 5.50 Ft |
|
Main Level |
2pc Bathroom |
|
|
5.50 Ft x 4.50 Ft |
|
Upper Level |
Primary Bedroom |
|
|
16.00 Ft x 15.00 Ft |
|
Upper Level |
Bedroom |
|
|
12.50 Ft x 10.00 Ft |
|
Upper Level |
Bonus Room |
|
|
18.00 Ft x 14.00 Ft |
|
Upper Level |
4pc Bathroom |
|
|
14.00 Ft x 10.00 Ft |
|
Upper Level |
4pc Bathroom |
|
|
9.50 Ft x 5.50 Ft |
https://www.realtor.ca/real-estate/28290615/261-douglas-ridge-circle-se-calgary-douglasdaleglen







































