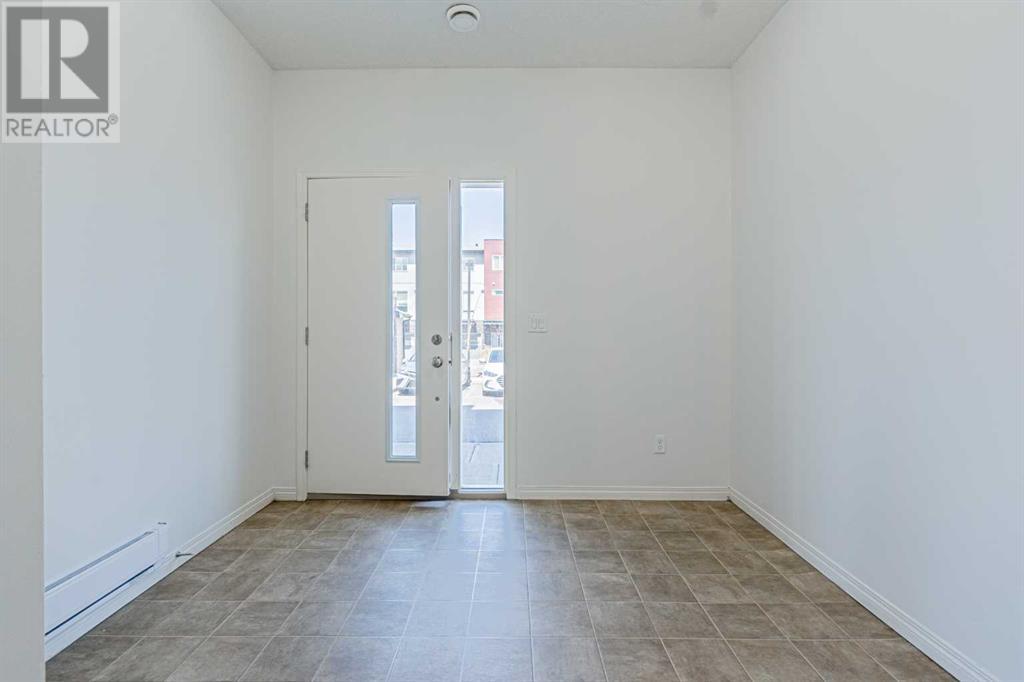201, 70 Saddlestone Drive Ne Calgary, Alberta T3J 0W4
$409,999Maintenance, Common Area Maintenance, Insurance, Property Management, Reserve Fund Contributions
$401.35 Monthly
Maintenance, Common Area Maintenance, Insurance, Property Management, Reserve Fund Contributions
$401.35 MonthlyWelcome to this immaculate end-unit townhouse in Saddle Ridge! Built in 2017, this stylish corner unit offers 2 spacious bedrooms, 2.5 modern bathrooms, a single-car garage, and an additional assigned parking spot. With a smart, open layout and high-end finishes throughout, this home is perfect for those seeking both comfort and convenience. Situated in a prime location, you're just steps away from the Saddle Ridge Plaza, a picturesque pond, and walking trails. Plus, enjoy easy access to schools, parks, and all essential amenities. Whether you're a first-time homebuyer or an investor, this upgraded townhouse is a must-see. Don't miss out—schedule your viewing today! (id:57810)
Property Details
| MLS® Number | A2218121 |
| Property Type | Single Family |
| Neigbourhood | Saddle Ridge |
| Community Name | Saddle Ridge |
| Amenities Near By | Playground, Schools, Shopping |
| Features | See Remarks, Other, No Animal Home, No Smoking Home, Parking |
| Parking Space Total | 2 |
| Plan | 1810250 |
| Structure | None |
Building
| Bathroom Total | 3 |
| Bedrooms Above Ground | 2 |
| Bedrooms Total | 2 |
| Amenities | Other |
| Appliances | Refrigerator, Range - Electric, Dishwasher, Microwave Range Hood Combo, Washer & Dryer |
| Basement Type | None |
| Constructed Date | 2017 |
| Construction Material | Wood Frame |
| Construction Style Attachment | Attached |
| Cooling Type | None |
| Flooring Type | Carpeted, Vinyl Plank |
| Foundation Type | Poured Concrete |
| Half Bath Total | 1 |
| Heating Fuel | Natural Gas |
| Heating Type | Forced Air |
| Stories Total | 3 |
| Size Interior | 1,503 Ft2 |
| Total Finished Area | 1502.54 Sqft |
| Type | Row / Townhouse |
Parking
| Attached Garage | 1 |
Land
| Acreage | No |
| Fence Type | Not Fenced |
| Land Amenities | Playground, Schools, Shopping |
| Size Total Text | Unknown |
| Zoning Description | R-2m |
Rooms
| Level | Type | Length | Width | Dimensions |
|---|---|---|---|---|
| Second Level | 2pc Bathroom | 7.42 Ft x 3.00 Ft | ||
| Second Level | Dining Room | 18.08 Ft x 10.50 Ft | ||
| Second Level | Kitchen | 12.92 Ft x 9.83 Ft | ||
| Second Level | Living Room | 21.50 Ft x 9.25 Ft | ||
| Third Level | 3pc Bathroom | 11.00 Ft x 8.25 Ft | ||
| Third Level | 4pc Bathroom | 5.00 Ft x 8.00 Ft | ||
| Third Level | Bedroom | 9.83 Ft x 10.75 Ft | ||
| Third Level | Primary Bedroom | 11.25 Ft x 19.50 Ft | ||
| Main Level | Foyer | 9.67 Ft x 15.00 Ft |
https://www.realtor.ca/real-estate/28266686/201-70-saddlestone-drive-ne-calgary-saddle-ridge
Contact Us
Contact us for more information




























