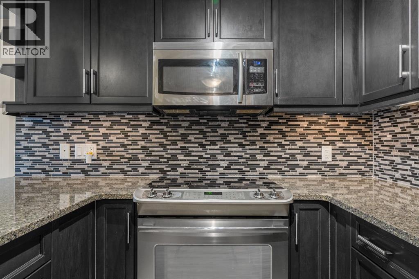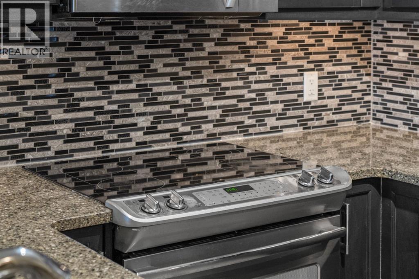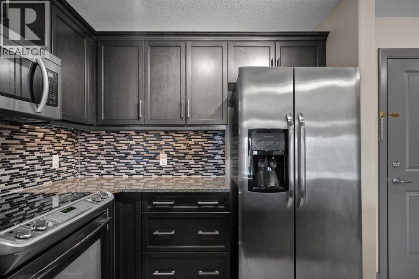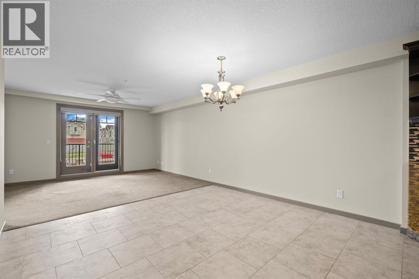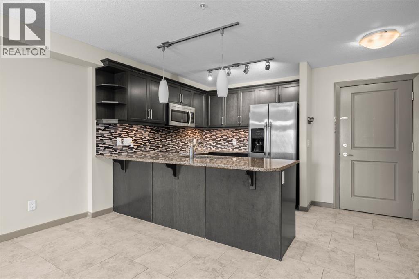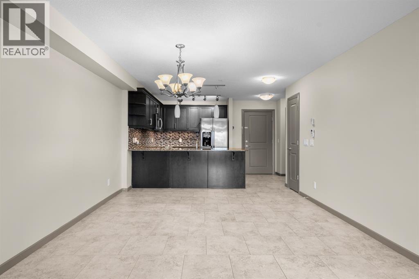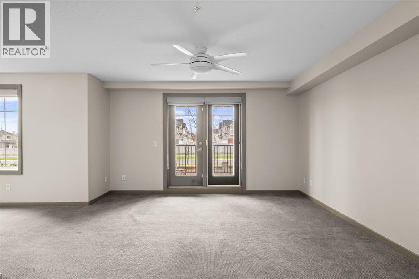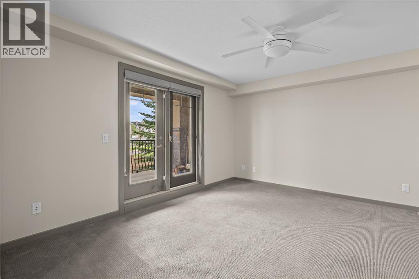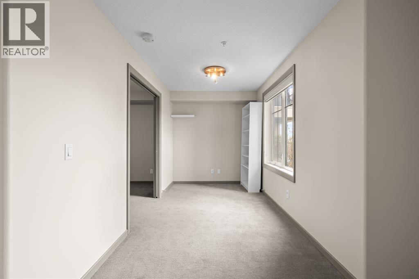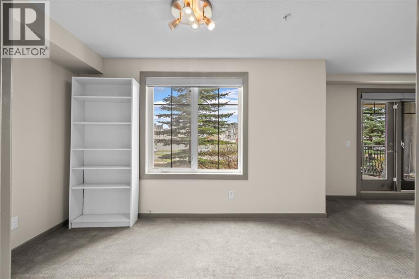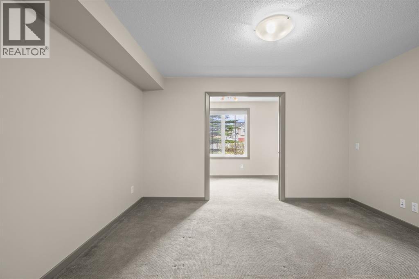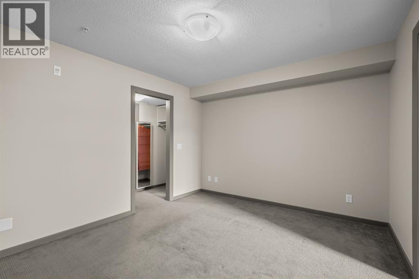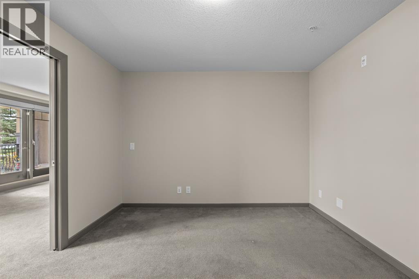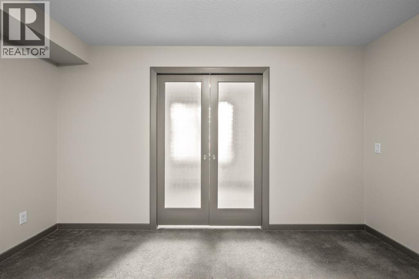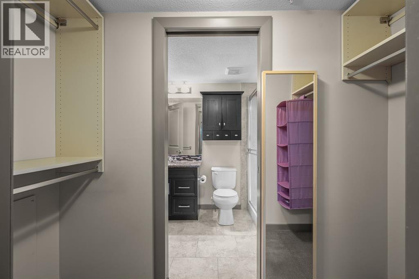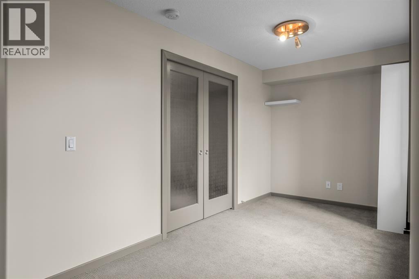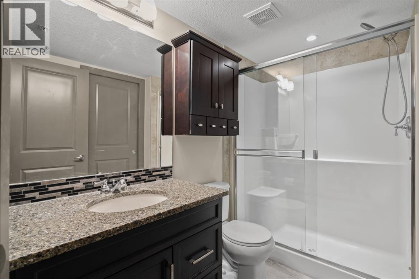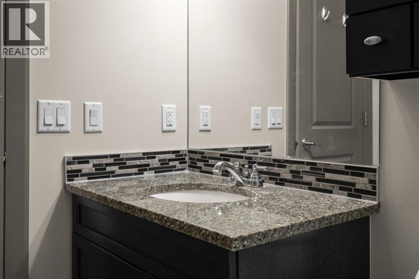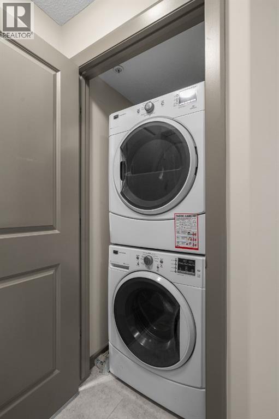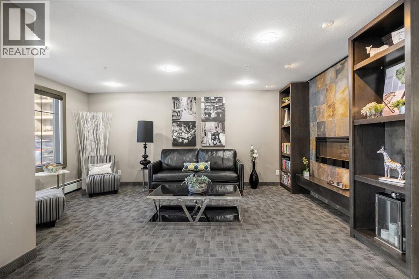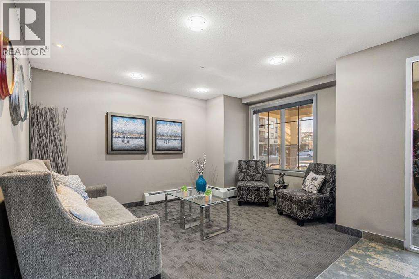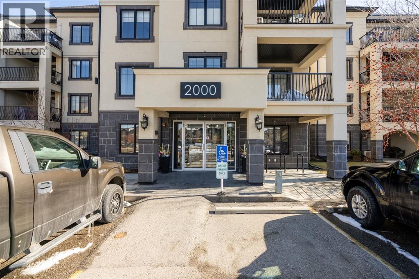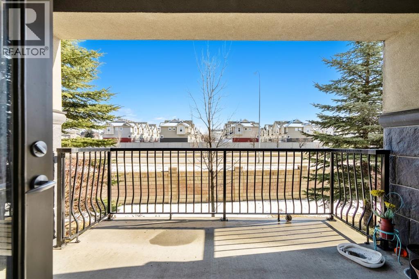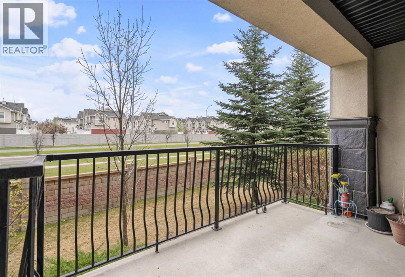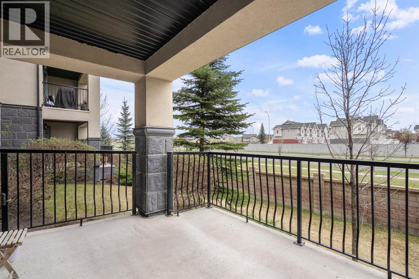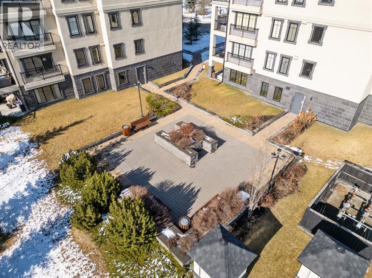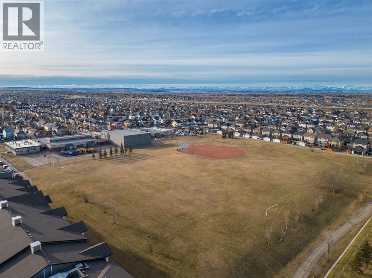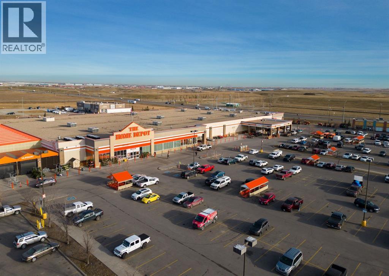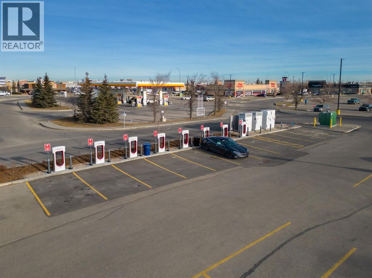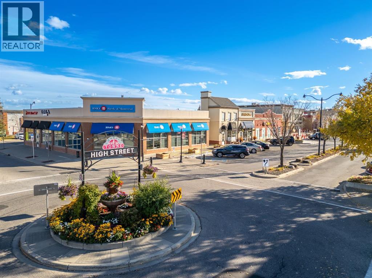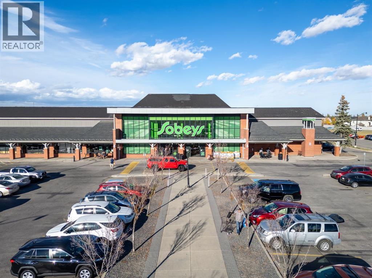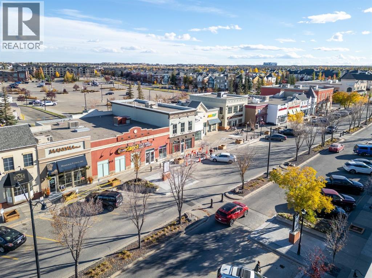2110, 310 Mckenzie Towne Gate Se Calgary, Alberta T2Z 4E6
$288,500Maintenance, Common Area Maintenance, Heat, Parking, Property Management, Reserve Fund Contributions, Sewer, Water
$448.83 Monthly
Maintenance, Common Area Maintenance, Heat, Parking, Property Management, Reserve Fund Contributions, Sewer, Water
$448.83 MonthlyA Great Investment Property or place to call home! This Spacious Condo has an open concept floorpan with a Stylish Upgraded Kitchen over looking the huge Dinning/Living room area which is a great space to entertain Friends and Family. The Kitchen features Granite countertops, dark cabinetry with glass mosaic tile backsplash, under counter lighting, breakfast bar & upgraded stainless steel appliance package. The large open Living/Dining room area has French Patio doors to a large balcony with gas hook-up. The den is a the bright area off the Living room with a big window that makes a great office space. The Primary Bedroom features a walk-through closet and adjoins to a 3 pc bathroom. Convenient in-suite laundry and pantry. Custom window coverings including blackout blinds. Heated underground secure parking stall and a secure storage locker. Complex has Bike Storage available as well. McKenzie Towne is a great place to call home and is close to the South Campus Hospital, Shopping, Restaurants, Bike paths. 18+ Building. This freshly painted condo is ready to move in! (id:57810)
Property Details
| MLS® Number | A2218597 |
| Property Type | Single Family |
| Community Name | McKenzie Towne |
| Amenities Near By | Schools, Shopping |
| Community Features | Pets Allowed With Restrictions, Age Restrictions |
| Features | French Door, Parking |
| Parking Space Total | 1 |
| Plan | 1211859 |
Building
| Bathroom Total | 1 |
| Bedrooms Above Ground | 1 |
| Bedrooms Total | 1 |
| Appliances | Refrigerator, Dishwasher, Stove, Microwave Range Hood Combo, Window Coverings, Garage Door Opener, Washer/dryer Stack-up |
| Constructed Date | 2012 |
| Construction Material | Poured Concrete, Wood Frame |
| Construction Style Attachment | Attached |
| Cooling Type | None |
| Exterior Finish | Concrete, Stone, Stucco |
| Flooring Type | Carpeted, Ceramic Tile |
| Heating Fuel | Natural Gas |
| Heating Type | In Floor Heating |
| Stories Total | 4 |
| Size Interior | 782 Ft2 |
| Total Finished Area | 782.02 Sqft |
| Type | Apartment |
Parking
| Underground |
Land
| Acreage | No |
| Land Amenities | Schools, Shopping |
| Size Total Text | Unknown |
| Zoning Description | M-2 |
Rooms
| Level | Type | Length | Width | Dimensions |
|---|---|---|---|---|
| Main Level | Kitchen | 12.42 Ft x 10.25 Ft | ||
| Main Level | Living Room | 26.08 Ft x 10.92 Ft | ||
| Main Level | Dining Room | 12.42 Ft x 10.83 Ft | ||
| Main Level | Primary Bedroom | 13.25 Ft x 11.00 Ft | ||
| Main Level | 3pc Bathroom | 5.42 Ft x 8.17 Ft |
https://www.realtor.ca/real-estate/28271391/2110-310-mckenzie-towne-gate-se-calgary-mckenzie-towne
Contact Us
Contact us for more information





