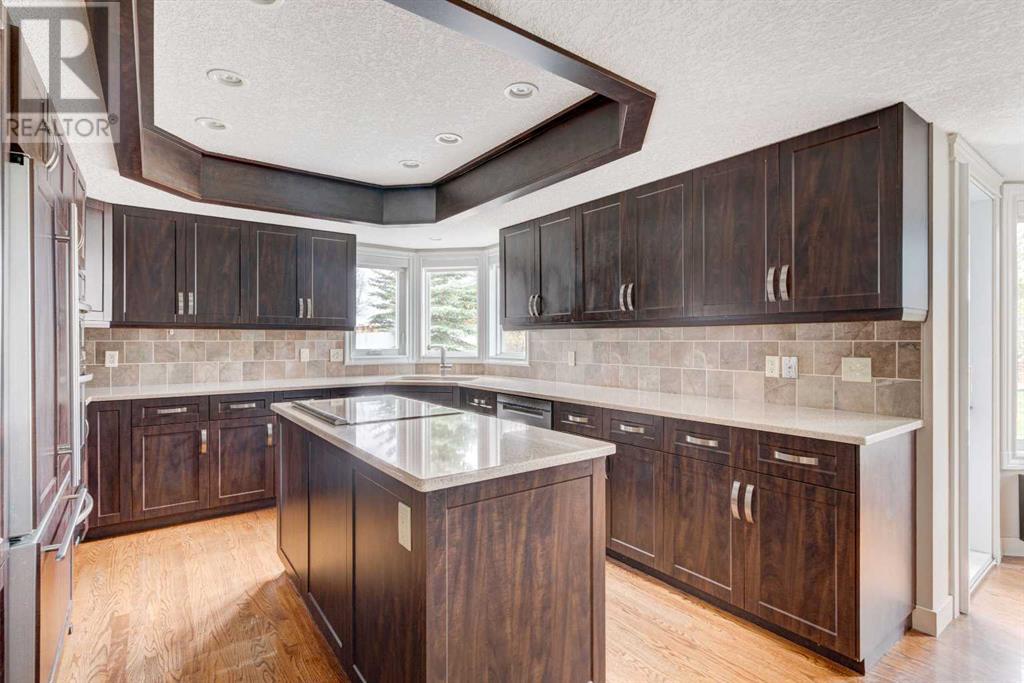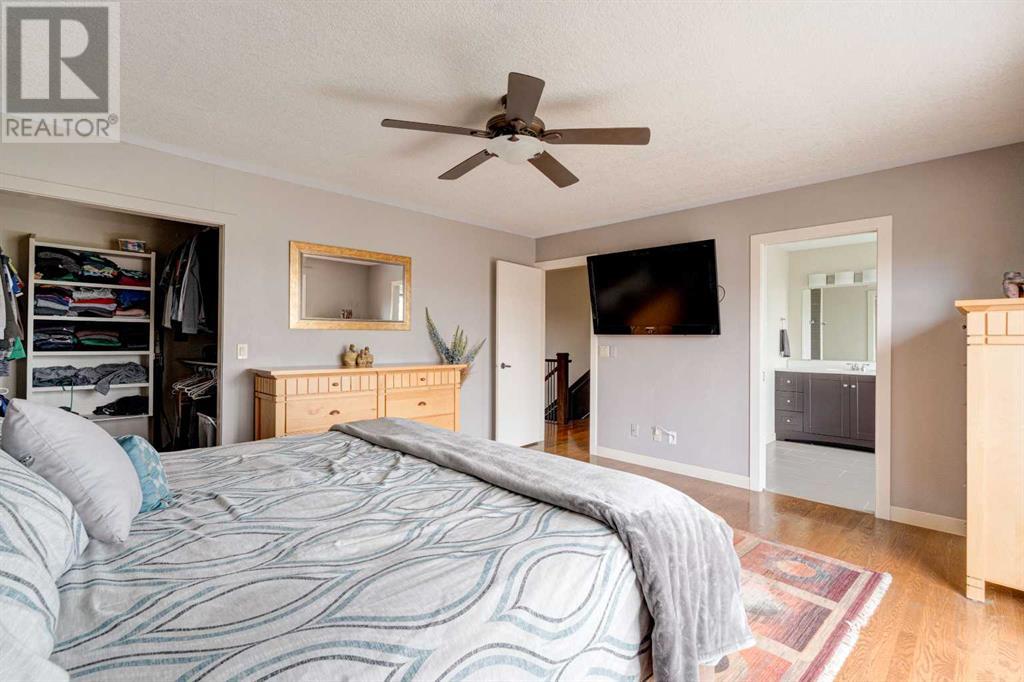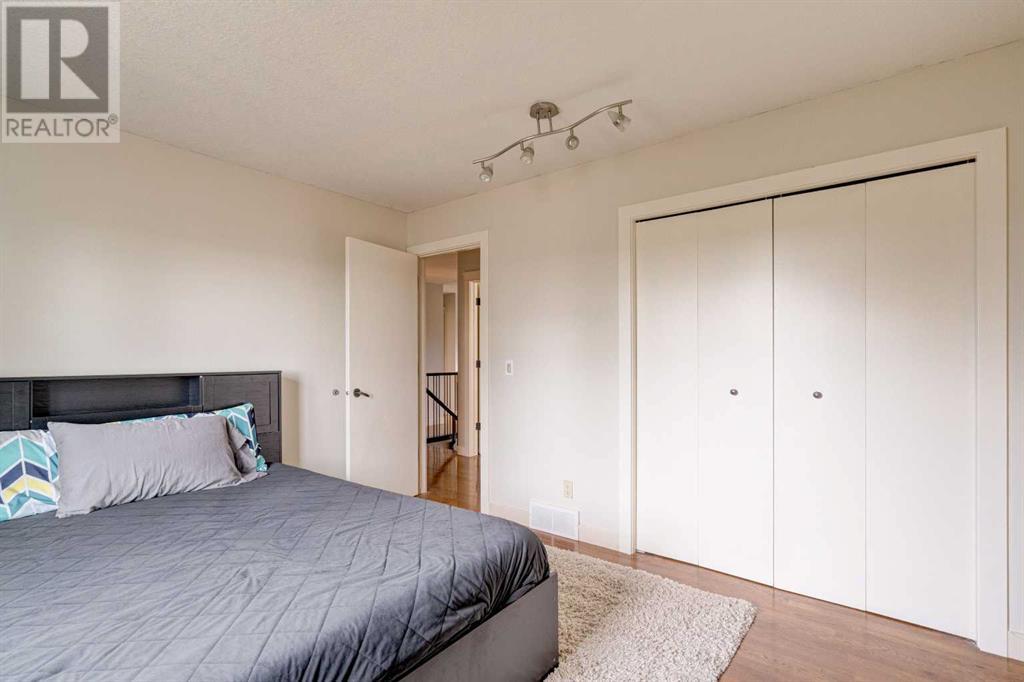5 Bedroom
4 Bathroom
2,811 ft2
Fireplace
Central Air Conditioning
Forced Air
Landscaped
$1,025,000
Beautifully renovated 5-bedroom 3.5 bath family home in desirable Woodbriar Estates, situated on a large pie-shaped lot with a sunny west-facing yard and direct access to greenspace and pathways. With nearly 4,300 sq ft of developed space, this home offers thoughtful updates and a layout designed for everyday comfort and family living. Tucked away in a quiet cul-de-sac, you'll enjoy peaceful surroundings and stunning mountain views from your private second-floor balcony—perfect for evening sunsets. Inside, the spacious front foyer opens to a bright sitting room with vaulted ceilings and natural light. A formal dining room provides an inviting space for entertaining, while the back of the home opens into a casual living area with a well-equipped kitchen, dining nook, and cozy living room featuring a wood-burning fireplace and built-in shelving. The kitchen offers ample storage, stone countertops, a large island, updated appliances, and a coffee bar with room for a beverage fridge. A main floor flex room can serve as an office or extra bedroom, with a powder room and laundry room completing the main level. Upstairs, a loft with built-in cabinetry and desk makes an ideal study or reading nook. The spacious primary suite features a modern 5-piece ensuite, freestanding tub, and access to a private balcony. Three additional bedrooms and a 4-piece bath complete the upper level. The fully developed basement includes a large open area, built-in Murphy bed, renovated 3-piece bath, cold room, and excellent storage. The west-facing backyard is private, with direct access to the community pathway system for year-round outdoor enjoyment. Recent updates include new windows (2022), freshly painted exterior (2024), washer/dryer (2023), and fresh interior paint. This home blends comfort, style, and practicality in a family-friendly location close to parks, schools, local amenities, and the ring road. A fantastic opportunity to make it yours. (id:57810)
Property Details
|
MLS® Number
|
A2216356 |
|
Property Type
|
Single Family |
|
Neigbourhood
|
Woodbine |
|
Community Name
|
Woodbine |
|
Amenities Near By
|
Park, Playground, Schools, Shopping |
|
Features
|
Cul-de-sac, Closet Organizers |
|
Parking Space Total
|
4 |
|
Plan
|
8810067 |
|
Structure
|
Deck |
|
View Type
|
View |
Building
|
Bathroom Total
|
4 |
|
Bedrooms Above Ground
|
5 |
|
Bedrooms Total
|
5 |
|
Appliances
|
Washer, Refrigerator, Water Softener, Dishwasher, Range, Dryer, Microwave, Oven - Built-in, See Remarks |
|
Basement Development
|
Finished |
|
Basement Type
|
Full (finished) |
|
Constructed Date
|
1988 |
|
Construction Material
|
Wood Frame |
|
Construction Style Attachment
|
Detached |
|
Cooling Type
|
Central Air Conditioning |
|
Exterior Finish
|
Brick, Stucco |
|
Fireplace Present
|
Yes |
|
Fireplace Total
|
1 |
|
Flooring Type
|
Carpeted, Ceramic Tile, Hardwood |
|
Foundation Type
|
Poured Concrete |
|
Half Bath Total
|
1 |
|
Heating Fuel
|
Natural Gas |
|
Heating Type
|
Forced Air |
|
Stories Total
|
2 |
|
Size Interior
|
2,811 Ft2 |
|
Total Finished Area
|
2811.03 Sqft |
|
Type
|
House |
Parking
Land
|
Acreage
|
No |
|
Fence Type
|
Fence |
|
Land Amenities
|
Park, Playground, Schools, Shopping |
|
Landscape Features
|
Landscaped |
|
Size Depth
|
39.06 M |
|
Size Frontage
|
8.6 M |
|
Size Irregular
|
8298.97 |
|
Size Total
|
8298.97 Sqft|7,251 - 10,889 Sqft |
|
Size Total Text
|
8298.97 Sqft|7,251 - 10,889 Sqft |
|
Zoning Description
|
R-cg |
Rooms
| Level |
Type |
Length |
Width |
Dimensions |
|
Basement |
Recreational, Games Room |
|
|
21.67 Ft x 11.83 Ft |
|
Basement |
3pc Bathroom |
|
|
8.50 Ft x 6.00 Ft |
|
Main Level |
Kitchen |
|
|
12.83 Ft x 11.83 Ft |
|
Main Level |
Dining Room |
|
|
16.00 Ft x 12.50 Ft |
|
Main Level |
Living Room |
|
|
16.83 Ft x 11.00 Ft |
|
Main Level |
Breakfast |
|
|
13.00 Ft x 9.17 Ft |
|
Main Level |
Foyer |
|
|
9.50 Ft x 9.17 Ft |
|
Main Level |
Family Room |
|
|
15.17 Ft x 14.50 Ft |
|
Main Level |
Bedroom |
|
|
14.00 Ft x 10.00 Ft |
|
Main Level |
Laundry Room |
|
|
8.50 Ft x 7.17 Ft |
|
Main Level |
2pc Bathroom |
|
|
5.33 Ft x 4.67 Ft |
|
Upper Level |
Office |
|
|
10.17 Ft x 8.67 Ft |
|
Upper Level |
Primary Bedroom |
|
|
16.17 Ft x 14.00 Ft |
|
Upper Level |
Bedroom |
|
|
10.17 Ft x 8.67 Ft |
|
Upper Level |
Bedroom |
|
|
12.67 Ft x 10.67 Ft |
|
Upper Level |
Bedroom |
|
|
14.83 Ft x 9.83 Ft |
|
Upper Level |
4pc Bathroom |
|
|
8.83 Ft x 6.17 Ft |
|
Upper Level |
4pc Bathroom |
|
|
14.50 Ft x 8.83 Ft |
https://www.realtor.ca/real-estate/28264087/325-woodbriar-place-sw-calgary-woodbine





















































