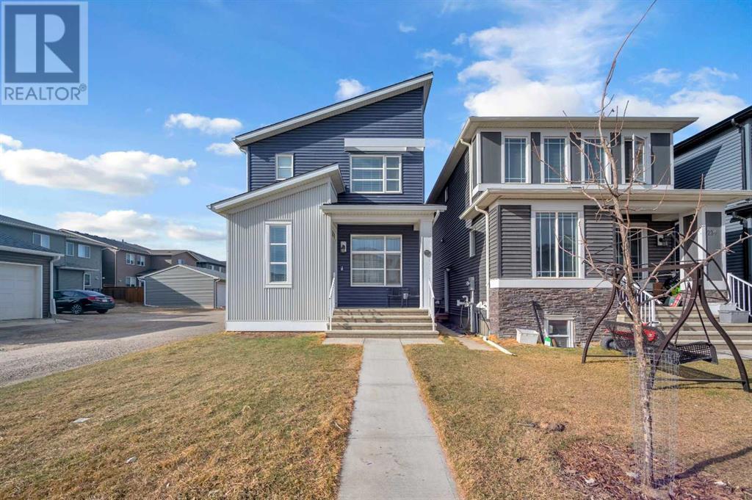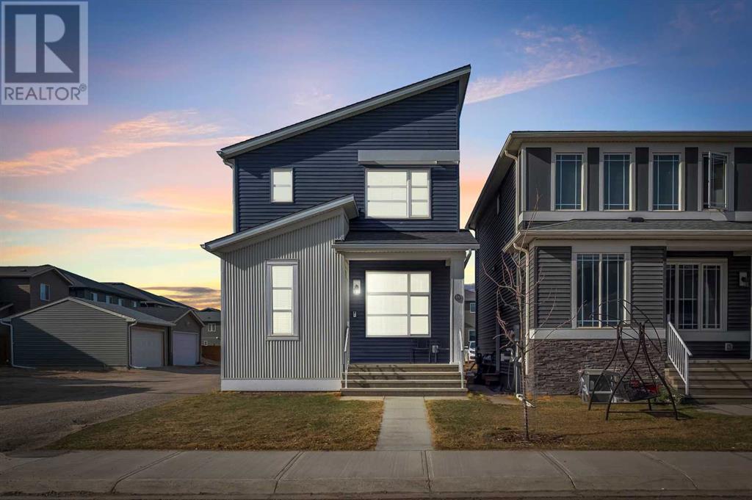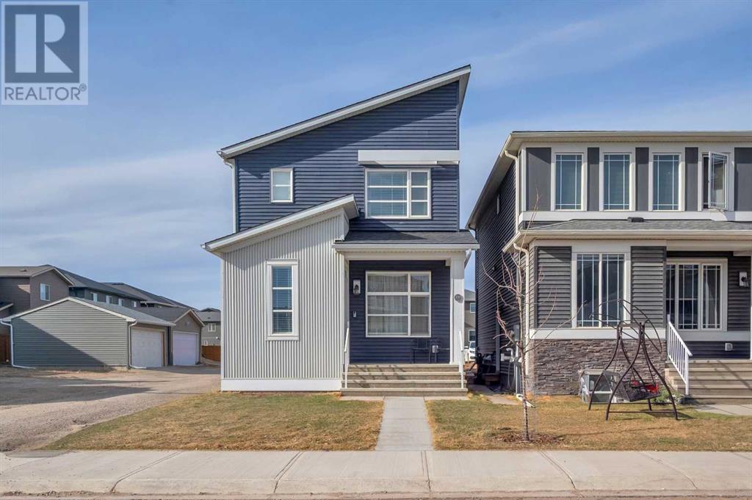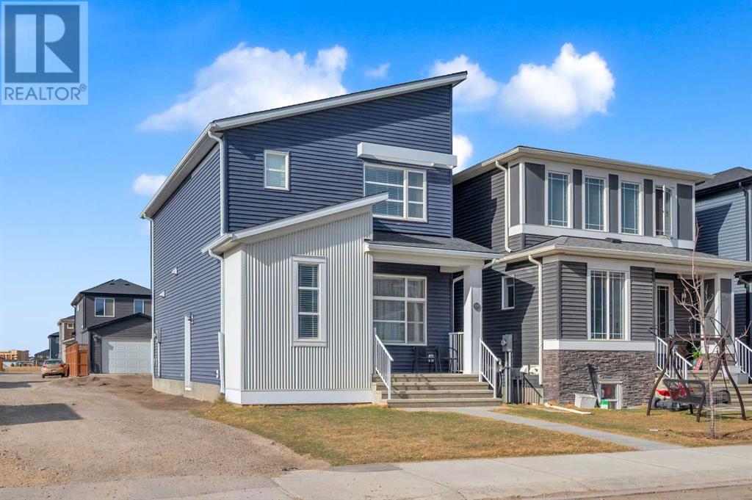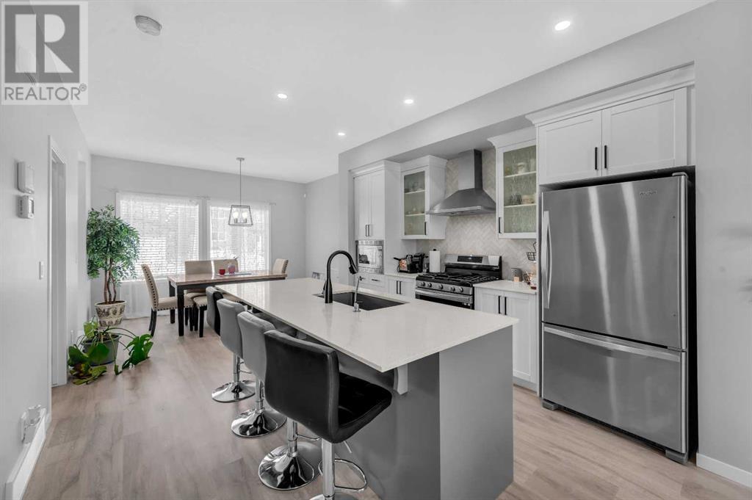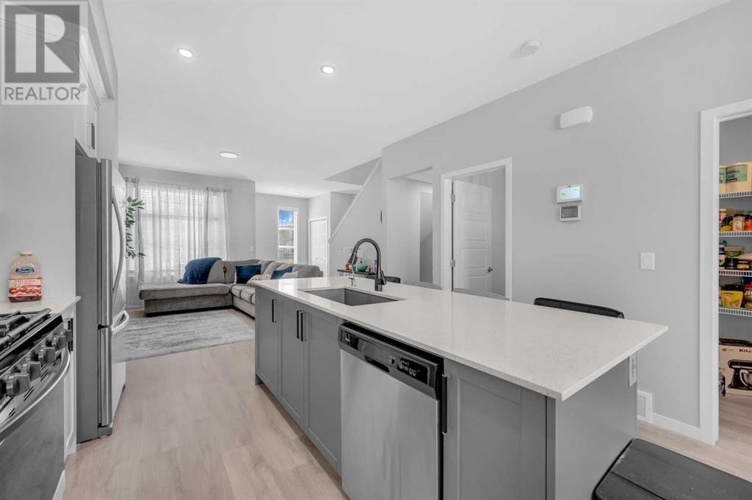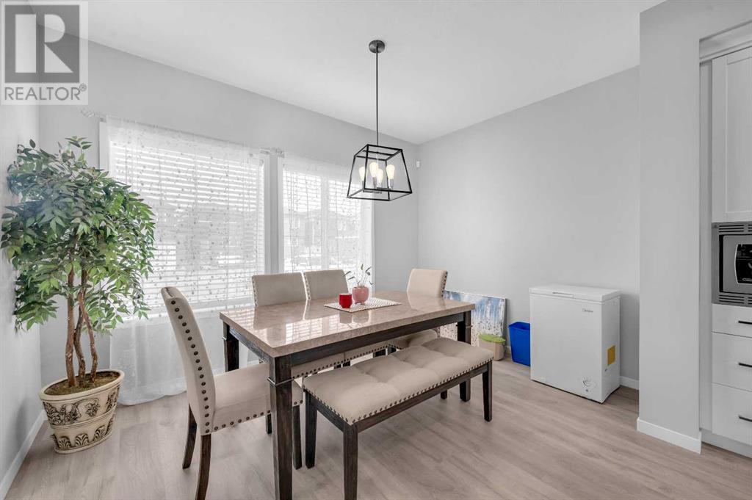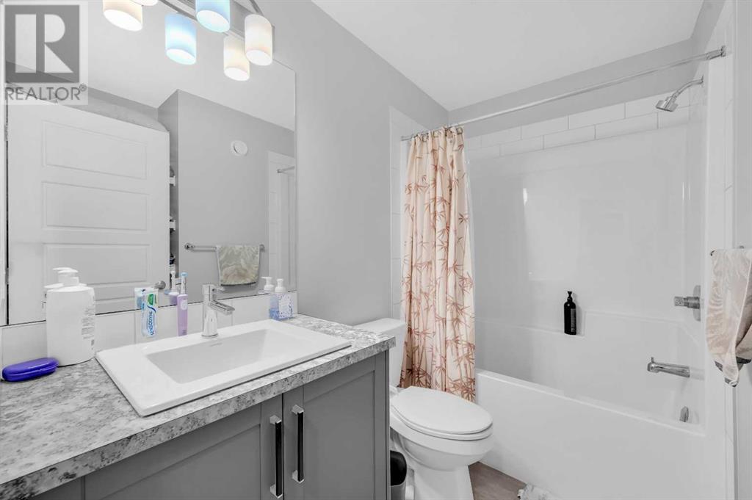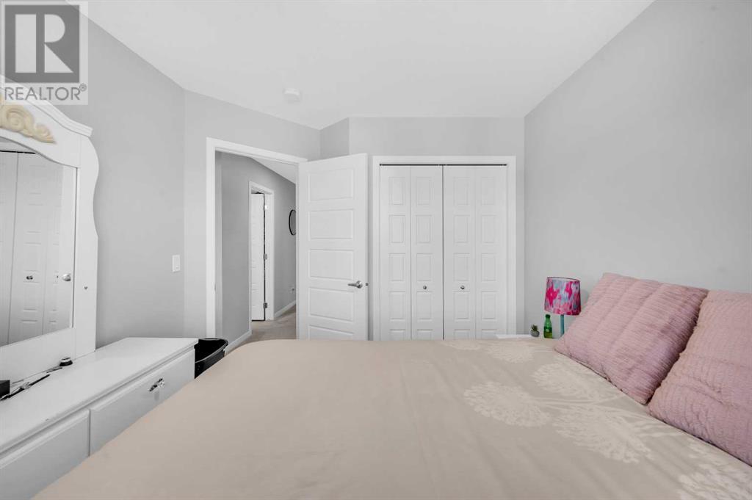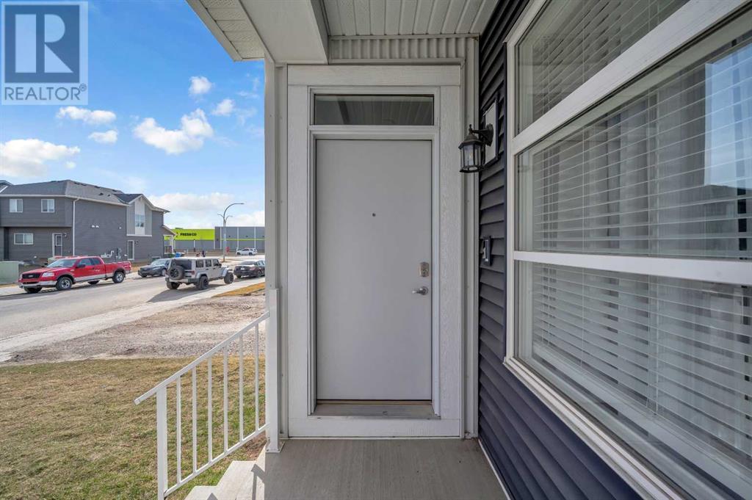4 Bedroom
4 Bathroom
1,519 ft2
None
Forced Air
$679,900
Welcome to this beautifully Two-storey home, located in the Cornerstone community in NE Calgary. With thoughtful design, lots of upgrades, with finished basement Separate Entrances built by the builder. The main floor features an open-concept design with upgraded flooring, a spacious living and dining area filled with natural light from the many large windows, and a beautifully upgraded kitchen. Don’t miss your opportunity call your favourite realtor today...... (id:57810)
Property Details
|
MLS® Number
|
A2218410 |
|
Property Type
|
Single Family |
|
Neigbourhood
|
Cornerstone |
|
Community Name
|
Cornerstone |
|
Amenities Near By
|
Park, Playground, Schools |
|
Features
|
See Remarks |
|
Parking Space Total
|
2 |
|
Plan
|
2110952 |
|
Structure
|
None |
Building
|
Bathroom Total
|
4 |
|
Bedrooms Above Ground
|
3 |
|
Bedrooms Below Ground
|
1 |
|
Bedrooms Total
|
4 |
|
Appliances
|
Washer, Refrigerator, Dishwasher, Dryer |
|
Basement Development
|
Finished |
|
Basement Type
|
Full (finished) |
|
Constructed Date
|
2021 |
|
Construction Material
|
Wood Frame |
|
Construction Style Attachment
|
Detached |
|
Cooling Type
|
None |
|
Flooring Type
|
Carpeted, Ceramic Tile, Laminate |
|
Foundation Type
|
Poured Concrete |
|
Half Bath Total
|
1 |
|
Heating Fuel
|
Natural Gas |
|
Heating Type
|
Forced Air |
|
Stories Total
|
2 |
|
Size Interior
|
1,519 Ft2 |
|
Total Finished Area
|
1519 Sqft |
|
Type
|
House |
Parking
Land
|
Acreage
|
No |
|
Fence Type
|
Not Fenced |
|
Land Amenities
|
Park, Playground, Schools |
|
Size Depth
|
24.3 M |
|
Size Frontage
|
7.3 M |
|
Size Irregular
|
242.00 |
|
Size Total
|
242 M2|0-4,050 Sqft |
|
Size Total Text
|
242 M2|0-4,050 Sqft |
|
Zoning Description
|
R-g |
Rooms
| Level |
Type |
Length |
Width |
Dimensions |
|
Lower Level |
Family Room |
|
|
13.42 Ft x 14.00 Ft |
|
Lower Level |
Furnace |
|
|
6.75 Ft x 12.33 Ft |
|
Lower Level |
Bedroom |
|
|
8.58 Ft x 10.50 Ft |
|
Lower Level |
4pc Bathroom |
|
|
5.25 Ft x 7.42 Ft |
|
Main Level |
Living Room |
|
|
12.75 Ft x 10.17 Ft |
|
Main Level |
Dining Room |
|
|
8.50 Ft x 12.42 Ft |
|
Main Level |
Kitchen |
|
|
12.58 Ft x 12.42 Ft |
|
Main Level |
Other |
|
|
5.25 Ft x 6.58 Ft |
|
Main Level |
2pc Bathroom |
|
|
6.00 Ft x 4.50 Ft |
|
Upper Level |
Laundry Room |
|
|
5.25 Ft x 7.00 Ft |
|
Upper Level |
Primary Bedroom |
|
|
13.17 Ft x 12.00 Ft |
|
Upper Level |
Bedroom |
|
|
9.33 Ft x 10.08 Ft |
|
Upper Level |
Bedroom |
|
|
9.08 Ft x 10.50 Ft |
|
Upper Level |
3pc Bathroom |
|
|
7.00 Ft x 8.17 Ft |
|
Upper Level |
4pc Bathroom |
|
|
8.58 Ft x 4.75 Ft |
https://www.realtor.ca/real-estate/28275509/220-cornerstone-grove-ne-calgary-cornerstone
