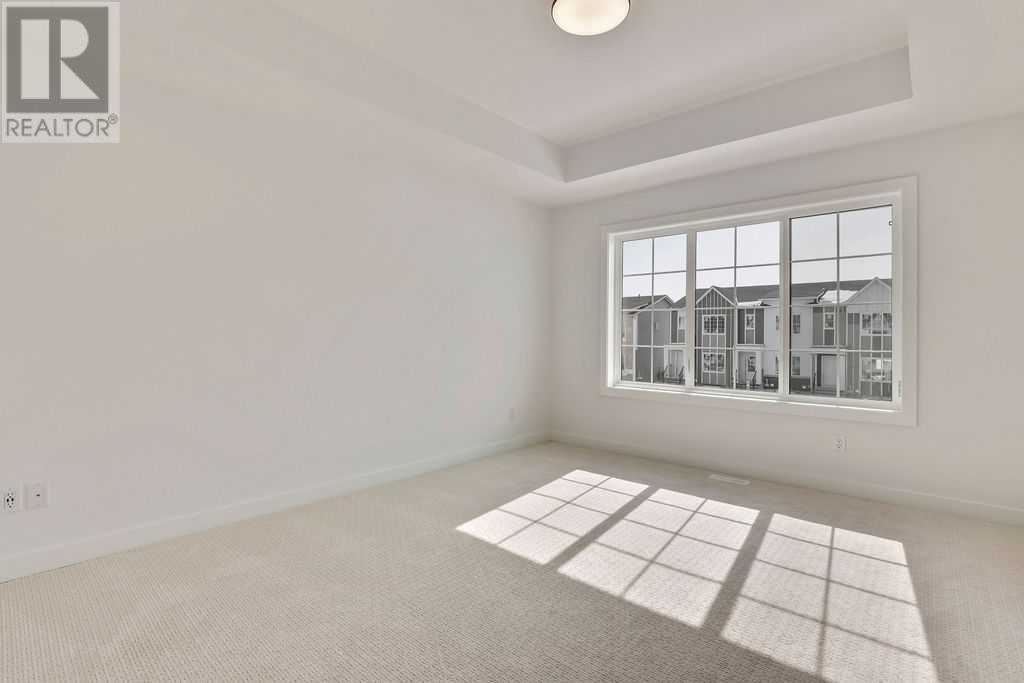4 Bedroom
4 Bathroom
1,668 ft2
None
Baseboard Heaters, Forced Air
$669,000
Modern Half Duplex with Legal Suite – Perfect for Investors or Homeowners! The upper unit is fully self contained and features 3 bedrooms, 2.5 bathrooms, a full laundry room, a family room, and an additional bonus room. The gourmet kitchen is a chef's dream with ceiling-height soft-close cabinetry, stone countertops, and a gas range. Adjacent to the kitchen is a spacious dining area, a half bath, and a convenient mudroom. The top floor boasts a laundry room, a large primary bedroom with a coffered ceiling, a walk-in closet, and a luxurious ensuite. Two more bedrooms, a full bathroom, and a large bonus room complete the upper level. Downstairs, the spacious 755 sq ft one-bedroom legal basement suite features 9-foot ceilings, large windows, and high-end finishes like designer tiles, wide-plank vinyl flooring, and LED pot lights. Additional upgrades include blinds throughout and a double detached garage! This home is newly built and located in the thriving new community of Rangeview, nestled between the well-established communities of Seton and Mahogany. Just steps away from greenspace with a pond, dog park, and upcoming amenities, this property is surrounded by exciting new development! Lower unit is vacant and upper unit could be vacant July 1, 2025. (id:57810)
Property Details
|
MLS® Number
|
A2217164 |
|
Property Type
|
Single Family |
|
Neigbourhood
|
Rangeview |
|
Community Name
|
Rangeview |
|
Amenities Near By
|
Playground, Recreation Nearby, Shopping |
|
Features
|
Back Lane, Pvc Window, No Smoking Home, Level |
|
Parking Space Total
|
2 |
|
Plan
|
2211505 |
|
Structure
|
None |
|
View Type
|
View |
Building
|
Bathroom Total
|
4 |
|
Bedrooms Above Ground
|
3 |
|
Bedrooms Below Ground
|
1 |
|
Bedrooms Total
|
4 |
|
Appliances
|
Washer, Refrigerator, Gas Stove(s), Dishwasher, Dryer, Microwave Range Hood Combo |
|
Basement Development
|
Finished |
|
Basement Features
|
Suite |
|
Basement Type
|
Full (finished) |
|
Constructed Date
|
2022 |
|
Construction Material
|
Wood Frame |
|
Construction Style Attachment
|
Semi-detached |
|
Cooling Type
|
None |
|
Exterior Finish
|
Composite Siding, Vinyl Siding |
|
Flooring Type
|
Carpeted, Linoleum, Vinyl Plank |
|
Foundation Type
|
Poured Concrete |
|
Half Bath Total
|
1 |
|
Heating Fuel
|
Electric, Natural Gas |
|
Heating Type
|
Baseboard Heaters, Forced Air |
|
Stories Total
|
2 |
|
Size Interior
|
1,668 Ft2 |
|
Total Finished Area
|
1668 Sqft |
|
Type
|
Duplex |
Parking
Land
|
Acreage
|
No |
|
Fence Type
|
Not Fenced |
|
Land Amenities
|
Playground, Recreation Nearby, Shopping |
|
Size Frontage
|
6.71 M |
|
Size Irregular
|
226.00 |
|
Size Total
|
226 M2|0-4,050 Sqft |
|
Size Total Text
|
226 M2|0-4,050 Sqft |
|
Zoning Description
|
R-g |
Rooms
| Level |
Type |
Length |
Width |
Dimensions |
|
Basement |
Kitchen |
|
|
9.67 Ft x 8.50 Ft |
|
Basement |
Living Room |
|
|
16.75 Ft x 10.17 Ft |
|
Basement |
Laundry Room |
|
|
3.33 Ft x 2.92 Ft |
|
Basement |
Bedroom |
|
|
12.33 Ft x 9.00 Ft |
|
Basement |
Furnace |
|
|
7.58 Ft x 5.58 Ft |
|
Basement |
4pc Bathroom |
|
|
9.33 Ft x 6.42 Ft |
|
Main Level |
Dining Room |
|
|
11.75 Ft x 10.92 Ft |
|
Main Level |
Living Room |
|
|
17.00 Ft x 11.75 Ft |
|
Main Level |
Kitchen |
|
|
16.25 Ft x 10.58 Ft |
|
Main Level |
2pc Bathroom |
|
|
5.75 Ft x 4.92 Ft |
|
Upper Level |
Bonus Room |
|
|
13.08 Ft x 12.08 Ft |
|
Upper Level |
Laundry Room |
|
|
4.92 Ft x 3.08 Ft |
|
Upper Level |
Primary Bedroom |
|
|
13.42 Ft x 11.75 Ft |
|
Upper Level |
Other |
|
|
8.00 Ft x 4.92 Ft |
|
Upper Level |
Bedroom |
|
|
10.50 Ft x 8.33 Ft |
|
Upper Level |
Bedroom |
|
|
13.92 Ft x 8.33 Ft |
|
Upper Level |
4pc Bathroom |
|
|
8.33 Ft x 4.92 Ft |
|
Upper Level |
4pc Bathroom |
|
|
8.00 Ft x 4.92 Ft |
https://www.realtor.ca/real-estate/28265836/7386-202-avenue-se-calgary-rangeview






























