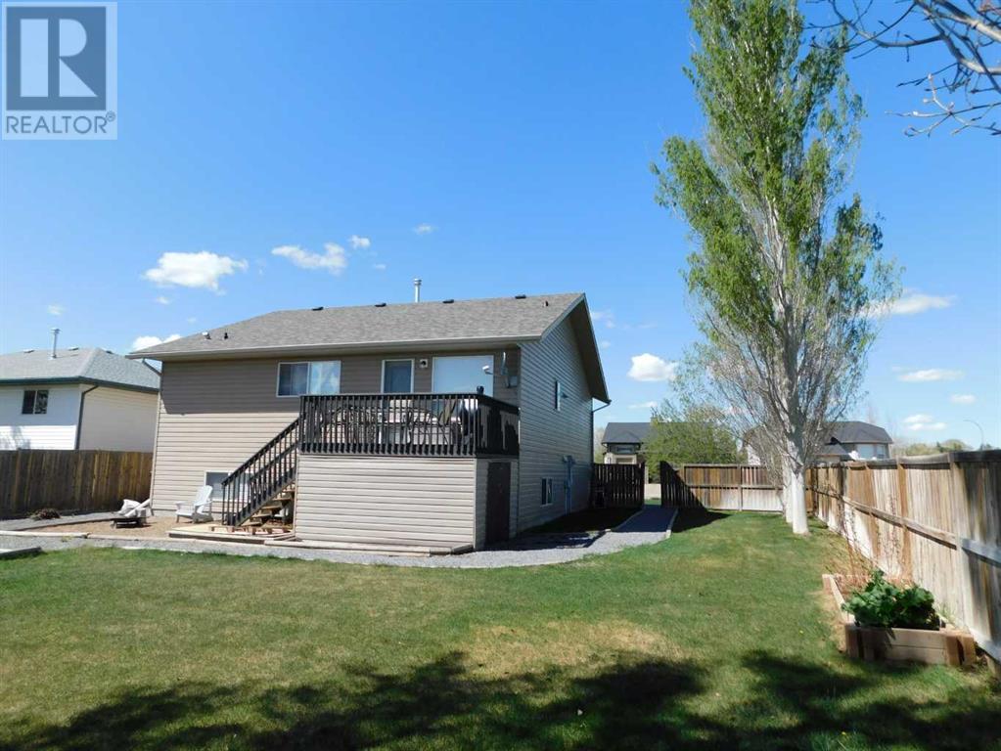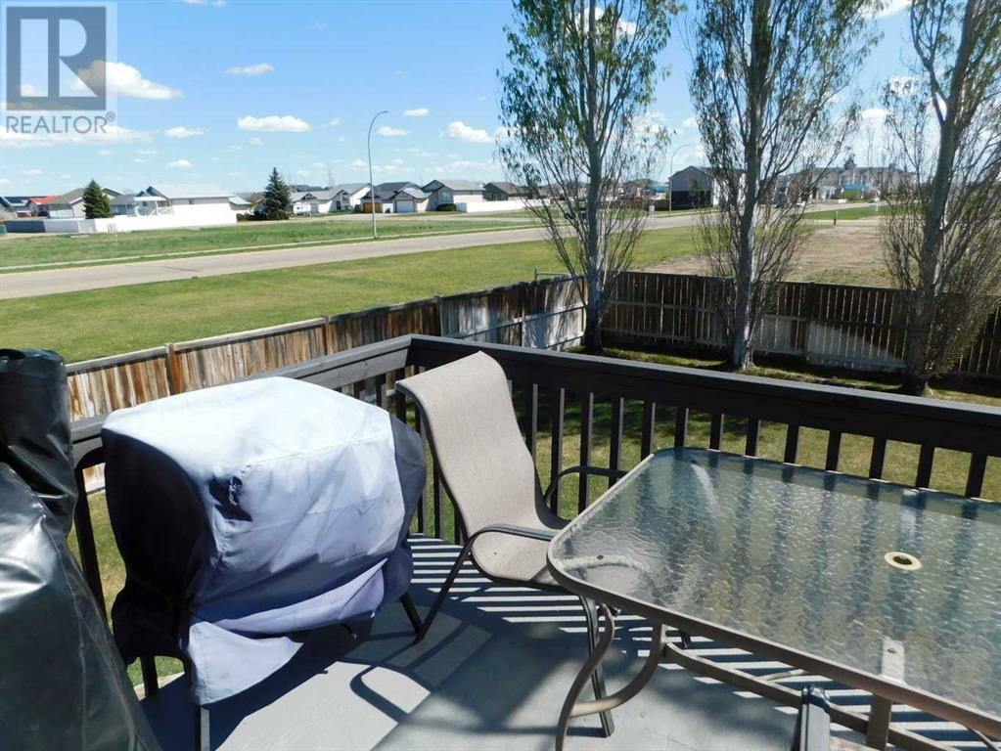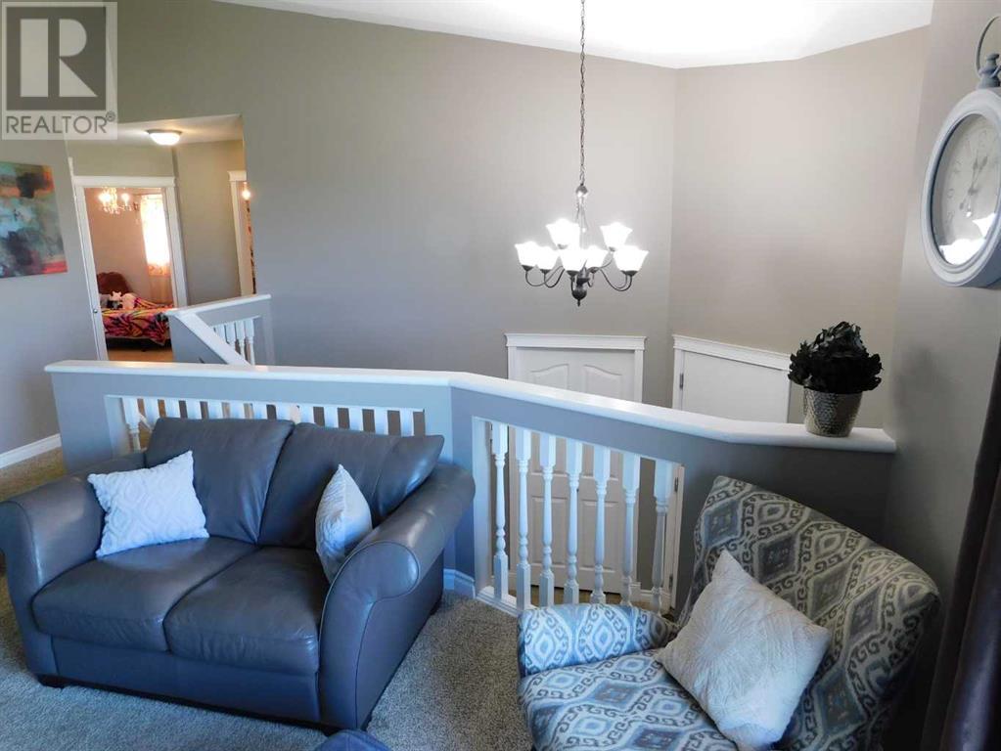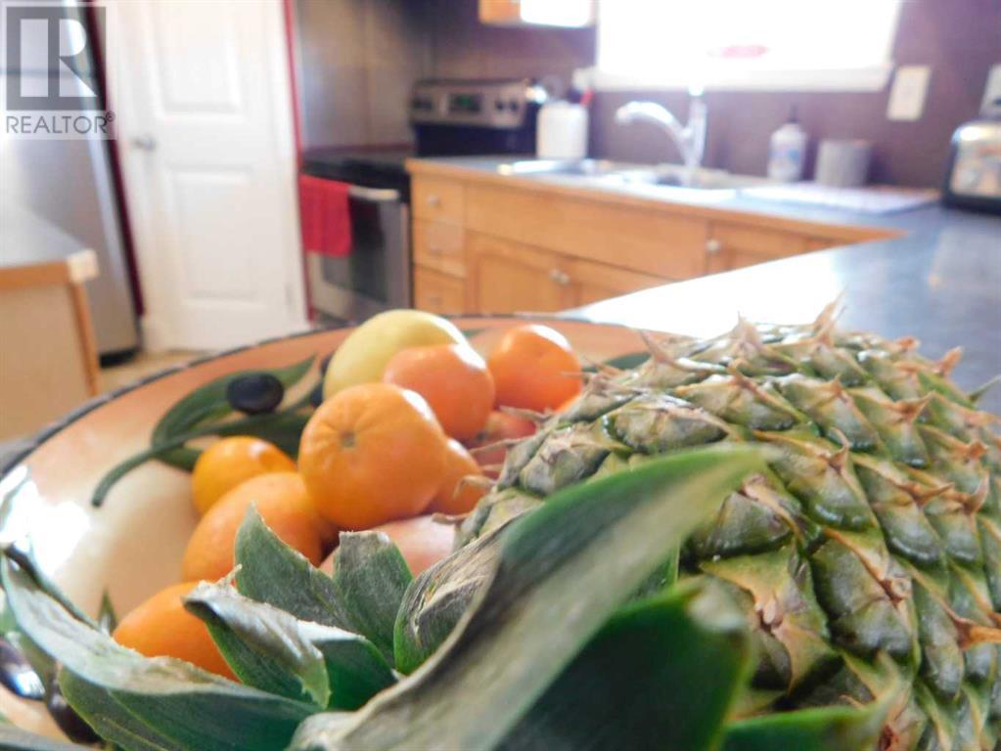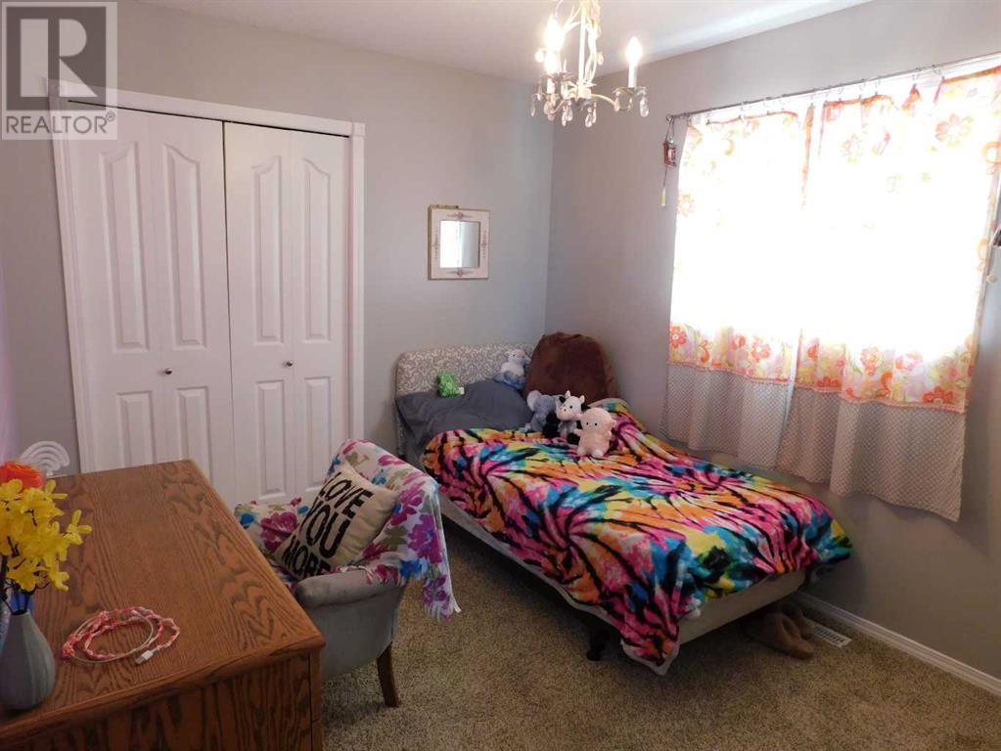5 Bedroom
3 Bathroom
1,274 ft2
Bi-Level
None
Other, Forced Air
Landscaped, Underground Sprinkler
$495,000
SPACIOUS and thoughtfully designed, this 5-bedroom, 3-bathroom bi-level home built in 2005 offers exceptional living in a sought-after neighborhood near the golf course and ball diamonds. Featuring a bright and attractive floor plan, this property combines functionality and comfort with generous living spaces on both levels.The main floor showcases a large open-concept living area, a well-appointed kitchen, and a dining space perfect for family gatherings or entertaining. The primary bedroom includes an ensuite, while two additional bedrooms and a full bath complete the upper level.Downstairs, you'll find two more spacious bedrooms, a third full bathroom, and a cozy family room ideal for relaxing or hosting guests. The large yard provides ample room for outdoor enjoyment, gardening, or simply soaking up the peaceful surroundings. Outside you'll enjoy the expansive yard complete with underground sprinklers A double attached garage offers convenience and storage, rounding out this ideal family home just steps from recreation and nature. (NOTE: Brand 'NEW" shingles just installed) A rare opportunity in a fantastic location. (id:57810)
Property Details
|
MLS® Number
|
A2218287 |
|
Property Type
|
Single Family |
|
Neigbourhood
|
Meadowbrook |
|
Community Name
|
Meadowbrook |
|
Amenities Near By
|
Golf Course, Park, Playground |
|
Community Features
|
Golf Course Development |
|
Features
|
See Remarks, Back Lane |
|
Parking Space Total
|
2 |
|
Plan
|
0413995 |
|
Structure
|
Deck |
Building
|
Bathroom Total
|
3 |
|
Bedrooms Above Ground
|
5 |
|
Bedrooms Total
|
5 |
|
Appliances
|
See Remarks |
|
Architectural Style
|
Bi-level |
|
Basement Development
|
Finished |
|
Basement Type
|
Full (finished) |
|
Constructed Date
|
2005 |
|
Construction Material
|
Poured Concrete, Wood Frame |
|
Construction Style Attachment
|
Detached |
|
Cooling Type
|
None |
|
Exterior Finish
|
Concrete |
|
Flooring Type
|
Carpeted, Laminate, Other |
|
Foundation Type
|
Poured Concrete |
|
Heating Type
|
Other, Forced Air |
|
Stories Total
|
1 |
|
Size Interior
|
1,274 Ft2 |
|
Total Finished Area
|
1274 Sqft |
|
Type
|
House |
Parking
Land
|
Acreage
|
No |
|
Fence Type
|
Fence |
|
Land Amenities
|
Golf Course, Park, Playground |
|
Landscape Features
|
Landscaped, Underground Sprinkler |
|
Size Depth
|
39.62 M |
|
Size Frontage
|
18.29 M |
|
Size Irregular
|
7800.00 |
|
Size Total
|
7800 Sqft|7,251 - 10,889 Sqft |
|
Size Total Text
|
7800 Sqft|7,251 - 10,889 Sqft |
|
Zoning Description
|
R-sd |
Rooms
| Level |
Type |
Length |
Width |
Dimensions |
|
Basement |
Recreational, Games Room |
|
|
12.00 M x 23.00 M |
|
Basement |
3pc Bathroom |
|
|
7.00 M x 4.00 M |
|
Basement |
Office |
|
|
6.00 M x 6.00 M |
|
Basement |
Laundry Room |
|
|
11.00 M x 9.00 M |
|
Basement |
Furnace |
|
|
5.00 M x 9.00 M |
|
Main Level |
Living Room |
|
|
13.00 M x 14.00 M |
|
Main Level |
Kitchen |
|
|
11.00 M x 14.00 M |
|
Main Level |
Dining Room |
|
|
11.00 M x 9.00 M |
|
Main Level |
4pc Bathroom |
|
|
7.00 M x 5.00 M |
|
Main Level |
Primary Bedroom |
|
|
10.00 M x 18.00 M |
|
Main Level |
3pc Bathroom |
|
|
9.00 M x 5.00 M |
|
Main Level |
Bedroom |
|
|
9.00 M x 11.00 M |
|
Main Level |
Bedroom |
|
|
11.00 M x 10.00 M |
|
Main Level |
Bedroom |
|
|
11.00 M x 12.00 M |
|
Main Level |
Bedroom |
|
|
11.00 M x 11.00 M |
https://www.realtor.ca/real-estate/28269948/136-meadowbrook-drive-e-brooks-meadowbrook





