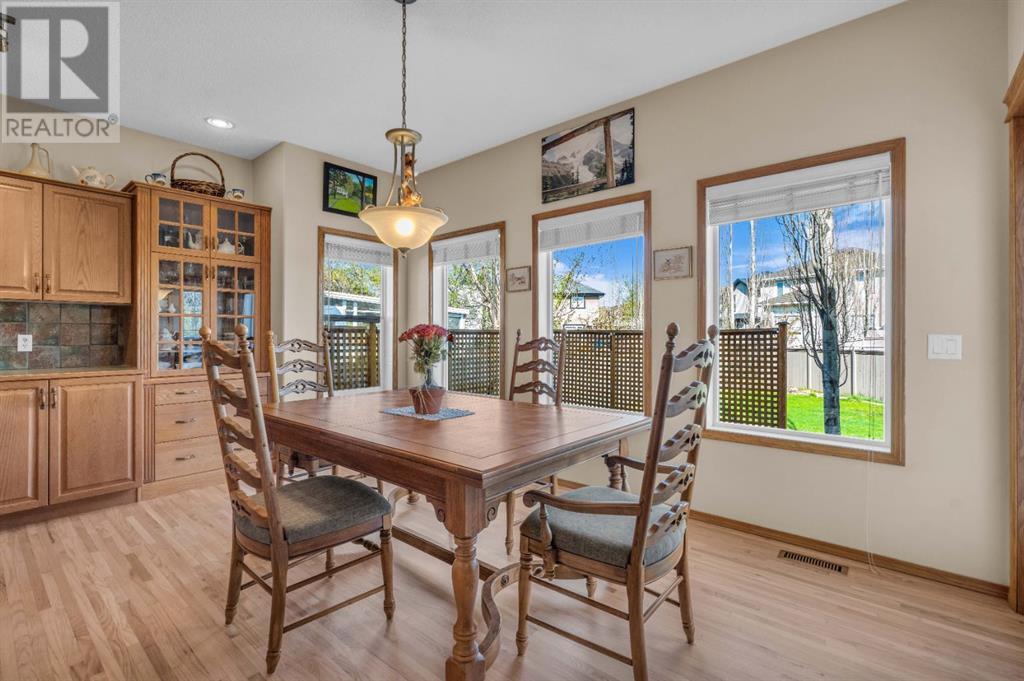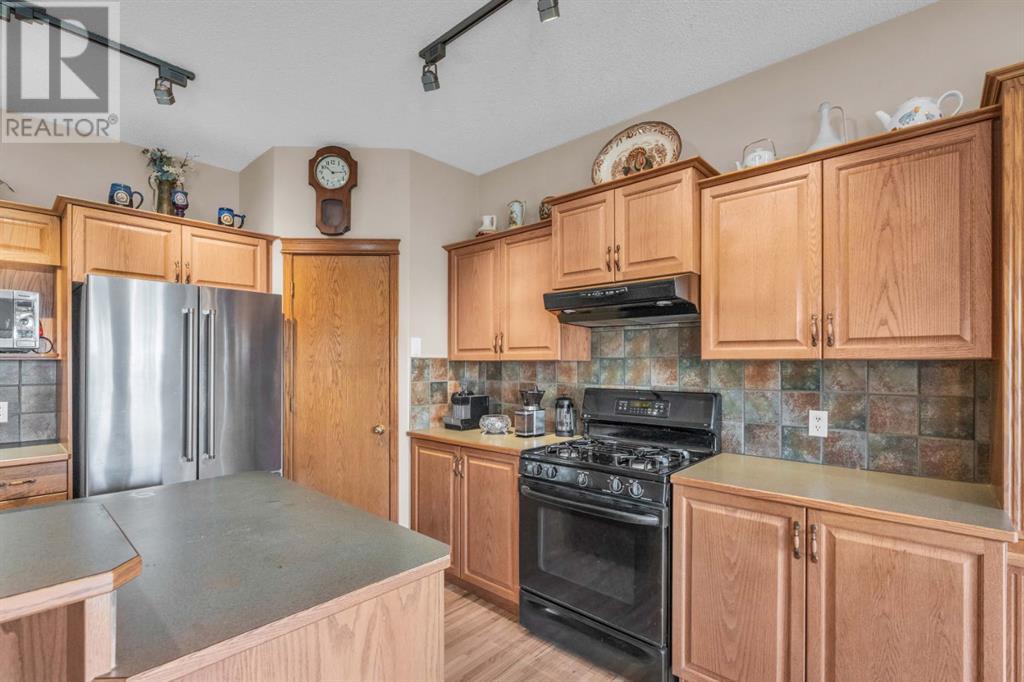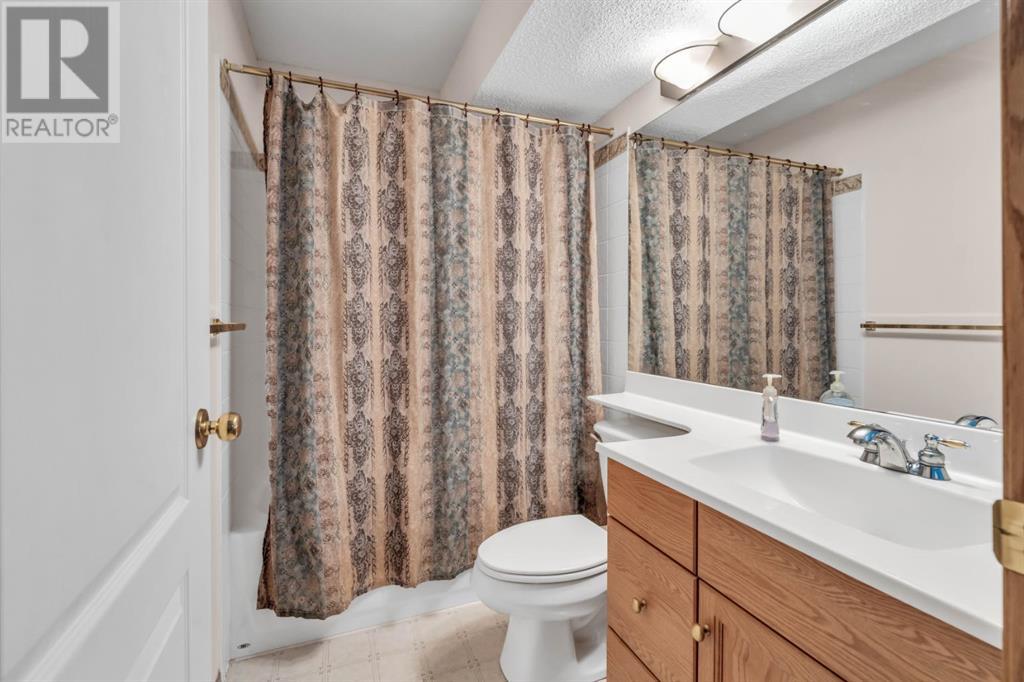4 Bedroom
4 Bathroom
2,163 ft2
Fireplace
None
Forced Air
Landscaped
$949,000
Tired of tight family bedroom space? This is the beautiful and practical home your family can grow with and ideally located in West Springs, close to numerous schools and walking distance to St. Joan of Arc school, huge and impressive pie shaped lot with lots of play space and large deck, fully fenced, concrete parking pad and two car front drive garage, welcoming foyer, main level laundry, office/den, rich Oak kitchen with center island eating bar, pantry, 3 way gas fireplace, large dining with built in cabinets, spacious living room, newly refinished Oak hardwood floors (May 2025), 4 bedrooms with 3 large bedrooms up with jack and jill 4pc ensuite, private primary suite with large walk in closet and 5 pc ensuite with jetted tub, large bedroom in lower, fully finished basement with huge recreation/games room with gas fireplace, upgraded Coleman 100 000 BTU new 2 stage furnace (Feb 2025), Newer upgraded asphalt roof Owens Corning Duration roof system (June 2024) close to shopping, restaurants and conveniences, located on a quiet cul-de-sac. This incredible 2 storey home offers the best of family living with original owners and built with pride by Beattie Homes. Book your private showing today! (id:57810)
Property Details
|
MLS® Number
|
A2216528 |
|
Property Type
|
Single Family |
|
Neigbourhood
|
West Springs |
|
Community Name
|
West Springs |
|
Amenities Near By
|
Park, Playground, Schools, Shopping |
|
Features
|
Cul-de-sac, See Remarks, Gas Bbq Hookup |
|
Parking Space Total
|
4 |
|
Plan
|
9912435 |
|
Structure
|
None |
Building
|
Bathroom Total
|
4 |
|
Bedrooms Above Ground
|
3 |
|
Bedrooms Below Ground
|
1 |
|
Bedrooms Total
|
4 |
|
Appliances
|
Refrigerator, Water Softener, Range - Gas, Dishwasher, Microwave, Hood Fan, Window Coverings, Garage Door Opener, Washer & Dryer |
|
Basement Development
|
Finished |
|
Basement Type
|
Full (finished) |
|
Constructed Date
|
2001 |
|
Construction Style Attachment
|
Detached |
|
Cooling Type
|
None |
|
Exterior Finish
|
Stone, Vinyl Siding |
|
Fireplace Present
|
Yes |
|
Fireplace Total
|
2 |
|
Flooring Type
|
Carpeted, Hardwood, Tile |
|
Foundation Type
|
Poured Concrete |
|
Half Bath Total
|
1 |
|
Heating Fuel
|
Natural Gas |
|
Heating Type
|
Forced Air |
|
Stories Total
|
2 |
|
Size Interior
|
2,163 Ft2 |
|
Total Finished Area
|
2162.7 Sqft |
|
Type
|
House |
Parking
|
Concrete
|
|
|
Attached Garage
|
2 |
Land
|
Acreage
|
No |
|
Fence Type
|
Fence |
|
Land Amenities
|
Park, Playground, Schools, Shopping |
|
Landscape Features
|
Landscaped |
|
Size Depth
|
47.95 M |
|
Size Frontage
|
13.5 M |
|
Size Irregular
|
638.00 |
|
Size Total
|
638 M2|4,051 - 7,250 Sqft |
|
Size Total Text
|
638 M2|4,051 - 7,250 Sqft |
|
Zoning Description
|
R-g |
Rooms
| Level |
Type |
Length |
Width |
Dimensions |
|
Second Level |
5pc Bathroom |
|
|
3.00 M x 3.44 M |
|
Second Level |
Primary Bedroom |
|
|
3.78 M x 4.64 M |
|
Second Level |
Bedroom |
|
|
4.50 M x 3.92 M |
|
Second Level |
4pc Bathroom |
|
|
1.98 M x 3.92 M |
|
Second Level |
Bedroom |
|
|
4.56 M x 4.15 M |
|
Basement |
Bedroom |
|
|
4.09 M x 3.24 M |
|
Basement |
Recreational, Games Room |
|
|
9.70 M x 6.10 M |
|
Basement |
4pc Bathroom |
|
|
2.32 M x 1.50 M |
|
Main Level |
Kitchen |
|
|
5.37 M x 4.05 M |
|
Main Level |
Dining Room |
|
|
4.86 M x 2.21 M |
|
Main Level |
Living Room |
|
|
5.19 M x 3.92 M |
|
Main Level |
Office |
|
|
3.02 M x 4.13 M |
|
Main Level |
Laundry Room |
|
|
2.04 M x 3.22 M |
|
Main Level |
2pc Bathroom |
|
|
1.44 M x 1.50 M |
https://www.realtor.ca/real-estate/28273050/430-wentworth-place-sw-calgary-west-springs

















































