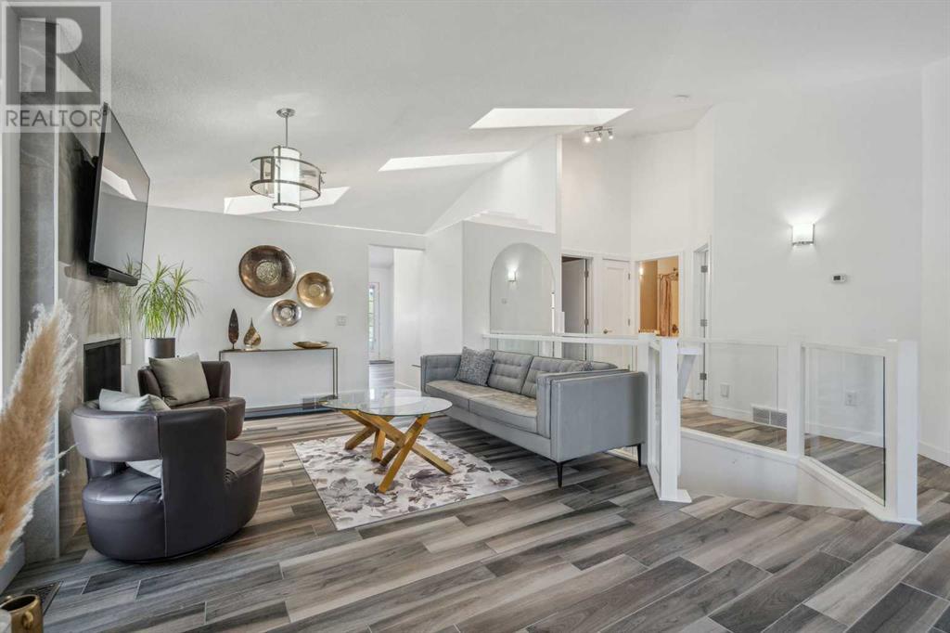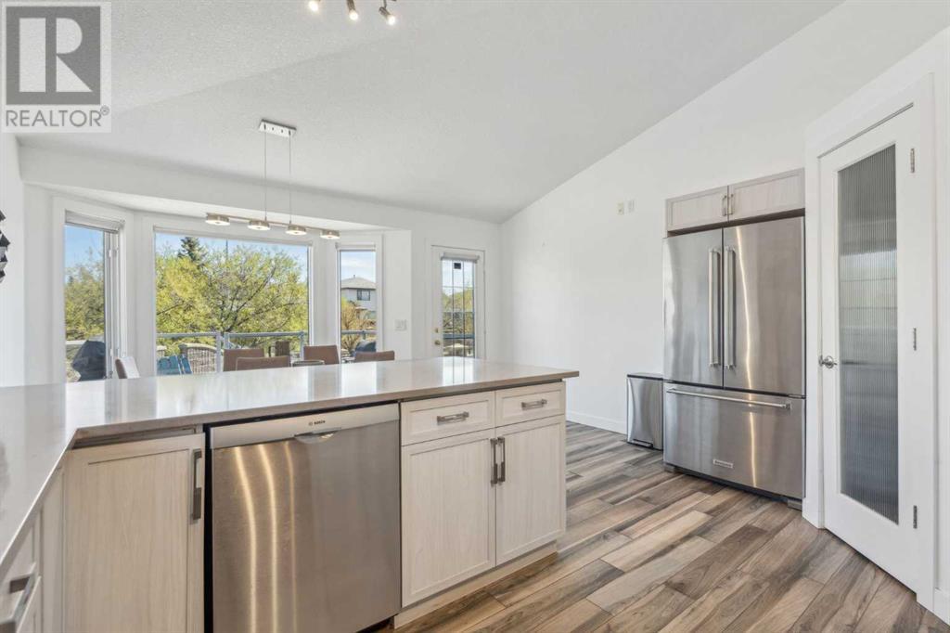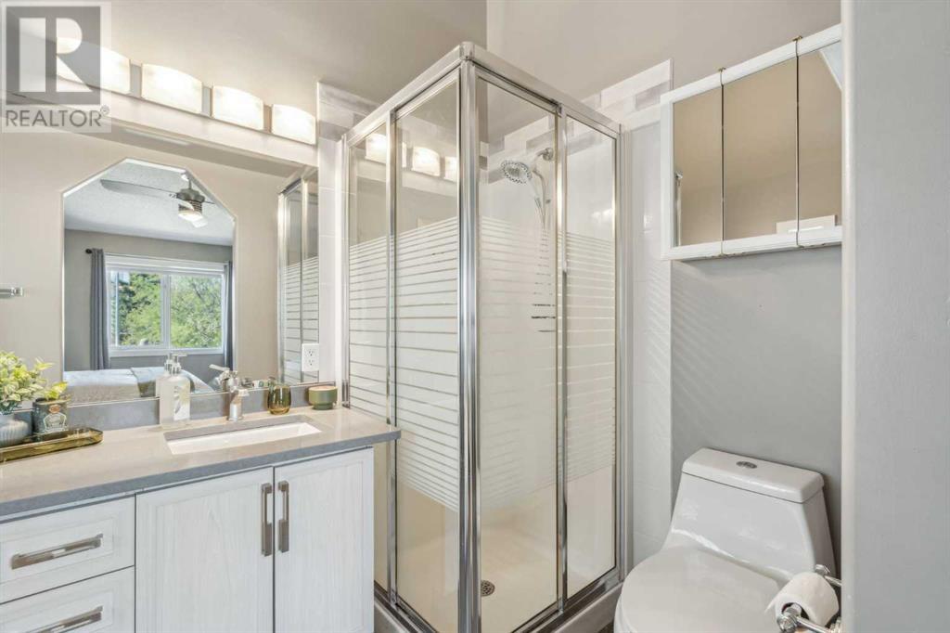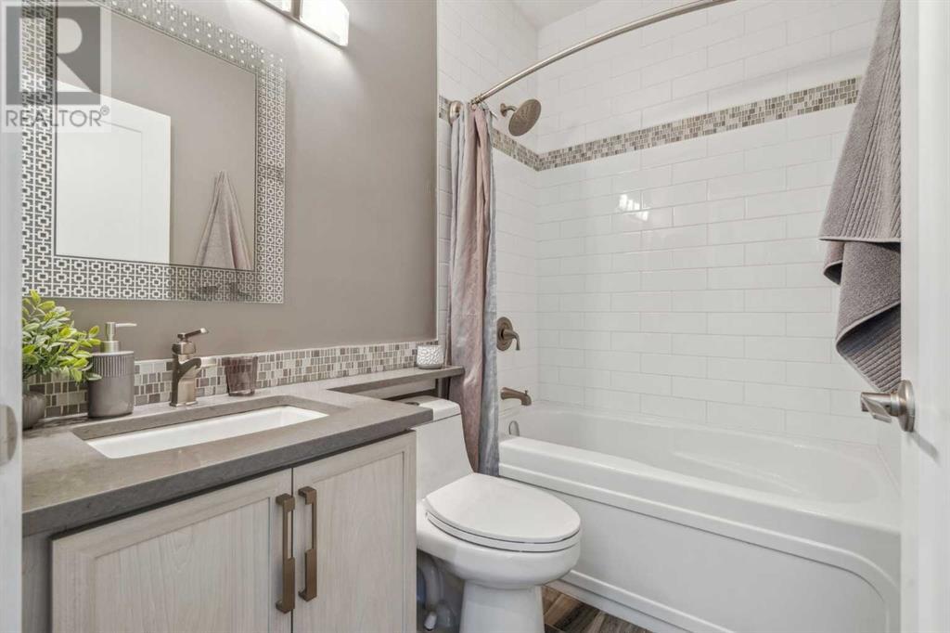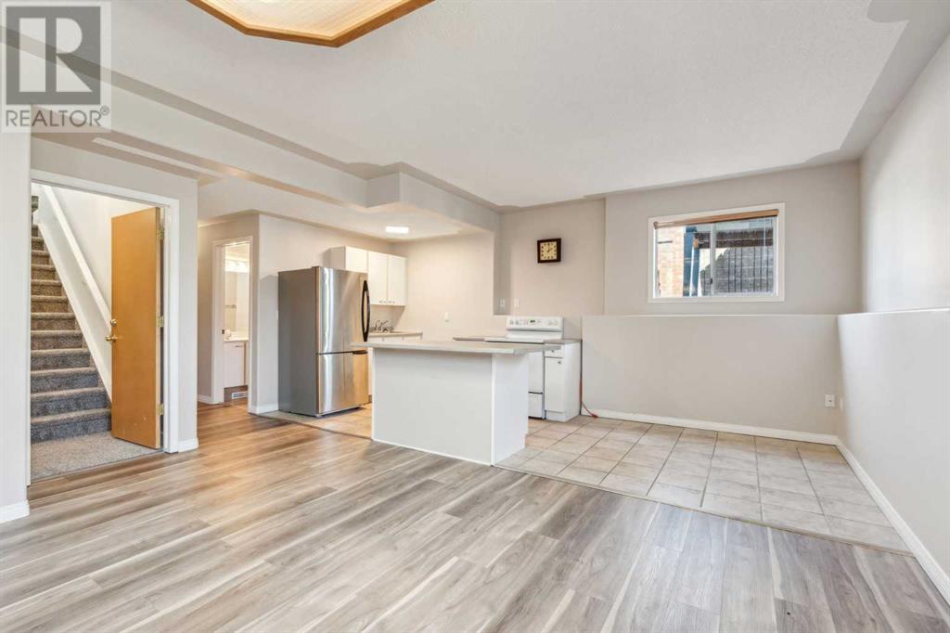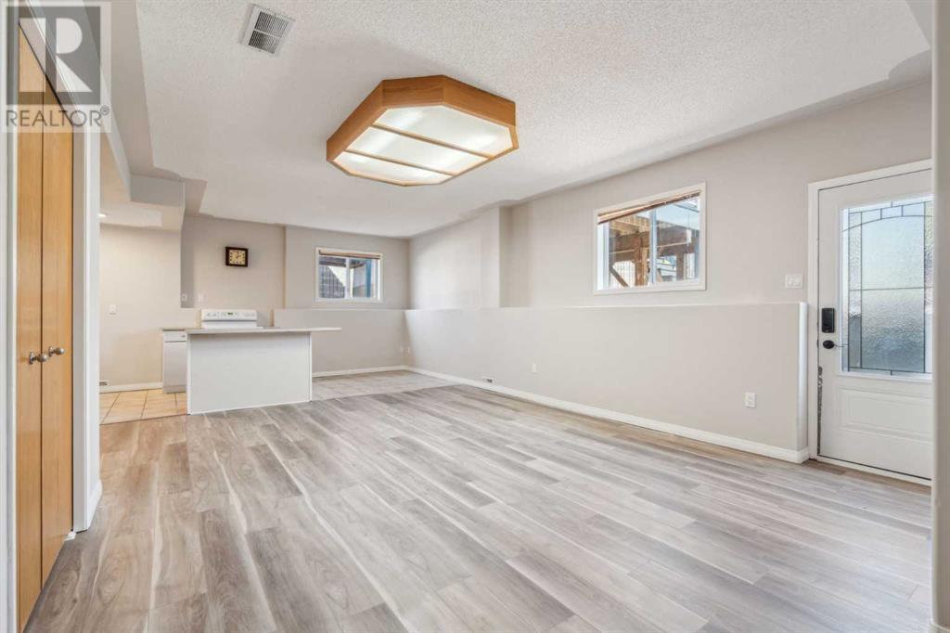4 Bedroom
3 Bathroom
1,309 ft2
Bungalow
Fireplace
Central Air Conditioning
Forced Air
Landscaped
$725,000
This spectacular back to front vaulted walk-up bungalow is a rare find indeed. Beautifully renovated and in move-in condition this outstanding home boasts a bright open plan featuring soaring 12 foot vaulted ceiling, 3 skylights, a front formal living room with bay window, ceiling height finished fireplace, a spectacularly updated kitchen with new cabinetry, under-mount sink, elegant quartz counter tops, full pantry, breakfast bar, upgraded stainless steel appliances and a large semi-formal dining area overlooking an elegant, maintenance free elevated deck with glass and aluminium railings. Also features 2 bedrooms up including a spacious primary bedroom with updated 4 pc ensuite bath, walk-in closet, second bedroom serviced by a another fully updated 4 pc bath, main floor laundry, extensive use of ceramic (NOT LVP) flooring on the main, glass railings, rounded corners, newer paint and more. A fully finished walk-up basement to grade offers a separate entrance that accesses a large lower suite (illegal) that features a huge living room, spacious kitchen with separate dining area, a large bedroom and smaller den or home mangaement centre plus a separate laundry. Want an extra bedroom in the lower unit? Another large bedroom at the bottom of the stairs forms part of the upper unit affording 3 bedrooms, but can easily can become part of the lower unit by changing the orientation of the basement door (or its location on the inside wall) and walla... 2 bedrooms and a den down! Walkout basement also features a newly updated lower bath, new LVP flooring, new carpet, large windows and more! This amazing home also boasts central air conditioning, new high efficiency furnace, 2 new hot water tanks, new light fixtures, new casement moldings and baseboards, RV Parking, newer roof and re-finished exterior and is situated in a prime citadel location fronting a park. Close to parks, paths and all amenities this incredible home must be seen to be appreciated. Don't miss viewing today. (id:57810)
Property Details
|
MLS® Number
|
A2218027 |
|
Property Type
|
Single Family |
|
Neigbourhood
|
Citadel |
|
Community Name
|
Citadel |
|
Amenities Near By
|
Golf Course, Park, Playground |
|
Community Features
|
Golf Course Development |
|
Features
|
See Remarks, Level |
|
Parking Space Total
|
4 |
|
Plan
|
9112215 |
|
Structure
|
Deck |
Building
|
Bathroom Total
|
3 |
|
Bedrooms Above Ground
|
2 |
|
Bedrooms Below Ground
|
2 |
|
Bedrooms Total
|
4 |
|
Appliances
|
Washer, Refrigerator, Dishwasher, Stove, Dryer, Microwave Range Hood Combo, Garage Door Opener, Washer/dryer Stack-up |
|
Architectural Style
|
Bungalow |
|
Basement Development
|
Finished |
|
Basement Features
|
Separate Entrance, Walk-up |
|
Basement Type
|
Full (finished) |
|
Constructed Date
|
1993 |
|
Construction Material
|
Wood Frame |
|
Construction Style Attachment
|
Detached |
|
Cooling Type
|
Central Air Conditioning |
|
Exterior Finish
|
Stucco |
|
Fireplace Present
|
Yes |
|
Fireplace Total
|
1 |
|
Flooring Type
|
Carpeted |
|
Foundation Type
|
Poured Concrete |
|
Heating Fuel
|
Natural Gas |
|
Heating Type
|
Forced Air |
|
Stories Total
|
1 |
|
Size Interior
|
1,309 Ft2 |
|
Total Finished Area
|
1309.41 Sqft |
|
Type
|
House |
|
Utility Water
|
Municipal Water |
Parking
Land
|
Acreage
|
No |
|
Fence Type
|
Fence |
|
Land Amenities
|
Golf Course, Park, Playground |
|
Landscape Features
|
Landscaped |
|
Size Frontage
|
12.2 M |
|
Size Irregular
|
482.00 |
|
Size Total
|
482 M2|4,051 - 7,250 Sqft |
|
Size Total Text
|
482 M2|4,051 - 7,250 Sqft |
|
Zoning Description
|
R-cg |
Rooms
| Level |
Type |
Length |
Width |
Dimensions |
|
Basement |
Bedroom |
|
|
4.04 M x 3.86 M |
|
Basement |
Living Room |
|
|
5.92 M x 4.34 M |
|
Basement |
Kitchen |
|
|
5.59 M x 2.57 M |
|
Basement |
Den |
|
|
2.52 M x 1.83 M |
|
Basement |
4pc Bathroom |
|
|
Measurements not available |
|
Lower Level |
Bedroom |
|
|
3.84 M x 3.23 M |
|
Main Level |
Kitchen |
|
|
3.35 M x 3.20 M |
|
Main Level |
Dining Room |
|
|
3.20 M x 2.64 M |
|
Main Level |
Living Room |
|
|
7.29 M x 3.51 M |
|
Main Level |
Primary Bedroom |
|
|
4.04 M x 3.73 M |
|
Main Level |
Bedroom |
|
|
2.97 M x 2.97 M |
|
Main Level |
4pc Bathroom |
|
|
Measurements not available |
|
Main Level |
4pc Bathroom |
|
|
Measurements not available |
https://www.realtor.ca/real-estate/28274777/188-citadel-hills-green-nw-calgary-citadel





