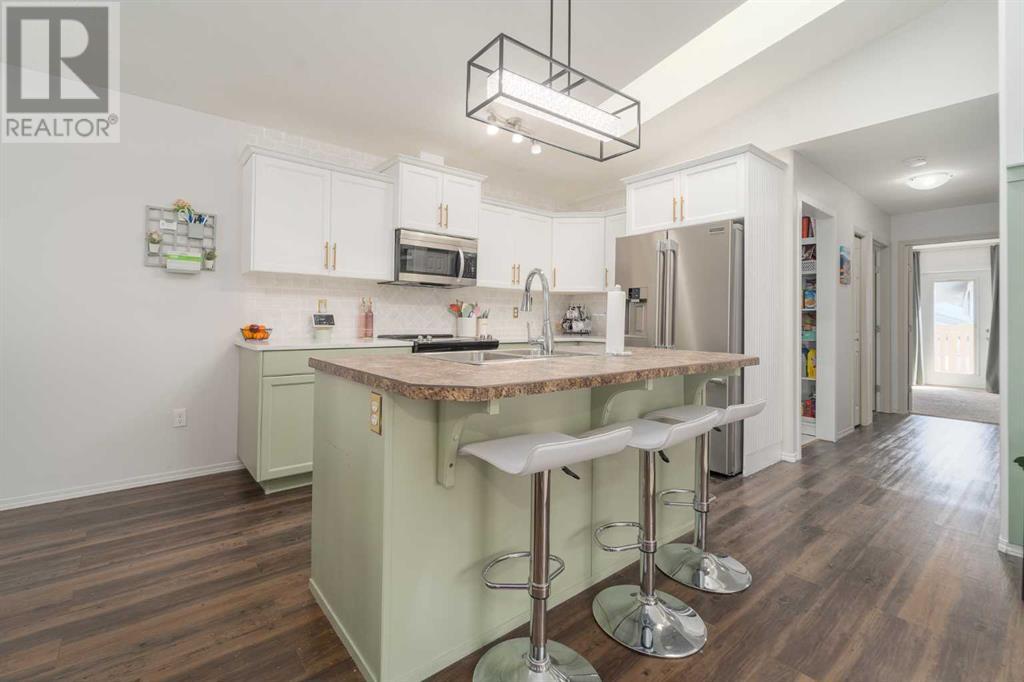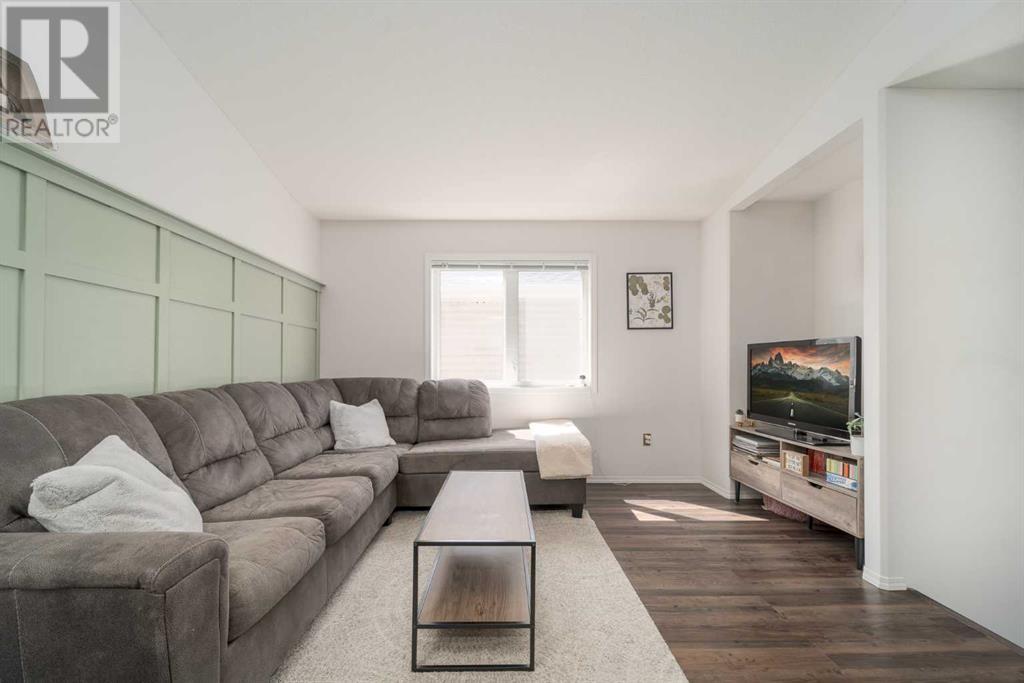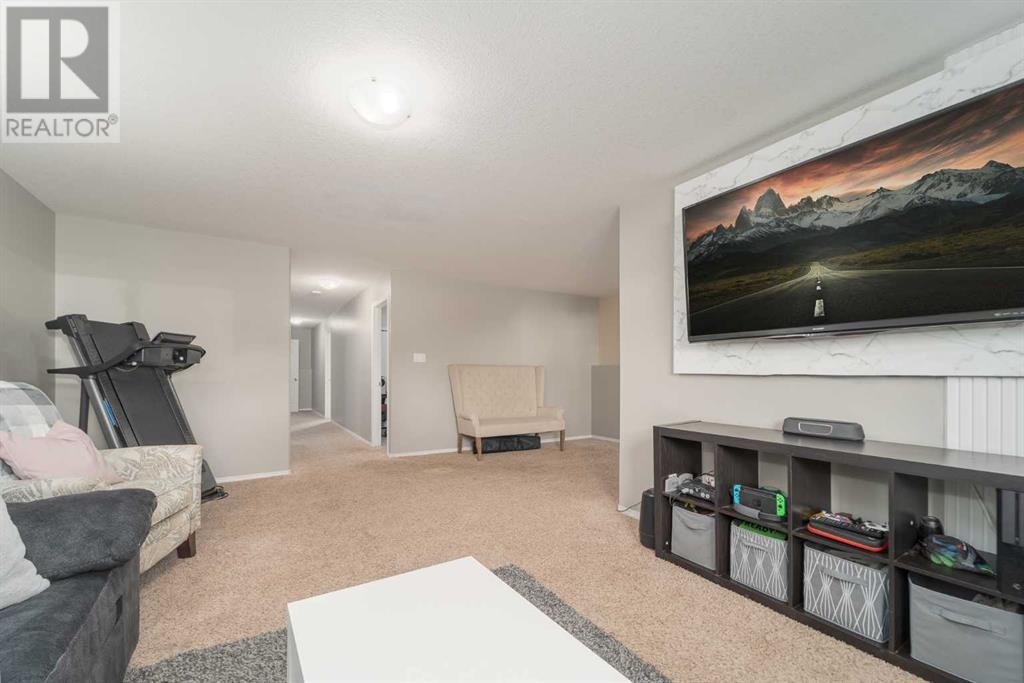4 Bedroom
2 Bathroom
1,077 ft2
Bi-Level
Central Air Conditioning
Forced Air
$389,999
Spacious Half Duplex with Walk-Up Basement & Central A/C!This bright and well-maintained 4-bedroom, 2-bath half duplex offers a functional open-concept layout with vinyl plank flooring throughout the main level. The kitchen is equipped with a large island, stainless steel appliances, and an oversized walk-in pantry—ideal for both everyday living and entertaining. A skylight brings in plenty of natural light to the spacious dining area.The main floor includes two bedrooms, including a generous primary suite with a walk-in closet and direct access to the back deck. A full 4-piece bathroom completes the level.Downstairs features a fully finished walk-up basement with a massive family room, two additional bedrooms, another full bathroom, and a dedicated laundry room. Enjoy year-round comfort with central A/C for heating and cooling. Located in a family-friendly area with multiple parks nearby and within walking distance to local amenities. A great opportunity for comfortable living in a desirable neighborhood! (id:57810)
Property Details
|
MLS® Number
|
A2217614 |
|
Property Type
|
Single Family |
|
Community Name
|
Westminster |
|
Amenities Near By
|
Playground, Schools, Shopping |
|
Features
|
Back Lane, Gazebo |
|
Plan
|
1512388 |
|
Structure
|
Deck |
Building
|
Bathroom Total
|
2 |
|
Bedrooms Above Ground
|
2 |
|
Bedrooms Below Ground
|
2 |
|
Bedrooms Total
|
4 |
|
Appliances
|
Refrigerator, Dishwasher, Stove, Washer & Dryer |
|
Architectural Style
|
Bi-level |
|
Basement Development
|
Finished |
|
Basement Features
|
Separate Entrance, Walk-up |
|
Basement Type
|
Full (finished) |
|
Constructed Date
|
2016 |
|
Construction Style Attachment
|
Semi-detached |
|
Cooling Type
|
Central Air Conditioning |
|
Exterior Finish
|
Vinyl Siding |
|
Flooring Type
|
Carpeted, Vinyl |
|
Foundation Type
|
Poured Concrete |
|
Heating Type
|
Forced Air |
|
Size Interior
|
1,077 Ft2 |
|
Total Finished Area
|
1076.99 Sqft |
|
Type
|
Duplex |
Parking
Land
|
Acreage
|
No |
|
Fence Type
|
Fence |
|
Land Amenities
|
Playground, Schools, Shopping |
|
Size Depth
|
35.96 M |
|
Size Frontage
|
8.53 M |
|
Size Irregular
|
3242.00 |
|
Size Total
|
3242 Sqft|0-4,050 Sqft |
|
Size Total Text
|
3242 Sqft|0-4,050 Sqft |
|
Zoning Description
|
R-l |
Rooms
| Level |
Type |
Length |
Width |
Dimensions |
|
Basement |
4pc Bathroom |
|
|
5.08 Ft x 9.50 Ft |
|
Basement |
Bedroom |
|
|
10.67 Ft x 11.58 Ft |
|
Basement |
Bedroom |
|
|
10.67 Ft x 12.25 Ft |
|
Basement |
Laundry Room |
|
|
5.33 Ft x 11.00 Ft |
|
Basement |
Recreational, Games Room |
|
|
20.50 Ft x 18.92 Ft |
|
Basement |
Storage |
|
|
8.25 Ft x 9.42 Ft |
|
Main Level |
Primary Bedroom |
|
|
15.67 Ft x 11.75 Ft |
|
Main Level |
Other |
|
|
12.42 Ft x 9.83 Ft |
|
Main Level |
Kitchen |
|
|
12.58 Ft x 14.08 Ft |
|
Main Level |
Bedroom |
|
|
9.83 Ft x 10.75 Ft |
|
Main Level |
4pc Bathroom |
|
|
6.92 Ft x 10.42 Ft |
https://www.realtor.ca/real-estate/28257760/1914-7a-avenue-n-lethbridge-westminster









































