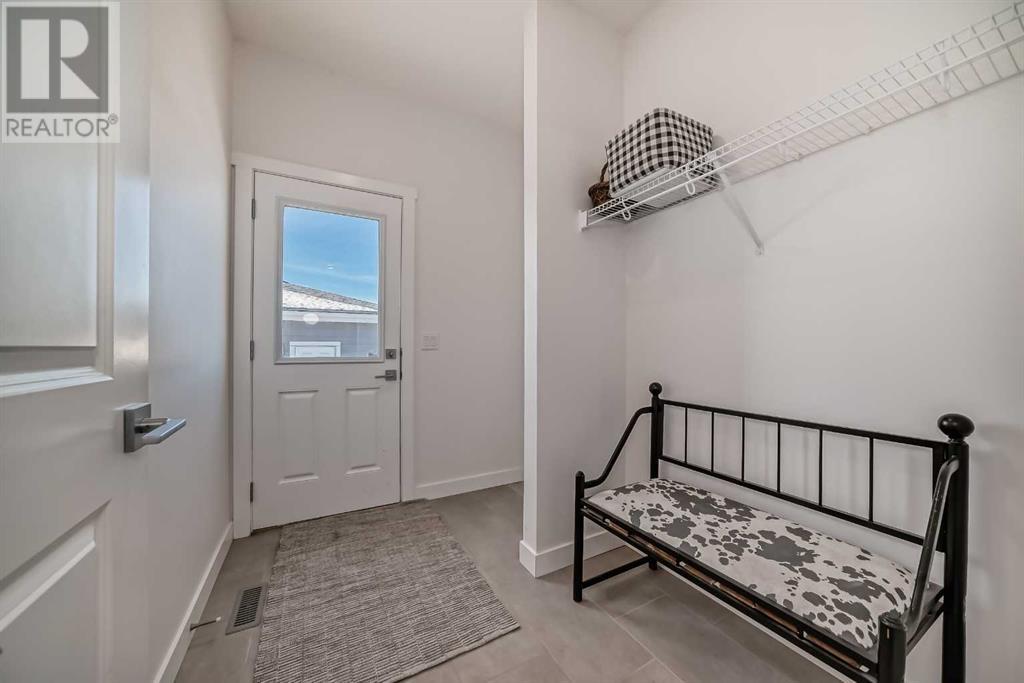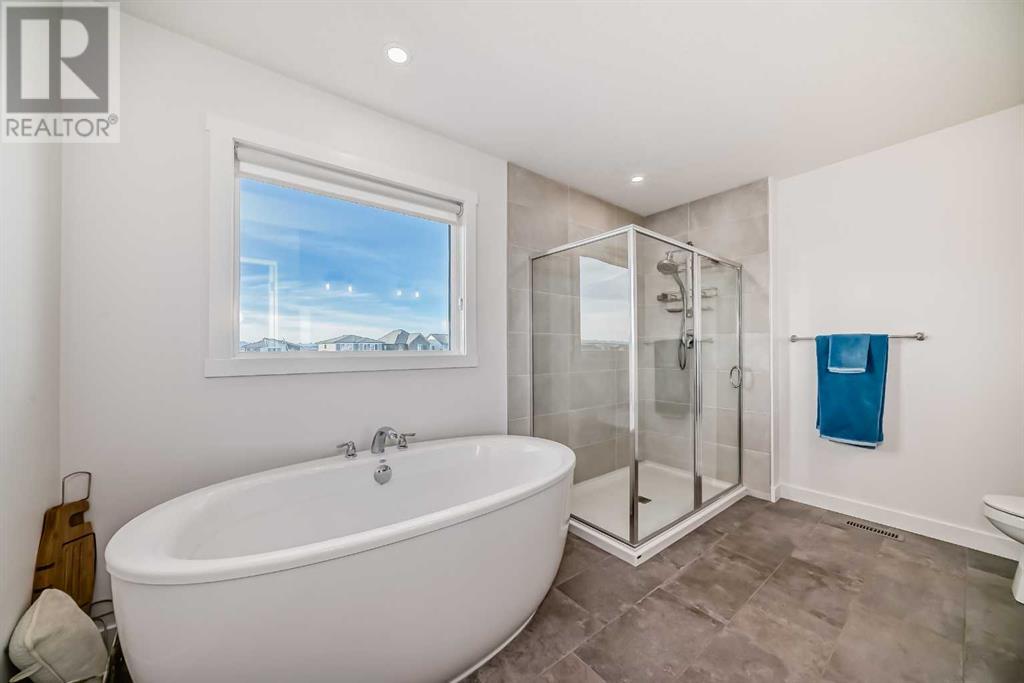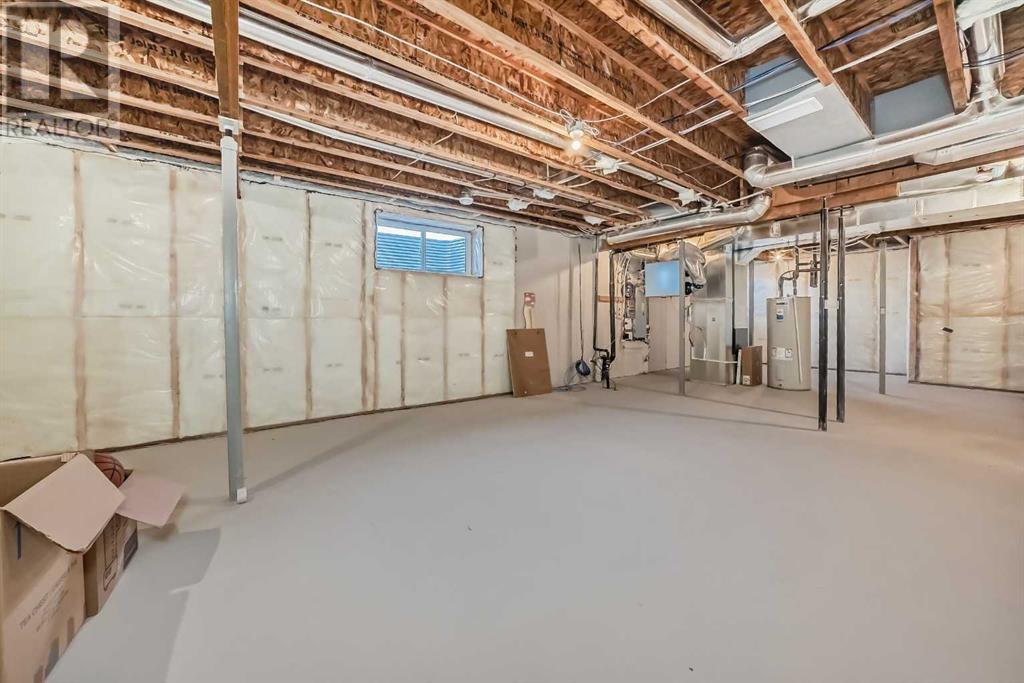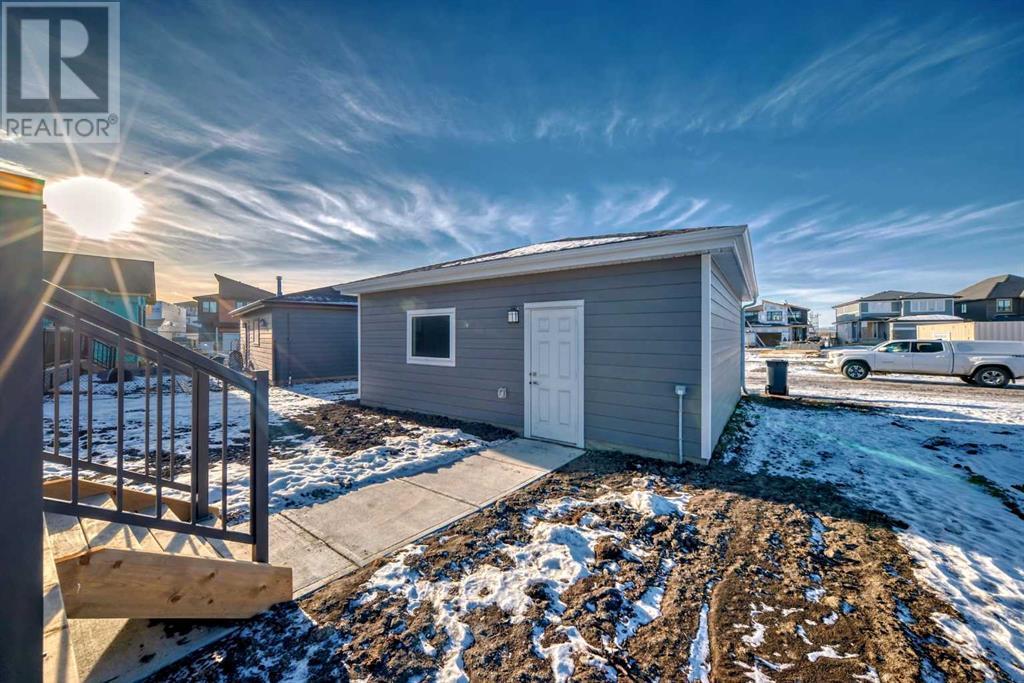3 Bedroom
3 Bathroom
2,193 ft2
Fireplace
None
Forced Air
$825,700
Like-New Detached Home with Immediate Possession in Prestigious Harmony – A Rare Find!Welcome to your dream home in the award-winning lake community of Harmony, nestled in the stunning foothills of Springbank and just a short drive to the majestic Rocky Mountains. This beautifully upgraded detached home offers the perfect blend of modern luxury, small-town charm, and outdoor lifestyle – and best of all, it’s move-in ready with immediate possession!This meticulously maintained property feels brand new and comes fully loaded with high-end upgrades throughout, showcasing contemporary finishes, thoughtful design, and an open-concept layout ideal for both everyday living and entertaining. The bright and spacious kitchen features quartz countertops, upgraded cabinetry, designer lighting, and stainless steel appliances – all included for your convenience. A cozy living area and generous dining space complete the main floor, creating a warm and welcoming environment.Upstairs, you’ll find a serene primary retreat with a spa-like ensuite, plus additional well-sized bedrooms and bathrooms that provide ample space for family or guests. The home also includes a washer and dryer, so you can settle in from day one.Enjoy the freedom of a detached double garage, offering plenty of parking and storage space, and take advantage of the opportunity to make the landscaped yard of your dreams – the hard part is done, and now it’s your turn to create your outdoor oasis!Located in one of the Calgary region’s most sought-after communities, Harmony boasts a picturesque lake, an 18-hole Mickelson National Golf Club, a vibrant community clubhouse, and an unbeatable location close to the mountains, bike paths, and future retail amenities. Whether you're looking to relax by the water, tee off with friends, or explore the great outdoors, Harmony has it all.Still under new home warranty, this is a fantastic opportunity to own a like-new home without the wait. With immediate possession a vailable, you can move right in and start enjoying life in Harmony today! (id:57810)
Property Details
|
MLS® Number
|
A2217453 |
|
Property Type
|
Single Family |
|
Community Name
|
Harmony |
|
Amenities Near By
|
Golf Course, Playground, Water Nearby |
|
Community Features
|
Golf Course Development, Lake Privileges |
|
Features
|
See Remarks, Back Lane, Pvc Window, Closet Organizers, No Animal Home, No Smoking Home |
|
Parking Space Total
|
2 |
|
Plan
|
2211906 |
|
Structure
|
Deck |
Building
|
Bathroom Total
|
3 |
|
Bedrooms Above Ground
|
3 |
|
Bedrooms Total
|
3 |
|
Appliances
|
Washer, Refrigerator, Gas Stove(s), Dishwasher, Oven, Dryer, Microwave, Hood Fan, Window Coverings, Garage Door Opener |
|
Basement Development
|
Unfinished |
|
Basement Type
|
Full (unfinished) |
|
Constructed Date
|
2023 |
|
Construction Style Attachment
|
Detached |
|
Cooling Type
|
None |
|
Exterior Finish
|
Vinyl Siding, Wood Siding |
|
Fireplace Present
|
Yes |
|
Fireplace Total
|
1 |
|
Flooring Type
|
Carpeted, Ceramic Tile, Laminate |
|
Foundation Type
|
Poured Concrete |
|
Half Bath Total
|
1 |
|
Heating Fuel
|
Natural Gas |
|
Heating Type
|
Forced Air |
|
Stories Total
|
2 |
|
Size Interior
|
2,193 Ft2 |
|
Total Finished Area
|
2193 Sqft |
|
Type
|
House |
Parking
Land
|
Acreage
|
No |
|
Fence Type
|
Not Fenced |
|
Land Amenities
|
Golf Course, Playground, Water Nearby |
|
Sewer
|
Municipal Sewage System |
|
Size Depth
|
34.7 M |
|
Size Frontage
|
14.25 M |
|
Size Irregular
|
0.11 |
|
Size Total
|
0.11 Ac|4,051 - 7,250 Sqft |
|
Size Total Text
|
0.11 Ac|4,051 - 7,250 Sqft |
|
Zoning Description
|
R1 |
Rooms
| Level |
Type |
Length |
Width |
Dimensions |
|
Main Level |
Other |
|
|
6.08 Ft x 7.92 Ft |
|
Main Level |
Living Room |
|
|
14.25 Ft x 15.50 Ft |
|
Main Level |
Laundry Room |
|
|
5.92 Ft x 7.83 Ft |
|
Main Level |
Other |
|
|
7.50 Ft x 9.33 Ft |
|
Main Level |
Dining Room |
|
|
11.42 Ft x 10.58 Ft |
|
Main Level |
Kitchen |
|
|
12.75 Ft x 14.75 Ft |
|
Main Level |
Pantry |
|
|
6.17 Ft x 10.33 Ft |
|
Main Level |
Den |
|
|
12.42 Ft x 10.25 Ft |
|
Main Level |
2pc Bathroom |
|
|
5.25 Ft x 5.50 Ft |
|
Upper Level |
Other |
|
|
4.25 Ft x 9.83 Ft |
|
Upper Level |
Bedroom |
|
|
9.17 Ft x 11.58 Ft |
|
Upper Level |
Bedroom |
|
|
9.00 Ft x 11.25 Ft |
|
Upper Level |
4pc Bathroom |
|
|
4.92 Ft x 8.42 Ft |
|
Upper Level |
Primary Bedroom |
|
|
14.08 Ft x 15.25 Ft |
|
Upper Level |
5pc Bathroom |
|
|
12.50 Ft x 9.08 Ft |
|
Upper Level |
Other |
|
|
5.50 Ft x 4.17 Ft |
|
Upper Level |
Other |
|
|
4.00 Ft x 4.00 Ft |
|
Upper Level |
Bonus Room |
|
|
12.92 Ft x 11.17 Ft |
https://www.realtor.ca/real-estate/28255902/713-grayling-link-rural-rocky-view-county-harmony



















































