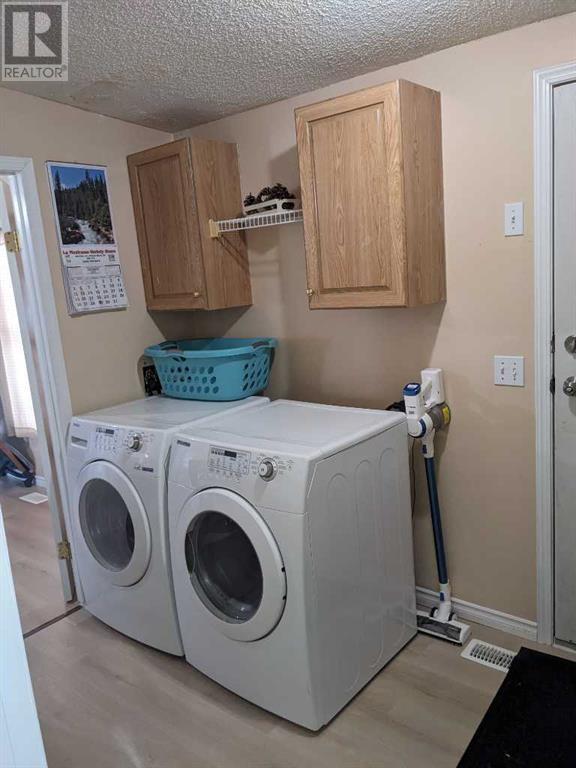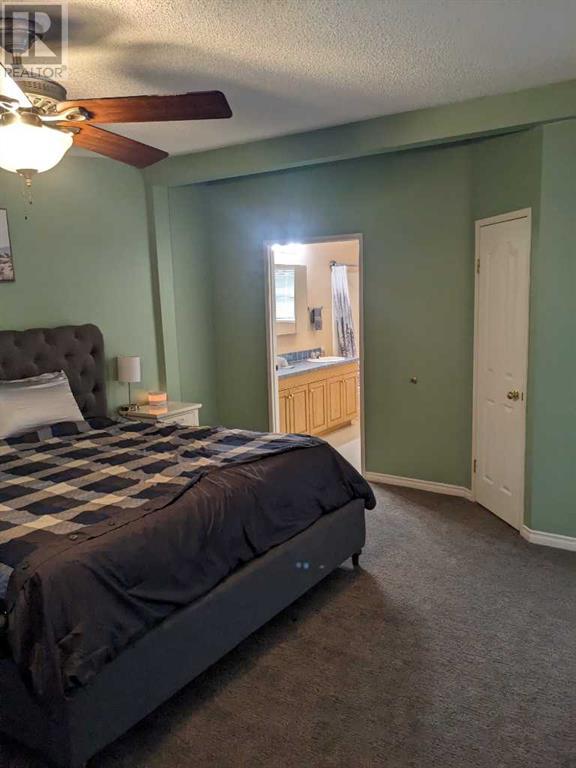4 Bedroom
2 Bathroom
2,097 ft2
Mobile Home
Central Air Conditioning
Forced Air
$330,000
SPACIOUS MODULAR HOME IN THE HEART OF ROSEMARY!Welcome to this stunning family home, just one block from the school and playground, offering the perfect blend of comfort and convenience. Situated on a sprawling, treed lot, this property features a massive 30x36 shop with 3 overhead doors, a fully fenced yard, a large covered deck, underground sprinklers, and ample parking space for all your needs.Boasting 2100 sq. ft. of well-maintained living space, this home offers 4 generously-sized bedrooms, 2 modern bathrooms, and a bright, open living room that flows seamlessly into an adjacent family room. There’s also plenty of room for a flexible office space and a separate dining area. The recently remodeled kitchen is a true highlight, complete with a pantry and an island — perfect for family meals and entertaining.Don’t miss your chance to view this beautiful home in the peaceful Village of Rosemary. Call today to schedule your private tour! (id:57810)
Property Details
|
MLS® Number
|
A2205044 |
|
Property Type
|
Single Family |
|
Amenities Near By
|
Playground, Schools |
|
Features
|
No Smoking Home |
|
Parking Space Total
|
4 |
|
Plan
|
9610527 |
|
Structure
|
Deck |
Building
|
Bathroom Total
|
2 |
|
Bedrooms Above Ground
|
4 |
|
Bedrooms Total
|
4 |
|
Appliances
|
Refrigerator, Dishwasher, Oven, Washer & Dryer |
|
Architectural Style
|
Mobile Home |
|
Basement Type
|
None |
|
Constructed Date
|
1999 |
|
Construction Style Attachment
|
Detached |
|
Cooling Type
|
Central Air Conditioning |
|
Exterior Finish
|
Vinyl Siding, Wood Siding |
|
Flooring Type
|
Carpeted, Laminate, Linoleum |
|
Foundation Type
|
None |
|
Heating Type
|
Forced Air |
|
Stories Total
|
1 |
|
Size Interior
|
2,097 Ft2 |
|
Total Finished Area
|
2097 Sqft |
|
Type
|
House |
Parking
|
Detached Garage
|
2 |
|
Gravel
|
|
|
R V
|
|
Land
|
Acreage
|
No |
|
Fence Type
|
Partially Fenced |
|
Land Amenities
|
Playground, Schools |
|
Size Frontage
|
32 M |
|
Size Irregular
|
3249.28 |
|
Size Total
|
3249.28 M2|32,670 - 43,559 Sqft (3/4 - 1 Ac) |
|
Size Total Text
|
3249.28 M2|32,670 - 43,559 Sqft (3/4 - 1 Ac) |
|
Zoning Description
|
R-sd |
Rooms
| Level |
Type |
Length |
Width |
Dimensions |
|
Main Level |
Bedroom |
|
|
4.14 M x 3.18 M |
|
Main Level |
Bedroom |
|
|
3.05 M x 3.40 M |
|
Main Level |
Bedroom |
|
|
3.40 M x 2.90 M |
|
Main Level |
Primary Bedroom |
|
|
4.98 M x 4.93 M |
|
Main Level |
4pc Bathroom |
|
|
3.63 M x 2.21 M |
|
Main Level |
4pc Bathroom |
|
|
2.54 M x 3.58 M |
https://www.realtor.ca/real-estate/28223587/109-gwen-avenue-rosemary




































