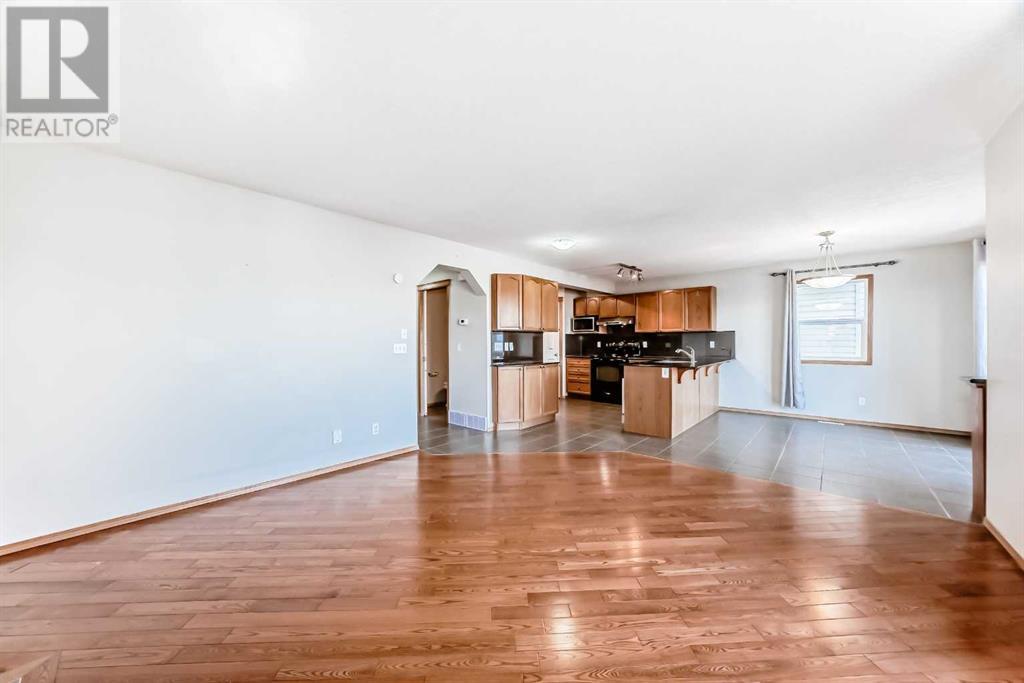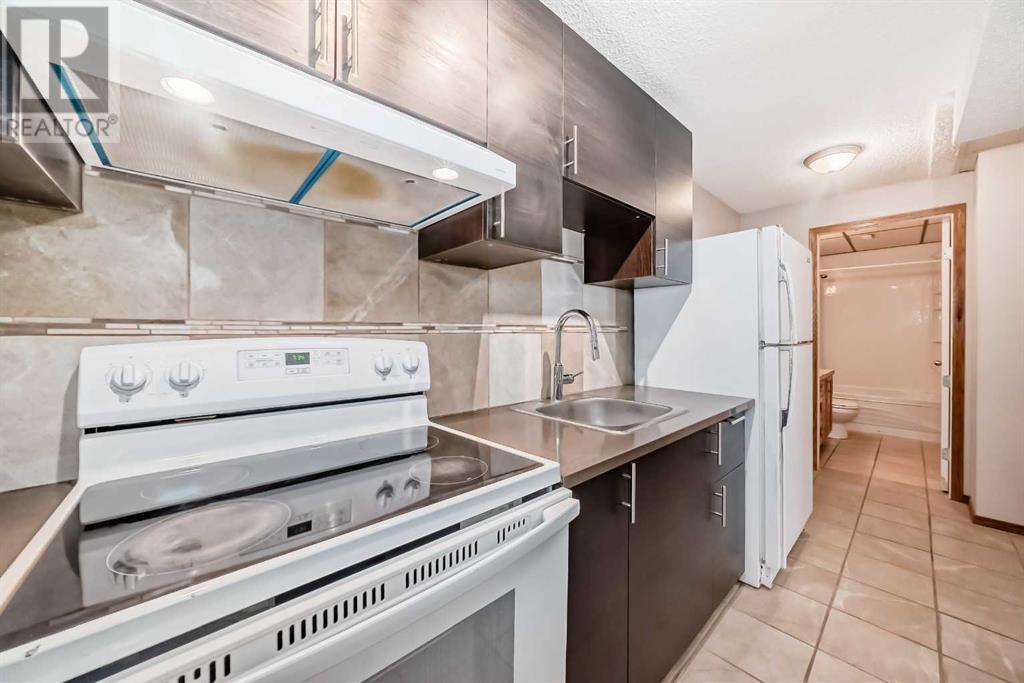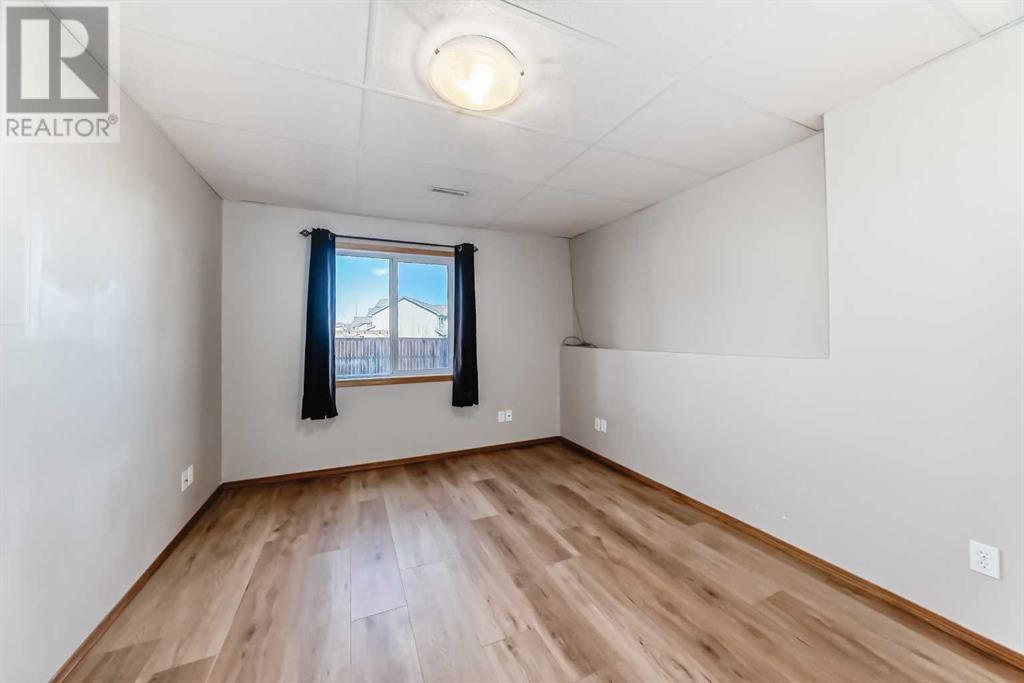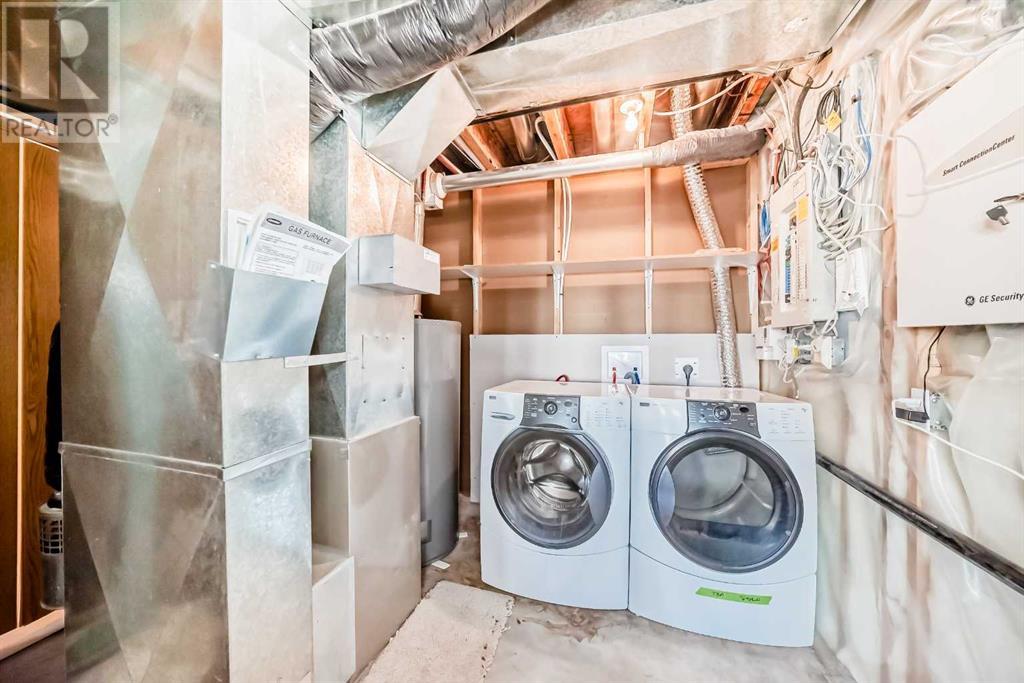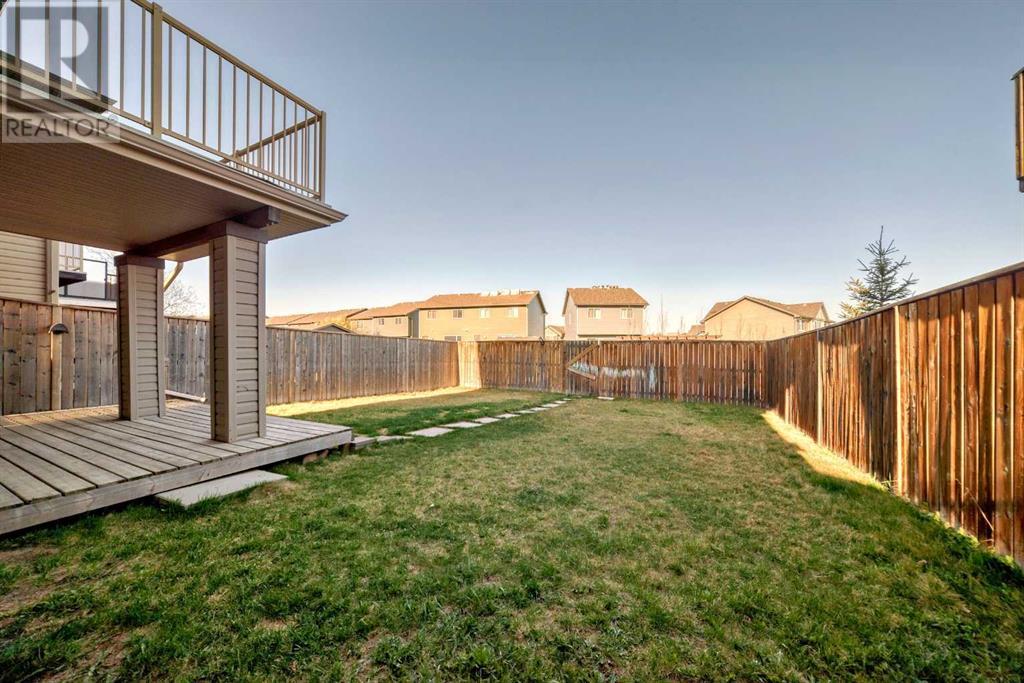4 Bedroom
4 Bathroom
1,776 ft2
Fireplace
None
Forced Air
$734,900
Nestled on a quiet street in a mature, sought-after neighbourhood, this lovingly cared-for home features a fully finished walk-out basement, offering the perfect "live-up, rent-down" opportunity with a mortgage helper. Step into a bright granite-clad kitchen that flows onto a sunny balcony—perfect for morning coffee, weekend BBQs, and watching the kids play on the nearby playground. This beautiful sunset view is also enjoyed from the primary suite, while a cheerful upstairs bonus room offers a cozy haven for movie nights or homework. The walk-out basement includes its own private entrance, second kitchen, and spacious living area—ideal for guests, in-laws, or tenants. Step outside to a private, fenced yard with convenient back-lane access where pets can roam and gardeners can dream. Recent peace-of-mind upgrades—including a hot water tank(2024), basement flooring(2025), a sleek range hood(2025), and professionally cleaned carpets—mean you can simply move in and start living. With schools, bike paths, soccer and baseball fields just steps away, an eight-minute stroll to bus route #123 and the Diefenbaker school bus, and a five-minute drive to groceries, coffee and fuel, this warm, versatile home offers the perfect blend of comfort, convenience and community. (id:57810)
Property Details
|
MLS® Number
|
A2217377 |
|
Property Type
|
Single Family |
|
Community Name
|
Panorama Hills |
|
Amenities Near By
|
Park, Playground, Schools, Shopping |
|
Features
|
Back Lane, Pvc Window, Parking |
|
Parking Space Total
|
4 |
|
Plan
|
0513938 |
|
Structure
|
Deck |
Building
|
Bathroom Total
|
4 |
|
Bedrooms Above Ground
|
3 |
|
Bedrooms Below Ground
|
1 |
|
Bedrooms Total
|
4 |
|
Amenities
|
Recreation Centre |
|
Appliances
|
Refrigerator, Dishwasher, Stove, Hood Fan, Window Coverings, Garage Door Opener |
|
Basement Development
|
Finished |
|
Basement Features
|
Walk Out, Suite |
|
Basement Type
|
Full (finished) |
|
Constructed Date
|
2006 |
|
Construction Material
|
Wood Frame |
|
Construction Style Attachment
|
Detached |
|
Cooling Type
|
None |
|
Exterior Finish
|
Stone, Vinyl Siding |
|
Fireplace Present
|
Yes |
|
Fireplace Total
|
1 |
|
Flooring Type
|
Hardwood, Laminate, Tile |
|
Foundation Type
|
Poured Concrete |
|
Half Bath Total
|
1 |
|
Heating Type
|
Forced Air |
|
Stories Total
|
2 |
|
Size Interior
|
1,776 Ft2 |
|
Total Finished Area
|
1776 Sqft |
|
Type
|
House |
Parking
Land
|
Acreage
|
No |
|
Fence Type
|
Fence |
|
Land Amenities
|
Park, Playground, Schools, Shopping |
|
Size Frontage
|
10.36 M |
|
Size Irregular
|
3788.90 |
|
Size Total
|
3788.9 Sqft|0-4,050 Sqft |
|
Size Total Text
|
3788.9 Sqft|0-4,050 Sqft |
|
Zoning Description
|
R-g |
Rooms
| Level |
Type |
Length |
Width |
Dimensions |
|
Second Level |
Bedroom |
|
|
11.00 Ft x 10.00 Ft |
|
Second Level |
Bedroom |
|
|
10.00 Ft x 10.00 Ft |
|
Second Level |
Bonus Room |
|
|
17.92 Ft x 11.92 Ft |
|
Second Level |
4pc Bathroom |
|
|
7.58 Ft x 5.67 Ft |
|
Second Level |
Primary Bedroom |
|
|
14.58 Ft x 11.33 Ft |
|
Second Level |
Other |
|
|
8.00 Ft x 4.50 Ft |
|
Second Level |
4pc Bathroom |
|
|
10.00 Ft x 4.92 Ft |
|
Second Level |
Office |
|
|
6.67 Ft x 3.83 Ft |
|
Basement |
Kitchen |
|
|
14.83 Ft x 5.33 Ft |
|
Basement |
4pc Bathroom |
|
|
8.58 Ft x 4.92 Ft |
|
Basement |
Bedroom |
|
|
14.08 Ft x 10.25 Ft |
|
Basement |
Recreational, Games Room |
|
|
14.67 Ft x 13.25 Ft |
|
Basement |
Other |
|
|
5.17 Ft x 4.67 Ft |
|
Main Level |
Other |
|
|
10.50 Ft x 5.92 Ft |
|
Main Level |
2pc Bathroom |
|
|
6.67 Ft x 2.67 Ft |
|
Main Level |
Dining Room |
|
|
14.08 Ft x 10.92 Ft |
|
Main Level |
Laundry Room |
|
|
11.50 Ft x 5.25 Ft |
|
Main Level |
Dining Room |
|
|
8.50 Ft x 10.92 Ft |
|
Main Level |
Kitchen |
|
|
14.58 Ft x 10.92 Ft |
|
Main Level |
Pantry |
|
|
4.17 Ft x 3.67 Ft |
https://www.realtor.ca/real-estate/28254995/118-panamount-villas-nw-calgary-panorama-hills



