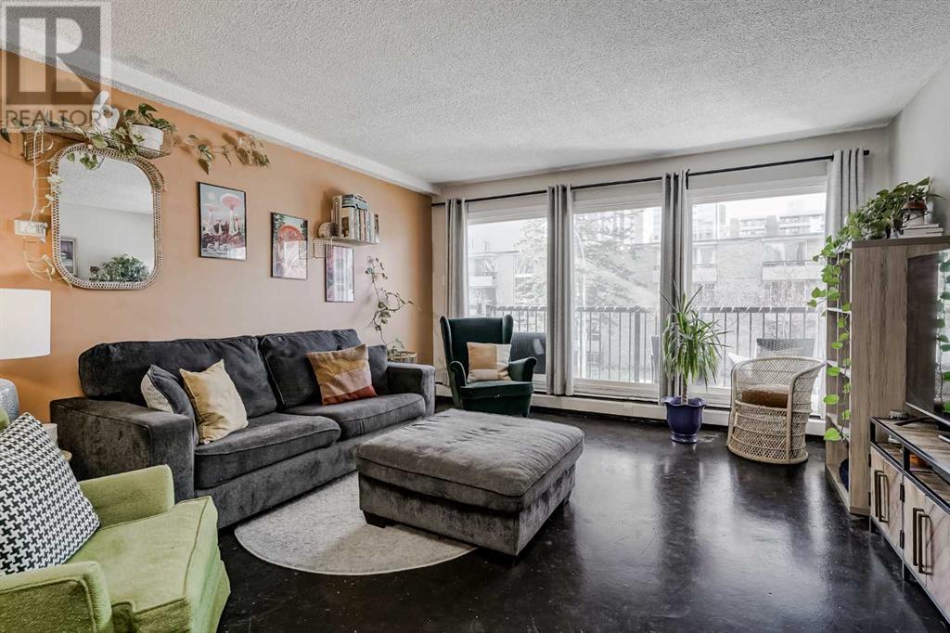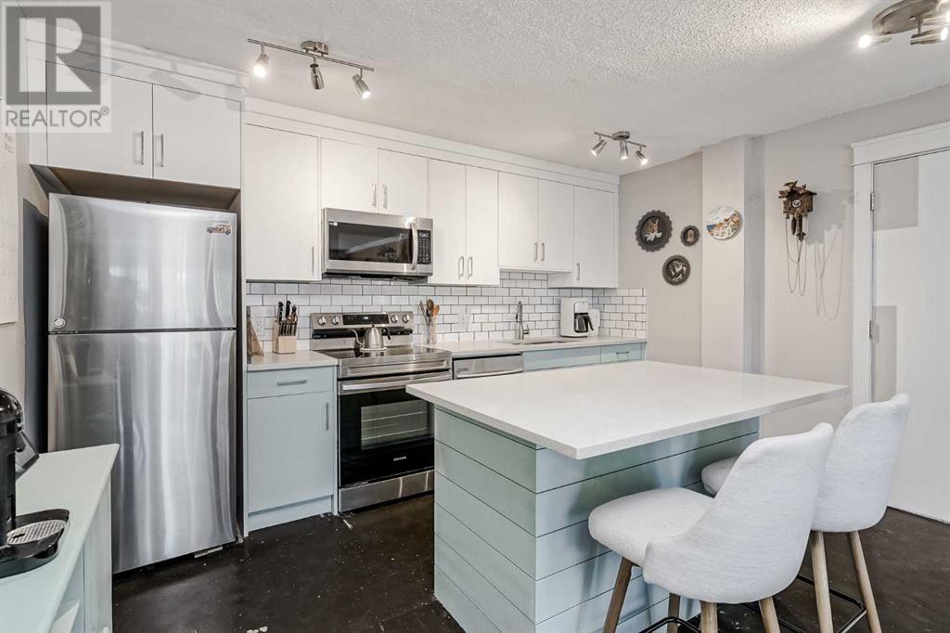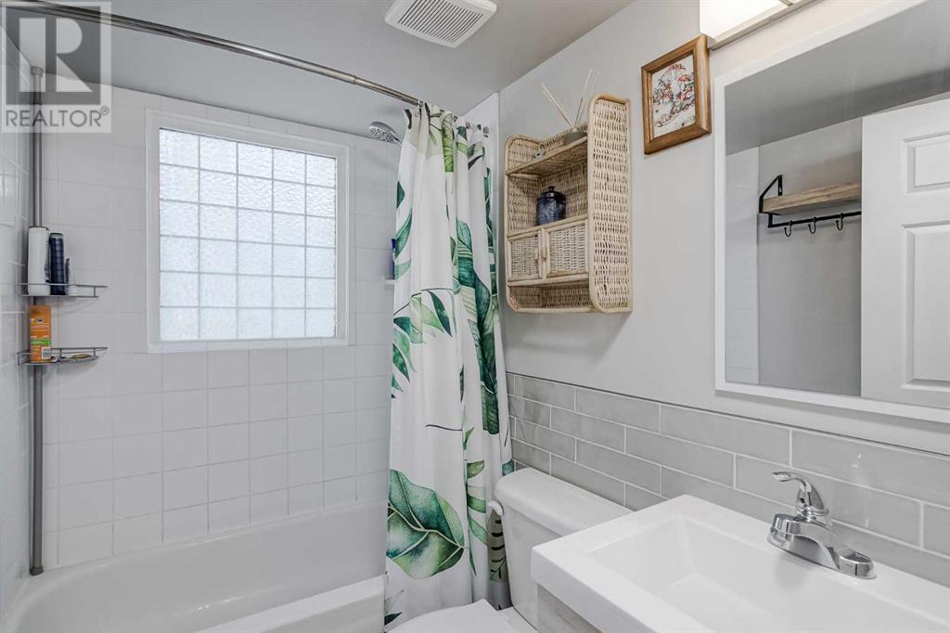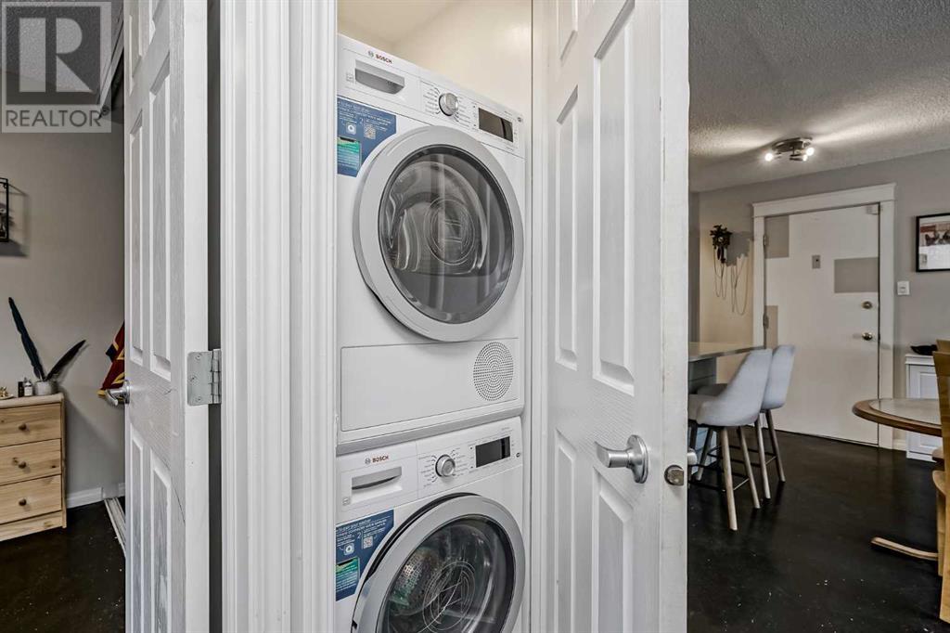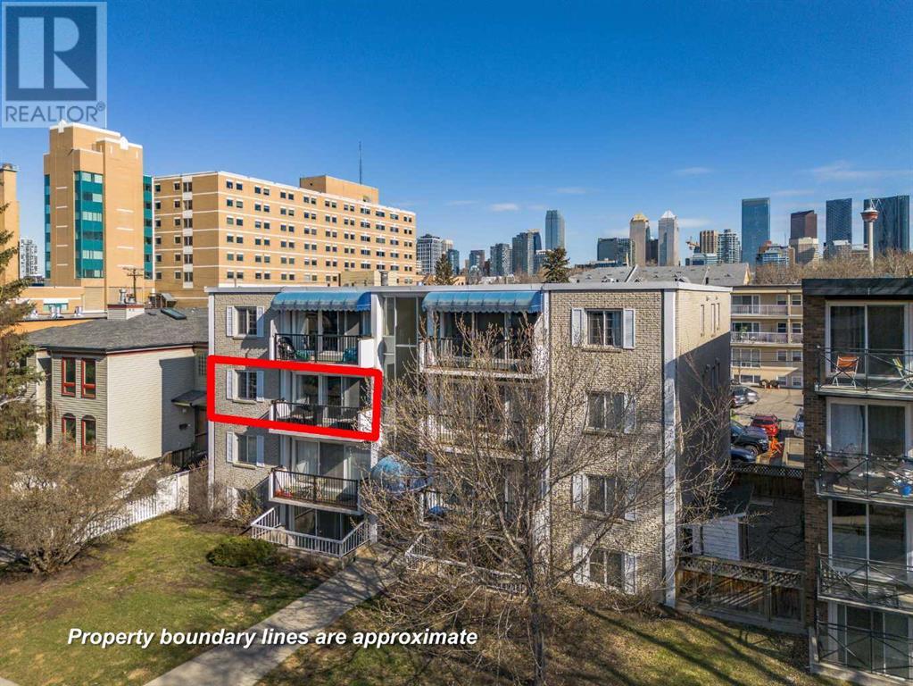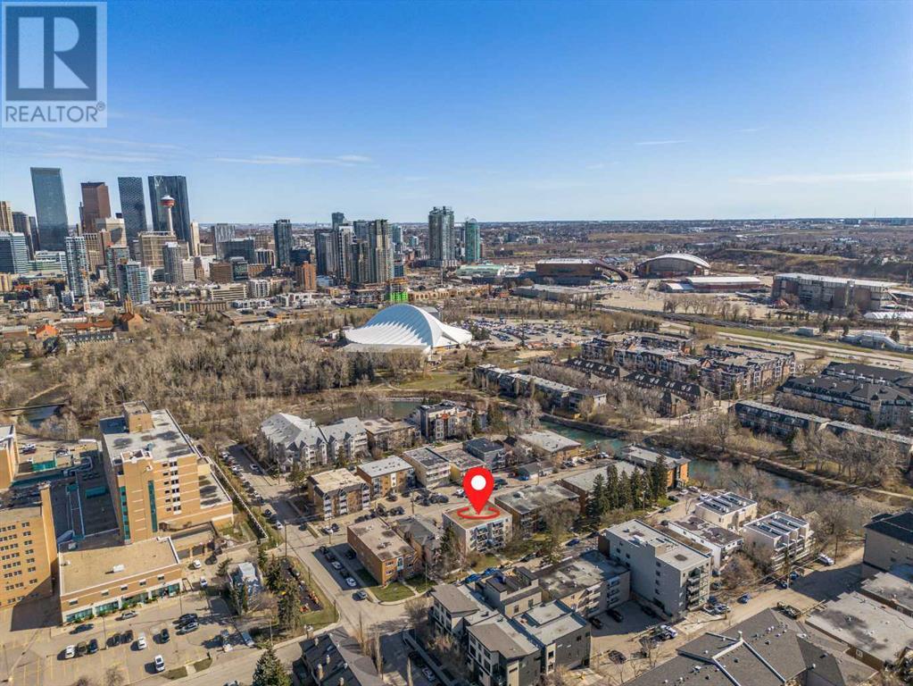301, 126 24 Avenue Sw Calgary, Alberta T2S 0J9
$325,000Maintenance, Common Area Maintenance, Heat, Property Management, Reserve Fund Contributions, Waste Removal, Water
$561.93 Monthly
Maintenance, Common Area Maintenance, Heat, Property Management, Reserve Fund Contributions, Waste Removal, Water
$561.93 MonthlyThis beautifully maintained 2-bedroom, 1-bathroom apartment offers the perfect blend of comfort, style, and unbeatable convenience. Steps from the river and vibrant walking paths, you’ll love being minutes away from some of Calgary’s best cafes, restaurants, and shops. Inside, you'll find a renovated kitchen featuring sleek newer appliances, perfect for cooking and entertaining. The open layout, fresh finishes, and pride of ownership throughout make this home truly move-in ready. Every detail has been lovingly cared for by the owners, ensuring a home that feels as good as it looks. An assigned parking spot adds to the ease of daily living, and the central location means quick access to downtown, transit, and all that inner-city Calgary has to offer. Whether you're enjoying a peaceful evening stroll by the river or grabbing a coffee around the corner, you'll love the lifestyle this Mission gem provides. Don’t miss your chance to live in one of Calgary’s most desirable neighborhoods! (id:57810)
Property Details
| MLS® Number | A2214750 |
| Property Type | Single Family |
| Neigbourhood | Mission |
| Community Name | Mission |
| Amenities Near By | Schools, Shopping |
| Community Features | Pets Allowed With Restrictions |
| Features | Parking |
| Parking Space Total | 1 |
| Plan | 9911460 |
Building
| Bathroom Total | 1 |
| Bedrooms Above Ground | 2 |
| Bedrooms Total | 2 |
| Appliances | Refrigerator, Dishwasher, Stove, Microwave, Washer & Dryer |
| Constructed Date | 1965 |
| Construction Material | Poured Concrete |
| Construction Style Attachment | Attached |
| Cooling Type | None |
| Exterior Finish | Concrete |
| Flooring Type | Vinyl |
| Heating Type | Baseboard Heaters |
| Stories Total | 4 |
| Size Interior | 771 Ft2 |
| Total Finished Area | 770.83 Sqft |
| Type | Apartment |
Land
| Acreage | No |
| Land Amenities | Schools, Shopping |
| Size Total Text | Unknown |
| Zoning Description | Dc |
Rooms
| Level | Type | Length | Width | Dimensions |
|---|---|---|---|---|
| Main Level | Other | 4.00 Ft x 5.75 Ft | ||
| Main Level | Other | 13.50 Ft x 14.50 Ft | ||
| Main Level | Living Room | 13.50 Ft x 13.83 Ft | ||
| Main Level | Primary Bedroom | 11.58 Ft x 12.92 Ft | ||
| Main Level | Bedroom | 9.00 Ft x 10.42 Ft | ||
| Main Level | 4pc Bathroom | 4.92 Ft x 7.08 Ft |
https://www.realtor.ca/real-estate/28243492/301-126-24-avenue-sw-calgary-mission
Contact Us
Contact us for more information









